2121 Manchester Ave Cardiff CA 92007
SOLD
$2,250,000
3bd/4ba
2,366 sf
2,500 lot
7/24/18:
2,250,000 Original List Price 7/24/18:
Pending
48
Days on Market
Duplex
3 story
2 Parking Garage Spaces
N Fireplace
Inside Laundry Location
3 story
2 Parking Garage Spaces
N Fireplace
Inside Laundry Location
2018
Unknown Zoning
Cardiff by the Sea Neighborhood
N/A Complex/Park
$0 Total Fees/mo (HOA and/or Mello)
180040604 MLS
Unknown Zoning
Cardiff by the Sea Neighborhood
N/A Complex/Park
$0 Total Fees/mo (HOA and/or Mello)
180040604 MLS
Part of the Manchester Trio, this beautiful brand new tri-level 3 bed, 3 ½ bath custom built home features bright and breezy gorgeous interiors, a modern cape cod exterior, ocean views, multiple exterior spaces, hand crafted highly upgraded finishes throughout! Situated in a most enviable location only steps to the Seaside Market, beaches and everything to love about Cardiff. Luxurious features include modern chef’s kitchen with custom European cabinetry, Miele appliances, roof top decks & much more!
Situated on the north end of the Manchester Trio, this beautiful, brand new, tri-level, 3 bedroom, 3 ½ bath custom built Cardiff home features bright and breezy gorgeous interiors, a modern cape cod exterior, ocean views, multiple exterior spaces, hand crafted highly upgraded finishes throughout, and is situated in a most enviable location to walk only steps to the Seaside Market, beaches and everything to love about Cardiff. Your mood will certainly improve upon arrival as you soak in all the custom features throughout. Be prepared to be impressed as you enter through the large walnut pivot door with etched glass, custom hand-scraped walnut floors throughout this reverse floor plan, with the primary living area on the upper level revealing a spacious open floor plan for entertaining as the open flow living room, dining room and kitchen is flanked by east and west facing spacious decks. The sleek bi-folding doors open the living room out to the ocean view west facing deck, a Montigo
Listing by Shawn Bengtson - Shoreline Properties
This information is deemed reliable but not guaranteed. You should rely on this information only to decide whether or not to further investigate a particular property. BEFORE MAKING ANY OTHER DECISION, YOU SHOULD PERSONALLY INVESTIGATE THE FACTS (e.g. square footage and lot size) with the assistance of an appropriate professional. You may use this information only to identify properties you may be interested in investigating further. All uses except for personal, non-commercial use in accordance with the foregoing purpose are prohibited. Redistribution or copying of this information, any photographs or video tours is strictly prohibited. This information is derived from the Internet Data Exchange (IDX) service provided by San Diego MLS. Displayed property listings may be held by a brokerage firm other than the broker and/or agent responsible for this display. The information and any photographs and video tours and the compilation from which they are derived is protected by copyright. Compilation © 2019 San Diego MLS.
This information is deemed reliable but not guaranteed. You should rely on this information only to decide whether or not to further investigate a particular property. BEFORE MAKING ANY OTHER DECISION, YOU SHOULD PERSONALLY INVESTIGATE THE FACTS (e.g. square footage and lot size) with the assistance of an appropriate professional. You may use this information only to identify properties you may be interested in investigating further. All uses except for personal, non-commercial use in accordance with the foregoing purpose are prohibited. Redistribution or copying of this information, any photographs or video tours is strictly prohibited. This information is derived from the Internet Data Exchange (IDX) service provided by San Diego MLS. Displayed property listings may be held by a brokerage firm other than the broker and/or agent responsible for this display. The information and any photographs and video tours and the compilation from which they are derived is protected by copyright. Compilation © 2019 San Diego MLS.

Request Showing
Sales History:
Sold Comparables:
Similar Active Listings:
| Close of Escrow | Sale Price |
|---|---|
| 09/10/2018 | $2,250,000 |
| Location | Bed | Bath | SqFt | Price |
|---|---|---|---|---|
|
|
3 | 4 | 2366 | $2,145,500 |
|
|
3 | 4 | 2366 | $2,250,000 |
|
|
2 | 1 | 925 | $1,795,000 |
|
|
4 | 4 | 1408 | $2,499,000 |
|
|
4 | 4 | 2894 | $2,639,000 |
|
|
4 | 4 | 2894 | $1,950,000 |
|
|
2 | 1 | 838 | $1,749,995 |
|
|
4 | 4 | 1842 | $1,699,000 |
|
|
4 | 2 | 2237 | $1,895,000 |
|
|
3 | 2 | 1039 | $1,950,000 |
No similar listings found
Nearby Schools:
No nearby schools found
Monthly Payment:
Refine your estimate by overwriting YELLOW fields...

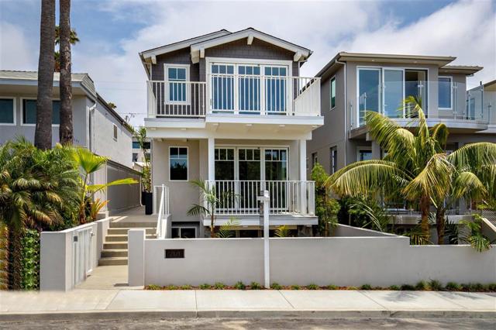

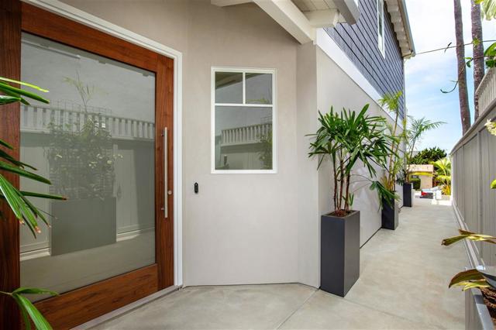
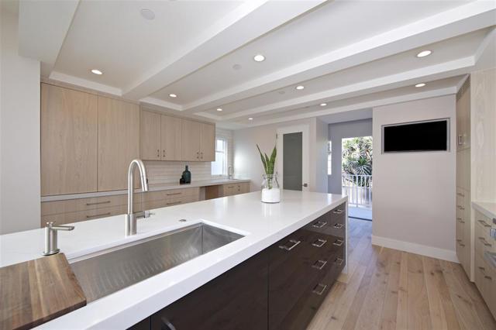
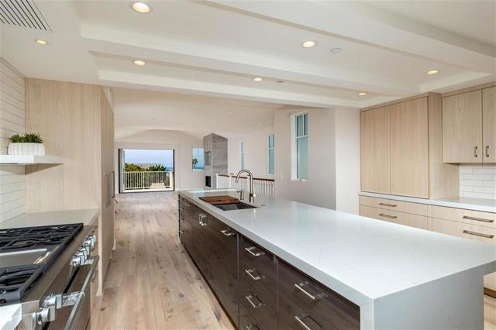
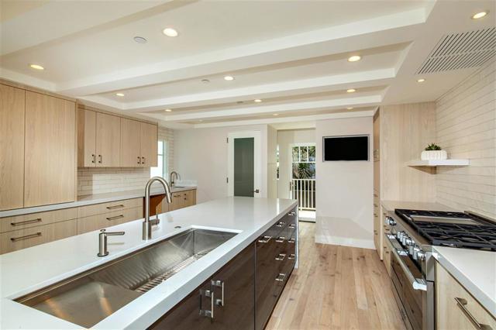
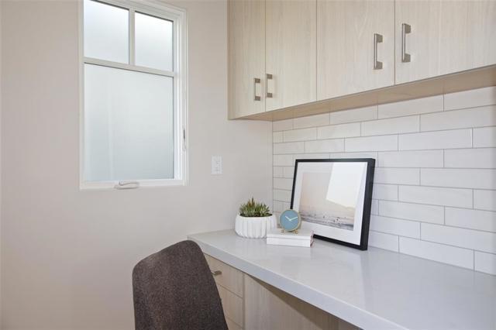
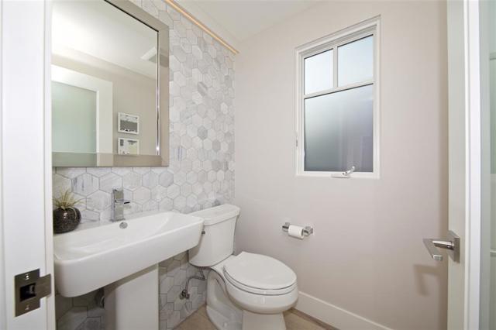
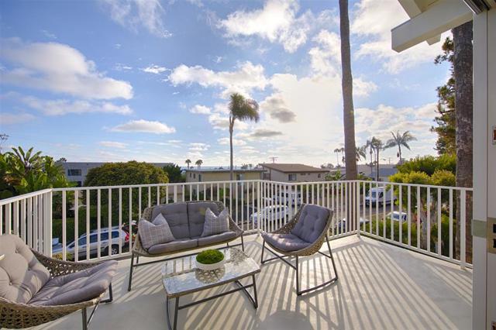
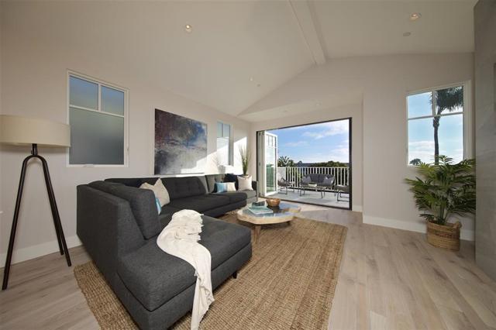
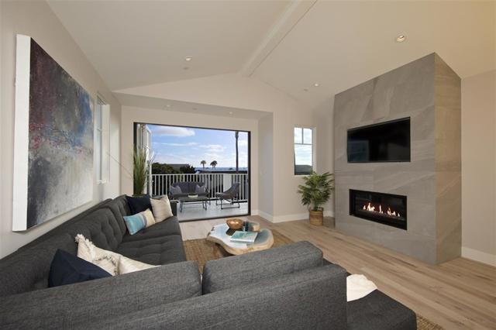
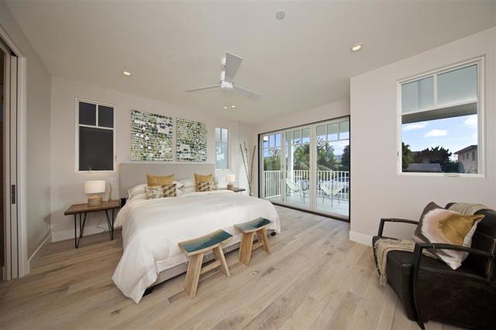
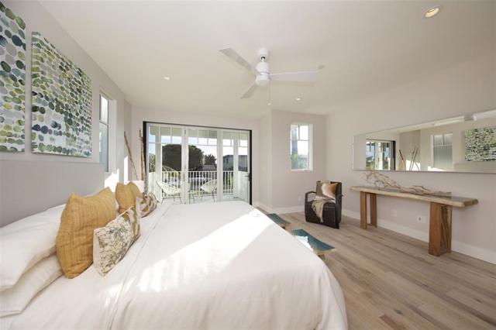
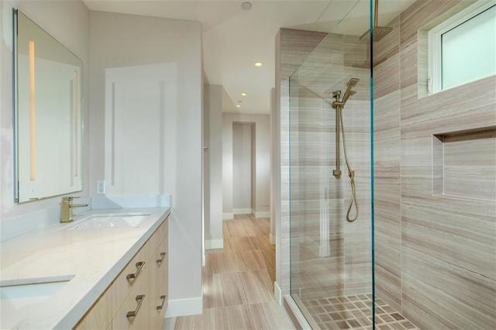
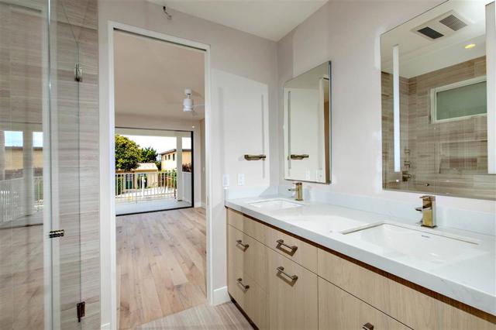
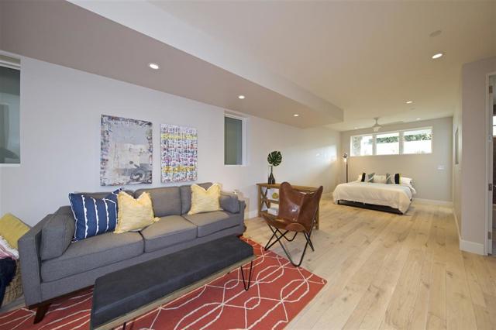
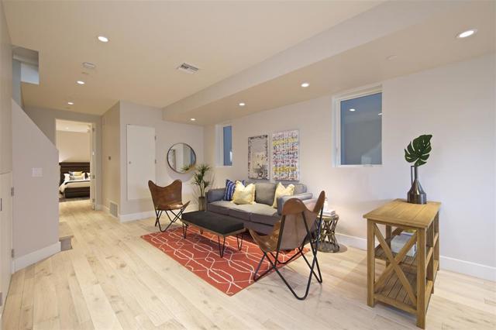
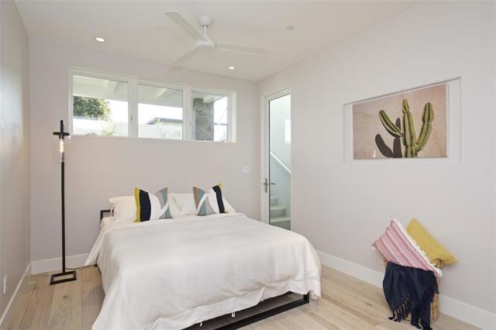
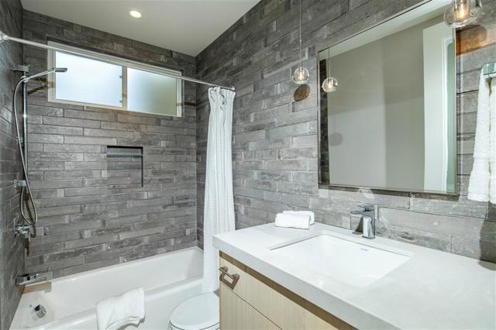
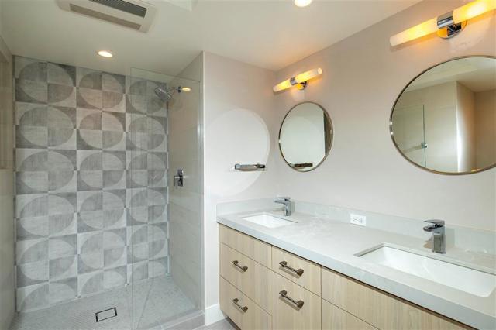
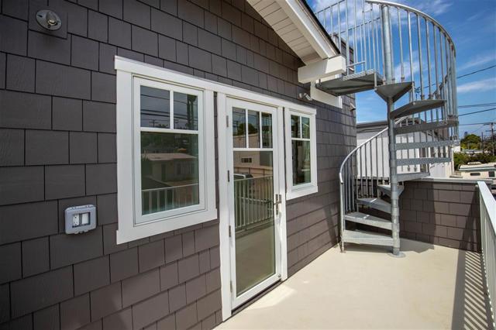
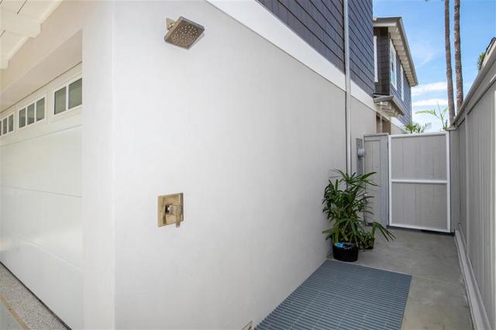
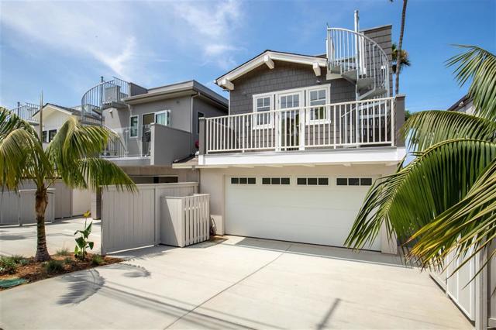

 Subject Property
Subject Property
 Active Listing
Active Listing
 Sold Listing
Sold Listing
 Other Listing
Other Listing