4512 Los Pinos Rancho Santa Fe CA 92067
CLOSED
$2,989,000
4bd/6ba
5,740 sf
174,240 lot
1/10/20:
2,989,000 ↓
1/10/20: New Listing
1/10/20: Pending after 150 days on market
1/10/20: 3,400,000 Original List Price
1/10/20: New Listing
1/10/20: Pending after 150 days on market
1/10/20: 3,400,000 Original List Price
1,561
Days on Market
Single Family Residence
Ocean,Panoramic View
2 story
13 Parking Garage Spaces
N Fireplace
Electric Dryer Hookup,Individual Room Laundry Location
Ocean,Panoramic View
2 story
13 Parking Garage Spaces
N Fireplace
Electric Dryer Hookup,Individual Room Laundry Location
2003
Unknown Zoning
Rancho Santa Fe Neighborhood
Unknown Complex/Park
$0 Total Fees/mo (HOA and/or Mello)
200001832 MLS
Unknown Zoning
Rancho Santa Fe Neighborhood
Unknown Complex/Park
$0 Total Fees/mo (HOA and/or Mello)
200001832 MLS
Price Reduced! Ready to Sell! *Serenity* Conveniently located on the westside of the Ranch w/easy access to shopping & beaches, this custom home is a TRUE treasure w/an ideal floor plan & exquisite quality details! Set at the end of a long drive w/coastal breezes, peek ocean views, & overlooking 4 stunningly landscaped acres. A wonderland of options, this property has flat, usable spaces that include a putting green & room for horses or guest hs. The private backyard pool area is an entertainer's haven! Some of the masterful designs include a variety of ceiling styles including groined and barreled, coffered and boxed, and a cathedral wood ceiling with open beams, plus ornamental archways, stained glass doors, and Brazilian cherry floors. The 4 acres includes a golf putting green with hitting mat and sand trap and meandering paths interspersed with stately palms and gardens of drought tolerant plants and citrus trees. Gourmet inspired, the kitchen has a center island, decorative etche
No additional information on record.
Listing by Catherine Gilchrist-Colmar - Pacific Sotheby's Int'l Realty
This information is deemed reliable but not guaranteed. You should rely on this information only to decide whether or not to further investigate a particular property. BEFORE MAKING ANY OTHER DECISION, YOU SHOULD PERSONALLY INVESTIGATE THE FACTS (e.g. square footage and lot size) with the assistance of an appropriate professional. You may use this information only to identify properties you may be interested in investigating further. All uses except for personal, non-commercial use in accordance with the foregoing purpose are prohibited. Redistribution or copying of this information, any photographs or video tours is strictly prohibited. This information is derived from the Internet Data Exchange (IDX) service provided by San Diego MLS. Displayed property listings may be held by a brokerage firm other than the broker and/or agent responsible for this display. The information and any photographs and video tours and the compilation from which they are derived is protected by copyright. Compilation © 2019 San Diego MLS.
This information is deemed reliable but not guaranteed. You should rely on this information only to decide whether or not to further investigate a particular property. BEFORE MAKING ANY OTHER DECISION, YOU SHOULD PERSONALLY INVESTIGATE THE FACTS (e.g. square footage and lot size) with the assistance of an appropriate professional. You may use this information only to identify properties you may be interested in investigating further. All uses except for personal, non-commercial use in accordance with the foregoing purpose are prohibited. Redistribution or copying of this information, any photographs or video tours is strictly prohibited. This information is derived from the Internet Data Exchange (IDX) service provided by San Diego MLS. Displayed property listings may be held by a brokerage firm other than the broker and/or agent responsible for this display. The information and any photographs and video tours and the compilation from which they are derived is protected by copyright. Compilation © 2019 San Diego MLS.

Request Showing
Sales History:
Nearby Schools:
No past sales found
Sold Comparables:
No comparable sales found
Similar Active Listings:
| Location | Bed | Bath | SqFt | Price |
|---|---|---|---|---|
|
|
4 | 3 | 4200 | $2,995,000 |
No nearby schools found
Monthly Payment:
Refine your estimate by overwriting YELLOW fields...

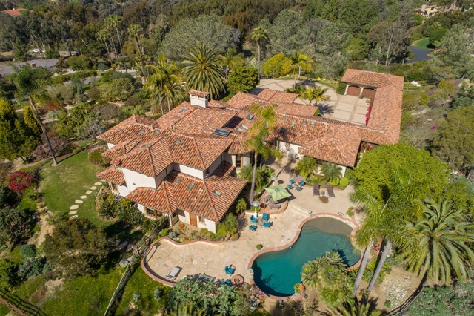
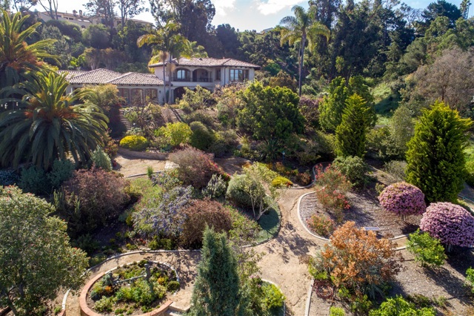
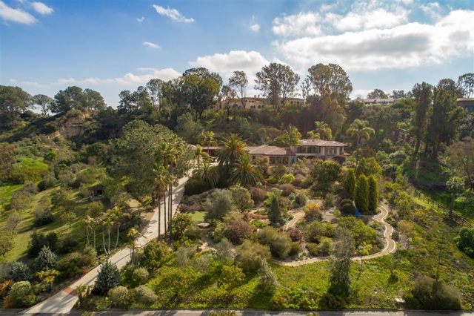
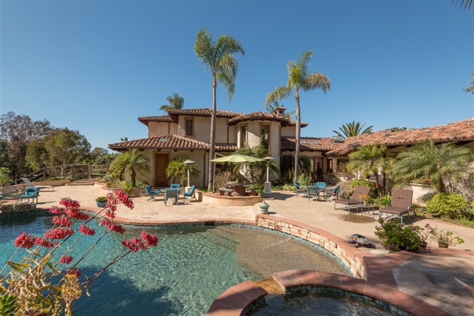
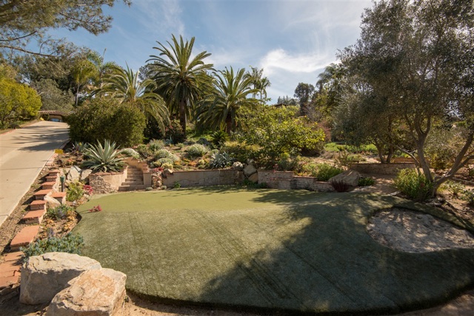
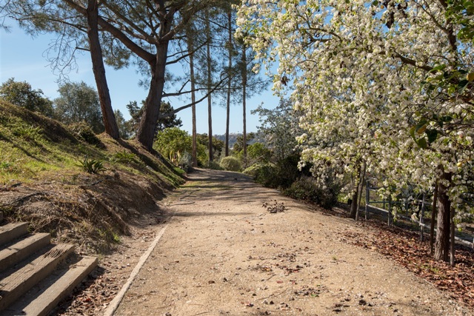
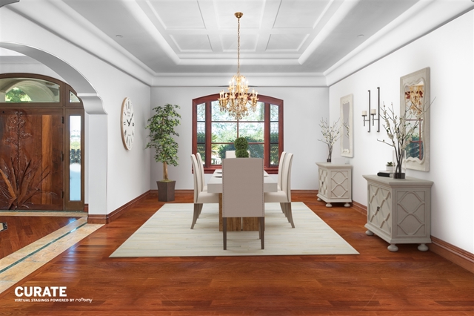
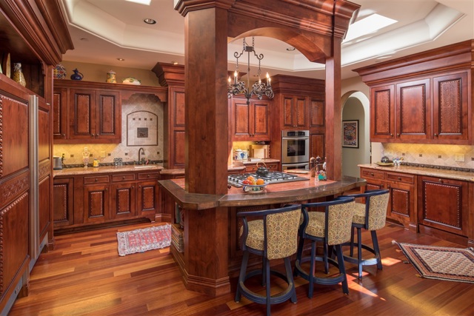
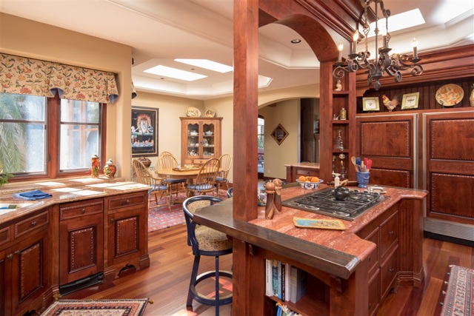
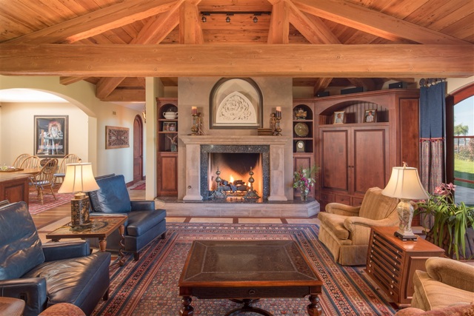
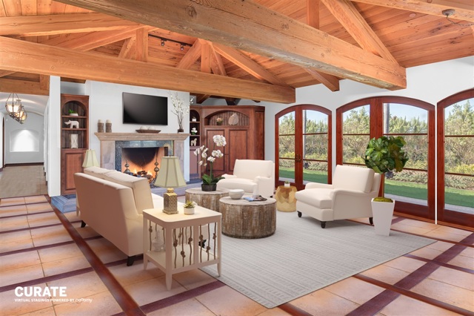
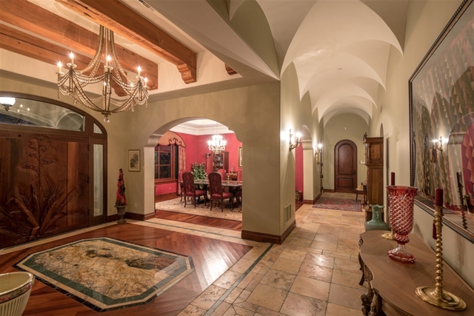
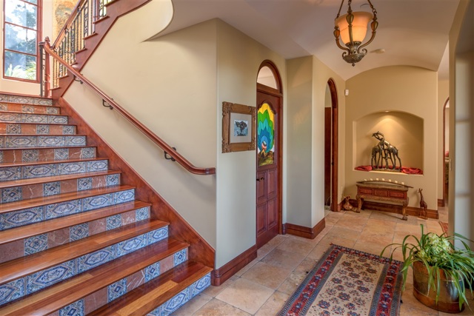
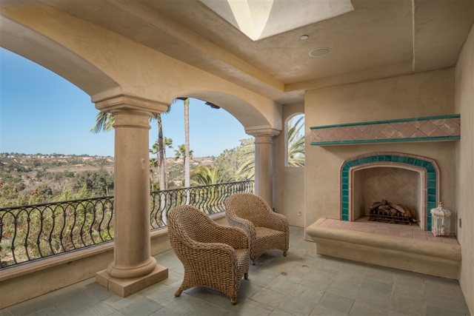
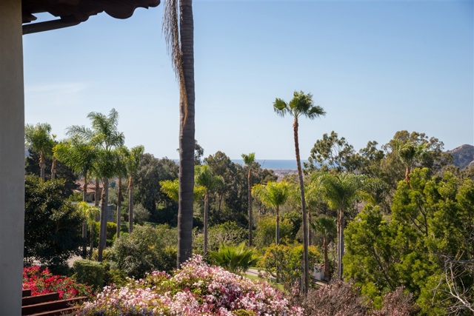
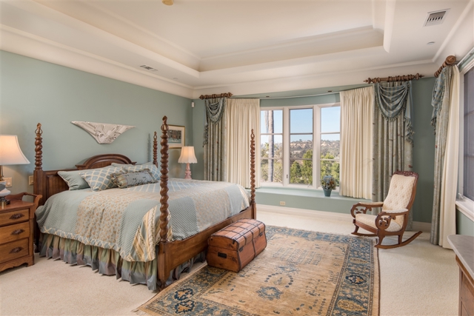
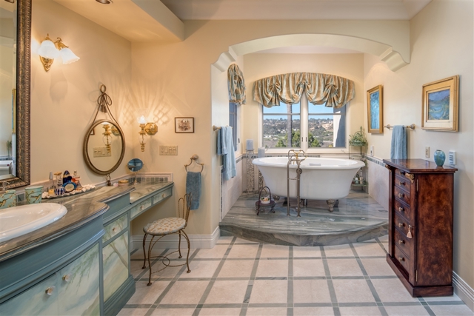
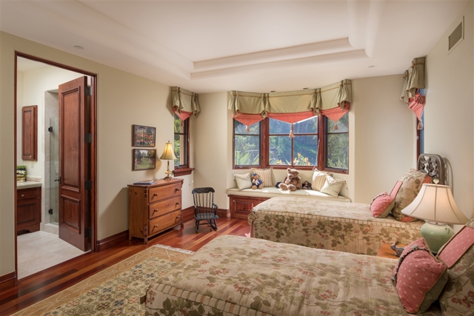
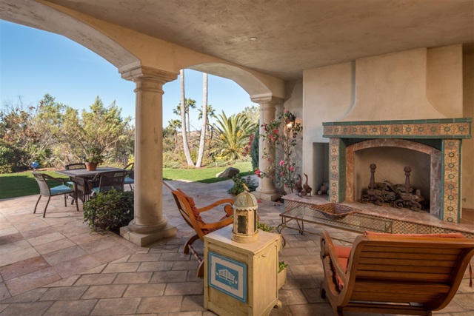
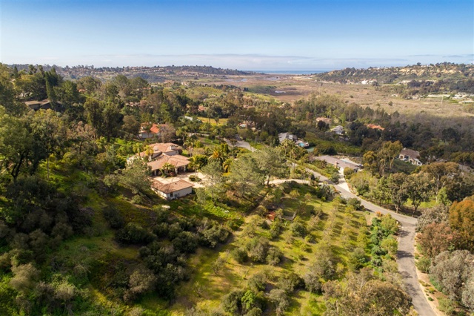
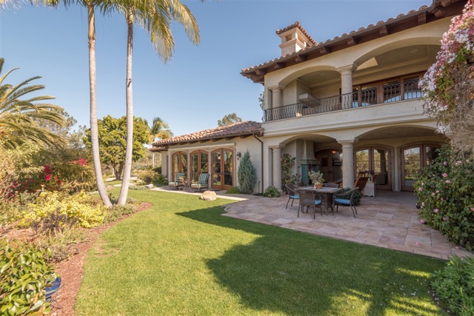
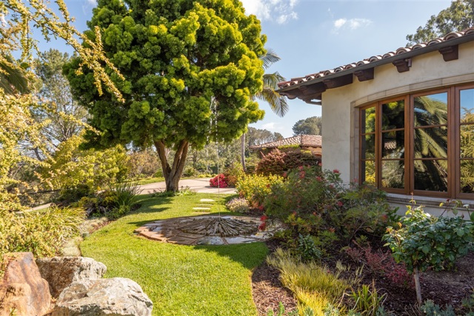
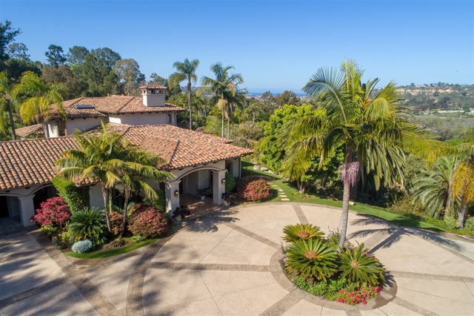
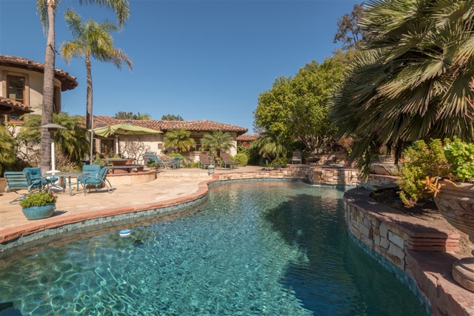
 Subject Property
Subject Property
 Active Listing
Active Listing
 Sold Listing
Sold Listing
 Other Listing
Other Listing