4652 North Lane Del Mar CA 92014
CLOSED
$2,495,000
3bd/4ba
3,546 sf
49,222 lot
3/9/20:
2,495,000 ↓
3/9/20: Pending after 34 days on market
3/9/20: New Listing
3/9/20: Pending after 34 days on market
3/9/20: 2,600,000 Original List Price 3/9/20: New Listing
3/9/20: Pending after 34 days on market
3/9/20: New Listing
3/9/20: Pending after 34 days on market
3/9/20: 2,600,000 Original List Price 3/9/20: New Listing
Single Family Residence
1 story
11 Parking Garage Spaces
N Fireplace
Gas Dryer Hookup,Individual Room Laundry Location
1 story
11 Parking Garage Spaces
N Fireplace
Gas Dryer Hookup,Individual Room Laundry Location
2002
Unknown Zoning
Del Mar Neighborhood
Unknown Complex/Park
$47 Total Fees/mo (HOA and/or Mello)
200011790 MLS
Unknown Zoning
Del Mar Neighborhood
Unknown Complex/Park
$47 Total Fees/mo (HOA and/or Mello)
200011790 MLS
Custom in every detail, this beauty of a home with its fresh Spanish flavor, offers single-level, open-concept living, warmth, light, plenty of space, and the best in indoor/outdoor living. Every space is inviting, from the great room with oversized picture windows, to the alluring study/sitting room/library with double offices, to the dream yard with its huge trellised patio, lawn, kitchen, pond and lush landscaping. Take pleasure in its serenity, privacy, peaceful quiet. See Supplemental Remarks. Located in the coveted Del Mar neighborhood of Montecillo, this classic beauty has the best in craftsmanship, using highest-quality materials. Rich wood detail, gorgeous wood floors, ample and welcoming spaces, make for a home to be relished. In addition to the 3-car garage, there is an 8-plus car motor court. Welcome home to 4652 North Lane, offering privacy and serenity, and yet minutes from the shops and restaurants of Flower Hill Promenade, the beach and the quaint Village of Del Mar.
No additional information on record.
Listing by Susana Corrigan - Berkshire Hathaway HomeService
This information is deemed reliable but not guaranteed. You should rely on this information only to decide whether or not to further investigate a particular property. BEFORE MAKING ANY OTHER DECISION, YOU SHOULD PERSONALLY INVESTIGATE THE FACTS (e.g. square footage and lot size) with the assistance of an appropriate professional. You may use this information only to identify properties you may be interested in investigating further. All uses except for personal, non-commercial use in accordance with the foregoing purpose are prohibited. Redistribution or copying of this information, any photographs or video tours is strictly prohibited. This information is derived from the Internet Data Exchange (IDX) service provided by San Diego MLS. Displayed property listings may be held by a brokerage firm other than the broker and/or agent responsible for this display. The information and any photographs and video tours and the compilation from which they are derived is protected by copyright. Compilation © 2019 San Diego MLS.
This information is deemed reliable but not guaranteed. You should rely on this information only to decide whether or not to further investigate a particular property. BEFORE MAKING ANY OTHER DECISION, YOU SHOULD PERSONALLY INVESTIGATE THE FACTS (e.g. square footage and lot size) with the assistance of an appropriate professional. You may use this information only to identify properties you may be interested in investigating further. All uses except for personal, non-commercial use in accordance with the foregoing purpose are prohibited. Redistribution or copying of this information, any photographs or video tours is strictly prohibited. This information is derived from the Internet Data Exchange (IDX) service provided by San Diego MLS. Displayed property listings may be held by a brokerage firm other than the broker and/or agent responsible for this display. The information and any photographs and video tours and the compilation from which they are derived is protected by copyright. Compilation © 2019 San Diego MLS.

Request Showing
Sales History:
No past sales found
Sold Comparables:
No comparable sales found
Similar Active Listings:
No similar listings found
Nearby Schools:
No nearby schools found
Monthly Payment:
Refine your estimate by overwriting YELLOW fields...

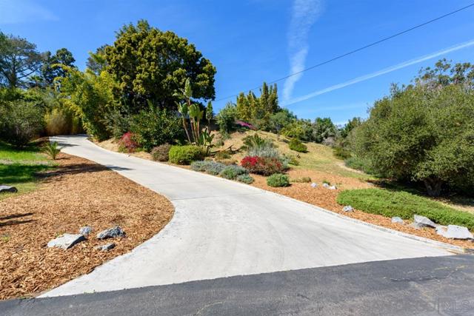
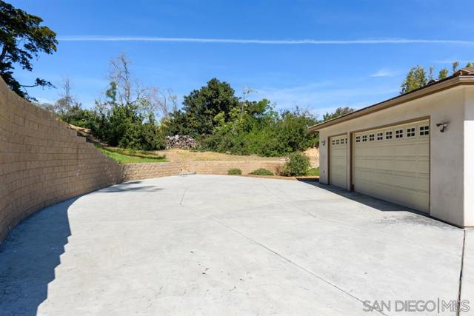
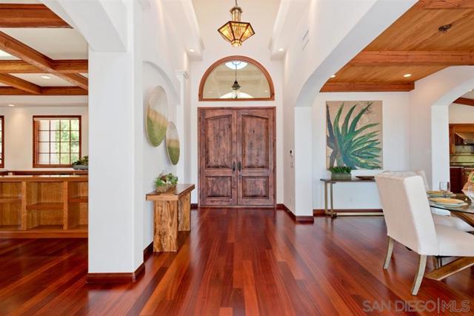
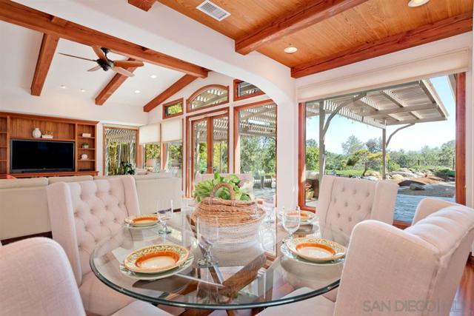
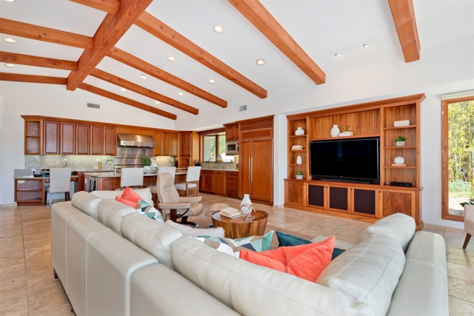
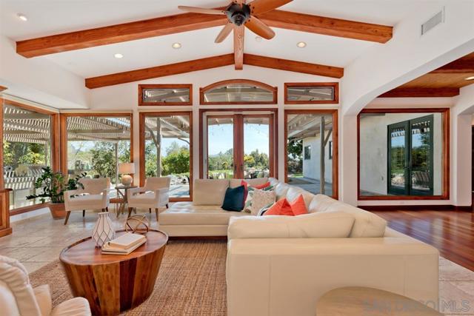
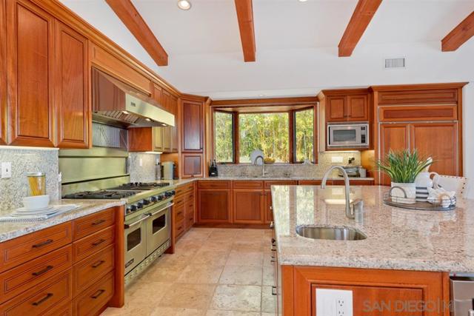
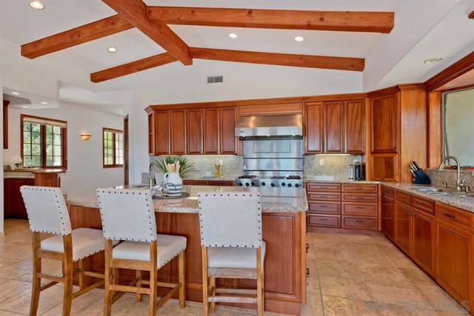
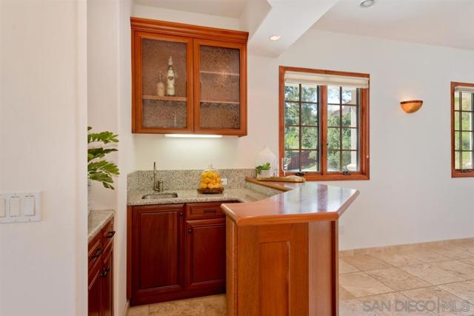
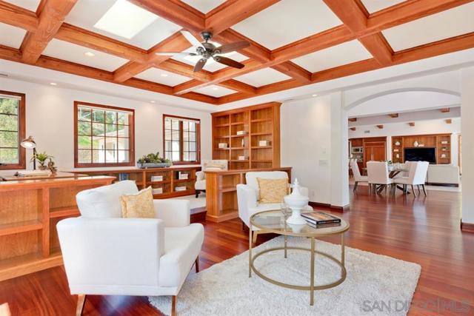
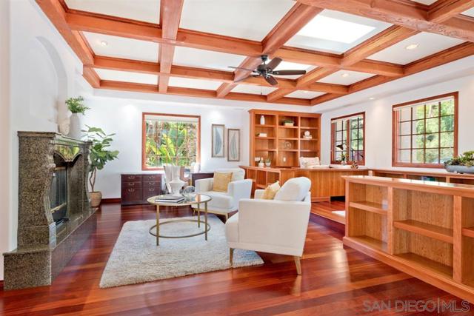
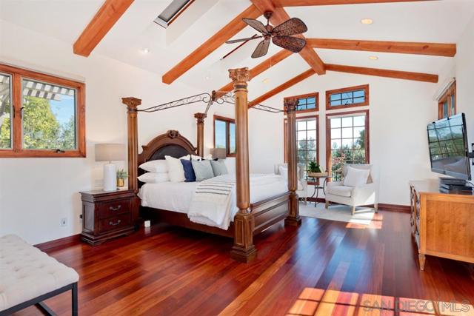
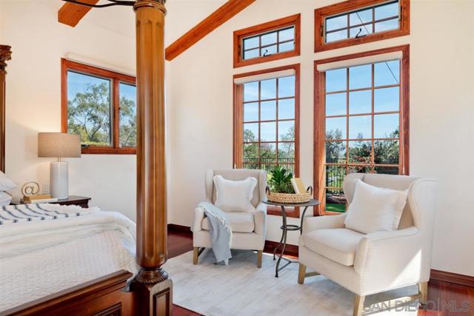
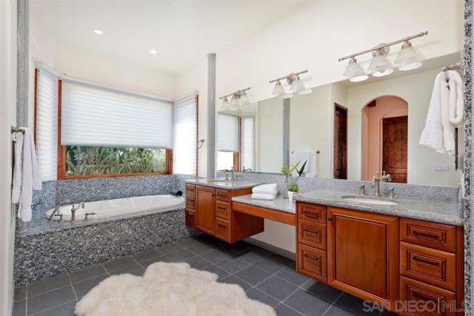
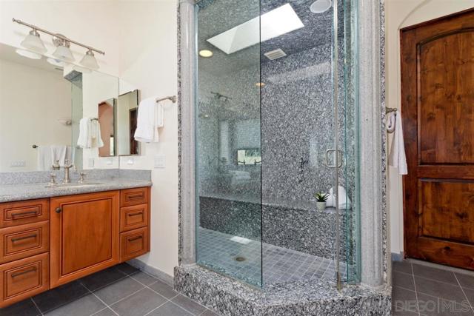
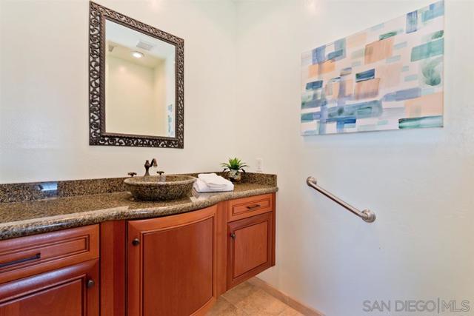
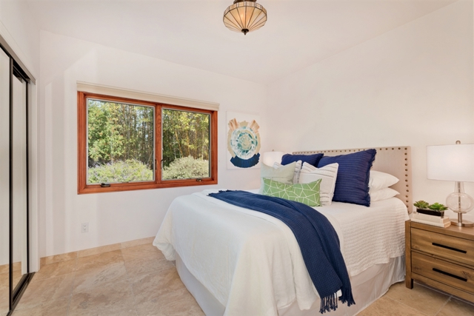
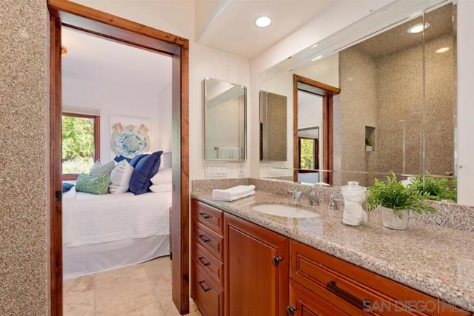
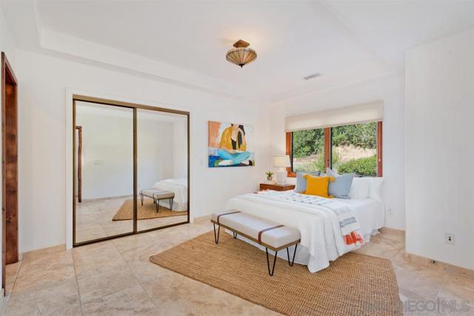
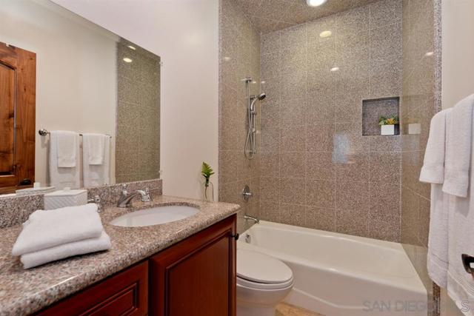
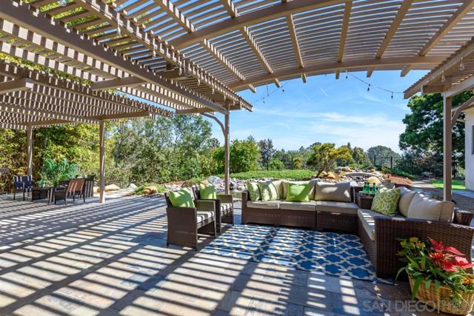
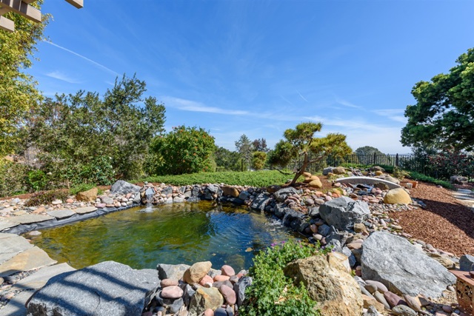
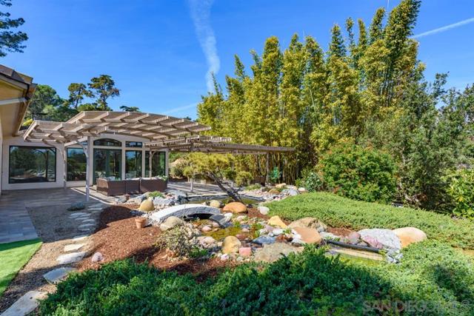
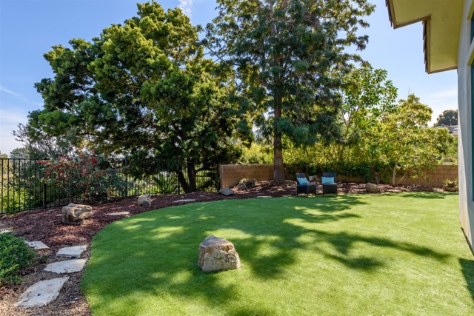
 Subject Property
Subject Property
 Active Listing
Active Listing
 Sold Listing
Sold Listing
 Other Listing
Other Listing