5804 Ranch View Oceanside CA 92057
SOLD
$889,000
4bd/3ba
2,713 sf
22,215 lot
6/13/20:
889,000 Original List Price 6/13/20:
New Listing
6/13/20: Pending after 20 days on market
6/13/20: Pending after 20 days on market
Single Family Residence
Mountain(s),Panoramic View
1 story
6 Parking Garage Spaces
N Fireplace
Electric Dryer Hookup,Individual Room,Gas Dryer Ho Laundry Location
Mountain(s),Panoramic View
1 story
6 Parking Garage Spaces
N Fireplace
Electric Dryer Hookup,Individual Room,Gas Dryer Ho Laundry Location
1995
Unknown Zoning
Other (OTHR) Neighborhood
Unknown Complex/Park
$0 Total Fees/mo (HOA and/or Mello)
200027492 MLS
Unknown Zoning
Other (OTHR) Neighborhood
Unknown Complex/Park
$0 Total Fees/mo (HOA and/or Mello)
200027492 MLS
Absolutely gorgeous remodeled home in the highly prestigious Woodland Estates area of Jeffries Ranch. Luxurious remodel w/slab granite counters & designer cabinetry. Winding path leads to the front door past a trickling pond & lush tropical plants. Generous rear yard with sweeping mountain & valley views is perfect for entertaining w/an extensive BBQ area, party sized fire pit, babbling brook, gazebo, covered patio w/ceiling fan & more! Exquisite home has been remodeled & customized throughout! see below [Supplement]: This home has so many custom features it is hard to mention them all! Three romantic fireplaces; Designer Schular Cherry Cabinets w/ above & below lighting; luxurious slab granite counter tops; tumbled Travertine backsplash w/ metal accents; Kohler cast iron double sink w/heavy duty insinkerator disposal; separate vegetable sink; DCS 36' Professional 5 burner cooktop; Dacor 30' Double convection self cleaning double oven; Dacor 30' warming drawer; Bosch super quiet dishwa
No additional information on record.
Listing by Kim Carlson - Berkshire Hathaway Home Serv
This information is deemed reliable but not guaranteed. You should rely on this information only to decide whether or not to further investigate a particular property. BEFORE MAKING ANY OTHER DECISION, YOU SHOULD PERSONALLY INVESTIGATE THE FACTS (e.g. square footage and lot size) with the assistance of an appropriate professional. You may use this information only to identify properties you may be interested in investigating further. All uses except for personal, non-commercial use in accordance with the foregoing purpose are prohibited. Redistribution or copying of this information, any photographs or video tours is strictly prohibited. This information is derived from the Internet Data Exchange (IDX) service provided by San Diego MLS. Displayed property listings may be held by a brokerage firm other than the broker and/or agent responsible for this display. The information and any photographs and video tours and the compilation from which they are derived is protected by copyright. Compilation © 2019 San Diego MLS.
This information is deemed reliable but not guaranteed. You should rely on this information only to decide whether or not to further investigate a particular property. BEFORE MAKING ANY OTHER DECISION, YOU SHOULD PERSONALLY INVESTIGATE THE FACTS (e.g. square footage and lot size) with the assistance of an appropriate professional. You may use this information only to identify properties you may be interested in investigating further. All uses except for personal, non-commercial use in accordance with the foregoing purpose are prohibited. Redistribution or copying of this information, any photographs or video tours is strictly prohibited. This information is derived from the Internet Data Exchange (IDX) service provided by San Diego MLS. Displayed property listings may be held by a brokerage firm other than the broker and/or agent responsible for this display. The information and any photographs and video tours and the compilation from which they are derived is protected by copyright. Compilation © 2019 San Diego MLS.

Request Showing
Sales History:
Sold Comparables:
Similar Active Listings:
Nearby Schools:
| Close of Escrow | Sale Price |
|---|---|
| 10/15/2020 | $900,000 |
| Location | Bed | Bath | SqFt | Price |
|---|---|---|---|---|
|
|
4 | 3 | 2747 | $789,900 |
|
|
3 | 2 | 1941 | $719,000 |
|
|
4 | 3 | 2747 | $910,000 |
|
|
4 | 3 | 2673 | $819,900 |
|
|
4 | 3 | 2673 | $969,999 |
|
|
3 | 3 | 2673 | $969,999 |
|
|
5 | 3 | 3285 | $759,000 |
|
|
4 | 3 | 2673 | $749,900 |
|
|
5 | 3 | 3285 | $799,900 |
|
|
4 | 3 | 2236 | $949,000 |
| Location | Bed | Bath | SqFt | Price |
|---|---|---|---|---|
|
|
3 | 2 | 1370 | $685,000 |
|
|
4 | 2 | 1959 | $995,000 |
|
|
3 | 2 | 1258 | $797,000 |
No nearby schools found
Monthly Payment:
Refine your estimate by overwriting YELLOW fields...

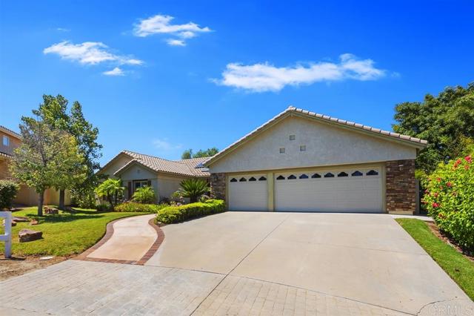
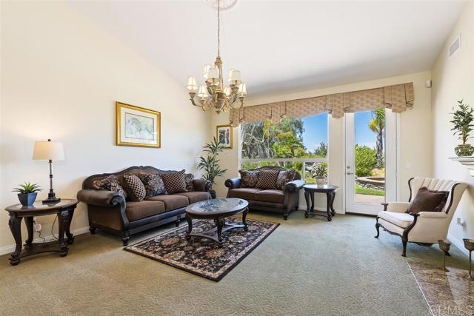
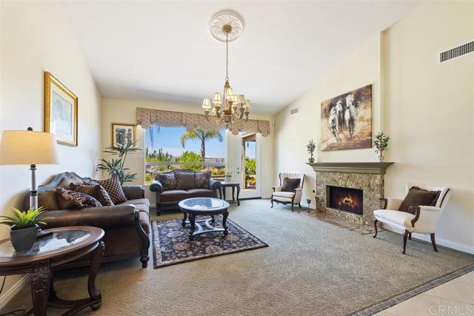
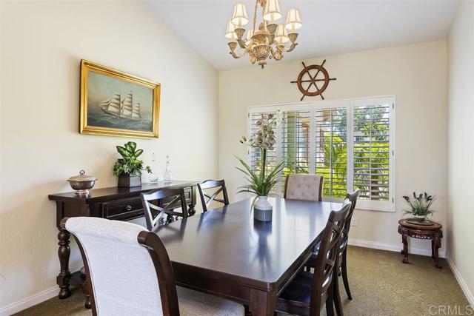
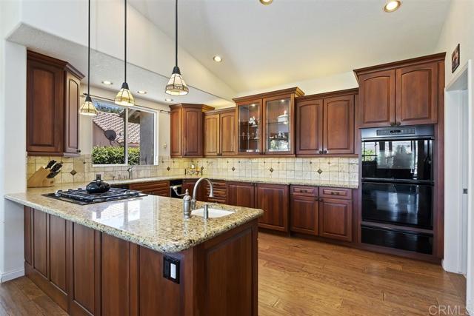
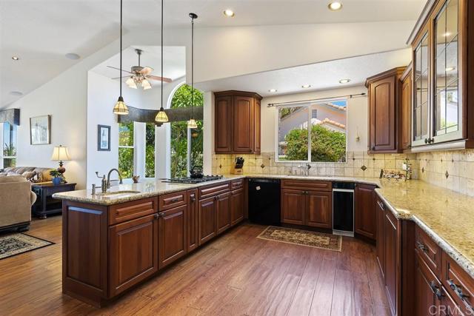
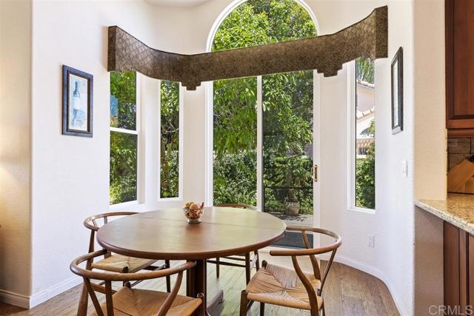
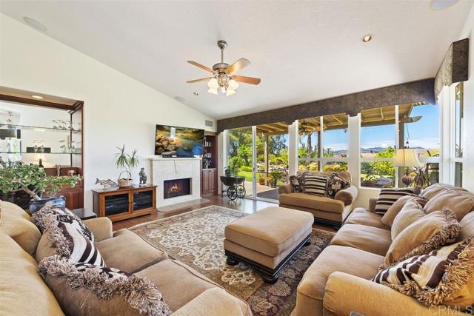
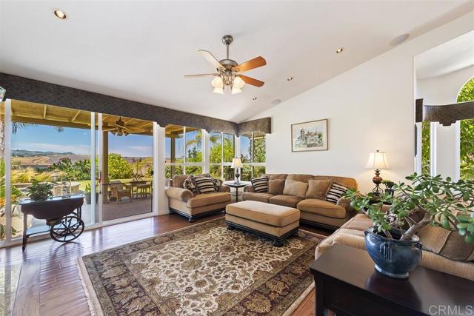
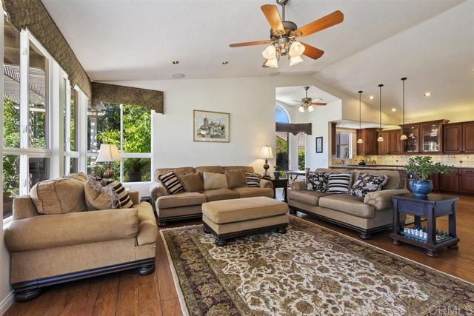
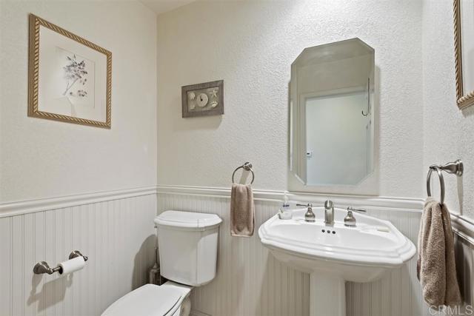
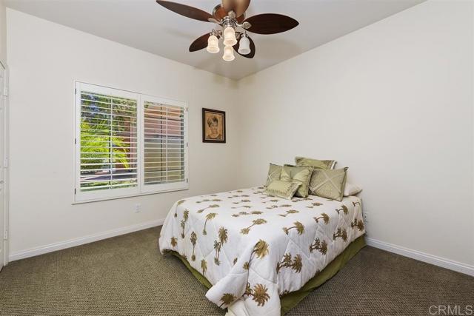
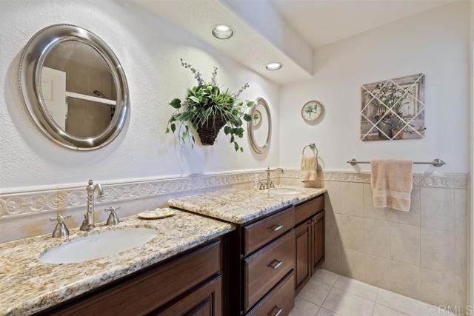
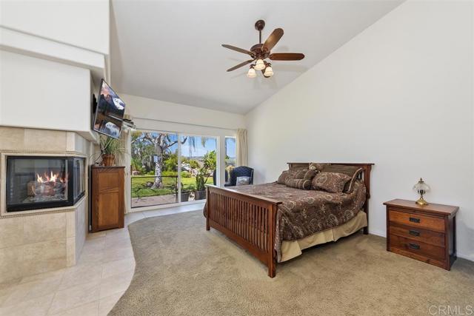
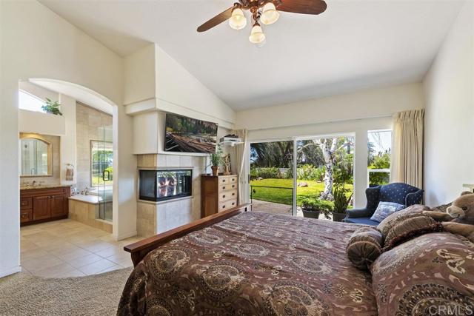
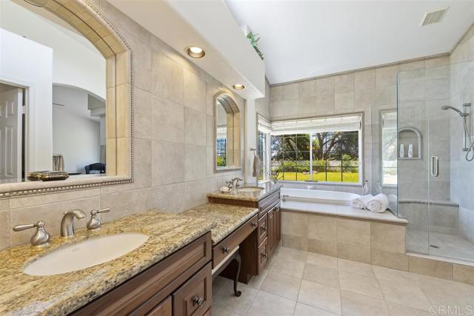
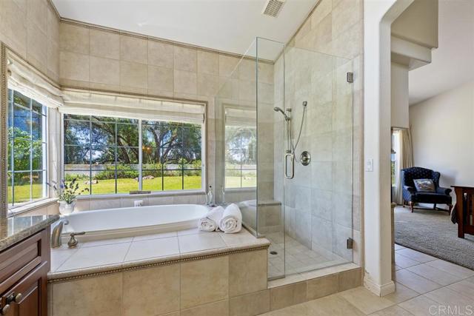
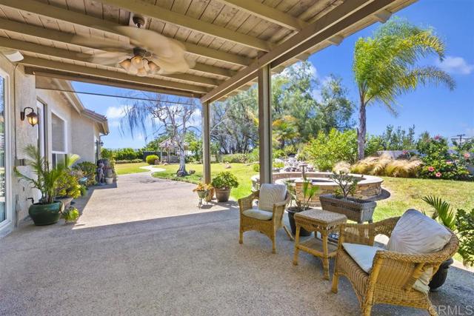
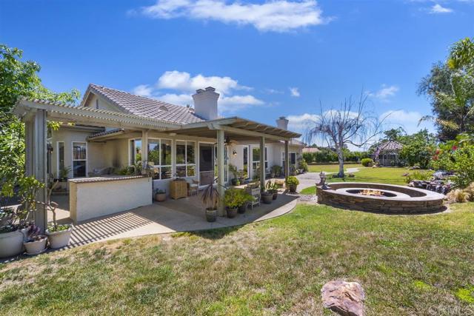
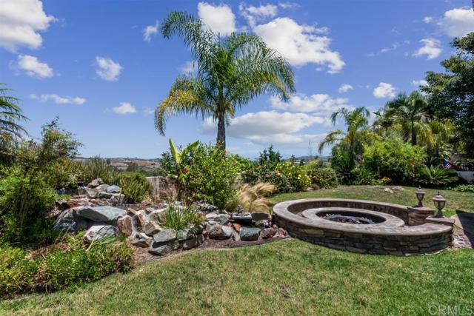
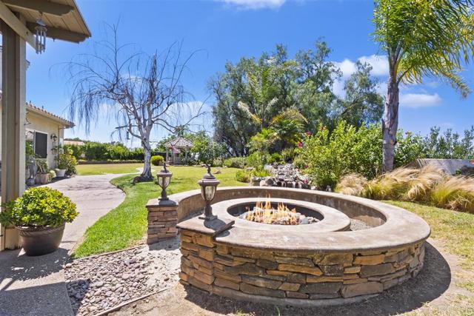
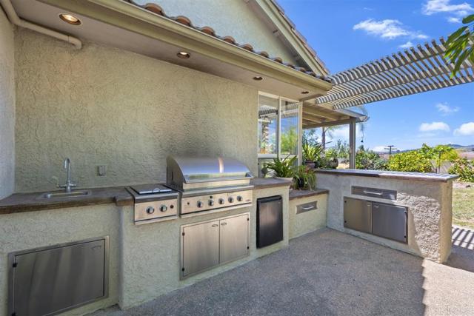
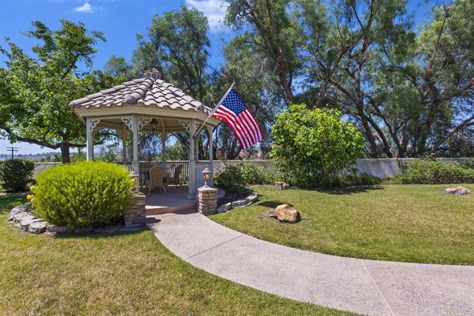
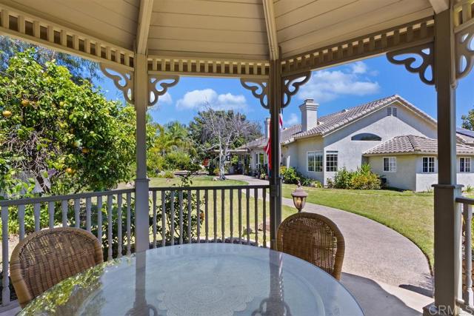
 Subject Property
Subject Property
 Active Listing
Active Listing
 Sold Listing
Sold Listing
 Other Listing
Other Listing