2992 Elmwood Street Carlsbad CA 92008
CLOSED
$1,280,000
3bd/2ba
2,080 sf
11,844 lot
9/5/20:
1,280,000 Original List Price 9/5/20:
New Listing
9/5/20: Pending after 43 days on market
9/5/20: Pending after 43 days on market
Single Family Residence
Peek-A-Boo,See Remarks View
2 story
6 Parking Garage Spaces
N Fireplace
Electric Dryer Hookup,In Garage Laundry Location
Peek-A-Boo,See Remarks View
2 story
6 Parking Garage Spaces
N Fireplace
Electric Dryer Hookup,In Garage Laundry Location
1948
4 per acre Zoning
Unknown Neighborhood
Unknown Complex/Park
$0 Total Fees/mo (HOA and/or Mello)
200043529 MLS
4 per acre Zoning
Unknown Neighborhood
Unknown Complex/Park
$0 Total Fees/mo (HOA and/or Mello)
200043529 MLS
Although original house was built in 1948, there have been many improvements over the past & recent years. The flat lot is a huge 11,844 sq ft, and is conducive to adding a detached ADU, Casita and/or pool. A Splendid location; Walk to Carlsbad Village, Beach is approximately one mile. Numerous shopping, restaurant, & entertainment opportunities within a few minutes. Upper level consists of the gorgeous master suite with elegant master bath & private balcony with peek ocean view. Must see supplement !! [Supplement]: There is a Unique & Mediterranean flavor here. A courtyard & covered porch entry greets you with welcome vibes. Just inside, the foyer & throughout the lower level are the old style 2" slat oak floors. There are raised Tray ceilings & LED Canned lights in the dining Room & Front Lower Bedroom. This bedroom & the 2nd Lower bedroom also has 2 skylights. There is a "Light & Open" feel throughout the house. The downstairs Bathroom is gorgeous, with a claw foot tub, as well as a
No additional information on record.
Listing by John Puhek - Freedom Link Real Estate, Inc.
This information is deemed reliable but not guaranteed. You should rely on this information only to decide whether or not to further investigate a particular property. BEFORE MAKING ANY OTHER DECISION, YOU SHOULD PERSONALLY INVESTIGATE THE FACTS (e.g. square footage and lot size) with the assistance of an appropriate professional. You may use this information only to identify properties you may be interested in investigating further. All uses except for personal, non-commercial use in accordance with the foregoing purpose are prohibited. Redistribution or copying of this information, any photographs or video tours is strictly prohibited. This information is derived from the Internet Data Exchange (IDX) service provided by San Diego MLS. Displayed property listings may be held by a brokerage firm other than the broker and/or agent responsible for this display. The information and any photographs and video tours and the compilation from which they are derived is protected by copyright. Compilation © 2019 San Diego MLS.
This information is deemed reliable but not guaranteed. You should rely on this information only to decide whether or not to further investigate a particular property. BEFORE MAKING ANY OTHER DECISION, YOU SHOULD PERSONALLY INVESTIGATE THE FACTS (e.g. square footage and lot size) with the assistance of an appropriate professional. You may use this information only to identify properties you may be interested in investigating further. All uses except for personal, non-commercial use in accordance with the foregoing purpose are prohibited. Redistribution or copying of this information, any photographs or video tours is strictly prohibited. This information is derived from the Internet Data Exchange (IDX) service provided by San Diego MLS. Displayed property listings may be held by a brokerage firm other than the broker and/or agent responsible for this display. The information and any photographs and video tours and the compilation from which they are derived is protected by copyright. Compilation © 2019 San Diego MLS.

Request Showing
Sales History:
Nearby Schools:
No past sales found
Sold Comparables:
No comparable sales found
Similar Active Listings:
| Location | Bed | Bath | SqFt | Price |
|---|---|---|---|---|
|
|
3 | 3 | 2271 | $1,275,000 |
|
|
2 | 3 | 1828 | $1,249,999 |
No nearby schools found
Monthly Payment:
Refine your estimate by overwriting YELLOW fields...

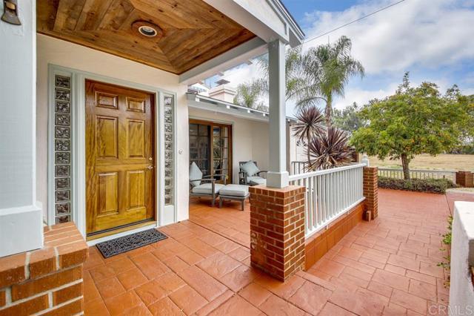
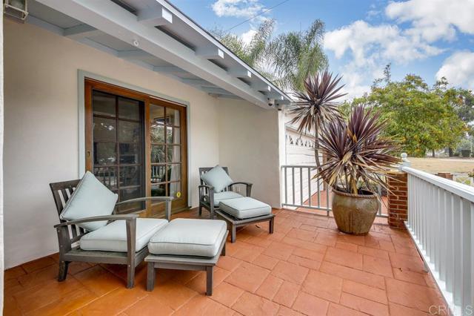
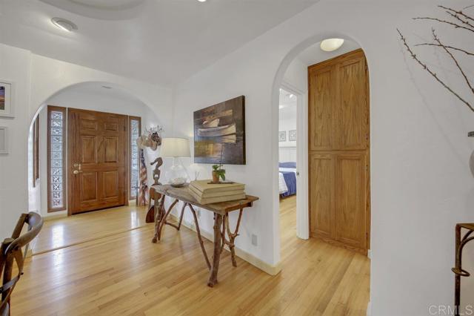
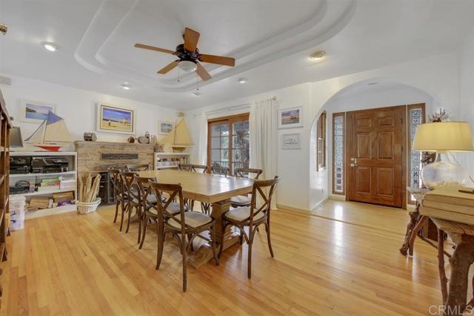
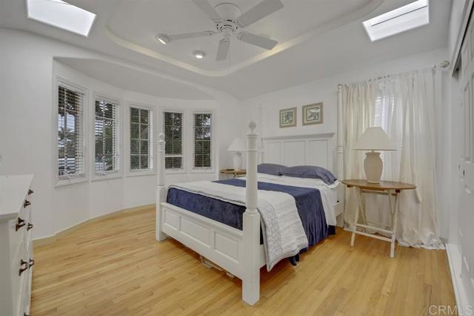
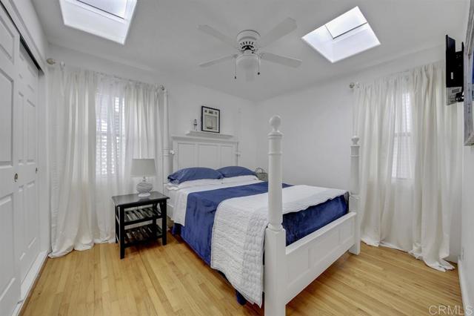
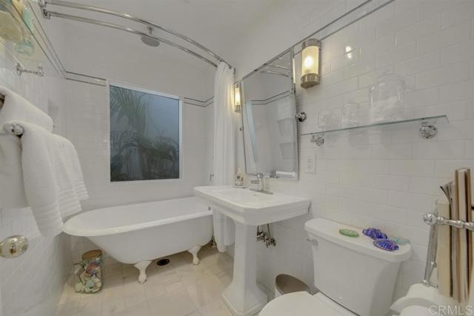
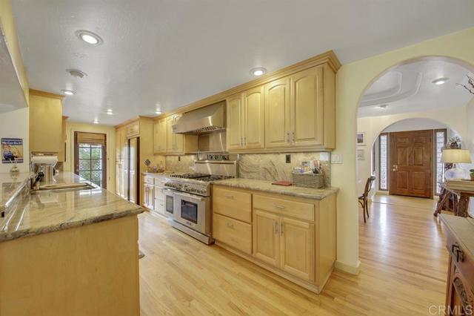
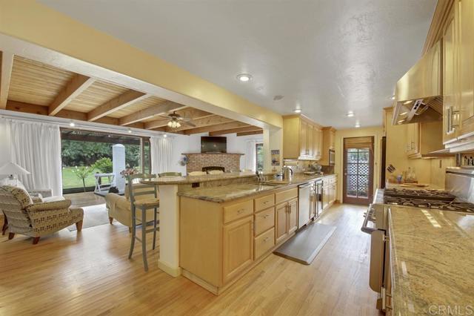
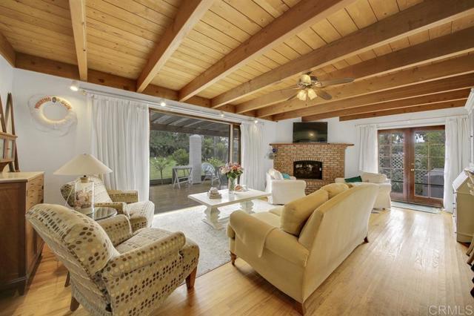
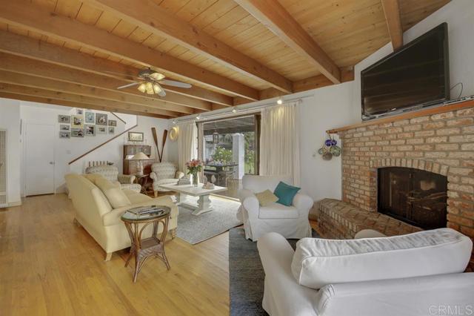
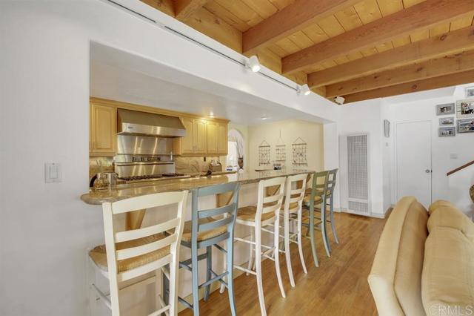
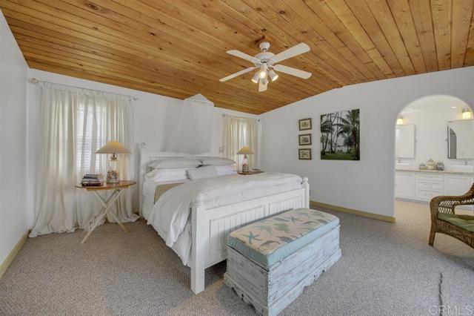
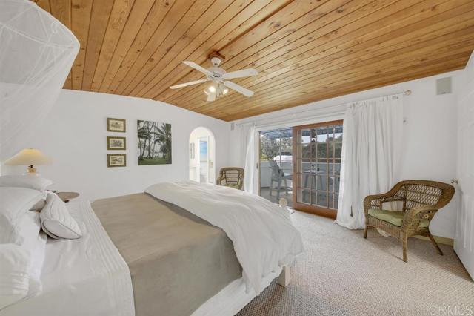
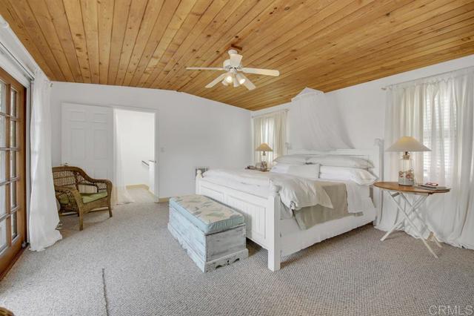
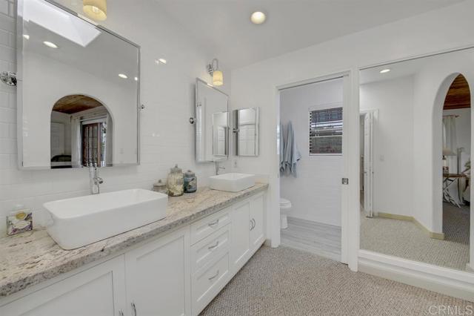
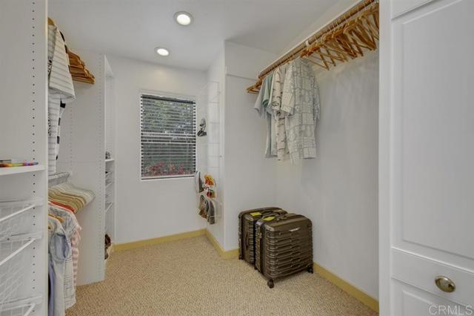
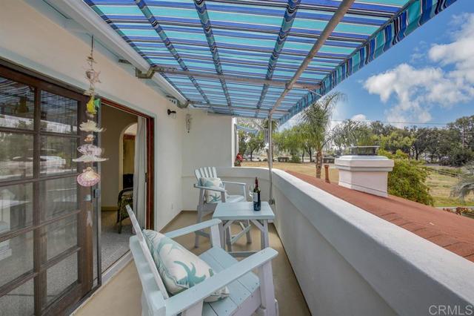
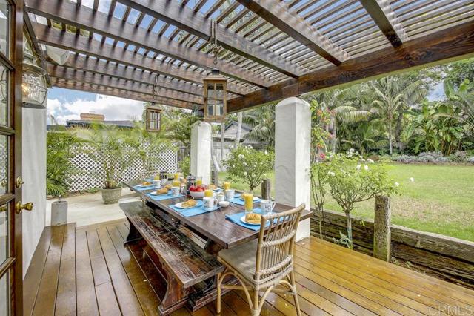
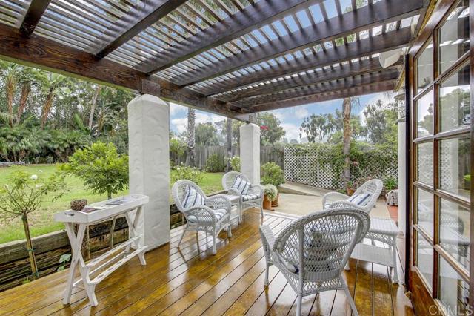
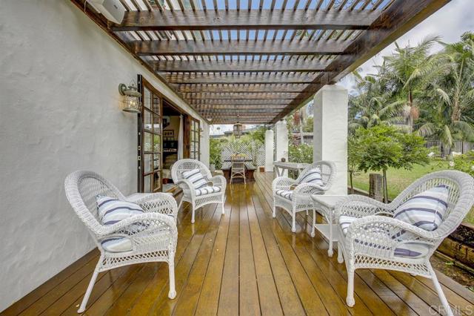
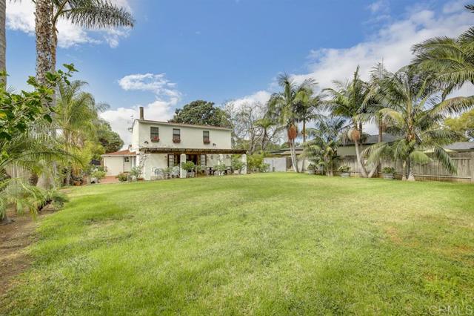
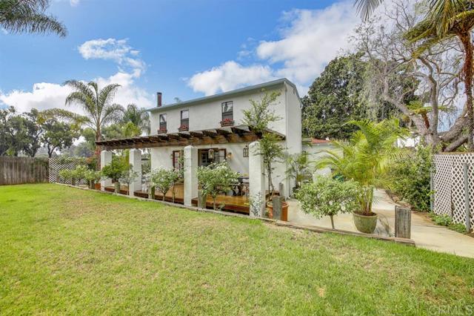
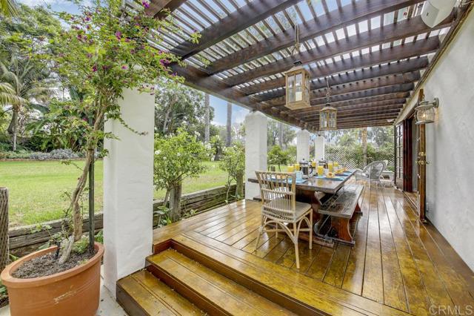
 Subject Property
Subject Property
 Active Listing
Active Listing
 Sold Listing
Sold Listing
 Other Listing
Other Listing