1689 Charlie Horse Oceanside CA 92057
SOLD
$613,890
3bd/2ba
1,321 sf
5,807 lot
8/15/20:
613,890 ↑
8/15/20: New Listing
8/15/20: 599,950 ↓
8/15/20: New Listing
8/15/20: 613,990 Original List Price 8/15/20: New Listing
8/15/20: New Listing
8/15/20: 599,950 ↓
8/15/20: New Listing
8/15/20: 613,990 Original List Price 8/15/20: New Listing
Single Family Residence
None View
story
5 Parking Garage Spaces
N Fireplace
In Garage Laundry Location
None View
story
5 Parking Garage Spaces
N Fireplace
In Garage Laundry Location
1988
R1 Zoning
Unknown Neighborhood
Suburban Complex/Park
$50 Total Fees/mo (HOA and/or Mello)
IV20170116 MLS
R1 Zoning
Unknown Neighborhood
Suburban Complex/Park
$50 Total Fees/mo (HOA and/or Mello)
IV20170116 MLS
The cool, coastal lifestyle is here in Oceanside! This cul-de-sac home is beautifully refreshed with new garage door, fence, and fresh exterior paint PLUS new interior paint and all new closet doors, window blinds, and door handles. The kitchen and baths were fully remodeled with Shaker style wood cabinets, recessed lighting, granite counters and new appliances. Other upgrades include Central Air Conditioning and full copper plumbing. The vaulted ceilings in the living room give the home an open, airy feeling, and the living room fireplace creates cozy ambience during the cool fall and winter evenings. All rooms are well-proportioned and have ample storage. A generous back yard is the perfect place to relax and enjoy the privacy of your own space. You’ll enjoy this centrally located property that is just minutes from the beach, 15 min to the back gate at Camp Pendleton, or two minutes to San Luis Rey bike path. Two blocks from the community park, and short distances to local schools
No additional information on record.
Listing by KELLY NELSON - REALTY ONE GROUP WEST - CORONA
This information is deemed reliable but not guaranteed. You should rely on this information only to decide whether or not to further investigate a particular property. BEFORE MAKING ANY OTHER DECISION, YOU SHOULD PERSONALLY INVESTIGATE THE FACTS (e.g. square footage and lot size) with the assistance of an appropriate professional. You may use this information only to identify properties you may be interested in investigating further. All uses except for personal, non-commercial use in accordance with the foregoing purpose are prohibited. Redistribution or copying of this information, any photographs or video tours is strictly prohibited. This information is derived from the Internet Data Exchange (IDX) service provided by San Diego MLS. Displayed property listings may be held by a brokerage firm other than the broker and/or agent responsible for this display. The information and any photographs and video tours and the compilation from which they are derived is protected by copyright. Compilation © 2019 San Diego MLS.
This information is deemed reliable but not guaranteed. You should rely on this information only to decide whether or not to further investigate a particular property. BEFORE MAKING ANY OTHER DECISION, YOU SHOULD PERSONALLY INVESTIGATE THE FACTS (e.g. square footage and lot size) with the assistance of an appropriate professional. You may use this information only to identify properties you may be interested in investigating further. All uses except for personal, non-commercial use in accordance with the foregoing purpose are prohibited. Redistribution or copying of this information, any photographs or video tours is strictly prohibited. This information is derived from the Internet Data Exchange (IDX) service provided by San Diego MLS. Displayed property listings may be held by a brokerage firm other than the broker and/or agent responsible for this display. The information and any photographs and video tours and the compilation from which they are derived is protected by copyright. Compilation © 2019 San Diego MLS.

Request Showing
Sales History:
Sold Comparables:
Similar Active Listings:
Nearby Schools:
| Close of Escrow | Sale Price |
|---|---|
| $0 |
| Location | Bed | Bath | SqFt | Price |
|---|---|---|---|---|
|
|
4 | 3 | 1764 | $549,000 |
|
|
3 | 3 | 1764 | $549,900 |
|
|
4 | 3 | 1945 | $529,900 |
|
|
3 | 2 | 1321 | $499,500 |
|
|
4 | 3 | 1764 | $515,000 |
|
|
4 | 3 | 1945 | $589,000 |
|
|
2 | 2 | 1161 | $465,000 |
|
|
3 | 3 | 1543 | $519,000 |
|
|
3 | 3 | 1543 | $650,000 |
|
|
4 | 3 | 1764 | $699,000 |
| Location | Bed | Bath | SqFt | Price |
|---|---|---|---|---|
|
|
3 | 2 | 1370 | $685,000 |
No nearby schools found
Monthly Payment:
Refine your estimate by overwriting YELLOW fields...

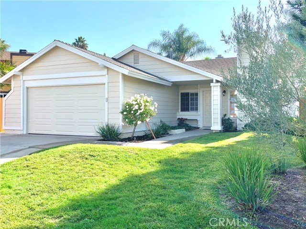
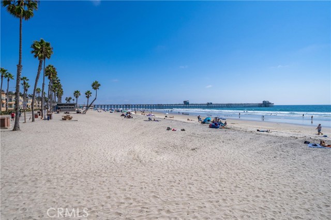
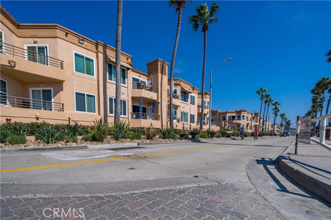
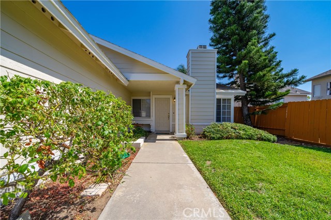
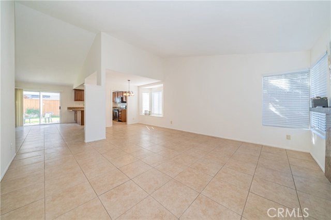
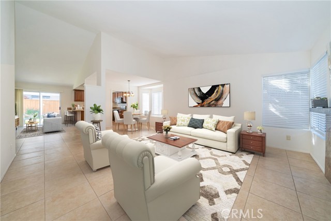
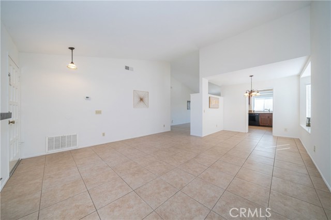
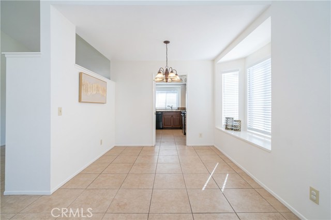
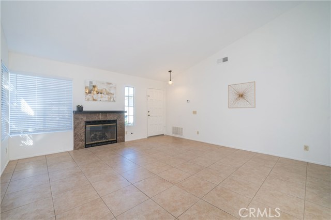
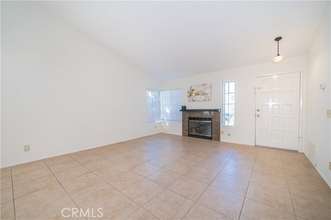
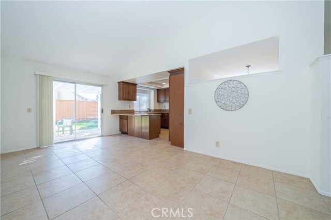
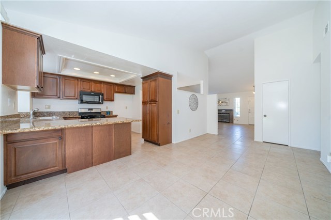
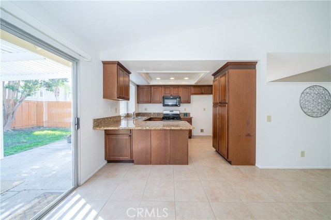

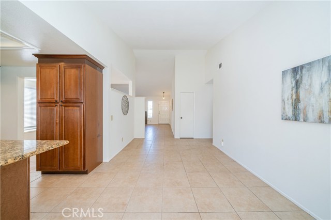
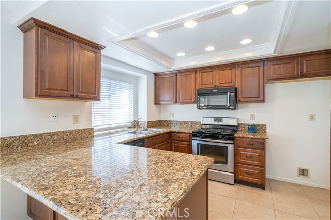
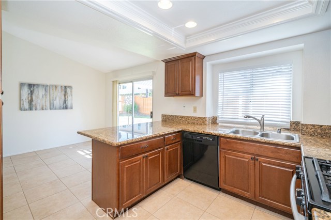
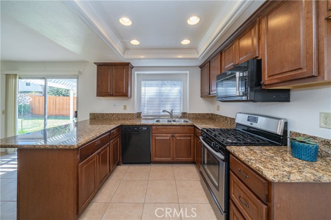
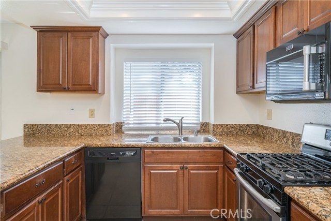
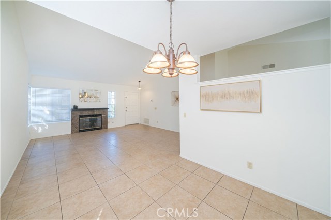

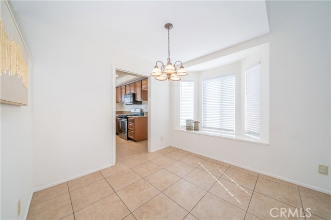

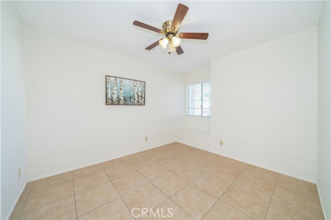
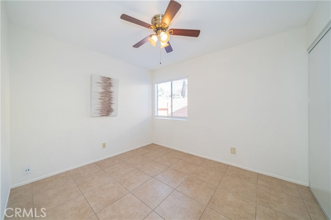
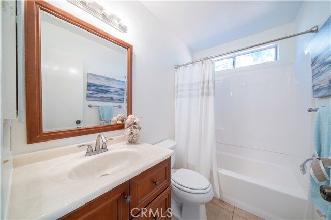
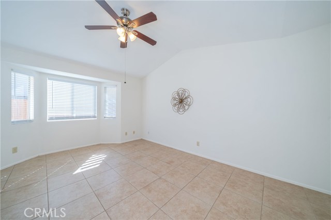
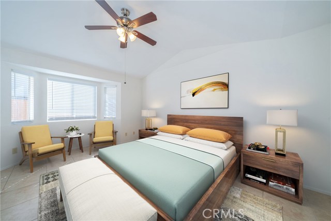
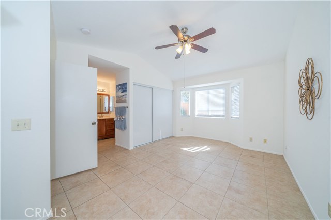
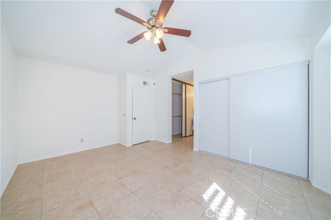
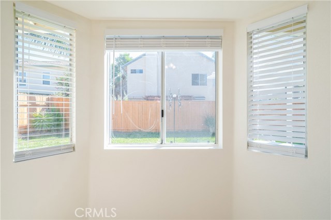
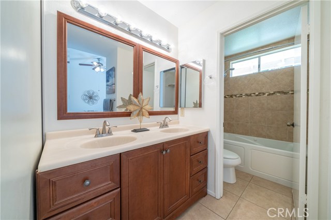
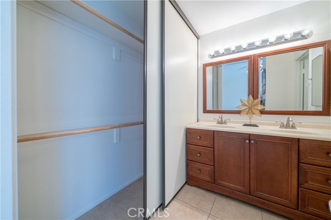
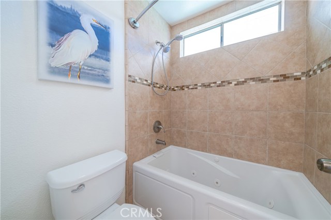
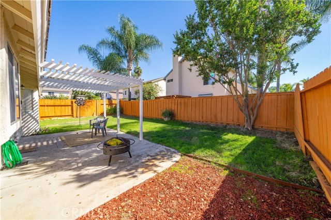
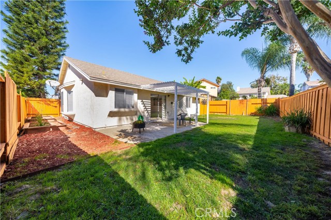
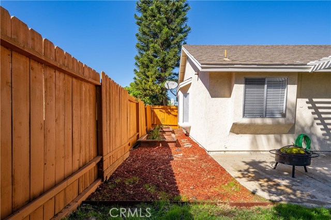
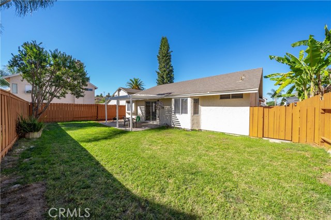
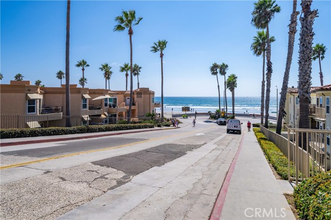
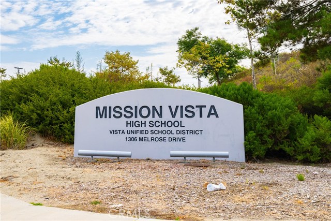
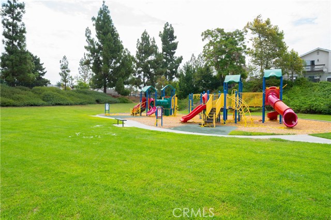
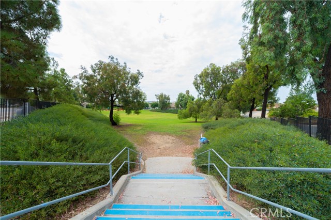
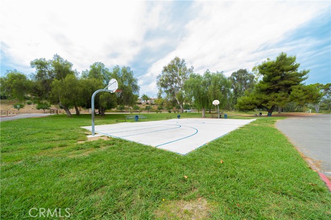
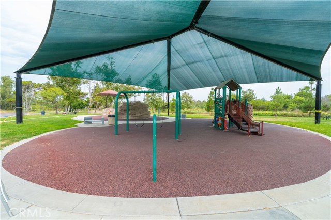
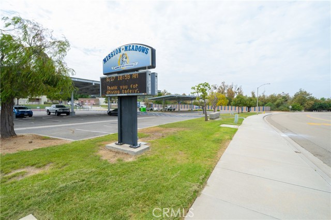
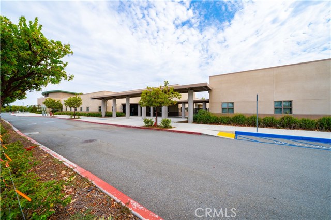
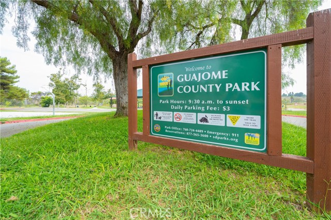
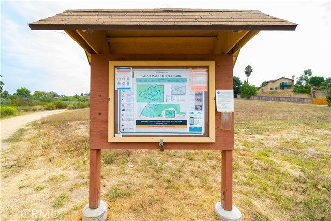
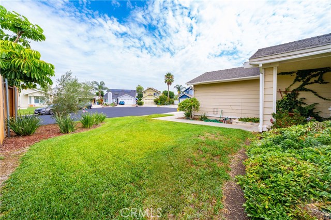
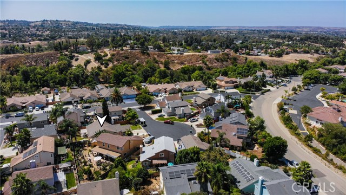
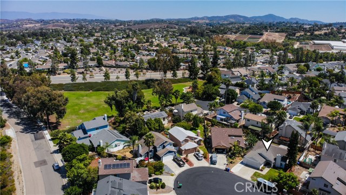
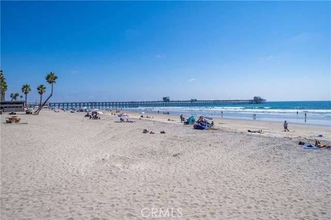
 Subject Property
Subject Property
 Active Listing
Active Listing
 Sold Listing
Sold Listing
 Other Listing
Other Listing