1023 Sea Village Drive Cardiff by the Sea CA 92007
SOLD
$2,575,000
3bd/3ba
2,370 sf
16,139 lot
9/3/21:
2,575,000 Original List Price 9/3/21:
New Listing
9/3/21: Pending after 13 days on market
9/3/21: Pending after 13 days on market
Single Family Residence
Canyon,Ocean View
story
3 Parking Garage Spaces
N Fireplace
Dryer Included,Washer Included Laundry Location
Canyon,Ocean View
story
3 Parking Garage Spaces
N Fireplace
Dryer Included,Washer Included Laundry Location
1977
R-1: SINGLE Zoning
Unknown Neighborhood
Preserve/Public Land Complex/Park
$0 Total Fees/mo (HOA and/or Mello)
NDP2110509 MLS
R-1: SINGLE Zoning
Unknown Neighborhood
Preserve/Public Land Complex/Park
$0 Total Fees/mo (HOA and/or Mello)
NDP2110509 MLS
Extraordinary Ocean, lagoon, sunset, canyon & La Jolla night light views from this turnkey home & nearly 1/3 acre lot, sited on one of the highest points in Cardiff, fronting & direct access to the 77 acre dedicated open-space, sheparded by thenaturecollective.org. The home is an impecably remodeled single-level residence w/ separate second floor, private entrace office w/ its own bathroom. Enter this tastefully designed home into a great room w/ high vaulted ceilings, 2 fireplaces, custom bar, Top quality materials & fixtures include handsome Acacia Walnut 5" wide plank hardwood flooring, Taj Mahal Quartzite kitchen countertops & large central island, farm sink, Tabarka Signature shower tile, Bianco Carrera marble throughout the master bath including the spa-like wetroom, glass-enclosed bathtub & shower. Top-of-the-line SS appliances include 48" Viking Professional 6-burner range. Other key features, new central AC, whole-house Culligan water filter, large 3-car garage, attic storage
No additional information on record.
Listing by Tyler Polan - Pacific Sotheby's Int'l Realty
This information is deemed reliable but not guaranteed. You should rely on this information only to decide whether or not to further investigate a particular property. BEFORE MAKING ANY OTHER DECISION, YOU SHOULD PERSONALLY INVESTIGATE THE FACTS (e.g. square footage and lot size) with the assistance of an appropriate professional. You may use this information only to identify properties you may be interested in investigating further. All uses except for personal, non-commercial use in accordance with the foregoing purpose are prohibited. Redistribution or copying of this information, any photographs or video tours is strictly prohibited. This information is derived from the Internet Data Exchange (IDX) service provided by San Diego MLS. Displayed property listings may be held by a brokerage firm other than the broker and/or agent responsible for this display. The information and any photographs and video tours and the compilation from which they are derived is protected by copyright. Compilation © 2019 San Diego MLS.
This information is deemed reliable but not guaranteed. You should rely on this information only to decide whether or not to further investigate a particular property. BEFORE MAKING ANY OTHER DECISION, YOU SHOULD PERSONALLY INVESTIGATE THE FACTS (e.g. square footage and lot size) with the assistance of an appropriate professional. You may use this information only to identify properties you may be interested in investigating further. All uses except for personal, non-commercial use in accordance with the foregoing purpose are prohibited. Redistribution or copying of this information, any photographs or video tours is strictly prohibited. This information is derived from the Internet Data Exchange (IDX) service provided by San Diego MLS. Displayed property listings may be held by a brokerage firm other than the broker and/or agent responsible for this display. The information and any photographs and video tours and the compilation from which they are derived is protected by copyright. Compilation © 2019 San Diego MLS.

Request Showing
Sales History:
Sold Comparables:
Similar Active Listings:
Nearby Schools:
| Close of Escrow | Sale Price |
|---|---|
| 05/16/2016 | $1,100,000 |
| 10/04/2021 | $2,711,023 |
| Location | Bed | Bath | SqFt | Price |
|---|---|---|---|---|
|
|
4 | 3 | 2549 | $2,799,000 |
|
|
4 | 3 | 2262 | $1,987,000 |
|
|
4 | 3 | 2579 | $2,100,000 |
|
|
4 | 4 | 3330 | $2,075,000 |
|
|
2 | 2 | 1606 | $2,100,000 |
|
|
3 | 3 | 2173 | $1,998,000 |
|
|
3 | 3 | 2245 | $2,095,000 |
|
|
4 | 3 | 2613 | $2,198,000 |
|
|
4 | 3 | 1812 | $2,250,000 |
|
|
4 | 3 | 2613 | $2,349,000 |
| Location | Bed | Bath | SqFt | Price |
|---|---|---|---|---|
|
|
4 | 3 | 2703 | $3,195,000 |
No nearby schools found
Monthly Payment:
Refine your estimate by overwriting YELLOW fields...

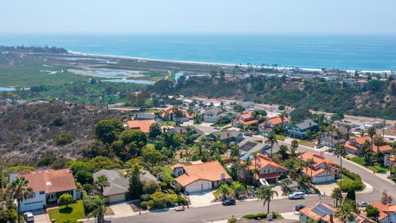
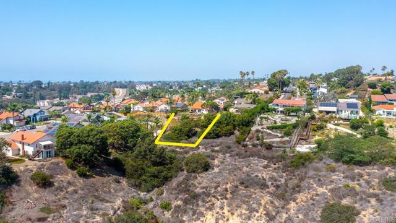
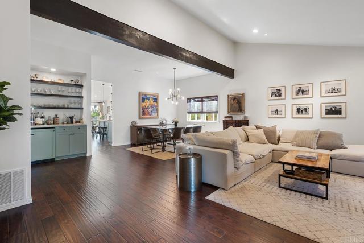
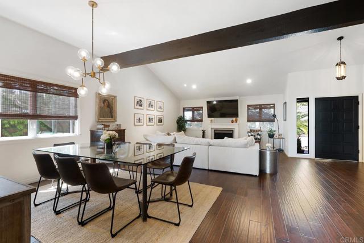
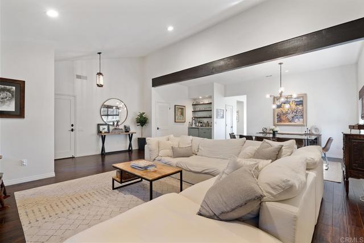
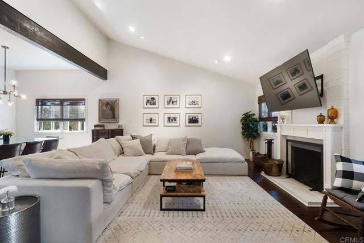
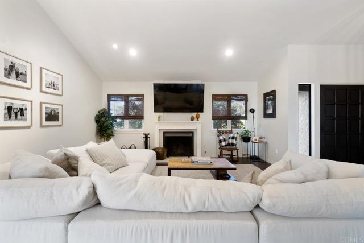
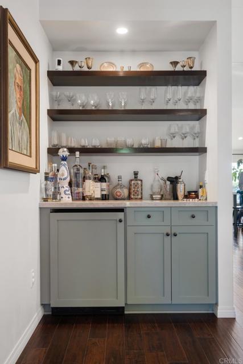
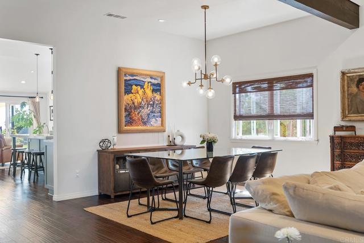
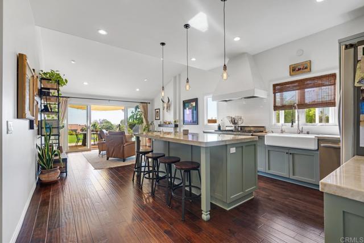
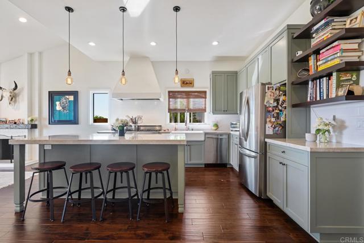
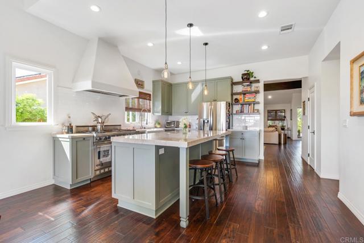
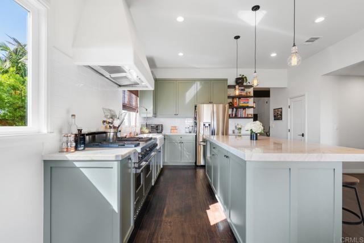
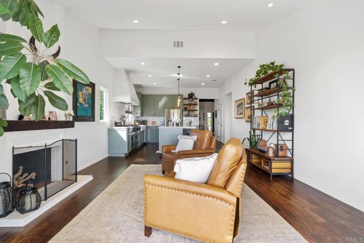
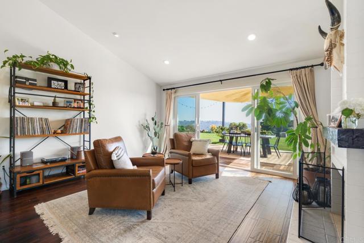
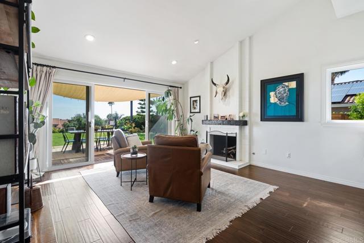
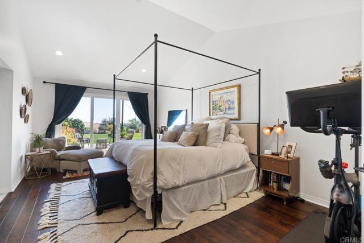
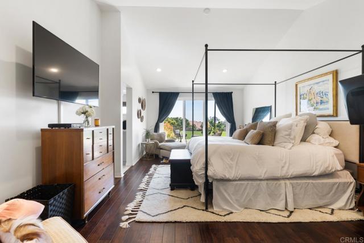
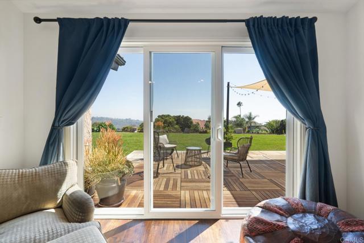
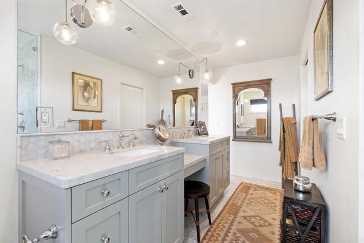
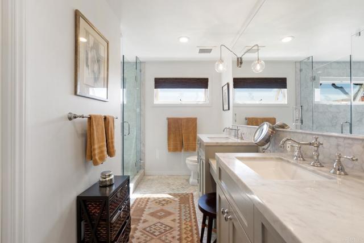
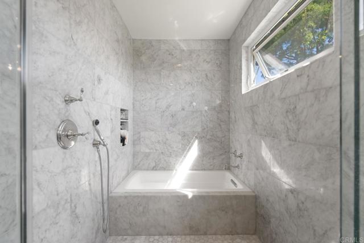
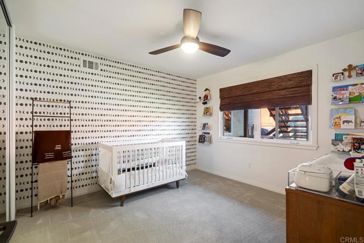
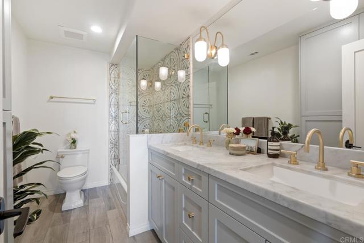
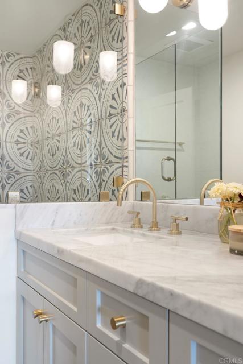
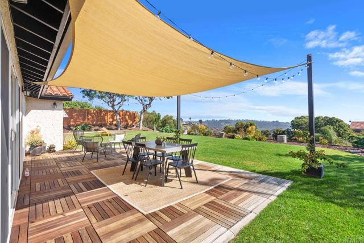
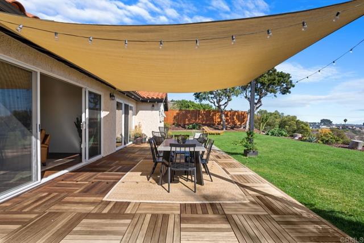
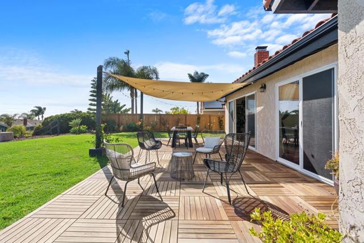
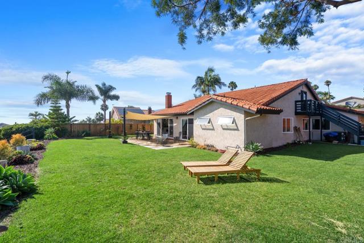
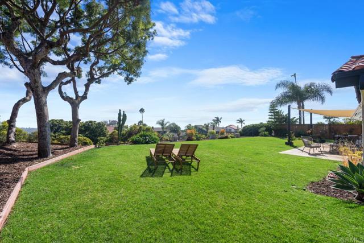
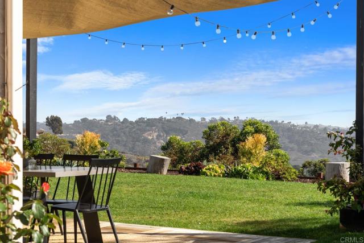
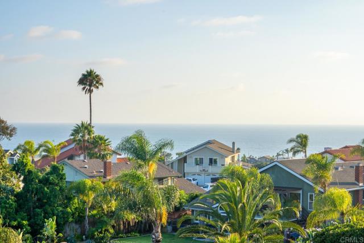
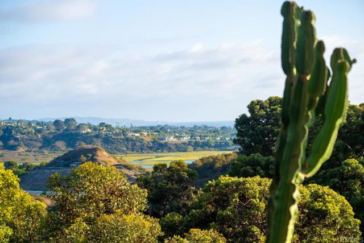
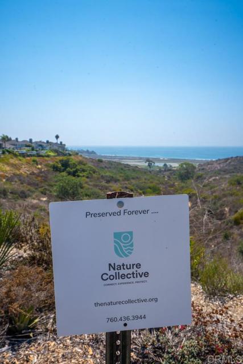
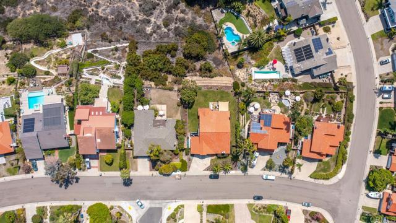
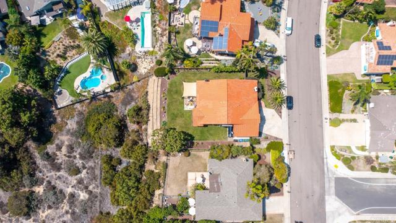
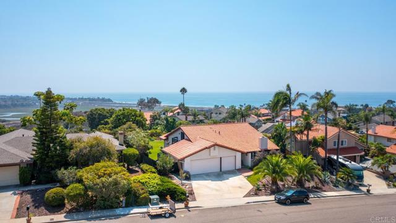
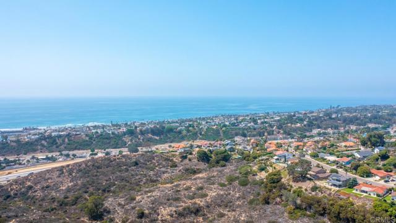
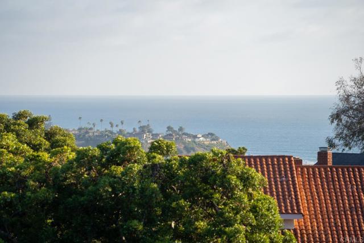
 Subject Property
Subject Property
 Active Listing
Active Listing
 Sold Listing
Sold Listing
 Other Listing
Other Listing