1111 Eureka St San Diego CA 92110
CLOSED
$565,000
2bd/3ba
1,040 sf
Unknown lot
3/22/21:
565,000 Original List Price 3/22/21:
New Listing
3/22/21: Pending after 4 days on market
3/22/21: Pending after 4 days on market
Condominium
2 story
2 Parking Garage Spaces
N Fireplace
Electric Dryer Hookup,Washer Hookup,In Garage Laundry Location
2 story
2 Parking Garage Spaces
N Fireplace
Electric Dryer Hookup,Washer Hookup,In Garage Laundry Location
1983
R-1:SINGLE Zoning
Mission Valley Neighborhood
Unknown Complex/Park
$325 Total Fees/mo (HOA and/or Mello)
210007340 MLS
R-1:SINGLE Zoning
Mission Valley Neighborhood
Unknown Complex/Park
$325 Total Fees/mo (HOA and/or Mello)
210007340 MLS
This townhome is a rare find! Turnkey unit has 2 beds, 2.5 baths. Fully remodeled interior with hardwood flooring throughout the first level. Open kitchen with tons of cabinets and countertop space, SS appliances, soft close drawers, lazy susans, and accent lighting. Living room has a fireplace and built-in cabinets that open to a balcony with plenty of natural light plus an extra storage closet. Special features of this unique property include a spacious master bedroom with vaulted ceiling and walk-in closet with custom organizers, central forced heating/AC, updated bathrooms, a 2 car tandem garage with laundry, modern decor, recessed lighting, spacious extra bedroom and living space. This townhome is move-in ready and will not disappoint! Come see this one today! Located in West Mission Valley, Walking distance to USD college, YMCA, Trolley, River Walk Golf Course, Fashion Valley Mall. Quick drive or bike ride to Mission Beach or Ocean Beach. Easy 5 & 163 access. Equipment: Dryer,
No additional information on record.
Listing by Deanne Palmer - Berkshire Hathaway HomeService
This information is deemed reliable but not guaranteed. You should rely on this information only to decide whether or not to further investigate a particular property. BEFORE MAKING ANY OTHER DECISION, YOU SHOULD PERSONALLY INVESTIGATE THE FACTS (e.g. square footage and lot size) with the assistance of an appropriate professional. You may use this information only to identify properties you may be interested in investigating further. All uses except for personal, non-commercial use in accordance with the foregoing purpose are prohibited. Redistribution or copying of this information, any photographs or video tours is strictly prohibited. This information is derived from the Internet Data Exchange (IDX) service provided by San Diego MLS. Displayed property listings may be held by a brokerage firm other than the broker and/or agent responsible for this display. The information and any photographs and video tours and the compilation from which they are derived is protected by copyright. Compilation © 2019 San Diego MLS.
This information is deemed reliable but not guaranteed. You should rely on this information only to decide whether or not to further investigate a particular property. BEFORE MAKING ANY OTHER DECISION, YOU SHOULD PERSONALLY INVESTIGATE THE FACTS (e.g. square footage and lot size) with the assistance of an appropriate professional. You may use this information only to identify properties you may be interested in investigating further. All uses except for personal, non-commercial use in accordance with the foregoing purpose are prohibited. Redistribution or copying of this information, any photographs or video tours is strictly prohibited. This information is derived from the Internet Data Exchange (IDX) service provided by San Diego MLS. Displayed property listings may be held by a brokerage firm other than the broker and/or agent responsible for this display. The information and any photographs and video tours and the compilation from which they are derived is protected by copyright. Compilation © 2019 San Diego MLS.

Request Showing
Sales History:
Nearby Schools:
No past sales found
Sold Comparables:
No comparable sales found
Similar Active Listings:
| Location | Bed | Bath | SqFt | Price |
|---|---|---|---|---|
|
|
1 | 1 | 661 | $459,000 |
|
|
1 | 1 | 670 | $440,000 |
|
|
2 | 2 | 1334 | $665,000 |
No nearby schools found
Monthly Payment:
Refine your estimate by overwriting YELLOW fields...

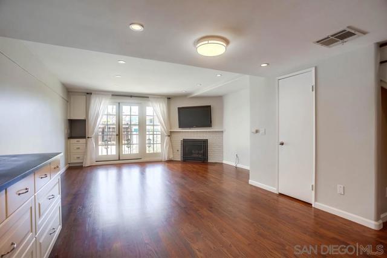
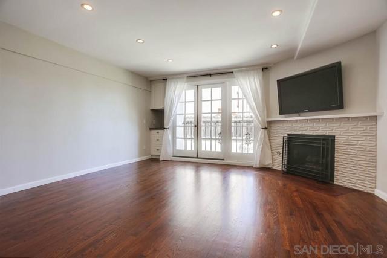
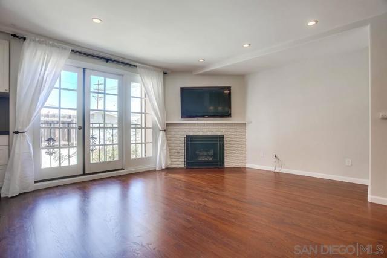
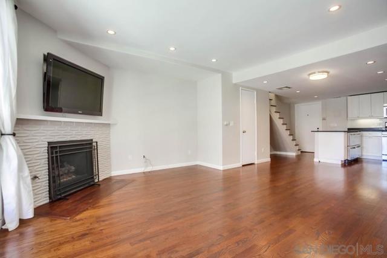
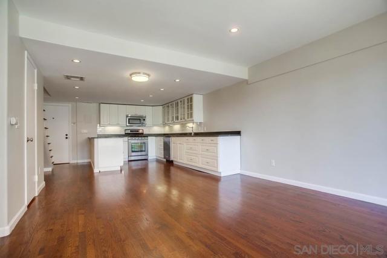
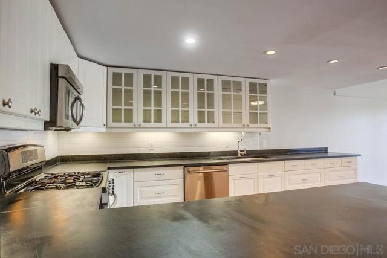
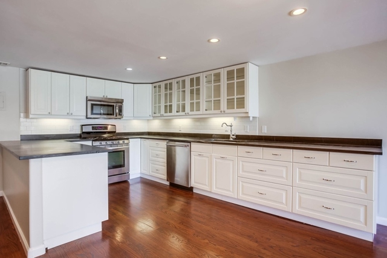
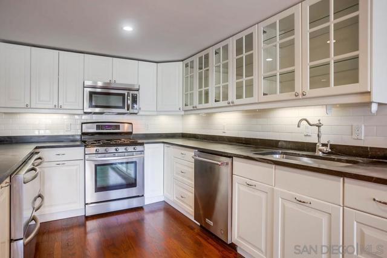
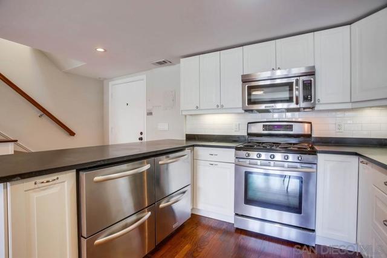
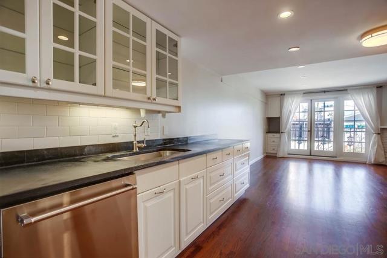
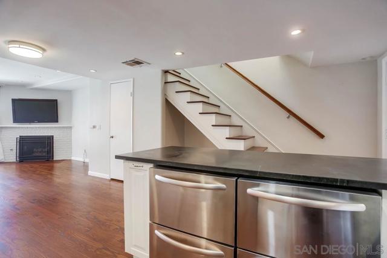
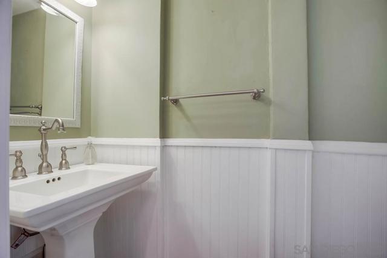
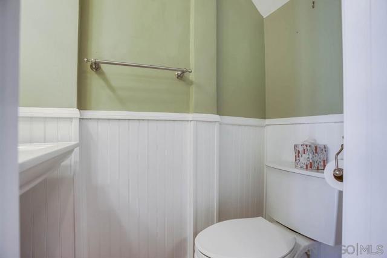
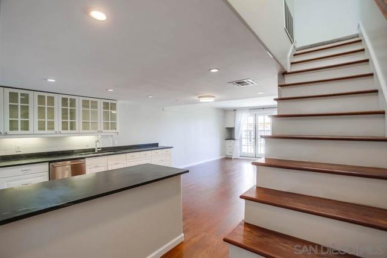
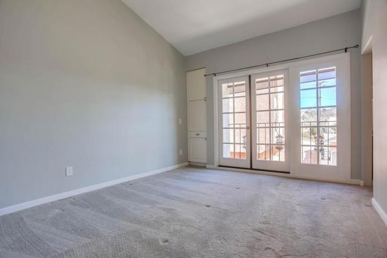
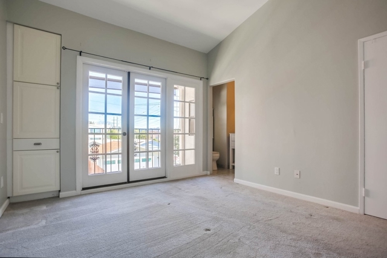
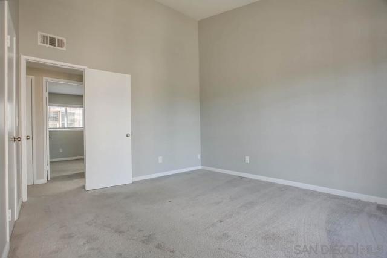
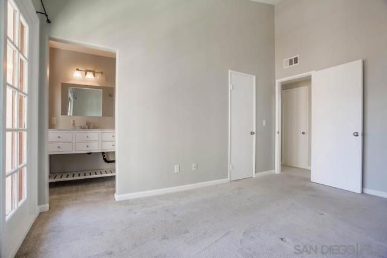
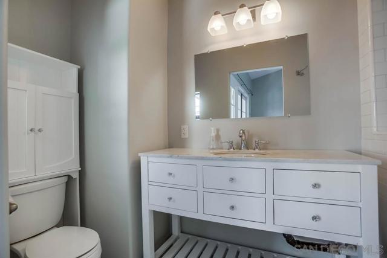
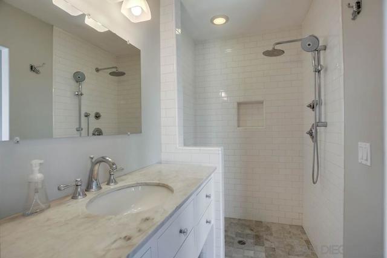
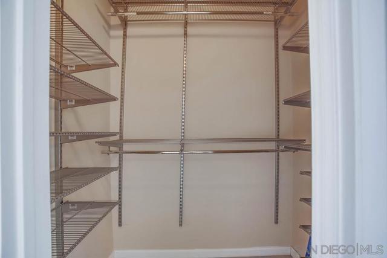
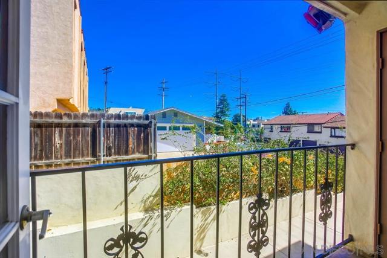
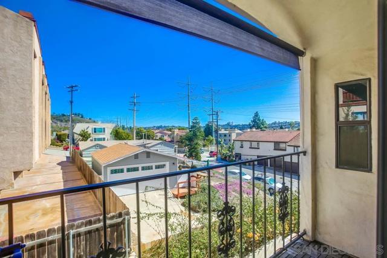
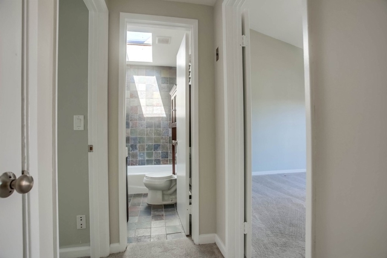
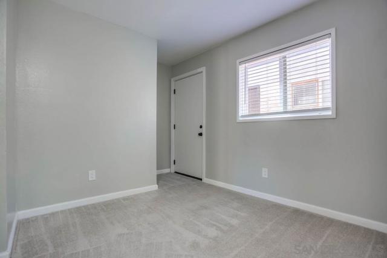
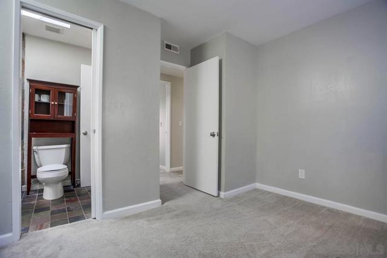
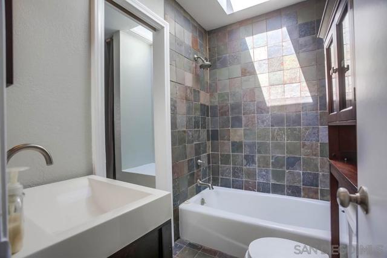
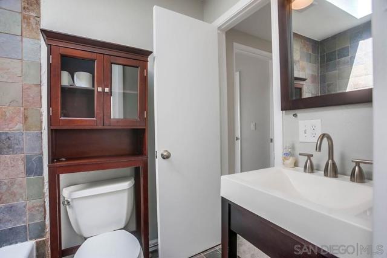
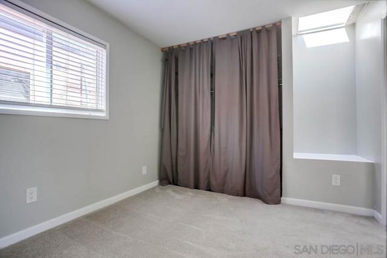
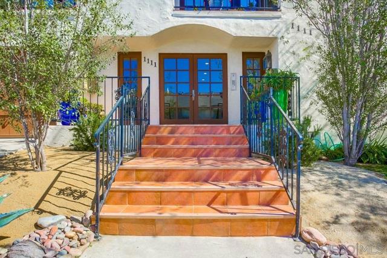
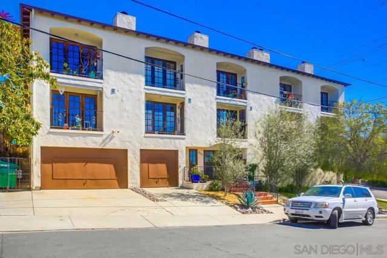
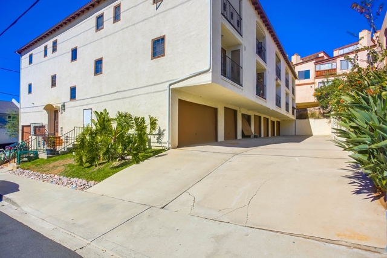
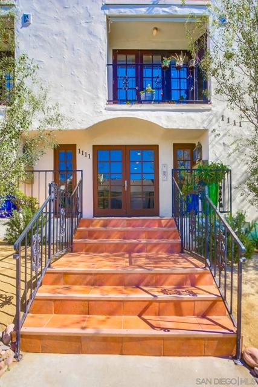
 Subject Property
Subject Property
 Active Listing
Active Listing
 Sold Listing
Sold Listing
 Other Listing
Other Listing