578 B Coronado CA 92118
SOLD
$3,595,000
3bd/4ba
3,774 sf
7,000 lot
12/3/20:
3,595,000 Original List Price 12/3/20:
New Listing
12/3/20: Pending after 89 days on market
12/3/20: New Listing
12/3/20: Pending after 89 days on market
12/3/20: Pending after 89 days on market
12/3/20: New Listing
12/3/20: Pending after 89 days on market
Single Family Residence
Neighborhood View
2 story
2 Parking Garage Spaces
N Fireplace
In Garage Laundry Location
Neighborhood View
2 story
2 Parking Garage Spaces
N Fireplace
In Garage Laundry Location
2005
R-1 Zoning
Unknown Neighborhood
Curbs,Golf,Sidewalks,Biking,Dog Park,Fishing Complex/Park
$0 Total Fees/mo (HOA and/or Mello)
PTP2100215 MLS
R-1 Zoning
Unknown Neighborhood
Curbs,Golf,Sidewalks,Biking,Dog Park,Fishing Complex/Park
$0 Total Fees/mo (HOA and/or Mello)
PTP2100215 MLS
Retreat to a one-of-a-kind villa that feels worlds away, with privacy, exotic design and a tranquil vibe, while remaining close to the city with its enviable setting in the heart of Coronado Island. A welcoming gated front yard and covered entry porch set the scene for stylish living in a spacious home that is perfectly suited for today’s lifestyle, with 3 ensuite bedrooms and 3.5 baths. Two home offices and other flex-space make it easy to navigate ‘stay-at-home’ challenges while remaining in touch with loved ones and business associates. A true sanctuary, the 2-story residence extends 3,762esf. and showcases imported and hand-crafted finishes and fixtures from across the world. An open-concept great room incorporates the kitchen, dining, and sun room leading effortlessly to the rear garden. Chef-inspired, the high-end kitchen features an island with bar, granite countertops, cherry cabinetry, top-tier stainless appliances, and a walk-in pantry with trap door leading to a 1,300-
No additional information on record.
Listing by James Nelson - Coldwell Banker West
This information is deemed reliable but not guaranteed. You should rely on this information only to decide whether or not to further investigate a particular property. BEFORE MAKING ANY OTHER DECISION, YOU SHOULD PERSONALLY INVESTIGATE THE FACTS (e.g. square footage and lot size) with the assistance of an appropriate professional. You may use this information only to identify properties you may be interested in investigating further. All uses except for personal, non-commercial use in accordance with the foregoing purpose are prohibited. Redistribution or copying of this information, any photographs or video tours is strictly prohibited. This information is derived from the Internet Data Exchange (IDX) service provided by San Diego MLS. Displayed property listings may be held by a brokerage firm other than the broker and/or agent responsible for this display. The information and any photographs and video tours and the compilation from which they are derived is protected by copyright. Compilation © 2019 San Diego MLS.
This information is deemed reliable but not guaranteed. You should rely on this information only to decide whether or not to further investigate a particular property. BEFORE MAKING ANY OTHER DECISION, YOU SHOULD PERSONALLY INVESTIGATE THE FACTS (e.g. square footage and lot size) with the assistance of an appropriate professional. You may use this information only to identify properties you may be interested in investigating further. All uses except for personal, non-commercial use in accordance with the foregoing purpose are prohibited. Redistribution or copying of this information, any photographs or video tours is strictly prohibited. This information is derived from the Internet Data Exchange (IDX) service provided by San Diego MLS. Displayed property listings may be held by a brokerage firm other than the broker and/or agent responsible for this display. The information and any photographs and video tours and the compilation from which they are derived is protected by copyright. Compilation © 2019 San Diego MLS.

Request Showing
Sales History:
Sold Comparables:
Similar Active Listings:
Nearby Schools:
| Close of Escrow | Sale Price |
|---|---|
| 07/12/2021 | $3,595,000 |
| Location | Bed | Bath | SqFt | Price |
|---|---|---|---|---|
|
|
3 | 2 | 1574 | $2,745,000 |
|
|
3 | 3 | 1860 | $4,295,000 |
|
|
3 | 3 | 3083 | $3,000,000 |
|
|
4 | 3 | 2421 | $3,349,900 |
|
|
4 | 4 | 3342 | $3,850,000 |
|
|
4 | 4 | 3586 | $2,725,000 |
|
|
4 | 4 | 4703 | $2,995,000 |
|
|
3 | 4 | 2084 | $2,995,000 |
|
|
4 | 4 | 2436 | $2,750,000 |
|
|
3 | 4 | 3386 | $4,395,000 |
| Location | Bed | Bath | SqFt | Price |
|---|---|---|---|---|
|
|
4 | 4 | 4552 | $3,800,000 |
|
|
3 | 2 | 1477 | $3,899,000 |
|
|
4 | 4 | 2691 | $2,995,000 |
|
|
2 | 2 | 1145 | $3,700,000 |
|
|
2 | 3 | 1410 | $3,550,000 |
|
|
3 | 4 | 2916 | $3,995,000 |
|
|
3 | 4 | 2947 | $2,999,000 |
|
|
3 | 3 | 2520 | $3,775,000 |
|
|
4 | 5 | 4996 | $3,750,000 |
|
|
4 | 6 | 3010 | $3,595,000 |
No nearby schools found
Monthly Payment:
Refine your estimate by overwriting YELLOW fields...

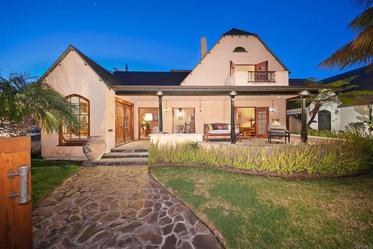
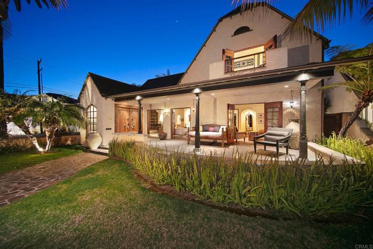
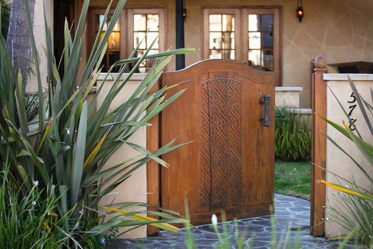
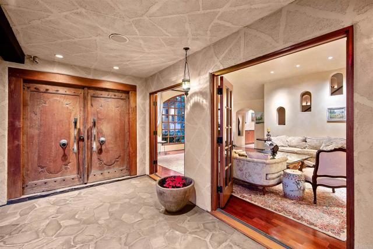
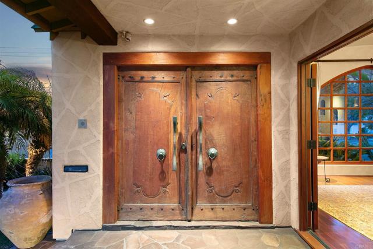
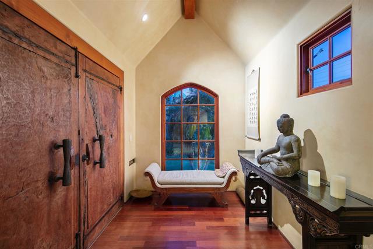
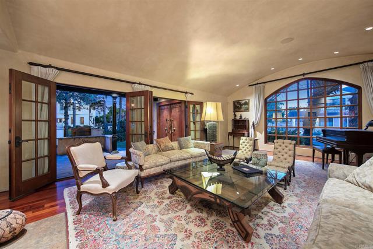
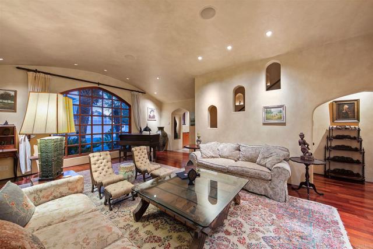
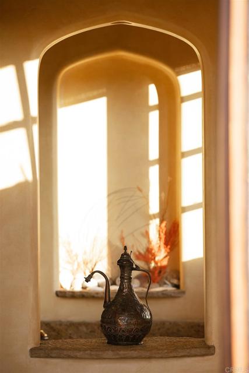
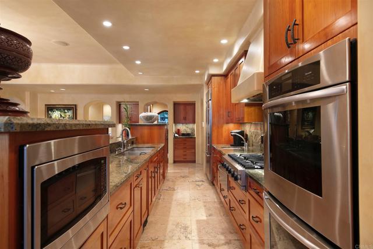
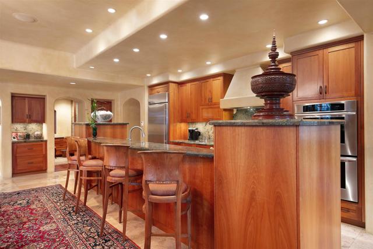
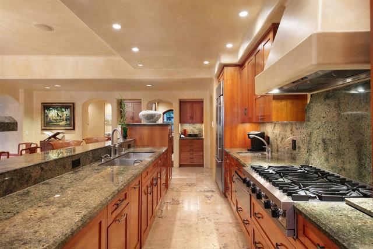
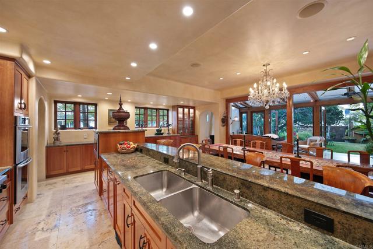
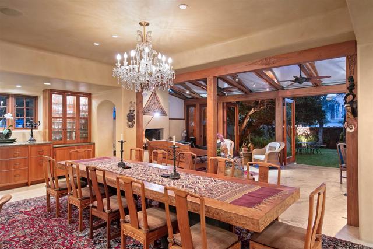
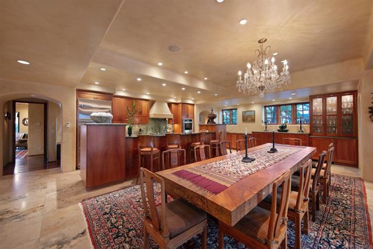
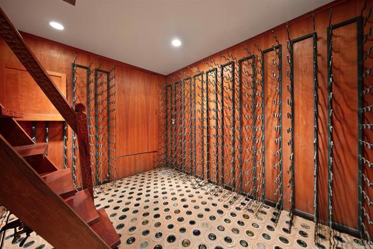
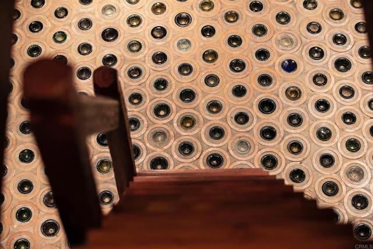
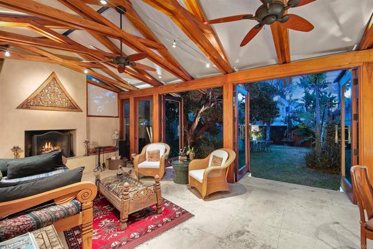
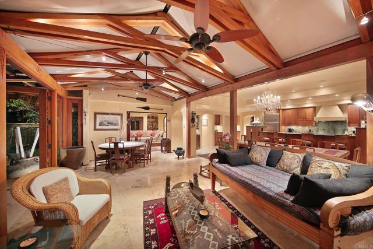
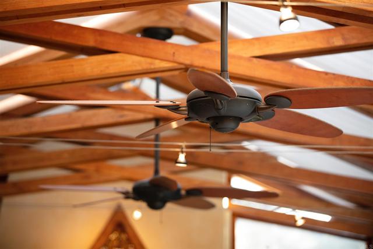
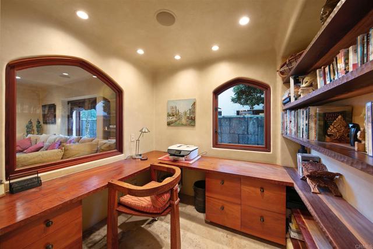
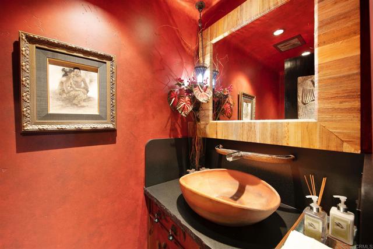
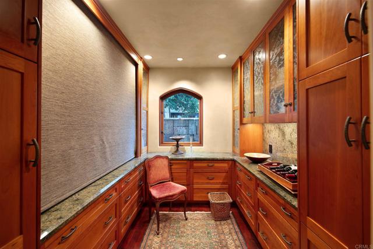
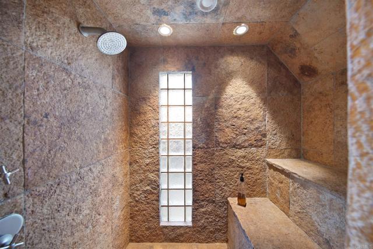
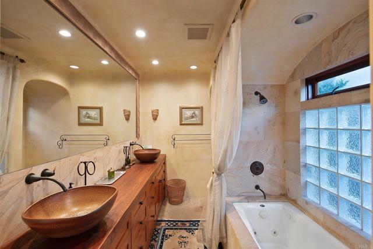
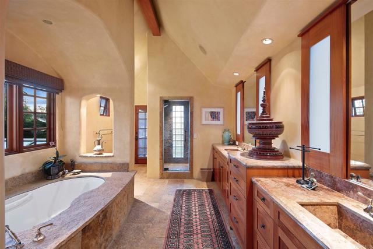
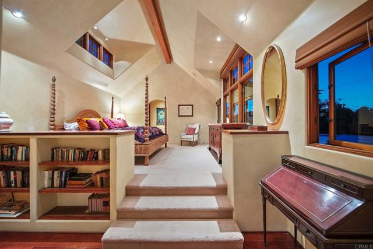
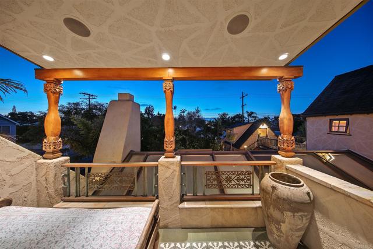
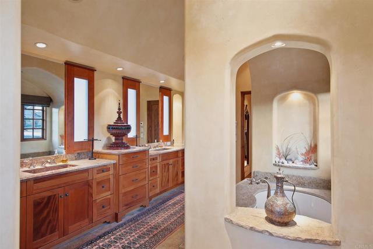
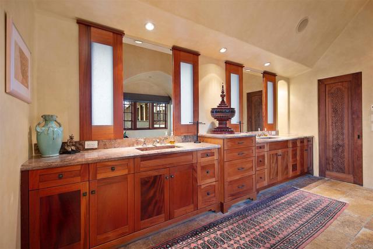
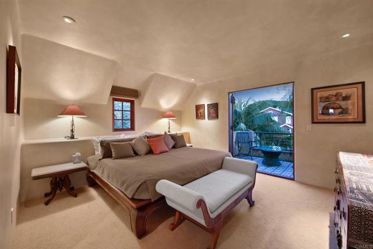
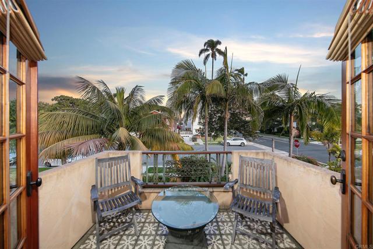
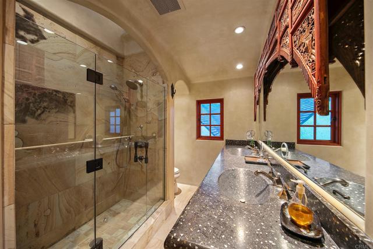
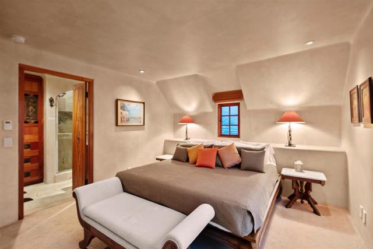
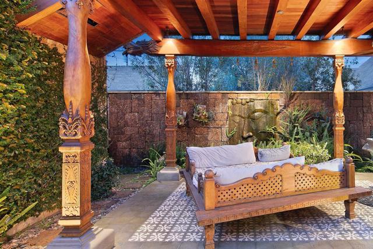

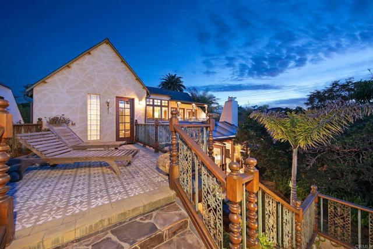
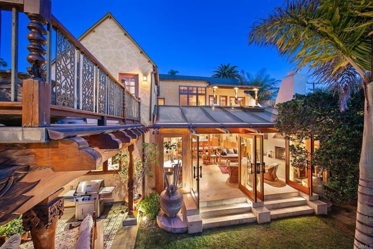
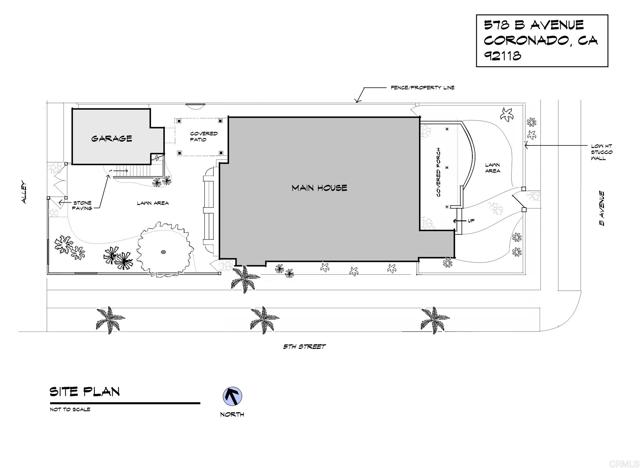
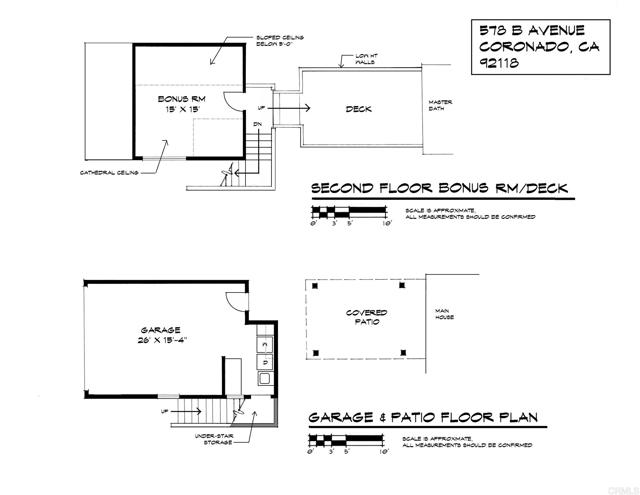
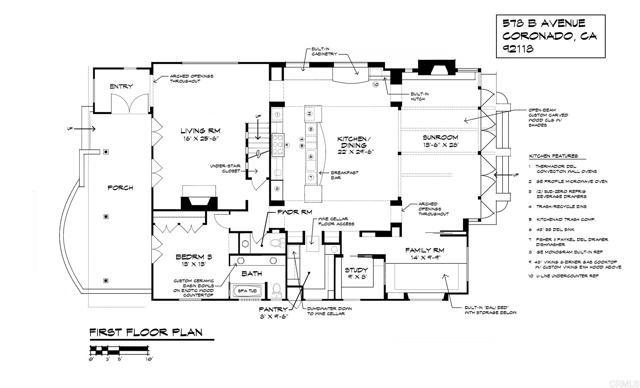
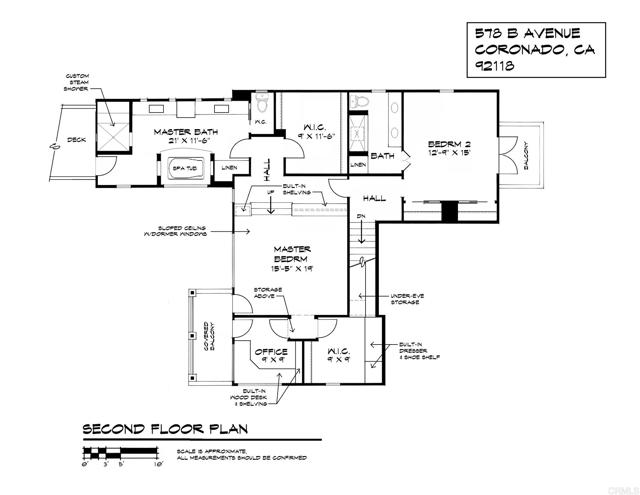
 Subject Property
Subject Property
 Active Listing
Active Listing
 Sold Listing
Sold Listing
 Other Listing
Other Listing