18104 Via Roswitha Rancho Santa Fe CA 92067
SOLD
$6,995,000
8bd/8ba
15,105 sf
Unknown lot
5/26/20:
6,995,000 ↓
5/26/20: New Listing
5/26/20: 7,495,000 Original List Price
5/26/20: New Listing
5/26/20: 7,495,000 Original List Price
168
Days on Market
Single Family Residence
Mountain(s),Panoramic View
2 story
12 Parking Garage Spaces
Y Fireplace
Dryer Included,Individual Room,See Remarks,Washer Laundry Location
Mountain(s),Panoramic View
2 story
12 Parking Garage Spaces
Y Fireplace
Dryer Included,Individual Room,See Remarks,Washer Laundry Location
1995
R-1 Zoning
Other (OTHR) Neighborhood
Unknown Complex/Park
$0 Total Fees/mo (HOA and/or Mello)
200023840 MLS
R-1 Zoning
Other (OTHR) Neighborhood
Unknown Complex/Park
$0 Total Fees/mo (HOA and/or Mello)
200023840 MLS
A masterpiece of architecture and landscape design, "La Villa" offers a 5 bedroom, 4.5 bath main house, plus 1 bedroom, 1 bath guest house, and 2 bedroom, 2 bath caretaker's apartment on 3.25 elevated acres with pool and tennis court. Over $1M went into the curated grounds and the exquisitely built estate exudes quality with the finest materials and workmanship. Located in the Covenant of Rancho Santa Fe, California's celebrated community with award winning Roger Rowe school, championship (see supp) [Supplement]: golf course, 45 miles of private trails, and charming village life. Custom interiors and exterior living spaces were completed by noted builder Steve Simunac and international interior designer Charlotte Moss and include antique fire mantels, lathe and plaster walls, vaulted ceilings, wide plank hand-honed wood floors, hand forged bronze hardware and fittings, and imported Vincenza limestone loggias and balconies. Eat-in chef's kitchen with wood burning pizza oven, Thermador c
No additional information on record.
Listing by Jason Barry - Barry Estates
This information is deemed reliable but not guaranteed. You should rely on this information only to decide whether or not to further investigate a particular property. BEFORE MAKING ANY OTHER DECISION, YOU SHOULD PERSONALLY INVESTIGATE THE FACTS (e.g. square footage and lot size) with the assistance of an appropriate professional. You may use this information only to identify properties you may be interested in investigating further. All uses except for personal, non-commercial use in accordance with the foregoing purpose are prohibited. Redistribution or copying of this information, any photographs or video tours is strictly prohibited. This information is derived from the Internet Data Exchange (IDX) service provided by San Diego MLS. Displayed property listings may be held by a brokerage firm other than the broker and/or agent responsible for this display. The information and any photographs and video tours and the compilation from which they are derived is protected by copyright. Compilation © 2019 San Diego MLS.
This information is deemed reliable but not guaranteed. You should rely on this information only to decide whether or not to further investigate a particular property. BEFORE MAKING ANY OTHER DECISION, YOU SHOULD PERSONALLY INVESTIGATE THE FACTS (e.g. square footage and lot size) with the assistance of an appropriate professional. You may use this information only to identify properties you may be interested in investigating further. All uses except for personal, non-commercial use in accordance with the foregoing purpose are prohibited. Redistribution or copying of this information, any photographs or video tours is strictly prohibited. This information is derived from the Internet Data Exchange (IDX) service provided by San Diego MLS. Displayed property listings may be held by a brokerage firm other than the broker and/or agent responsible for this display. The information and any photographs and video tours and the compilation from which they are derived is protected by copyright. Compilation © 2019 San Diego MLS.

Request Showing
Sales History:
Sold Comparables:
Similar Active Listings:
| Close of Escrow | Sale Price |
|---|---|
| 11/10/2020 | $6,995,000 |
| 04/21/2023 | $11,500,000 |
| Location | Bed | Bath | SqFt | Price |
|---|---|---|---|---|
|
|
7 | 8 | 9610 | $6,980,000 |
|
|
7 | 11 | 15000 | $7,995,000 |
|
|
9 | 10 | 12975 | $6,995,000 |
|
|
8 | 12 | 14330 | $7,400,000 |
|
|
7 | 10 | 9377 | $5,488,000 |
No similar listings found
Nearby Schools:
No nearby schools found
Monthly Payment:
Refine your estimate by overwriting YELLOW fields...

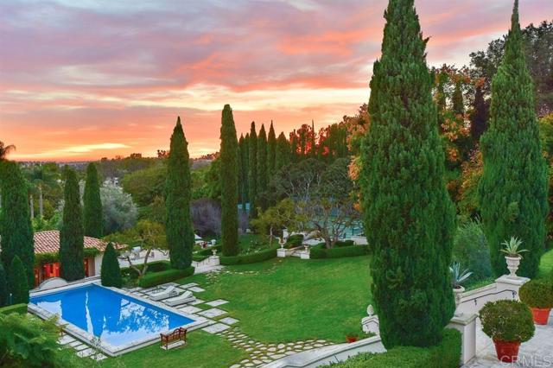
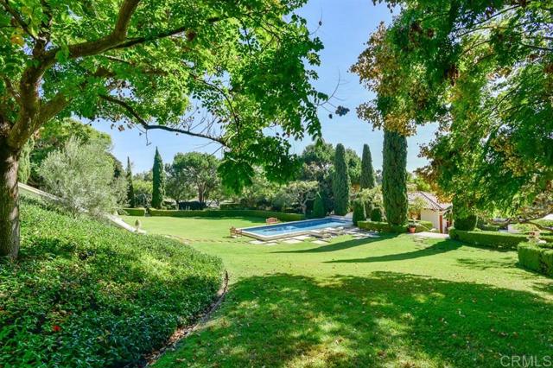
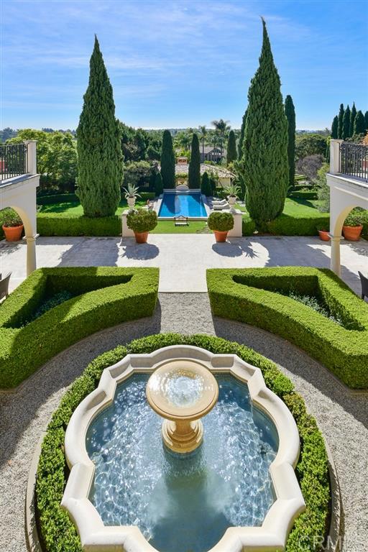
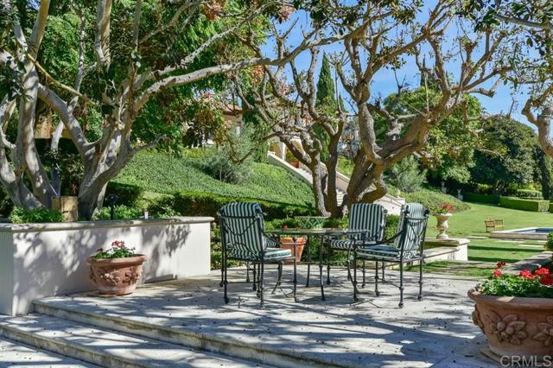
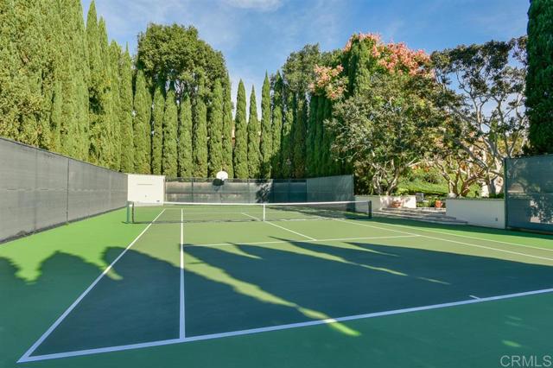
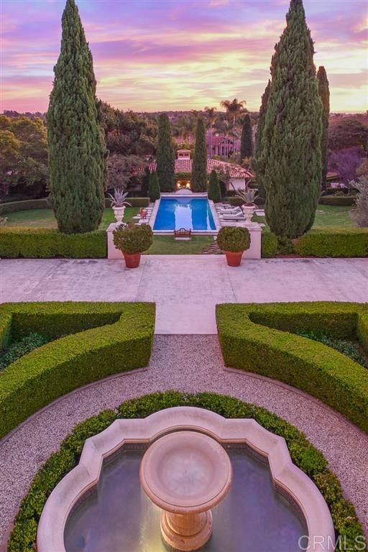
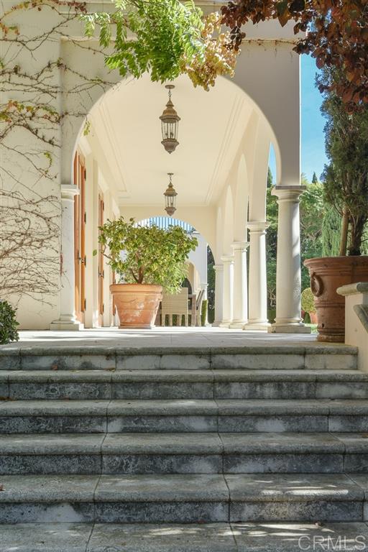
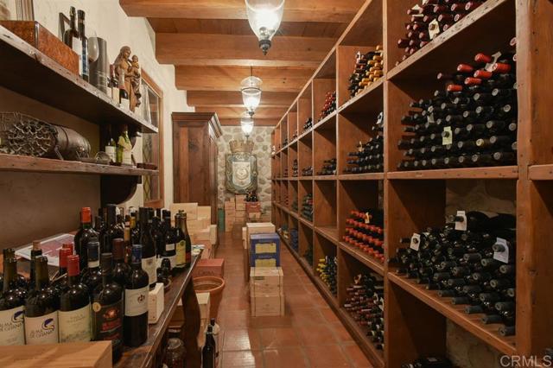
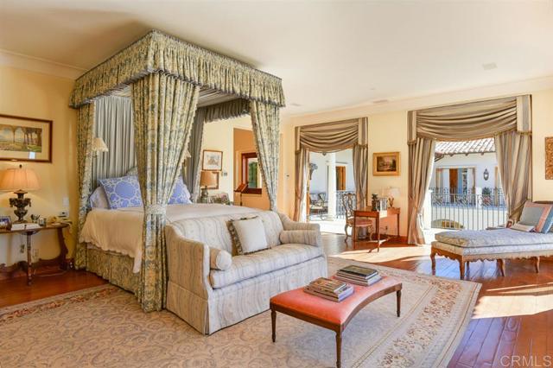
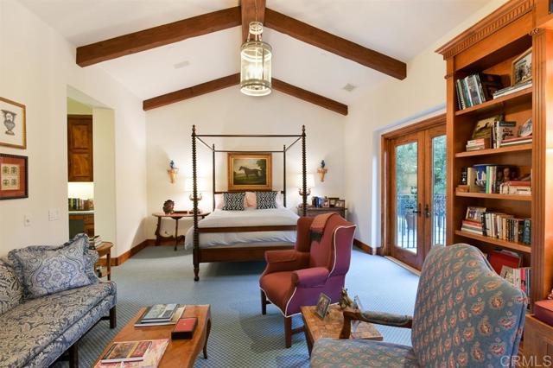
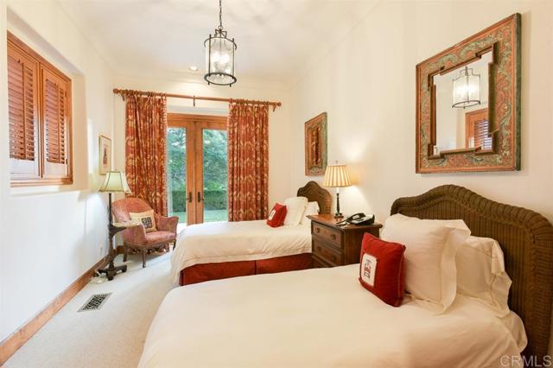
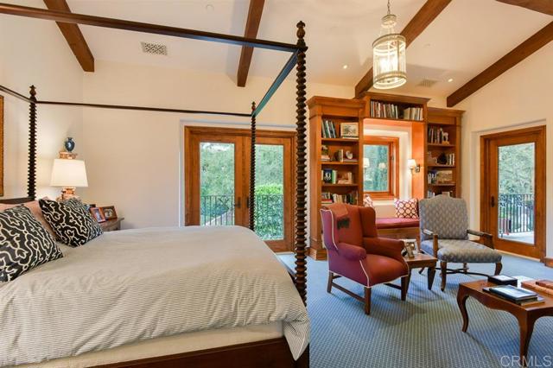
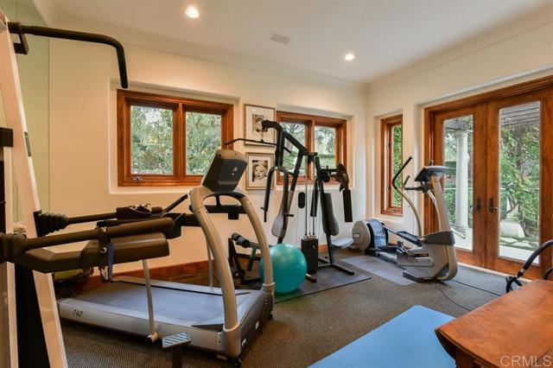
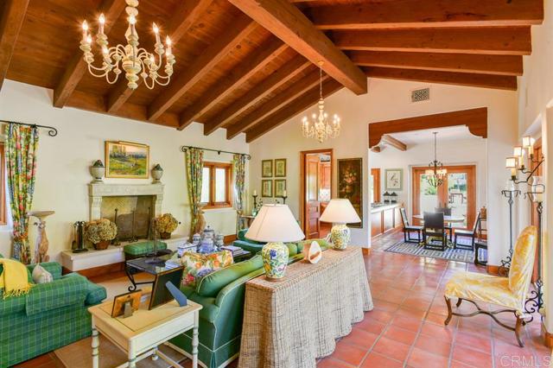
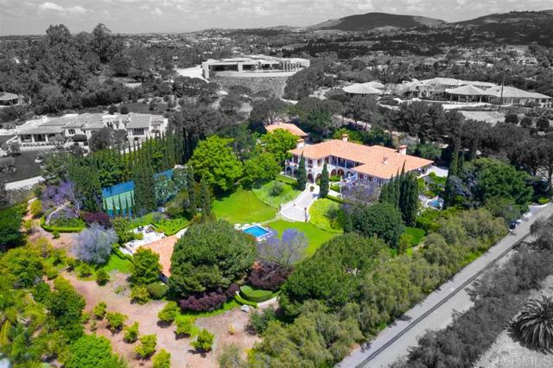
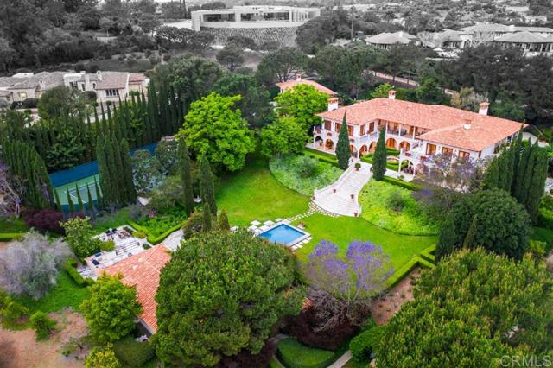
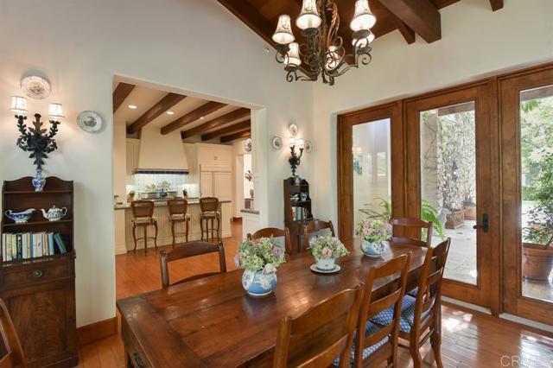
 Subject Property
Subject Property
 Active Listing
Active Listing
 Sold Listing
Sold Listing
 Other Listing
Other Listing