1342 Partridge Ln Oceanside CA 92054
SOLD
$635,000
3bd/2ba
1,058 sf
9,500 lot
9/3/20:
635,000 Original List Price 9/3/20:
New Listing
9/3/20: Pending after 11 days on market
9/3/20: Pending after 11 days on market
32
Days on Market
Single Family Residence
Mountain(s) View
1 story
4 Parking Garage Spaces
N Fireplace
Electric Dryer Hookup,Gas Dryer Hookup,Washer Hook Laundry Location
Mountain(s) View
1 story
4 Parking Garage Spaces
N Fireplace
Electric Dryer Hookup,Gas Dryer Hookup,Washer Hook Laundry Location
1961
SFR Zoning
Oceanside Neighborhood
Unknown Complex/Park
$0 Total Fees/mo (HOA and/or Mello)
200042811 MLS
SFR Zoning
Oceanside Neighborhood
Unknown Complex/Park
$0 Total Fees/mo (HOA and/or Mello)
200042811 MLS
DESIRABLE FIRE MOUNTAIN property extensively remodeled by sellers and beautifully maintained. Enjoy the mountain views, beautiful sunsets and ocean breezes 2.5 miles away from the beach. Minutes from the pier and downtown Oceanside shops and restaurants. New plumbing, 200 amp electrical panel, roof, fencing, new appliances, new bathrooms and kitchen and much more. Just down the street from the cozy neighborhood park. See Documents for all upgrades! Welcome to your new home in the coveted Fire Mountain area with ocean breezes and beautiful sunsets from the kitchen window. This property boosts upgrades throughout the interior and exterior of the home as well as with the hardscape in the front and backyard. Enjoy the completely newly remodeled kitchen and bathrooms that includes new cabinets, sink, island, quartz counter tops, all new appliances, new A/C, custom open wood shelves, bathtubs, vanities, toilets, windows, doors, recessed lighting, flooring, water heater, and electrical panel
No additional information on record.
Listing by Stacey Drexler - Big Block Realty, Inc.
This information is deemed reliable but not guaranteed. You should rely on this information only to decide whether or not to further investigate a particular property. BEFORE MAKING ANY OTHER DECISION, YOU SHOULD PERSONALLY INVESTIGATE THE FACTS (e.g. square footage and lot size) with the assistance of an appropriate professional. You may use this information only to identify properties you may be interested in investigating further. All uses except for personal, non-commercial use in accordance with the foregoing purpose are prohibited. Redistribution or copying of this information, any photographs or video tours is strictly prohibited. This information is derived from the Internet Data Exchange (IDX) service provided by San Diego MLS. Displayed property listings may be held by a brokerage firm other than the broker and/or agent responsible for this display. The information and any photographs and video tours and the compilation from which they are derived is protected by copyright. Compilation © 2019 San Diego MLS.
This information is deemed reliable but not guaranteed. You should rely on this information only to decide whether or not to further investigate a particular property. BEFORE MAKING ANY OTHER DECISION, YOU SHOULD PERSONALLY INVESTIGATE THE FACTS (e.g. square footage and lot size) with the assistance of an appropriate professional. You may use this information only to identify properties you may be interested in investigating further. All uses except for personal, non-commercial use in accordance with the foregoing purpose are prohibited. Redistribution or copying of this information, any photographs or video tours is strictly prohibited. This information is derived from the Internet Data Exchange (IDX) service provided by San Diego MLS. Displayed property listings may be held by a brokerage firm other than the broker and/or agent responsible for this display. The information and any photographs and video tours and the compilation from which they are derived is protected by copyright. Compilation © 2019 San Diego MLS.

Request Showing
Sales History:
Sold Comparables:
Similar Active Listings:
| Close of Escrow | Sale Price |
|---|---|
| 05/30/2012 | $268,000 |
| 10/05/2020 | $661,000 |
| Location | Bed | Bath | SqFt | Price |
|---|---|---|---|---|
|
|
4 | 2 | 1197 | $549,000 |
|
|
3 | 2 | 1562 | $725,000 |
|
|
3 | 2 | 1060 | $579,000 |
|
|
3 | 2 | 1150 | $549,000 |
|
|
3 | 2 | 1060 | $575,000 |
|
|
4 | 3 | 1880 | $729,000 |
|
|
3 | 2 | 1540 | $660,000 |
|
|
3 | 2 | 1197 | $575,000 |
|
|
3 | 2 | 1539 | $549,000 |
|
|
4 | 3 | 1400 | $619,900 |
No similar listings found
Nearby Schools:
No nearby schools found
Monthly Payment:
Refine your estimate by overwriting YELLOW fields...

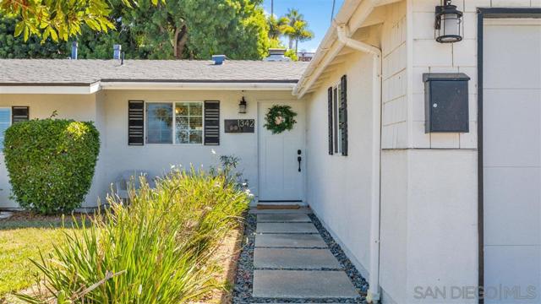
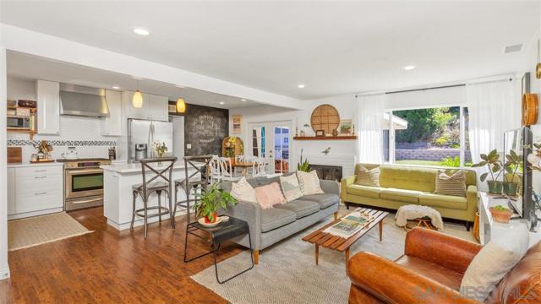
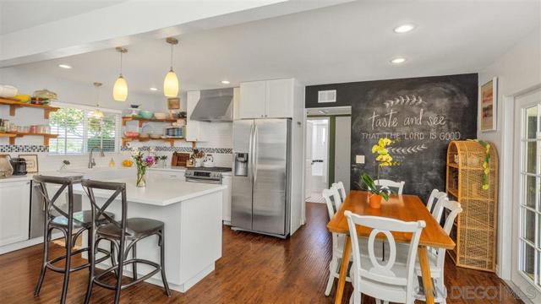
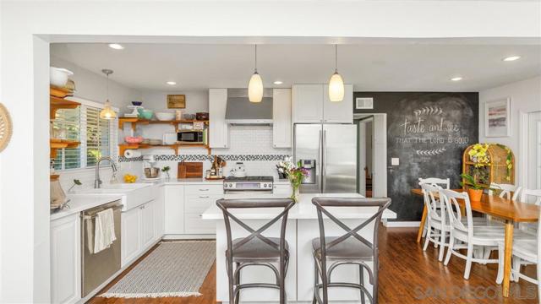
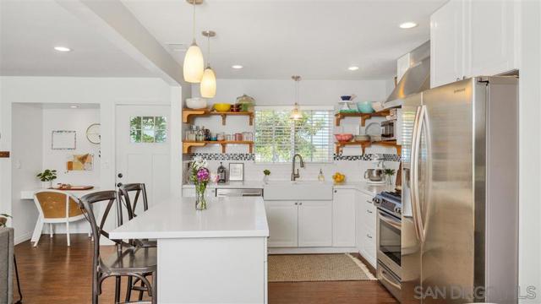
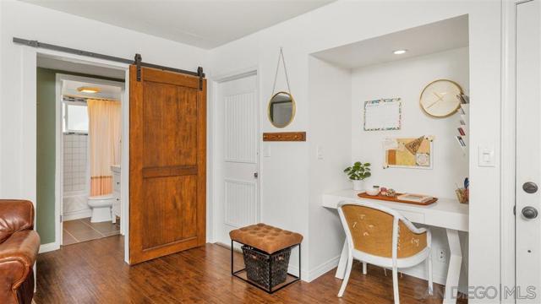
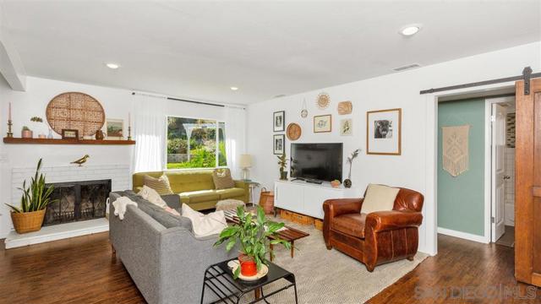
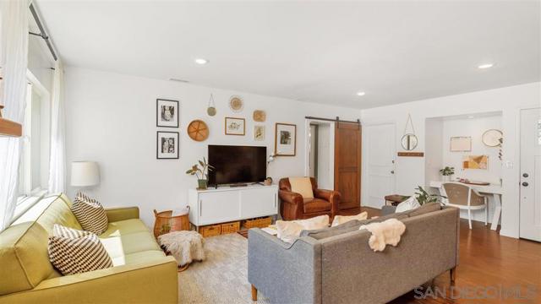
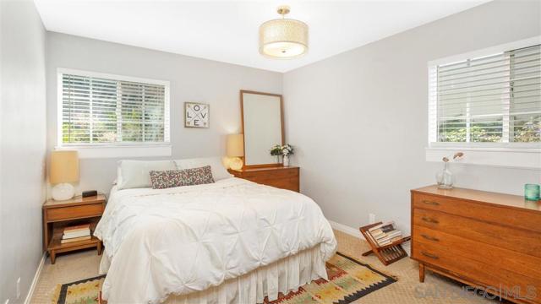
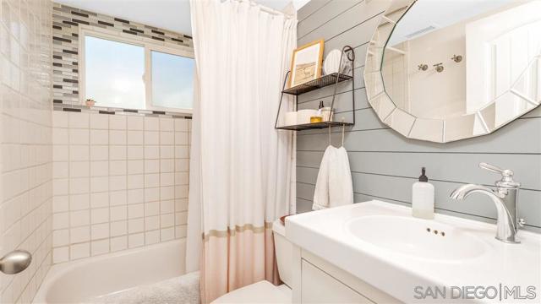
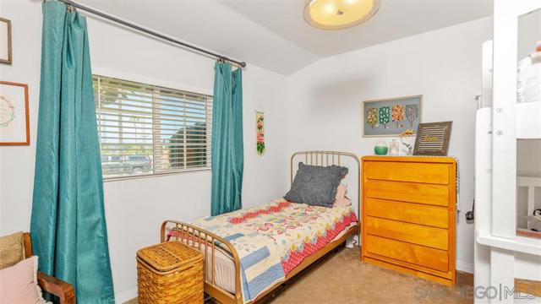
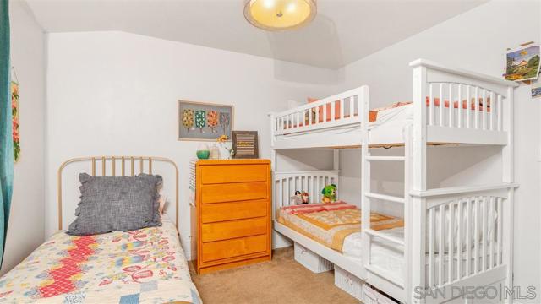
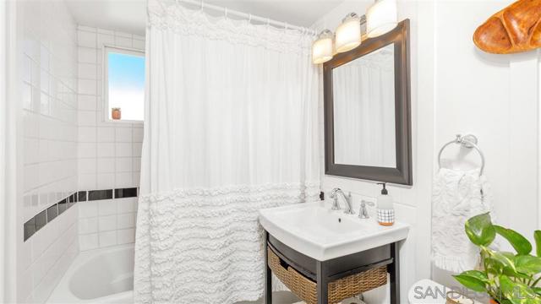
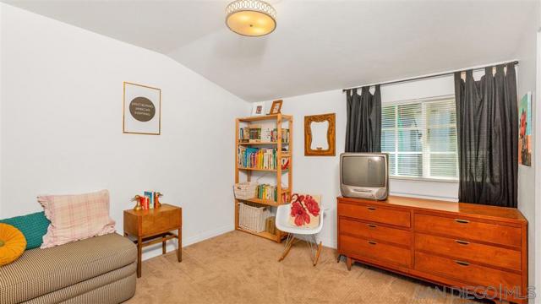
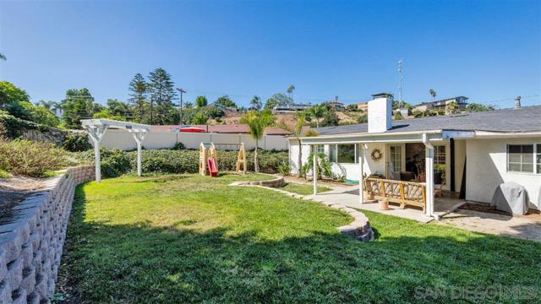
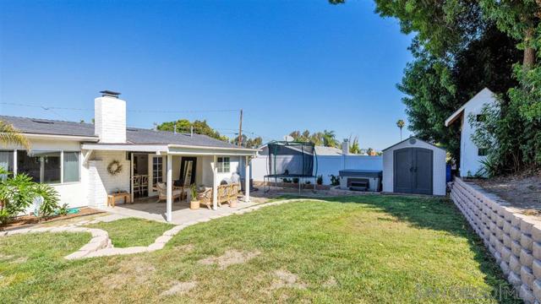
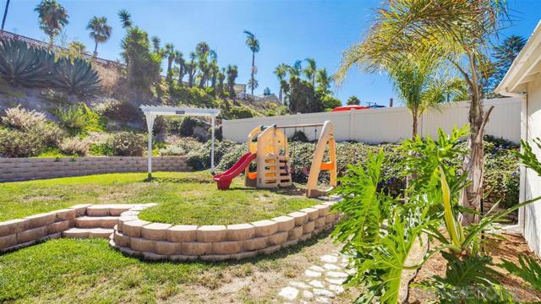
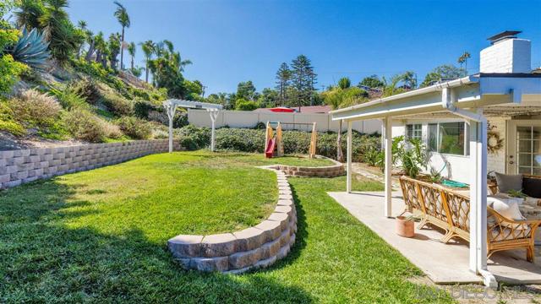
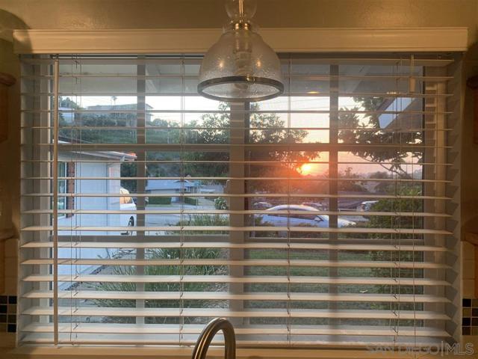
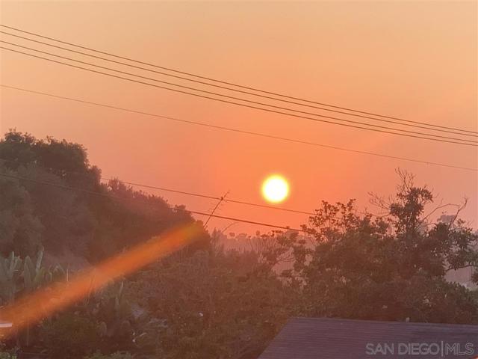
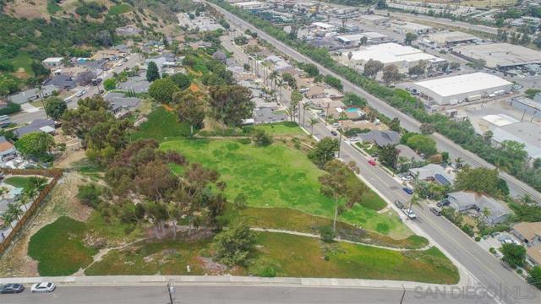
 Subject Property
Subject Property
 Active Listing
Active Listing
 Sold Listing
Sold Listing
 Other Listing
Other Listing