355 Bellaire Street Del Mar CA 92014
PENDING
$14,495,000
4bd/5ba
4,194 sf
14,806 lot
11/18/23:
14,495,000 Original List Price
Single Family Residence
1 story
6 Parking Garage Spaces
N Fireplace
Electric Dryer Hookup,Gas Dryer Hookup,Washer Hook Laundry Location
1 story
6 Parking Garage Spaces
N Fireplace
Electric Dryer Hookup,Gas Dryer Hookup,Washer Hook Laundry Location
2023
R1-10 Zoning
Del Mar Neighborhood
Unknown Complex/Park
$0 Total Fees/mo (HOA and/or Mello)
230022717SD MLS
R1-10 Zoning
Del Mar Neighborhood
Unknown Complex/Park
$0 Total Fees/mo (HOA and/or Mello)
230022717SD MLS
Newly constructed single level home on one of Del Mar's most sought after pieces of land. Nestled into the hillside of a quiet and scenic street, the property offers iconic white water views, approximately 4,200 sq ft of living space on one level (no basement), tons of flat usable yard space, unparalleled serenity & privacy, and a quality of build that the market has rarely seen. The property consists of a Main Residence and a Detached ADU (Guest House) with private interior courtyards, pathways, and lush green landscaping seamlessly connecting all of the home's spaces. The Main Residence has 3 bedrooms (optional 4th) and 4 baths with a Great Room / Kitchen / Living Space with the size and scale that typically can only be found in the Ranch. The space is great for entertaining as the kitchen has double islands, a Butler's Pantry with secondary ref/frz, and the Dining Room has room for a 13' to 14' long table with pocketing corner multi-slide doors that open out to the pool area an
No additional information on record.
Listing by Ryan Gad - Heritage West Realty Inc
This information is deemed reliable but not guaranteed. You should rely on this information only to decide whether or not to further investigate a particular property. BEFORE MAKING ANY OTHER DECISION, YOU SHOULD PERSONALLY INVESTIGATE THE FACTS (e.g. square footage and lot size) with the assistance of an appropriate professional. You may use this information only to identify properties you may be interested in investigating further. All uses except for personal, non-commercial use in accordance with the foregoing purpose are prohibited. Redistribution or copying of this information, any photographs or video tours is strictly prohibited. This information is derived from the Internet Data Exchange (IDX) service provided by San Diego MLS. Displayed property listings may be held by a brokerage firm other than the broker and/or agent responsible for this display. The information and any photographs and video tours and the compilation from which they are derived is protected by copyright. Compilation © 2019 San Diego MLS.
This information is deemed reliable but not guaranteed. You should rely on this information only to decide whether or not to further investigate a particular property. BEFORE MAKING ANY OTHER DECISION, YOU SHOULD PERSONALLY INVESTIGATE THE FACTS (e.g. square footage and lot size) with the assistance of an appropriate professional. You may use this information only to identify properties you may be interested in investigating further. All uses except for personal, non-commercial use in accordance with the foregoing purpose are prohibited. Redistribution or copying of this information, any photographs or video tours is strictly prohibited. This information is derived from the Internet Data Exchange (IDX) service provided by San Diego MLS. Displayed property listings may be held by a brokerage firm other than the broker and/or agent responsible for this display. The information and any photographs and video tours and the compilation from which they are derived is protected by copyright. Compilation © 2019 San Diego MLS.

Request Showing
Sales History:
Nearby Schools:
No past sales found
Sold Comparables:
No comparable sales found
Similar Active Listings:
| Location | Bed | Bath | SqFt | Price |
|---|---|---|---|---|
|
|
4 | 6 | 6285 | $17,950,000 |
|
|
4 | 5 | 5000 | $13,885,000 |
|
|
5 | 6 | 9022 | $12,900,000 |
|
|
5 | 6 | 4016 | $16,500,000 |
|
|
3 | 5 | 5674 | $16,800,000 |
|
|
5 | 7 | 11372 | $11,295,000 |
|
|
5 | 7 | 6039 | $12,700,000 |
|
|
4 | 5 | 5517 | $10,900,000 |
|
|
5 | 8 | 10811 | $12,500,000 |
No nearby schools found
Monthly Payment:
Refine your estimate by overwriting YELLOW fields...

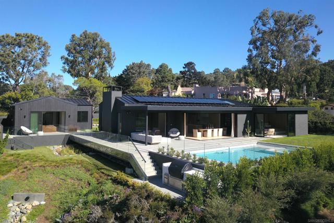
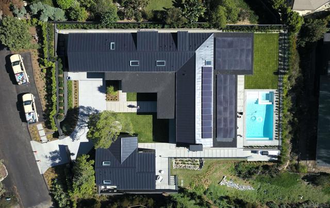
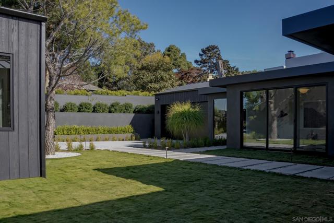
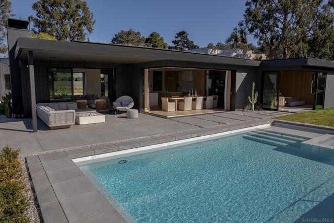
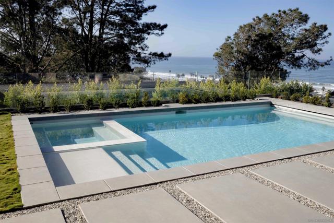
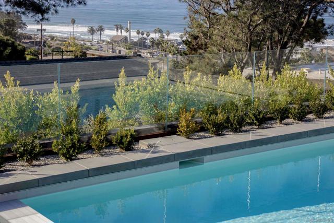
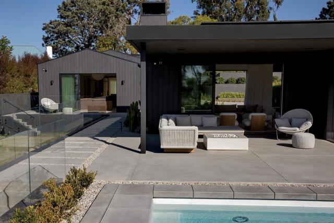
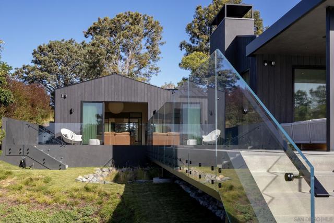
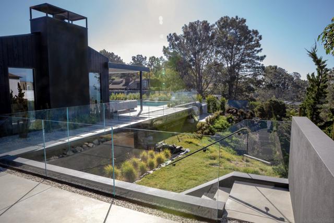
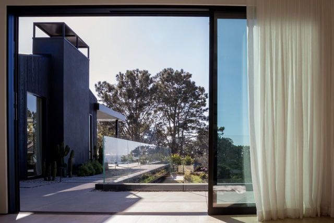
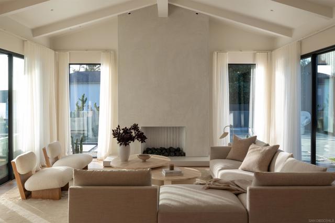
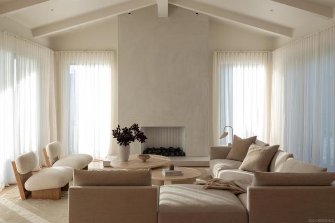
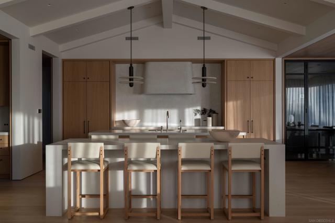
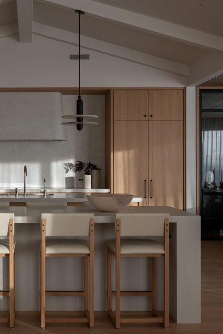
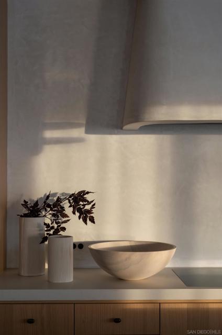
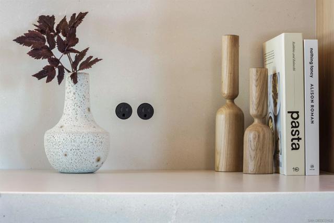
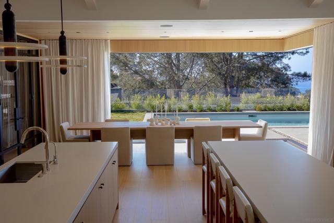
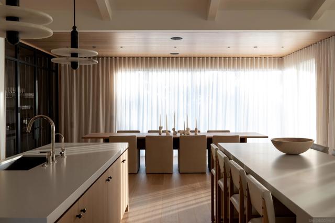

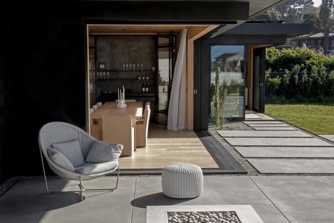
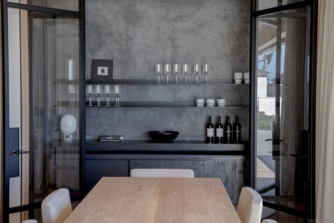
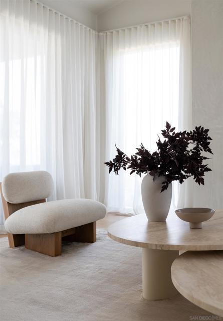
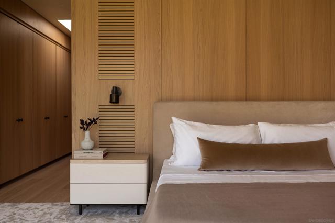
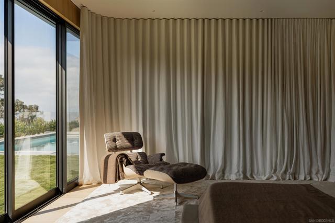
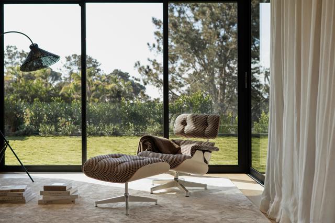
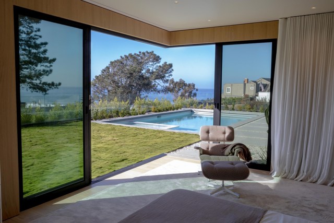
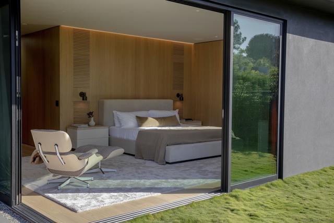
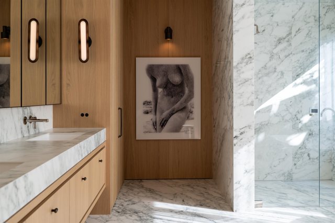
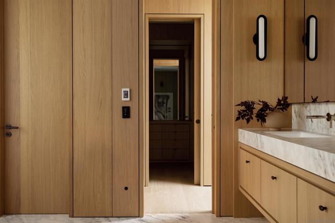
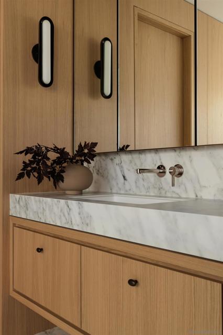
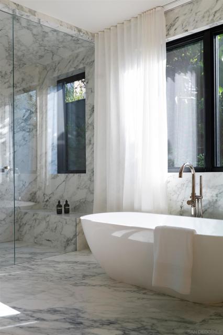
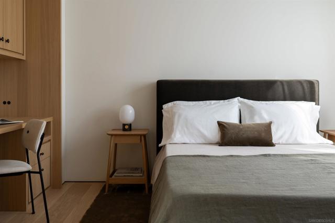
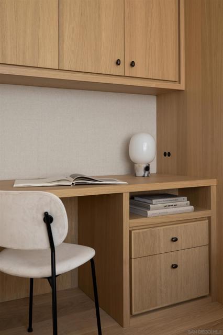
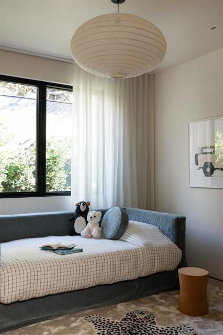
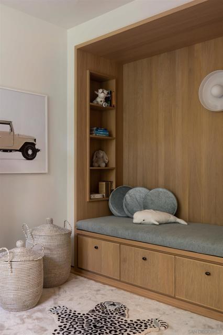
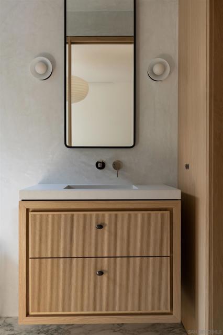
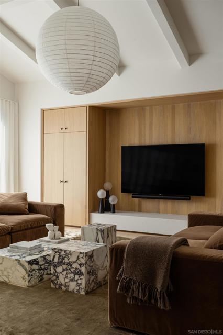
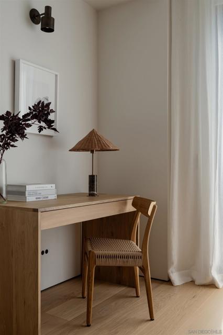
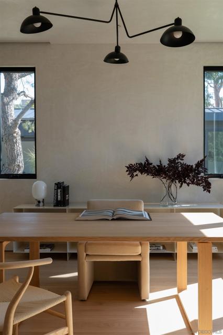
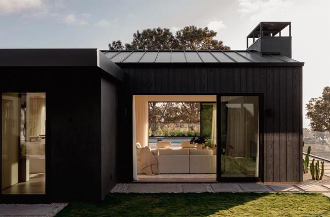
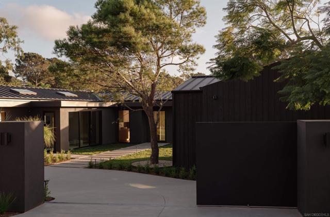
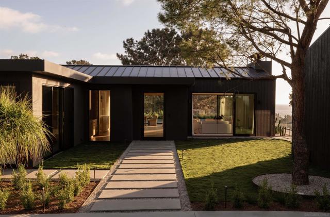
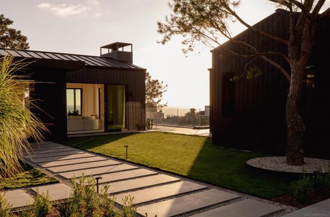
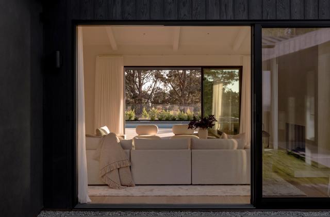
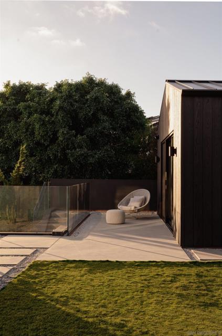
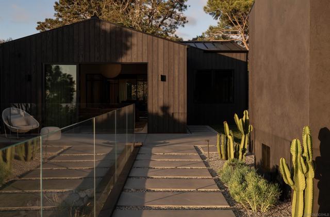
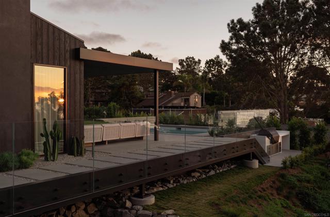
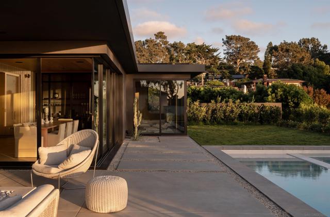
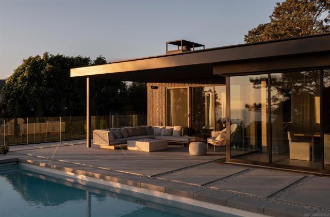
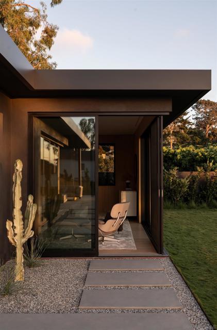
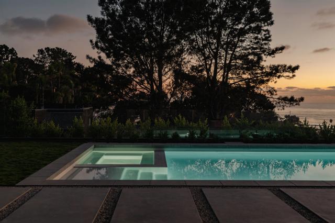
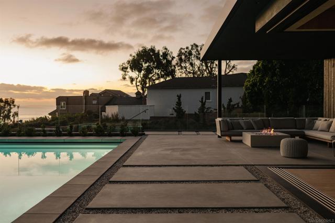
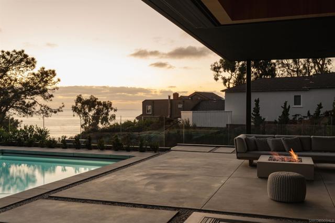
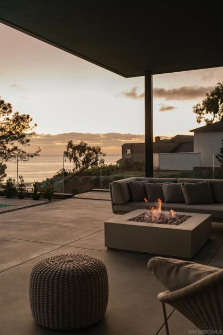
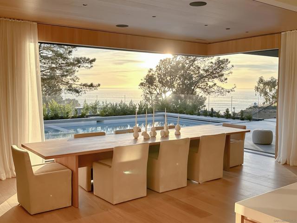
 Subject Property
Subject Property
 Active Listing
Active Listing
 Sold Listing
Sold Listing
 Other Listing
Other Listing