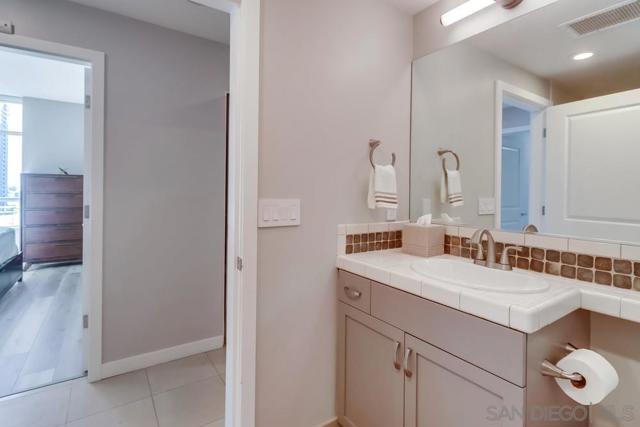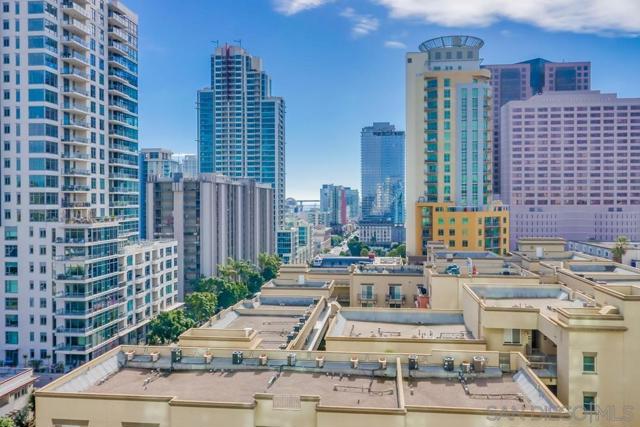850 Beech St San Diego CA 92101
SOLD
$869,000
2bd/2ba
1,133 sf
Unknown lot
1/10/24:
869,000 Original List Price
Condominium
1 story
2 Parking Garage Spaces
N Fireplace
Electric Dryer Hookup Laundry Location
1 story
2 Parking Garage Spaces
N Fireplace
Electric Dryer Hookup Laundry Location
2003
Unknown Zoning
Unknown Neighborhood
Unknown Complex/Park
$1,092 Total Fees/mo (HOA and/or Mello)
240000811SD MLS
Unknown Zoning
Unknown Neighborhood
Unknown Complex/Park
$1,092 Total Fees/mo (HOA and/or Mello)
240000811SD MLS
Welcome to this stunning 2-bedroom, 2-bathroom condo in the Discovery building, located at 850 Beech Street in the heart of San Diego. This property offers an exceptional living experience. Upon entering, you'll immediately notice the numerous upgrades that have been made to this home. The new flooring adds a touch of elegance, while the custom electric window coverings provide both style and convenience. The subway tile back splash beautifully accents the cabinets and granite counters in the kitchen, creating a modern and inviting space. The primary bathroom has been exquisitely upgraded with a custom shower and vanity. With upgraded fixtures in the guest bathroom, newer stainless steel appliances in the kitchen, high end washer and dryer, and updated lighting, the sophisticated accents throughout truly make this space stand out. Additionally, there is 100 sq ft of outdoor living space where you can appreciate breathtaking views of the mountains to the east, the Downtown Skyline, Coro
No additional information on record.
Listing by Zachary Hohl - HomeSmart Realty West
This information is deemed reliable but not guaranteed. You should rely on this information only to decide whether or not to further investigate a particular property. BEFORE MAKING ANY OTHER DECISION, YOU SHOULD PERSONALLY INVESTIGATE THE FACTS (e.g. square footage and lot size) with the assistance of an appropriate professional. You may use this information only to identify properties you may be interested in investigating further. All uses except for personal, non-commercial use in accordance with the foregoing purpose are prohibited. Redistribution or copying of this information, any photographs or video tours is strictly prohibited. This information is derived from the Internet Data Exchange (IDX) service provided by San Diego MLS. Displayed property listings may be held by a brokerage firm other than the broker and/or agent responsible for this display. The information and any photographs and video tours and the compilation from which they are derived is protected by copyright. Compilation © 2019 San Diego MLS.
This information is deemed reliable but not guaranteed. You should rely on this information only to decide whether or not to further investigate a particular property. BEFORE MAKING ANY OTHER DECISION, YOU SHOULD PERSONALLY INVESTIGATE THE FACTS (e.g. square footage and lot size) with the assistance of an appropriate professional. You may use this information only to identify properties you may be interested in investigating further. All uses except for personal, non-commercial use in accordance with the foregoing purpose are prohibited. Redistribution or copying of this information, any photographs or video tours is strictly prohibited. This information is derived from the Internet Data Exchange (IDX) service provided by San Diego MLS. Displayed property listings may be held by a brokerage firm other than the broker and/or agent responsible for this display. The information and any photographs and video tours and the compilation from which they are derived is protected by copyright. Compilation © 2019 San Diego MLS.

Request Showing
Sales History:
Sold Comparables:
Similar Active Listings:
Nearby Schools:
| Close of Escrow | Sale Price |
|---|---|
| 12/13/2017 | $695,000 |
| 10/24/2017 | $415,000 |
| 12/07/2017 | $725,000 |
| 01/04/2018 | $1,242,500 |
| 04/11/2018 | $553,000 |
| 04/09/2018 | $670,000 |
| 10/18/2018 | $627,000 |
| 07/16/2018 | $552,997 |
| 01/14/2019 | $600,000 |
| 08/31/2018 | $670,000 |
| 10/18/2018 | $775,000 |
| 12/07/2018 | $515,000 |
| 02/15/2019 | $560,000 |
| 02/12/2019 | $765,000 |
| $0 | |
| 05/06/2019 | $980,000 |
| 05/29/2019 | $675,000 |
| 09/04/2019 | $525,600 |
| 11/04/2019 | $675,000 |
| 01/14/2020 | $599,000 |
| 01/17/2020 | $565,000 |
| 03/04/2020 | $610,500 |
| 03/25/2020 | $403,000 |
| 06/19/2020 | $711,000 |
| 09/30/2020 | $395,000 |
| 08/21/2020 | $404,000 |
| 09/29/2020 | $545,000 |
| 02/08/2021 | $721,000 |
| 01/08/2021 | $385,000 |
| 07/29/2016 | $488,000 |
| 09/18/2015 | $1,000,000 |
| 01/27/2021 | $399,000 |
| 03/16/2021 | $735,000 |
| $0 | |
| 03/26/2021 | $699,000 |
| 05/09/2021 | $500,000 |
| $0 | |
| 08/20/2021 | $1,375,000 |
| 06/18/2021 | $885,000 |
| 12/22/2021 | $710,000 |
| 03/24/2022 | $805,000 |
| 06/27/2022 | $855,000 |
| 08/16/2022 | $492,000 |
| 01/26/2023 | $730,000 |
| $0 | |
| 02/22/2023 | $485,000 |
| 04/04/2023 | $1,695,000 |
| 06/08/2023 | $1,200,000 |
| $0 | |
| 09/11/2023 | $570,000 |
| $0 | |
| $0 |
| Location | Bed | Bath | SqFt | Price |
|---|---|---|---|---|
|
|
2 | 2 | 940 | $998,900 |
|
|
2 | 3 | 1493 | $749,900 |
|
|
3 | 3 | 1568 | $899,999 |
|
|
2 | 3 | 1411 | $875,000 |
|
|
2 | 1 | 730 | $779,000 |
|
|
3 | 2 | 1351 | $805,000 |
|
|
2 | 2 | 1086 | $800,000 |
|
|
3 | 2 | 1672 | $886,000 |
|
|
3 | 2 | 1515 | $850,000 |
|
|
3 | 2 | 1258 | $749,888 |
| Location | Bed | Bath | SqFt | Price |
|---|---|---|---|---|
|
|
3 | 2 | 1048 | $880,000 |
|
|
2 | 3 | 1612 | $1,080,000 |
|
|
3 | 3 | 1407 | $664,000 |
|
|
2 | 2 | 1278 | $815,000 |
|
|
3 | 3 | 1632 | $709,999 |
|
|
3 | 1 | 1731 | $809,000 |
|
|
2 | 2 | 1022 | $740,000 |
|
|
2 | 2 | 1054 | $720,000 |
|
|
3 | 2 | 1010 | $699,900 |
|
|
3 | 2 | 1464 | $849,000 |
No nearby schools found
Monthly Payment:
Refine your estimate by overwriting YELLOW fields...












































 Subject Property
Subject Property
 Active Listing
Active Listing
 Sold Listing
Sold Listing
 Other Listing
Other Listing