508 Tremont St Oceanside CA 92054
ACTIVE
$1,849,888
3bd/4ba
2,301 sf
Unknown lot
2/12/24:
1,849,888 Original List Price
Condominium
Ocean,Panoramic View
3 story
4 Parking Garage Spaces
N Fireplace
Gas & Electric Dryer Hookup,Individual Room Laundry Location
Ocean,Panoramic View
3 story
4 Parking Garage Spaces
N Fireplace
Gas & Electric Dryer Hookup,Individual Room Laundry Location
2023
Unknown Zoning
Oceanside Neighborhood
Unknown Complex/Park
$500 Total Fees/mo (HOA and/or Mello)
240003127SD MLS
Unknown Zoning
Oceanside Neighborhood
Unknown Complex/Park
$500 Total Fees/mo (HOA and/or Mello)
240003127SD MLS
Welcome to your seaside sanctuary! This stunning new construction residence boasts 3 bedrooms, 3.5 bathrooms, and spans an impressive 2,301 square feet of modern luxury living. Situated in the heart of downtown Oceanside, this home is conveniently located within steps to the beach, Oceanside Pier, shops, restaurants, and the picturesque Oceanside Harbor. Step inside to discover a chef's dream kitchen equipped with top-of-the-line stainless steel appliances, a large island, and an open concept living space with fireplace, perfect for entertaining. Take the entertaining outdoors to the rooftop terrace with panoramic ocean views—a true entertainer's paradise! The terrace features an outdoor kitchen, spa, and an outdoor shower for a seamless indoor-outdoor living experience. All three bedrooms are ensuite, offering privacy and comfort. The primary ensuite is a spacious retreat with a walk-in closet and a spa-like bathroom. Every detail has been considered to create a haven of sophisticat
No additional information on record.
Listing by Mike Chiesl - Real Broker
This information is deemed reliable but not guaranteed. You should rely on this information only to decide whether or not to further investigate a particular property. BEFORE MAKING ANY OTHER DECISION, YOU SHOULD PERSONALLY INVESTIGATE THE FACTS (e.g. square footage and lot size) with the assistance of an appropriate professional. You may use this information only to identify properties you may be interested in investigating further. All uses except for personal, non-commercial use in accordance with the foregoing purpose are prohibited. Redistribution or copying of this information, any photographs or video tours is strictly prohibited. This information is derived from the Internet Data Exchange (IDX) service provided by San Diego MLS. Displayed property listings may be held by a brokerage firm other than the broker and/or agent responsible for this display. The information and any photographs and video tours and the compilation from which they are derived is protected by copyright. Compilation © 2019 San Diego MLS.
This information is deemed reliable but not guaranteed. You should rely on this information only to decide whether or not to further investigate a particular property. BEFORE MAKING ANY OTHER DECISION, YOU SHOULD PERSONALLY INVESTIGATE THE FACTS (e.g. square footage and lot size) with the assistance of an appropriate professional. You may use this information only to identify properties you may be interested in investigating further. All uses except for personal, non-commercial use in accordance with the foregoing purpose are prohibited. Redistribution or copying of this information, any photographs or video tours is strictly prohibited. This information is derived from the Internet Data Exchange (IDX) service provided by San Diego MLS. Displayed property listings may be held by a brokerage firm other than the broker and/or agent responsible for this display. The information and any photographs and video tours and the compilation from which they are derived is protected by copyright. Compilation © 2019 San Diego MLS.

Request Showing
Sales History:
Sold Comparables:
Similar Active Listings:
Nearby Schools:
| Close of Escrow | Sale Price |
|---|---|
| $731,250 | |
| $0 |
| Location | Bed | Bath | SqFt | Price |
|---|---|---|---|---|
|
|
4 | 2 | 2320 | $1,450,000 |
|
|
4 | 3 | 2544 | $1,399,000 |
|
|
3 | 2 | 1646 | $1,895,000 |
|
|
4 | 3 | 2486 | $2,299,000 |
|
|
4 | 4 | 3630 | $1,450,000 |
|
|
4 | 4 | 4299 | $2,295,000 |
|
|
4 | 2 | 1643 | $1,550,000 |
|
|
2 | 2 | 638 | $1,550,000 |
|
|
4 | 2 | 1676 | $1,699,000 |
|
|
3 | 2 | 1538 | $1,699,000 |
| Location | Bed | Bath | SqFt | Price |
|---|---|---|---|---|
|
|
3 | 3 | 1947 | $1,399,000 |
|
|
3 | 2 | 2255 | $1,499,000 |
|
|
4 | 3 | 2542 | $1,465,000 |
|
|
4 | 3 | 2131 | $2,249,000 |
|
|
4 | 4 | 4270 | $1,800,000 |
|
|
3 | 3 | 1999 | $1,995,200 |
|
|
2 | 2 | 1725 | $1,885,000 |
|
|
3 | 2 | 1372 | $1,449,000 |
|
|
2 | 1 | 1320 | $1,395,000 |
|
|
2 | 2 | 1500 | $1,449,000 |
No nearby schools found
Monthly Payment:
Refine your estimate by overwriting YELLOW fields...

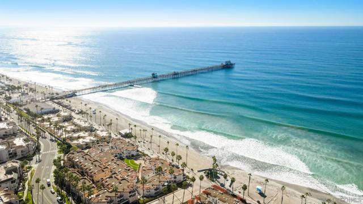
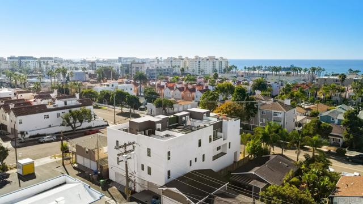
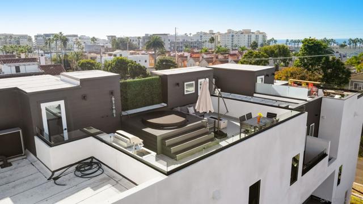
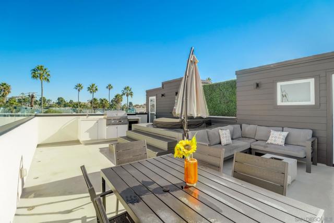
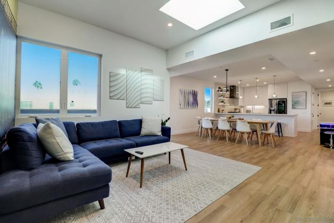
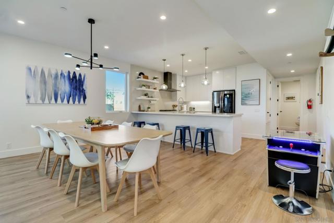
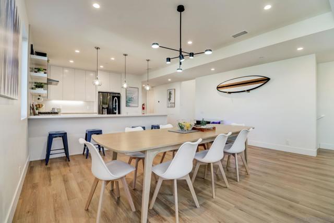
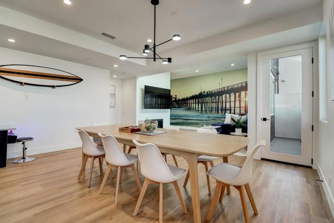
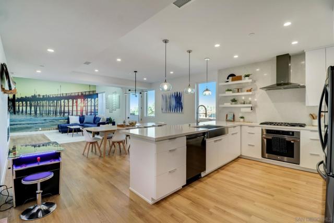
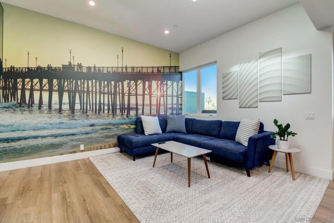
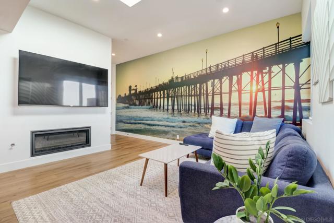
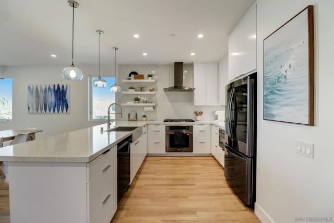
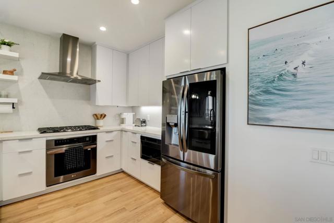
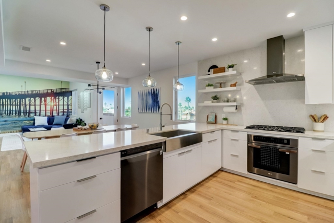
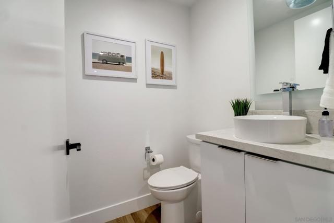
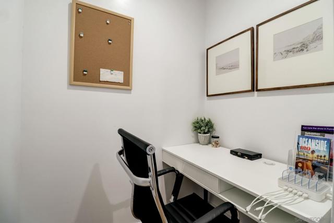
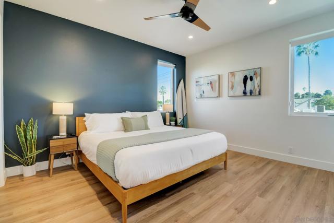
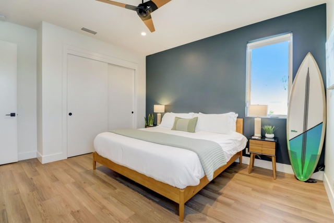
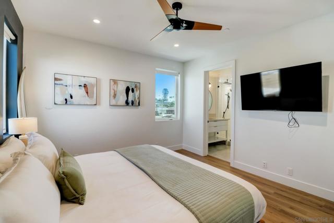
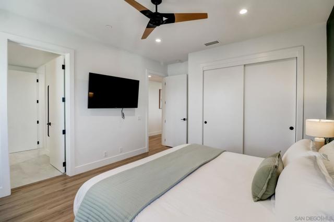
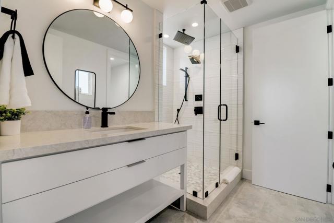
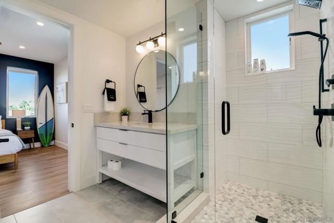
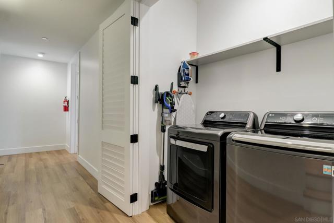
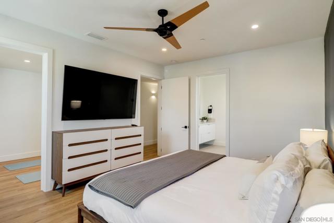
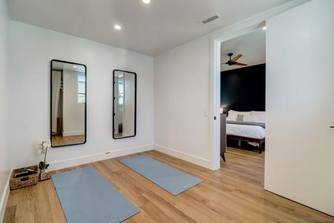
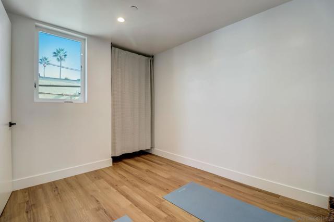
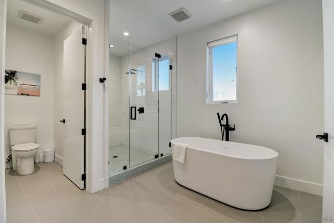
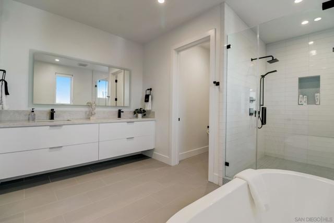
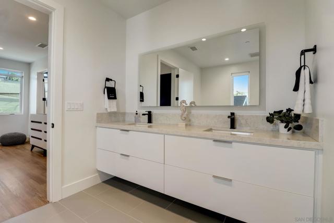
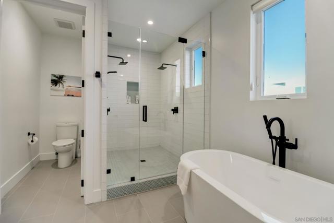
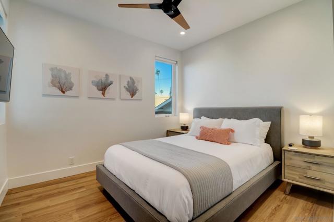
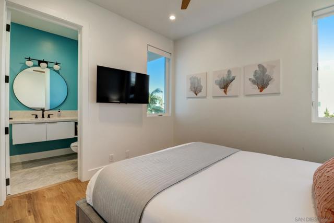
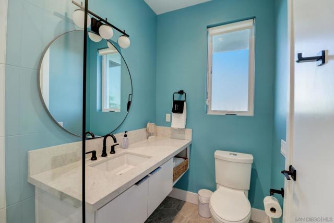
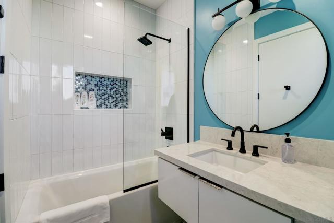
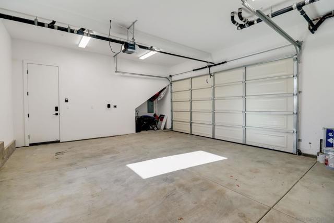
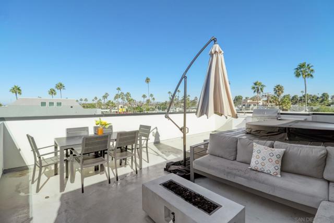
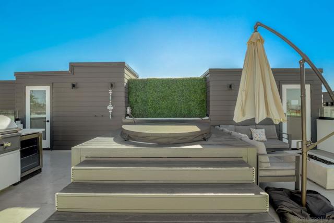
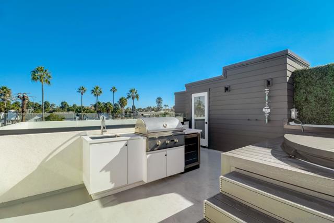
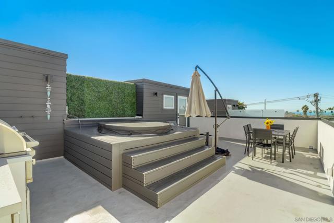
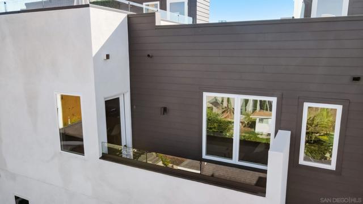
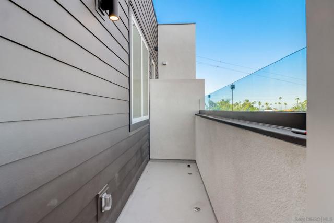
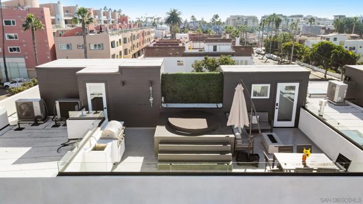
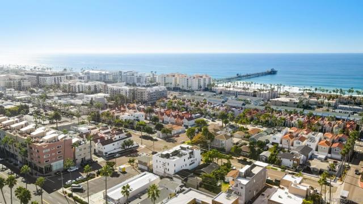
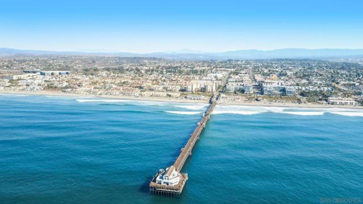
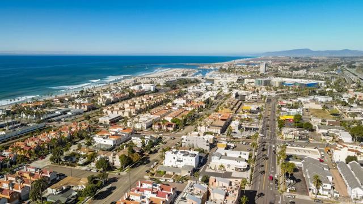
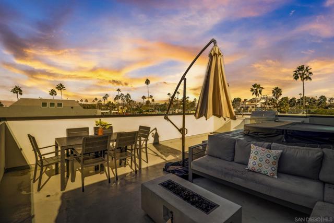
 Subject Property
Subject Property
 Active Listing
Active Listing
 Sold Listing
Sold Listing
 Other Listing
Other Listing