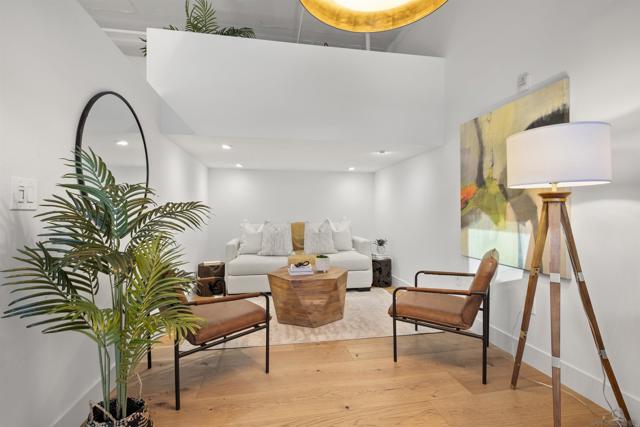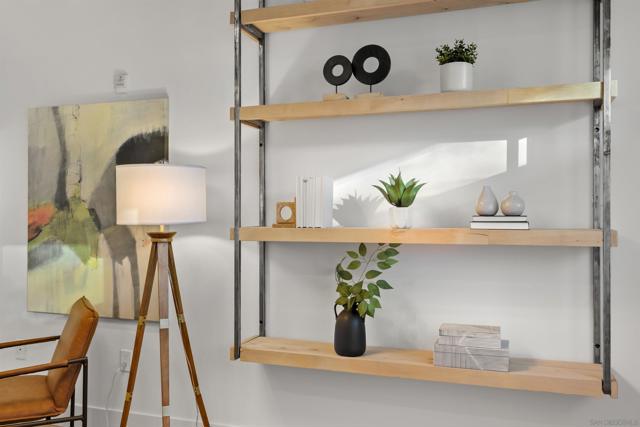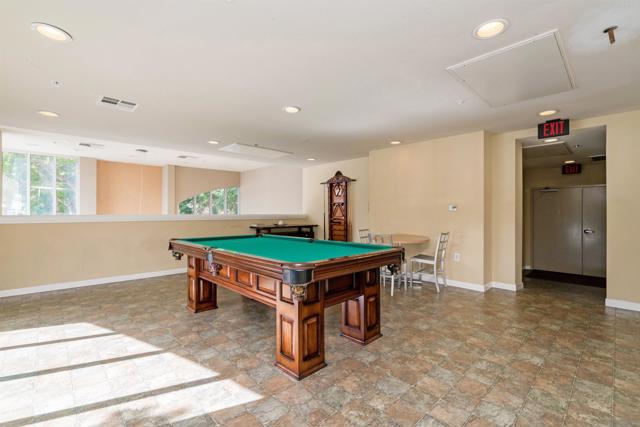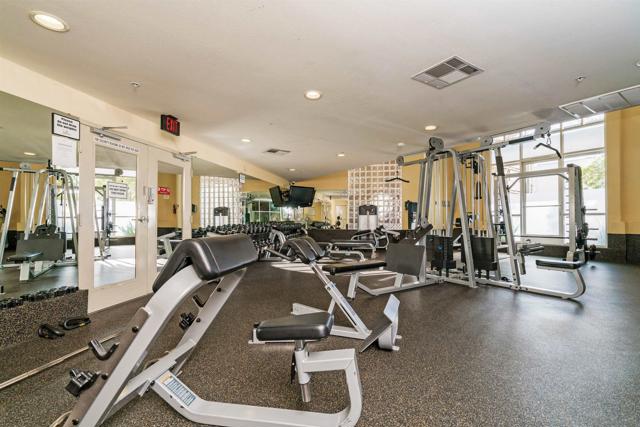1501 Front St San Diego CA 92101
CLOSED
$555,000
0bd/1ba
633 sf
60,113 lot
2/12/24:
555,000 Original List Price 1/1/70:
Pending after 21 days on market
Condominium
1 story
1 Parking Garage Space
Y Fireplace
Electric Dryer Hookup Laundry Location
1 story
1 Parking Garage Space
Y Fireplace
Electric Dryer Hookup Laundry Location
2004
R-1:SINGLE Zoning
Downtown Neighborhood
Unknown Complex/Park
$420 Total Fees/mo (HOA and/or Mello)
240003156SD MLS
R-1:SINGLE Zoning
Downtown Neighborhood
Unknown Complex/Park
$420 Total Fees/mo (HOA and/or Mello)
240003156SD MLS
Be wowed as you walk through the door of this "Live-Work " space in the heart of Little Italy, just steps from top-rated restaurants, shopping, and the farmers market! This walk-up unit has undergone a complete renovation, with 13-foot ceilings showcasing this unique living space; an additional 60 sq. ft. of living space was built in and cleverly reconfigured to add extra living space, staged as an office in photos. Adding to its urban charm is a cozy, secluded living room space, complete with adjustable recessed lighting in the ceiling, perfect for creating a relaxing ambiance. This stylish remodeled loft features high-end engineered hardwood floors, a built-in platform in the bedroom area with storage space underneath, a concealed closet door behind the TV that opens into a spacious closet with built-in cabinets, and extensive hidden storage. The stylish kitchen details gorgeous cabinetry and new high-end, energy-efficient appliances, and the fully remodeled bathroom offers a distinc
No additional information on record.
Listing by Kathy Risley - Berkshire Hathaway HomeServices California Properties
This information is deemed reliable but not guaranteed. You should rely on this information only to decide whether or not to further investigate a particular property. BEFORE MAKING ANY OTHER DECISION, YOU SHOULD PERSONALLY INVESTIGATE THE FACTS (e.g. square footage and lot size) with the assistance of an appropriate professional. You may use this information only to identify properties you may be interested in investigating further. All uses except for personal, non-commercial use in accordance with the foregoing purpose are prohibited. Redistribution or copying of this information, any photographs or video tours is strictly prohibited. This information is derived from the Internet Data Exchange (IDX) service provided by San Diego MLS. Displayed property listings may be held by a brokerage firm other than the broker and/or agent responsible for this display. The information and any photographs and video tours and the compilation from which they are derived is protected by copyright. Compilation © 2019 San Diego MLS.
This information is deemed reliable but not guaranteed. You should rely on this information only to decide whether or not to further investigate a particular property. BEFORE MAKING ANY OTHER DECISION, YOU SHOULD PERSONALLY INVESTIGATE THE FACTS (e.g. square footage and lot size) with the assistance of an appropriate professional. You may use this information only to identify properties you may be interested in investigating further. All uses except for personal, non-commercial use in accordance with the foregoing purpose are prohibited. Redistribution or copying of this information, any photographs or video tours is strictly prohibited. This information is derived from the Internet Data Exchange (IDX) service provided by San Diego MLS. Displayed property listings may be held by a brokerage firm other than the broker and/or agent responsible for this display. The information and any photographs and video tours and the compilation from which they are derived is protected by copyright. Compilation © 2019 San Diego MLS.

Request Showing
Sales History:
Sold Comparables:
Nearby Schools:
| Close of Escrow | Sale Price |
|---|---|
| 08/06/2014 | $315,000 |
| 10/01/2014 | $495,461 |
| 02/24/2015 | $314,901 |
| 10/22/2018 | $311,000 |
No comparable sales found
Similar Active Listings:
| Location | Bed | Bath | SqFt | Price |
|---|---|---|---|---|
|
|
1 | 1 | 1050 | $525,000 |
|
|
1 | 1 | 758 | $618,000 |
|
|
0 | 1 | 401 | $450,000 |
|
|
1 | 1 | 550 | $684,900 |
|
|
1 | 1 | 653 | $649,000 |
|
|
1 | 1 | 650 | $489,000 |
|
|
1 | 2 | 969 | $585,000 |
|
|
1 | 1 | 678 | $450,000 |
|
|
1 | 1 | 679 | $679,000 |
|
|
1 | 1 | 837 | $599,000 |
No nearby schools found
Monthly Payment:
Refine your estimate by overwriting YELLOW fields...
















































 Subject Property
Subject Property
 Active Listing
Active Listing
 Sold Listing
Sold Listing
 Other Listing
Other Listing