999 Pacific St Oceanside CA 92054
ACTIVE
$1,149,990
2bd/2ba
1,124 sf
Unknown lot
2/15/24:
1,149,990 Original List Price
Condominium
Ocean,Pier,Water,Coastline,White Water View
2 story
1 Parking Garage Space
N Fireplace
Gas & Electric Dryer Hookup,Community,Individual R Laundry Location
Ocean,Pier,Water,Coastline,White Water View
2 story
1 Parking Garage Space
N Fireplace
Gas & Electric Dryer Hookup,Community,Individual R Laundry Location
1981
Unknown Zoning
Oceanside Neighborhood
Unknown Complex/Park
$900 Total Fees/mo (HOA and/or Mello)
240003439SD MLS
Unknown Zoning
Oceanside Neighborhood
Unknown Complex/Park
$900 Total Fees/mo (HOA and/or Mello)
240003439SD MLS
Welcome to North Coast Village, where every day is the weekend! This 2 bedroom 2 bathroom condo makes the perfect full or part time residence, family retreat, or a high occupancy 5-star short term rental. The top floor penthouse location enjoys whitewater, sunset, palm tree and pier views! Renovations include updated paint, carpet and luxury-vinyl-plank flooring throughout the home. The remodeled upstairs level includes a custom bathroom, upgraded vinyl windows and slider doors, new staircase hand rails and railings, queen size murphy bed and vinyl plank floors. Private balconies off the main living room, lower primary bedroom suite, and a rooftop deck off the upstairs loft/bedroom suite. Convenient dedicated parking space, easy elevator access, laundry facilities, and 24/7 security onsite. Enjoy the lush tropical landscapes, waterfalls, streams, and Koi ponds. Two heated pools & three spas, full gym, sauna, clubhouse with kitchen, BBQ area, fireplace sitting areas, billiards, ping pon
No additional information on record.
Listing by Jon Erro - Redfin Corporation
This information is deemed reliable but not guaranteed. You should rely on this information only to decide whether or not to further investigate a particular property. BEFORE MAKING ANY OTHER DECISION, YOU SHOULD PERSONALLY INVESTIGATE THE FACTS (e.g. square footage and lot size) with the assistance of an appropriate professional. You may use this information only to identify properties you may be interested in investigating further. All uses except for personal, non-commercial use in accordance with the foregoing purpose are prohibited. Redistribution or copying of this information, any photographs or video tours is strictly prohibited. This information is derived from the Internet Data Exchange (IDX) service provided by San Diego MLS. Displayed property listings may be held by a brokerage firm other than the broker and/or agent responsible for this display. The information and any photographs and video tours and the compilation from which they are derived is protected by copyright. Compilation © 2019 San Diego MLS.
This information is deemed reliable but not guaranteed. You should rely on this information only to decide whether or not to further investigate a particular property. BEFORE MAKING ANY OTHER DECISION, YOU SHOULD PERSONALLY INVESTIGATE THE FACTS (e.g. square footage and lot size) with the assistance of an appropriate professional. You may use this information only to identify properties you may be interested in investigating further. All uses except for personal, non-commercial use in accordance with the foregoing purpose are prohibited. Redistribution or copying of this information, any photographs or video tours is strictly prohibited. This information is derived from the Internet Data Exchange (IDX) service provided by San Diego MLS. Displayed property listings may be held by a brokerage firm other than the broker and/or agent responsible for this display. The information and any photographs and video tours and the compilation from which they are derived is protected by copyright. Compilation © 2019 San Diego MLS.

Request Showing
Sales History:
Sold Comparables:
Similar Active Listings:
Nearby Schools:
| Close of Escrow | Sale Price |
|---|---|
| 08/31/2017 | $665,000 |
| 05/01/2017 | $639,000 |
| 05/18/2017 | $472,500 |
| 05/31/2017 | $535,000 |
| 05/30/2017 | $410,000 |
| 05/30/2017 | $525,000 |
| 10/30/2017 | $440,000 |
| 10/31/2017 | $550,000 |
| 07/13/2018 | $575,000 |
| 08/02/2018 | $713,000 |
| 09/10/2018 | $520,000 |
| 11/01/2018 | $575,000 |
| 02/11/2019 | $600,000 |
| 05/30/2019 | $460,000 |
| 06/14/2019 | $675,000 |
| 07/08/2019 | $730,000 |
| 10/15/2019 | $475,000 |
| 12/20/2019 | $637,750 |
| 10/10/2019 | $422,000 |
| 03/05/2020 | $590,000 |
| 11/12/2019 | $665,000 |
| 02/18/2020 | $645,000 |
| 04/24/2020 | $433,000 |
| 05/22/2020 | $531,000 |
| 05/08/2020 | $550,000 |
| 04/11/2016 | $475,000 |
| 07/20/2015 | $375,000 |
| 04/03/2015 | $693,000 |
| 03/23/2017 | $780,000 |
| 05/20/2016 | $660,000 |
| 06/28/2016 | $725,000 |
| 01/03/2017 | $525,000 |
| 04/17/2017 | $600,000 |
| 12/21/2016 | $670,000 |
| 02/27/2017 | $440,000 |
| 02/22/2017 | $410,000 |
| 11/30/2016 | $540,000 |
| 05/20/2016 | $755,000 |
| 03/28/2016 | $339,888 |
| 06/28/2016 | $610,000 |
| 08/25/2016 | $565,000 |
| 06/23/2020 | $630,000 |
| 05/20/2020 | $1,515,000 |
| 08/31/2020 | $725,000 |
| 06/08/2020 | $470,000 |
| 07/29/2020 | $530,000 |
| 08/20/2020 | $585,000 |
| 08/20/2020 | $975,000 |
| 08/13/2020 | $415,000 |
| 09/15/2020 | $648,000 |
| 10/09/2020 | $610,000 |
| 11/13/2020 | $785,000 |
| 07/28/2020 | $560,000 |
| 09/25/2020 | $925,000 |
| 10/19/2020 | $629,000 |
| 10/22/2020 | $555,000 |
| 10/07/2020 | $440,000 |
| 11/06/2020 | $485,000 |
| 11/12/2020 | $540,000 |
| 12/04/2020 | $634,000 |
| 01/13/2021 | $640,000 |
| 12/31/2014 | $315,000 |
| 02/27/2015 | $292,000 |
| 02/19/2021 | $690,000 |
| 03/08/2021 | $710,000 |
| 04/13/2021 | $825,000 |
| 04/09/2021 | $550,000 |
| 04/01/2021 | $1,100,000 |
| 04/19/2021 | $1,400,000 |
| 06/01/2021 | $674,888 |
| 05/26/2021 | $550,000 |
| 06/24/2021 | $985,000 |
| 07/29/2021 | $558,500 |
| 07/29/2021 | $1,590,000 |
| 08/20/2021 | $635,000 |
| 12/20/2021 | $905,000 |
| 11/01/2021 | $1,100,000 |
| 12/23/2021 | $740,000 |
| 01/28/2022 | $790,000 |
| 01/31/2022 | $1,200,000 |
| 04/08/2022 | $880,000 |
| 09/22/2022 | $850,000 |
| 08/29/2022 | $745,000 |
| 09/02/2022 | $1,174,900 |
| 08/26/2022 | $1,430,000 |
| 11/10/2022 | $1,168,000 |
| 06/14/2023 | $675,000 |
| 05/05/2023 | $700,000 |
| 06/29/2023 | $550,000 |
| $0 | |
| $0 | |
| 08/14/2023 | $1,225,000 |
| 07/20/2023 | $665,000 |
| 08/31/2023 | $1,385,000 |
| 12/01/2023 | $880,000 |
| 10/17/2023 | $900,000 |
| 01/04/2024 | $915,000 |
| $0 | |
| 01/17/2024 | $800,000 |
| $0 | |
| 03/05/2024 | $699,888 |
| Location | Bed | Bath | SqFt | Price |
|---|---|---|---|---|
|
|
2 | 2 | 940 | $998,900 |
|
|
3 | 3 | 1568 | $899,999 |
|
|
2 | 3 | 1411 | $875,000 |
|
|
3 | 2 | 1064 | $1,375,000 |
|
|
3 | 2 | 1672 | $886,000 |
|
|
2 | 3 | 1381 | $1,195,000 |
|
|
3 | 3 | 1900 | $1,025,000 |
|
|
2 | 3 | 1368 | $864,000 |
|
|
3 | 3 | 1432 | $959,000 |
|
|
3 | 3 | 1280 | $1,099,000 |
| Location | Bed | Bath | SqFt | Price |
|---|---|---|---|---|
|
|
3 | 2 | 1048 | $880,000 |
|
|
3 | 3 | 1947 | $1,399,000 |
|
|
3 | 3 | 1520 | $1,350,000 |
|
|
3 | 2 | 1398 | $1,148,000 |
|
|
3 | 2 | 1366 | $927,000 |
|
|
3 | 3 | 1820 | $1,325,000 |
|
|
2 | 1 | 1320 | $1,395,000 |
|
|
2 | 2 | 1572 | $1,295,000 |
|
|
3 | 2 | 1693 | $1,315,000 |
|
|
2 | 3 | 1500 | $1,299,000 |
No nearby schools found
Monthly Payment:
Refine your estimate by overwriting YELLOW fields...

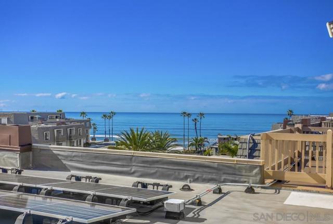
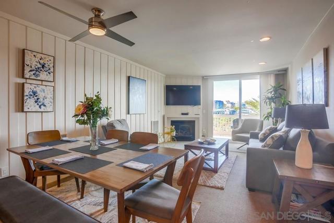
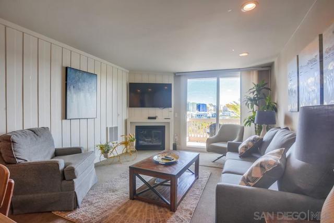
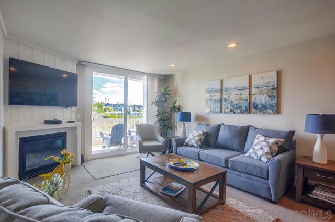
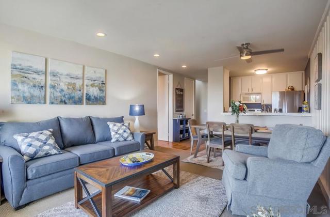
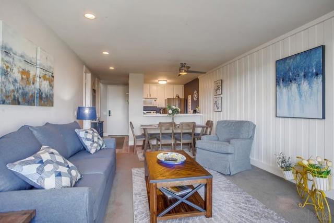
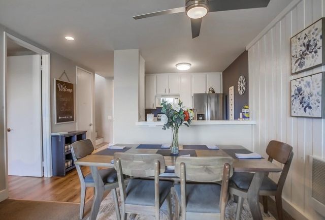
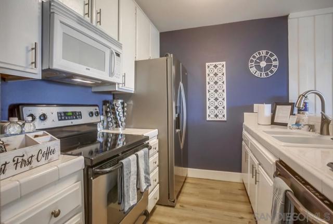
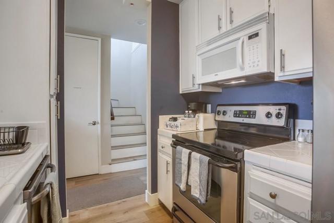
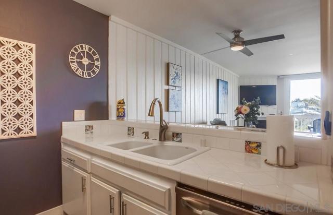
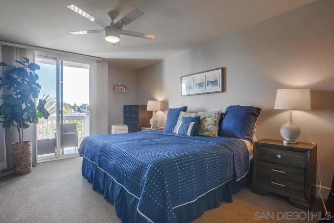
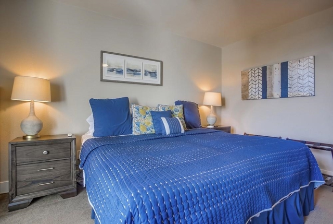
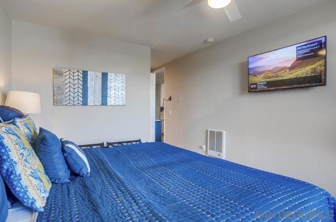
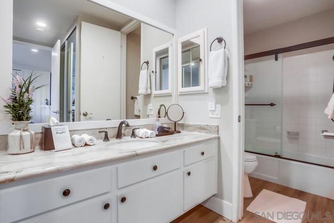
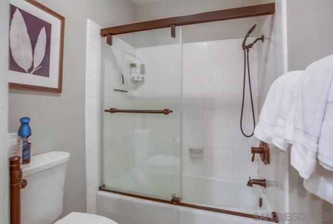
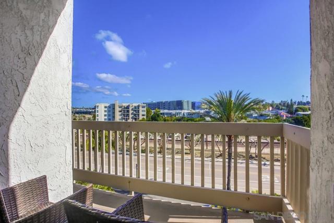
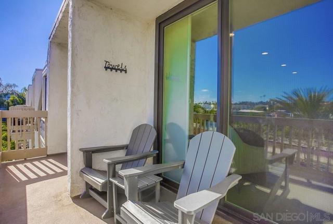
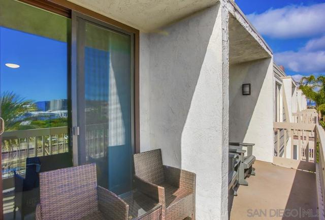
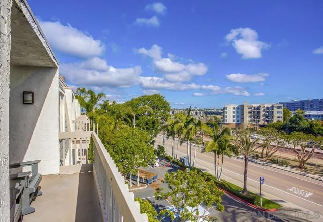
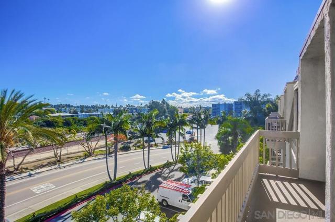
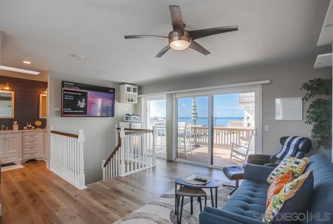
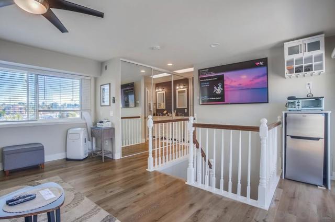
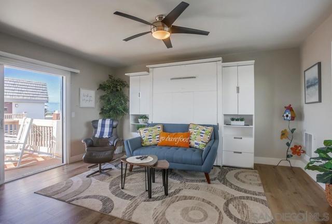
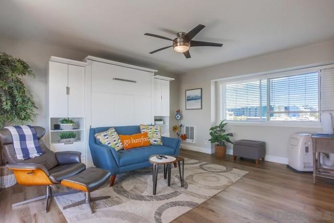
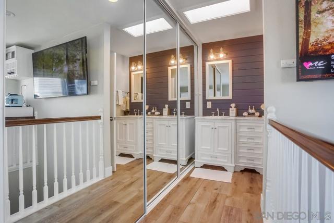
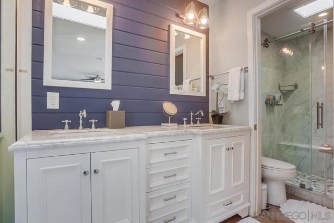
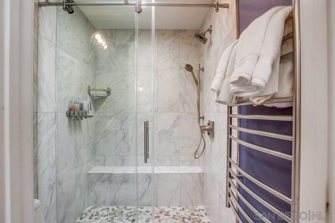
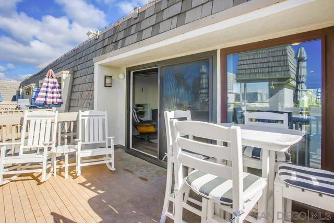
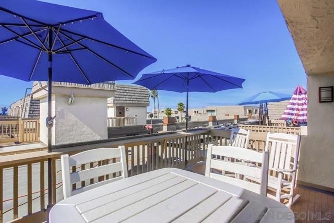
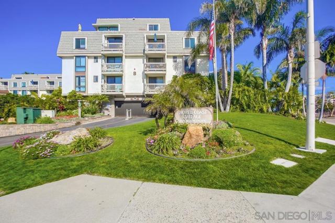
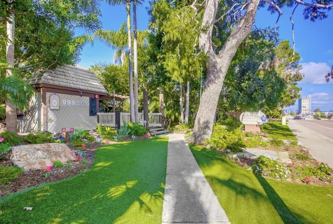
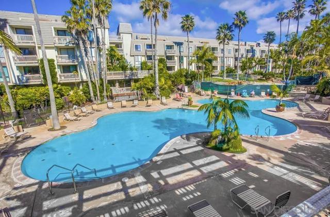
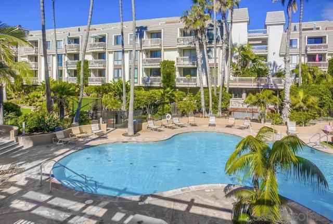
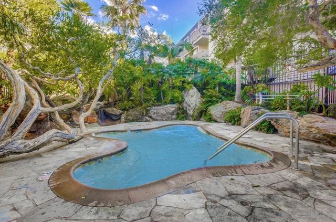
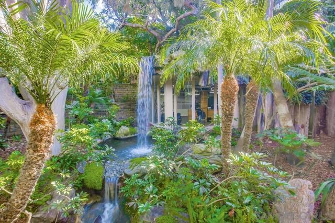
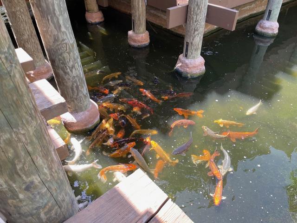
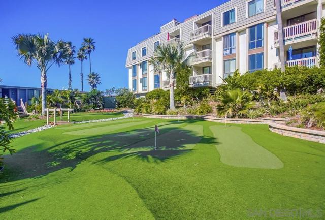
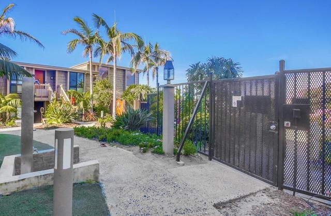
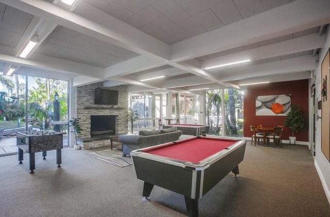
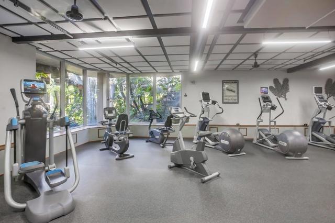
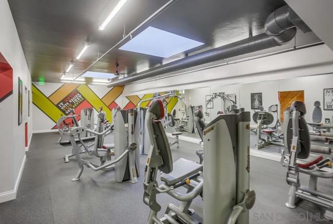
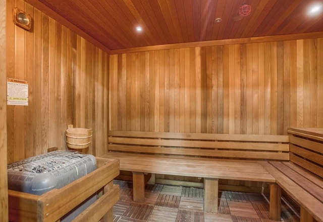
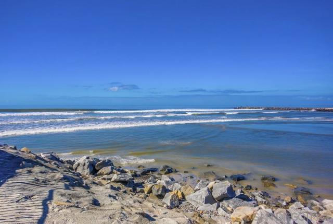
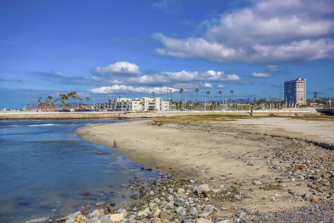
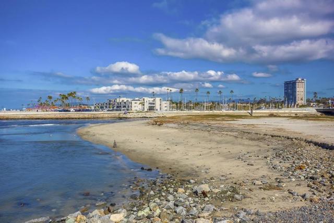
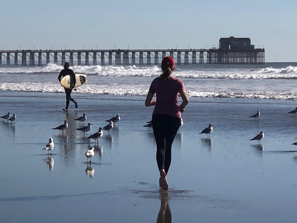
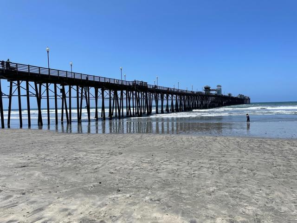
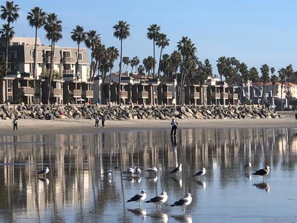
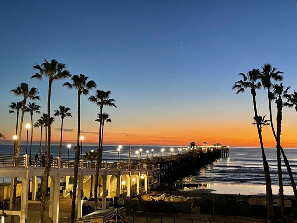
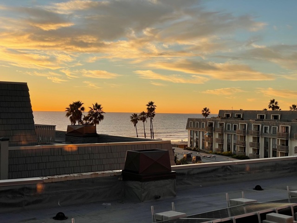
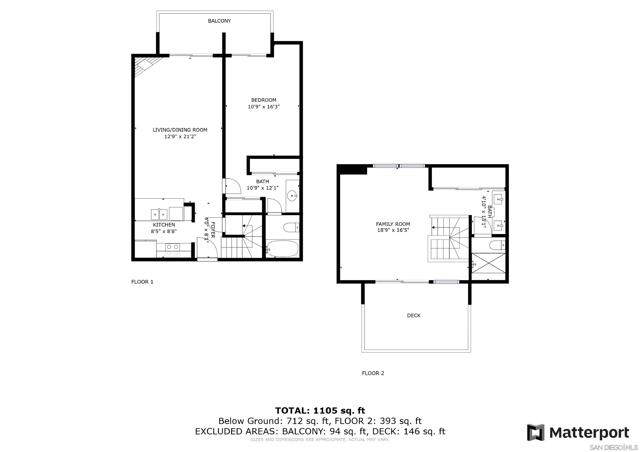
 Subject Property
Subject Property
 Active Listing
Active Listing
 Sold Listing
Sold Listing
 Other Listing
Other Listing