7506 Alonda Way San Diego CA 92126
PENDING
$1,700,000
7bd/5ba
2,822 sf
11,200 lot
2/13/24:
1,700,000 Original List Price 1/1/70:
New Listing
Single Family Residence
1 story
4 Parking Garage Spaces
N Fireplace
Gas Dryer Hookup,Individual Room Laundry Location
1 story
4 Parking Garage Spaces
N Fireplace
Gas Dryer Hookup,Individual Room Laundry Location
1972
R-1:SINGLE Zoning
Mira Mesa Neighborhood
Unknown Complex/Park
$0 Total Fees/mo (HOA and/or Mello)
240003748SD MLS
R-1:SINGLE Zoning
Mira Mesa Neighborhood
Unknown Complex/Park
$0 Total Fees/mo (HOA and/or Mello)
240003748SD MLS
TWO gorgeous homes on a large lot! This stunning property boasts a beautifully renovated 1622 sq ft main house and a recently built 1200 sq ft ADU. Huge income potential! The main house welcomes you with its light-filled interior, featuring a sleek and elegant kitchen complete with an oversized island, pendant lighting, and a farmhouse sink. The kitchen also boasts barstool seating, perfect for casual dining or entertaining. Adjacent to the kitchen is a spacious second living room, with a cozy fireplace, exposed beams, and a slider leading to the backyard. Recently installed flooring throughout and all bathrooms have been tastefully updated. Outside, a private pool offers a refreshing retreat on warm days. The 1200 ft, 3 bed/2.5 bath ADU, constructed in 2023, is a standout feature of the property and has paid solar panels! The ADU features a large living space with dual sliders opening to a private backyard. The kitchen has been thoughtfully updated, featuring an island with seating
No additional information on record.
Listing by Perry Young - Real Broker
This information is deemed reliable but not guaranteed. You should rely on this information only to decide whether or not to further investigate a particular property. BEFORE MAKING ANY OTHER DECISION, YOU SHOULD PERSONALLY INVESTIGATE THE FACTS (e.g. square footage and lot size) with the assistance of an appropriate professional. You may use this information only to identify properties you may be interested in investigating further. All uses except for personal, non-commercial use in accordance with the foregoing purpose are prohibited. Redistribution or copying of this information, any photographs or video tours is strictly prohibited. This information is derived from the Internet Data Exchange (IDX) service provided by San Diego MLS. Displayed property listings may be held by a brokerage firm other than the broker and/or agent responsible for this display. The information and any photographs and video tours and the compilation from which they are derived is protected by copyright. Compilation © 2019 San Diego MLS.
This information is deemed reliable but not guaranteed. You should rely on this information only to decide whether or not to further investigate a particular property. BEFORE MAKING ANY OTHER DECISION, YOU SHOULD PERSONALLY INVESTIGATE THE FACTS (e.g. square footage and lot size) with the assistance of an appropriate professional. You may use this information only to identify properties you may be interested in investigating further. All uses except for personal, non-commercial use in accordance with the foregoing purpose are prohibited. Redistribution or copying of this information, any photographs or video tours is strictly prohibited. This information is derived from the Internet Data Exchange (IDX) service provided by San Diego MLS. Displayed property listings may be held by a brokerage firm other than the broker and/or agent responsible for this display. The information and any photographs and video tours and the compilation from which they are derived is protected by copyright. Compilation © 2019 San Diego MLS.

Request Showing
Sales History:
Sold Comparables:
Similar Active Listings:
Nearby Schools:
| Close of Escrow | Sale Price |
|---|---|
| 01/21/2022 | $948,000 |
| Location | Bed | Bath | SqFt | Price |
|---|---|---|---|---|
|
|
7 | 5 | 4687 | $1,825,000 |
|
|
6 | 6 | 4499 | $1,300,000 |
|
|
6 | 4 | 2618 | $1,350,000 |
|
|
8 | 4 | 2650 | $1,750,000 |
|
|
6 | 3 | 2518 | $1,295,000 |
|
|
6 | 4 | 3031 | $1,525,000 |
|
|
6 | 5 | 3682 | $1,288,000 |
|
|
6 | 4 | 3258 | $1,998,000 |
|
|
6 | 3 | 3458 | $1,899,500 |
|
|
6 | 4 | 3483 | $1,429,000 |
| Location | Bed | Bath | SqFt | Price |
|---|---|---|---|---|
|
|
6 | 4 | 2255 | $1,499,000 |
|
|
6 | 5 | 4129 | $1,800,000 |
|
|
8 | 4 | 2620 | $1,725,000 |
|
|
7 | 3 | 1895 | $1,525,000 |
|
|
6 | 5 | 4406 | $1,800,000 |
|
|
6 | 6 | 3637 | $1,850,000 |
|
|
6 | 3 | 2984 | $1,450,000 |
|
|
6 | 5 | 3765 | $1,799,900 |
No nearby schools found
Monthly Payment:
Refine your estimate by overwriting YELLOW fields...

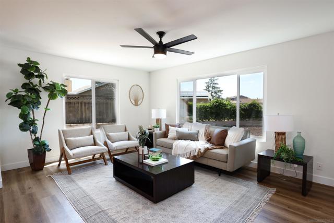
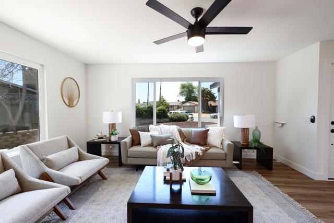
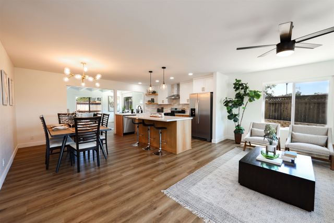
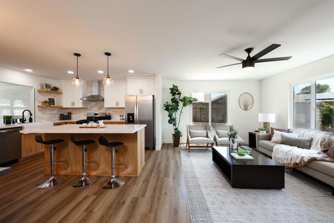
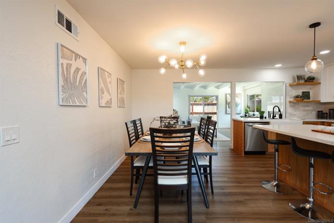
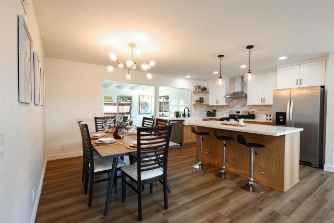
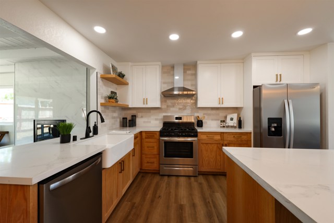
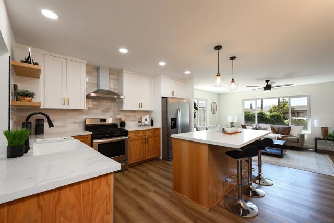
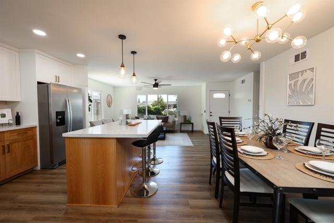
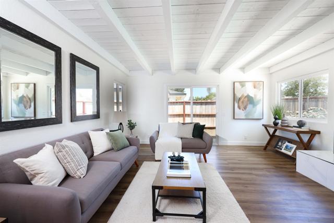
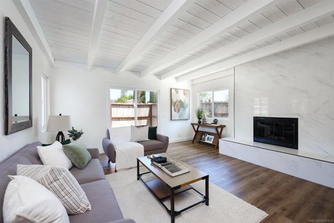
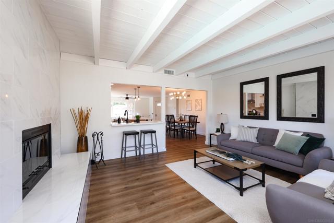
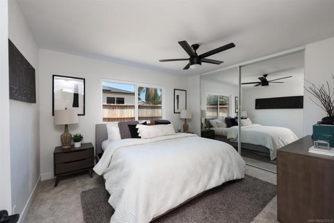
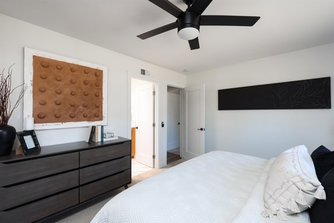
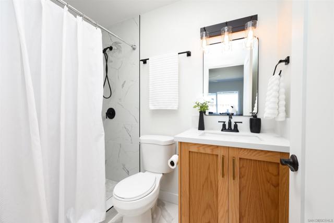
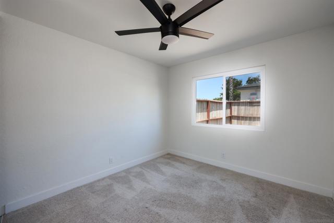
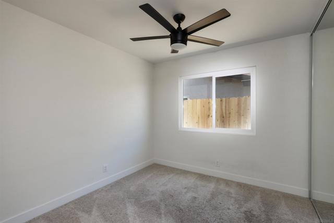
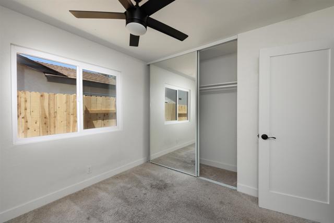
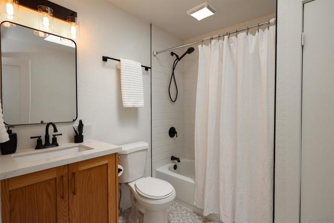
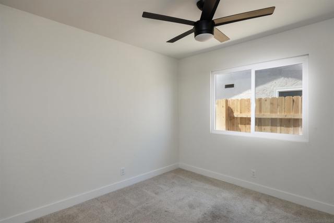
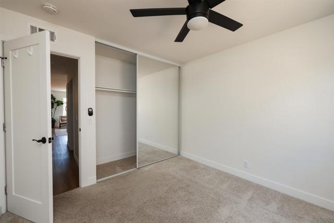
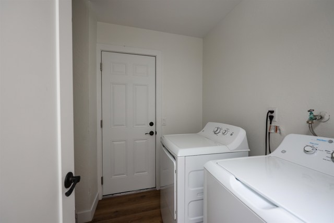
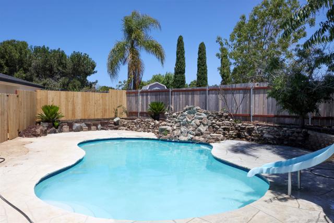
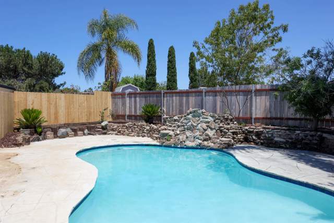
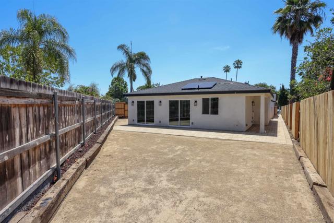
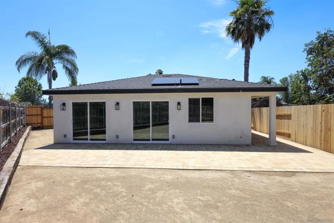
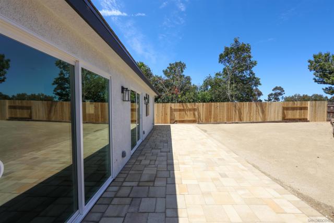
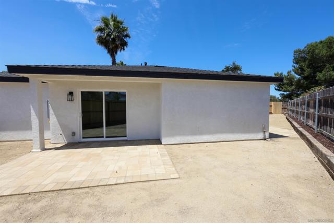
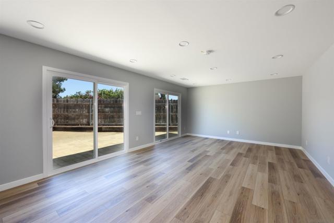
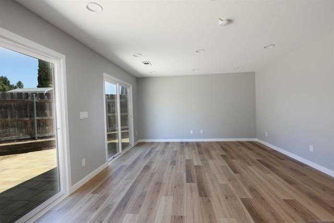
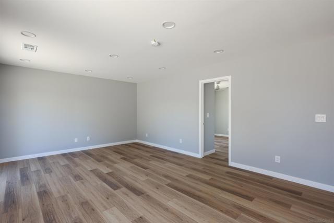
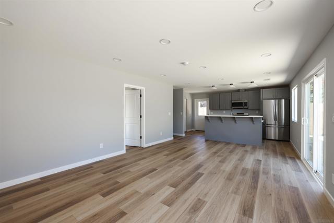
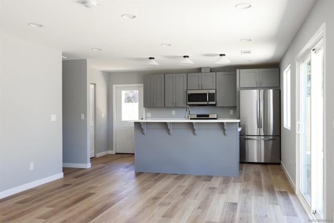
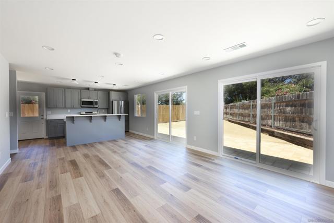
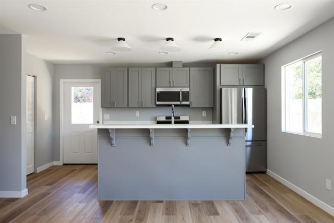
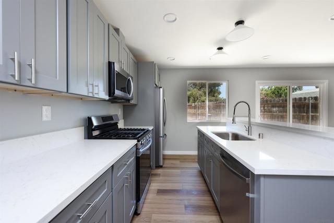
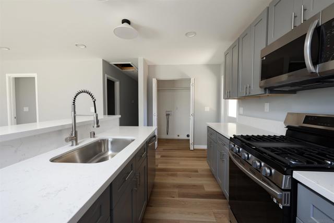
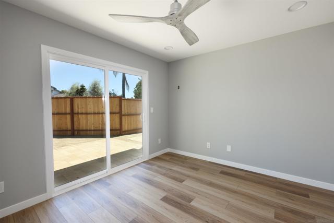
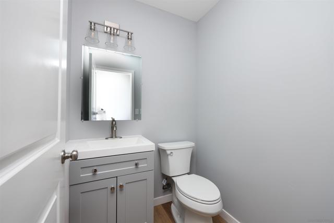
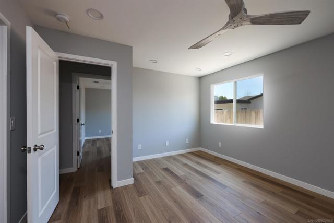
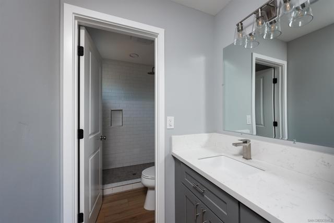
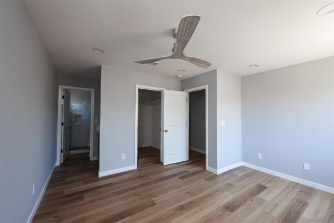
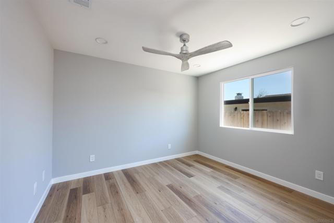
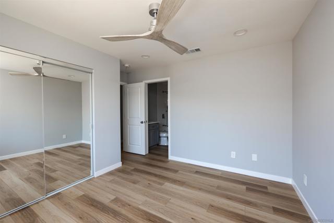
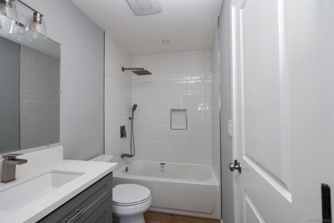
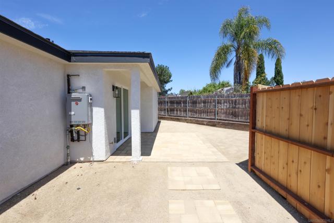
 Subject Property
Subject Property
 Active Listing
Active Listing
 Sold Listing
Sold Listing
 Other Listing
Other Listing