1046 Salem St Vista CA 92084
SOLD
$1,795,000
6bd/5ba
4,216 sf
48,351 lot
2/21/24:
1,795,000 Original List Price
Days on Market
Single Family Residence
2 story
15 Parking Garage Spaces
Y Fireplace
Gas Dryer Hookup,Individual Room,Inside Laundry Location
2 story
15 Parking Garage Spaces
Y Fireplace
Gas Dryer Hookup,Individual Room,Inside Laundry Location
1987
R-1:SINGLE Zoning
Unknown Neighborhood
Unknown Complex/Park
$0 Total Fees/mo (HOA and/or Mello)
240003768SD MLS
R-1:SINGLE Zoning
Unknown Neighborhood
Unknown Complex/Park
$0 Total Fees/mo (HOA and/or Mello)
240003768SD MLS
Welcome to this well appointed 5 Bedroom 4 Full Bathroom, with a Entry Level Bedroom & Separate Office/Den/Potential Bedroom MAIN HOUSE & Separate Guest House/ADU With a Full Bathroom & Kitchen on 1.11 Acres. The property includes exposed beams with high vaulted ceilings in living room & office/den. Expansive master suite w/stand up shower, sunken jacuzzi tub, walk-in closet, Updated kitchen w/quartz island, 48" range w/side-by-side ovens & 6 burners and griddle, wine fridge, farm style stainless sink, faucet over the range that all opens up to the dining/living area that gives a Open Floor plan that is great for entertaining, 4 Zoned heating and 4 Zone air conditioning, 3 car garage with circular driveway with room for RV or boat parking, Leased Solar Panels, a large separately fenced grass area, large patio, fire pit in the orchard which includes oranges, mandarin, grapefruit, orange/grapefruit hybrid etc. plus Numerous garden beds & the Property is fully fenced!
No additional information on record.
Listing by Ramon Maldonado - Compass
This information is deemed reliable but not guaranteed. You should rely on this information only to decide whether or not to further investigate a particular property. BEFORE MAKING ANY OTHER DECISION, YOU SHOULD PERSONALLY INVESTIGATE THE FACTS (e.g. square footage and lot size) with the assistance of an appropriate professional. You may use this information only to identify properties you may be interested in investigating further. All uses except for personal, non-commercial use in accordance with the foregoing purpose are prohibited. Redistribution or copying of this information, any photographs or video tours is strictly prohibited. This information is derived from the Internet Data Exchange (IDX) service provided by San Diego MLS. Displayed property listings may be held by a brokerage firm other than the broker and/or agent responsible for this display. The information and any photographs and video tours and the compilation from which they are derived is protected by copyright. Compilation © 2019 San Diego MLS.
This information is deemed reliable but not guaranteed. You should rely on this information only to decide whether or not to further investigate a particular property. BEFORE MAKING ANY OTHER DECISION, YOU SHOULD PERSONALLY INVESTIGATE THE FACTS (e.g. square footage and lot size) with the assistance of an appropriate professional. You may use this information only to identify properties you may be interested in investigating further. All uses except for personal, non-commercial use in accordance with the foregoing purpose are prohibited. Redistribution or copying of this information, any photographs or video tours is strictly prohibited. This information is derived from the Internet Data Exchange (IDX) service provided by San Diego MLS. Displayed property listings may be held by a brokerage firm other than the broker and/or agent responsible for this display. The information and any photographs and video tours and the compilation from which they are derived is protected by copyright. Compilation © 2019 San Diego MLS.

Request Showing
Sales History:
Sold Comparables:
Similar Active Listings:
Nearby Schools:
| Close of Escrow | Sale Price |
|---|---|
| $0 |
| Location | Bed | Bath | SqFt | Price |
|---|---|---|---|---|
|
|
5 | 4 | 3595 | $1,645,000 |
|
|
5 | 4 | 3178 | $1,650,000 |
|
|
5 | 4 | 2668 | $2,150,000 |
|
|
5 | 6 | 4524 | $1,499,000 |
|
|
5 | 4 | 2366 | $1,489,000 |
|
|
5 | 4 | 3008 | $2,095,000 |
|
|
5 | 3 | 2917 | $1,400,000 |
|
|
5 | 3 | 3079 | $1,999,000 |
|
|
5 | 4 | 3178 | $2,150,000 |
|
|
5 | 4 | 2507 | $1,499,000 |
| Location | Bed | Bath | SqFt | Price |
|---|---|---|---|---|
|
|
5 | 5 | 3922 | $1,879,000 |
|
|
5 | 5 | 2112 | $1,675,000 |
|
|
5 | 4 | 3851 | $1,499,000 |
|
|
5 | 3 | 2475 | $1,895,000 |
|
|
5 | 4 | 3524 | $1,399,000 |
|
|
5 | 4 | 2847 | $1,375,000 |
|
|
5 | 2 | 1988 | $1,795,000 |
|
|
5 | 3 | 2251 | $1,884,000 |
|
|
6 | 4 | 2255 | $1,499,000 |
|
|
5 | 4 | 2309 | $1,490,000 |
No nearby schools found
Monthly Payment:
Refine your estimate by overwriting YELLOW fields...








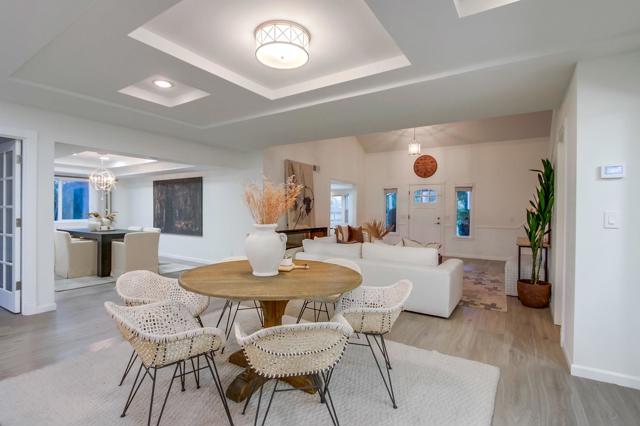






















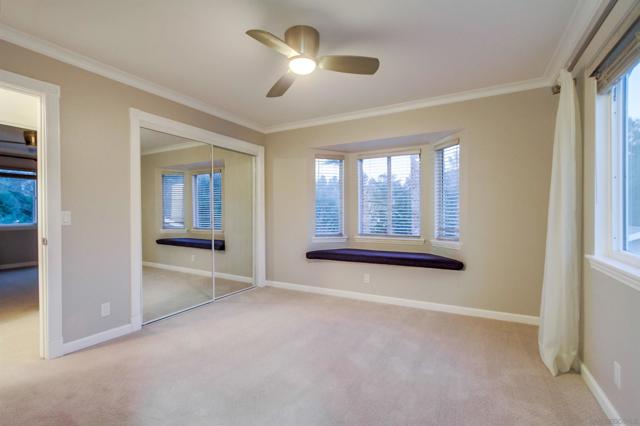





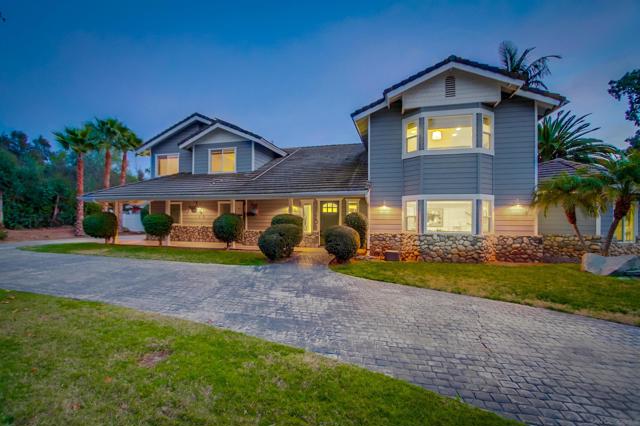









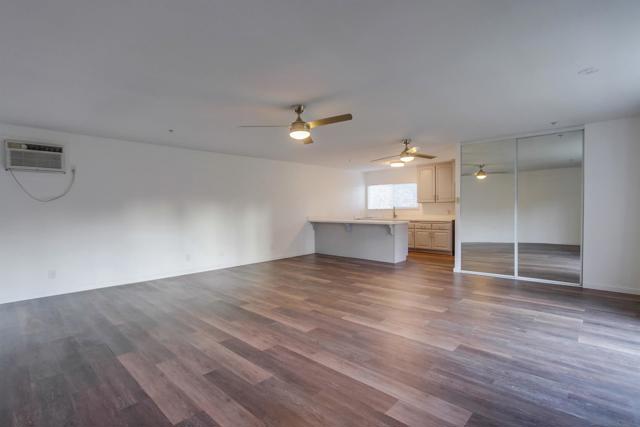
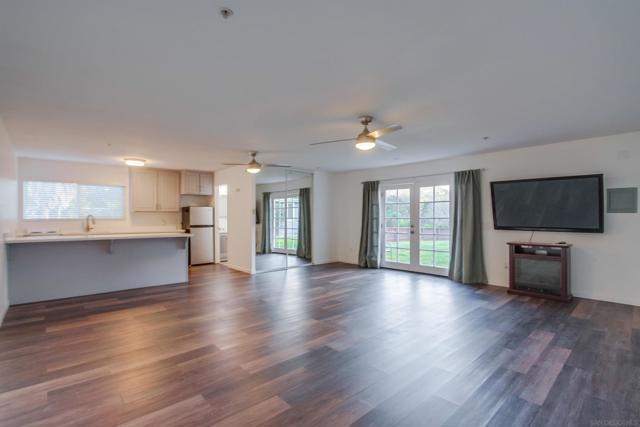














 Subject Property
Subject Property
 Active Listing
Active Listing
 Sold Listing
Sold Listing
 Other Listing
Other Listing