836 Camelot Parkway El Cajon CA 92019
ACTIVE
$3,800,000
4bd/4ba
4,552 sf
29,620 lot
2/22/24:
3,800,000 Original List Price
Single Family Residence
Mountain(s),Panoramic View
2 story
11 Parking Garage Spaces
N Fireplace
Gas Dryer Hookup,In Garage,Individual Room Laundry Location
Mountain(s),Panoramic View
2 story
11 Parking Garage Spaces
N Fireplace
Gas Dryer Hookup,In Garage,Individual Room Laundry Location
2001
R-1:SINGLE Zoning
Unknown Neighborhood
Unknown Complex/Park
$0 Total Fees/mo (HOA and/or Mello)
240003917SD MLS
R-1:SINGLE Zoning
Unknown Neighborhood
Unknown Complex/Park
$0 Total Fees/mo (HOA and/or Mello)
240003917SD MLS
Experience the ultimate in luxury and privacy with this stunning estate atop Shadow Mountain, one of the most prestigious neighborhoods in the East San Diego County. This custom-built masterpiece offers panoramic views of the city, mountains, and yes the ocean. Experience the cool breeze that accentuates the natural granite-filled hills and lush landscaping. This custom home features 4 large bedrooms, 4 bathrooms, a gourmet circular kitchen with High end Monogram appliances that enhance your culinary experiences. Kitchen is surrounded by a pull up bar, adjacent dining area, a plush sunken living room with a marble fireplace fascia, a media/game room and a private office/storage area . Each large bedroom has an adjoining bathroom and a walk-in closet including 1 entry level bedroom. The master suite is a true sanctuary with large bath spa/separate shower & a private balcony. The outdoor space is an entertainer's delight, with a heated pool and spa, a fire pit, a built-in barbecue, a
No additional information on record.
Listing by Vern Lovett - A Team Real Estate
This information is deemed reliable but not guaranteed. You should rely on this information only to decide whether or not to further investigate a particular property. BEFORE MAKING ANY OTHER DECISION, YOU SHOULD PERSONALLY INVESTIGATE THE FACTS (e.g. square footage and lot size) with the assistance of an appropriate professional. You may use this information only to identify properties you may be interested in investigating further. All uses except for personal, non-commercial use in accordance with the foregoing purpose are prohibited. Redistribution or copying of this information, any photographs or video tours is strictly prohibited. This information is derived from the Internet Data Exchange (IDX) service provided by San Diego MLS. Displayed property listings may be held by a brokerage firm other than the broker and/or agent responsible for this display. The information and any photographs and video tours and the compilation from which they are derived is protected by copyright. Compilation © 2019 San Diego MLS.
This information is deemed reliable but not guaranteed. You should rely on this information only to decide whether or not to further investigate a particular property. BEFORE MAKING ANY OTHER DECISION, YOU SHOULD PERSONALLY INVESTIGATE THE FACTS (e.g. square footage and lot size) with the assistance of an appropriate professional. You may use this information only to identify properties you may be interested in investigating further. All uses except for personal, non-commercial use in accordance with the foregoing purpose are prohibited. Redistribution or copying of this information, any photographs or video tours is strictly prohibited. This information is derived from the Internet Data Exchange (IDX) service provided by San Diego MLS. Displayed property listings may be held by a brokerage firm other than the broker and/or agent responsible for this display. The information and any photographs and video tours and the compilation from which they are derived is protected by copyright. Compilation © 2019 San Diego MLS.

Request Showing
Sales History:
Similar Active Listings:
Nearby Schools:
No past sales found
Sold Comparables:
| Location | Bed | Bath | SqFt | Price |
|---|---|---|---|---|
|
|
3 | 3 | 1860 | $4,295,000 |
|
|
5 | 3 | 2784 | $3,500,000 |
|
|
3 | 3 | 3083 | $3,000,000 |
|
|
4 | 3 | 2421 | $3,349,900 |
|
|
5 | 5 | 4240 | $2,999,000 |
|
|
3 | 4 | 3774 | $3,595,000 |
|
|
4 | 4 | 3342 | $3,850,000 |
|
|
4 | 4 | 4703 | $2,995,000 |
|
|
3 | 4 | 2084 | $2,995,000 |
|
|
3 | 4 | 3386 | $4,395,000 |
| Location | Bed | Bath | SqFt | Price |
|---|---|---|---|---|
|
|
3 | 2 | 1477 | $3,899,000 |
|
|
4 | 4 | 2691 | $2,995,000 |
|
|
5 | 5 | 4429 | $4,500,000 |
|
|
3 | 4 | 2916 | $3,995,000 |
|
|
3 | 3 | 2520 | $3,775,000 |
|
|
5 | 5 | 5233 | $4,599,000 |
|
|
3 | 2 | 1513 | $2,895,000 |
|
|
4 | 6 | 3010 | $3,595,000 |
|
|
3 | 4 | 2901 | $3,995,000 |
|
|
3 | 3 | 1411 | $2,995,000 |
No nearby schools found
Monthly Payment:
Refine your estimate by overwriting YELLOW fields...

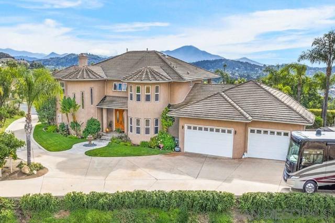
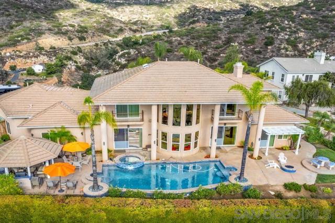
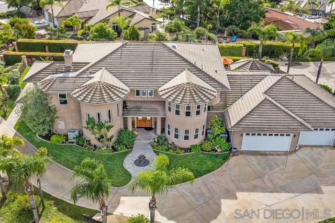
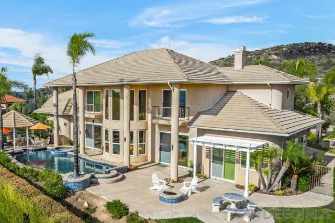
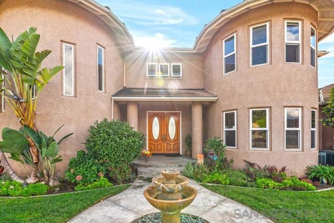
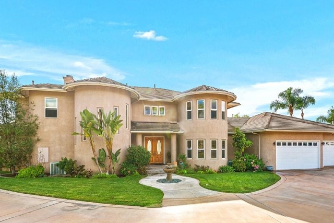
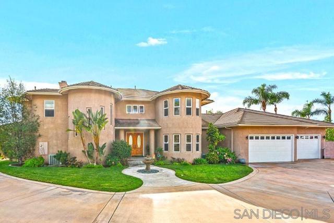
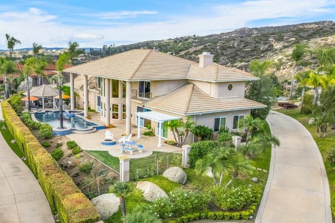
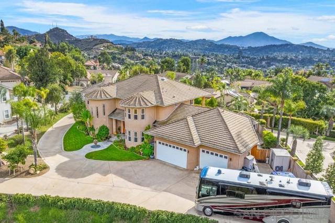
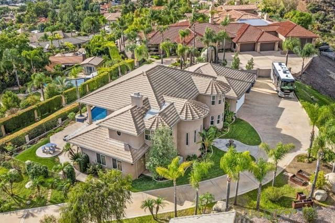
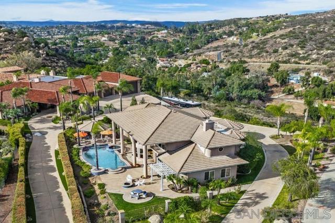
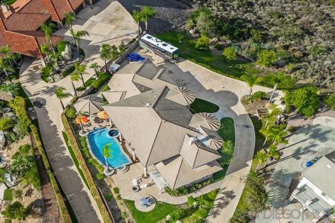
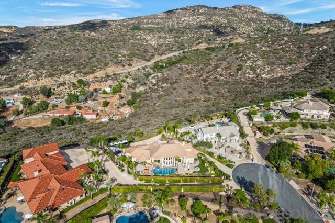
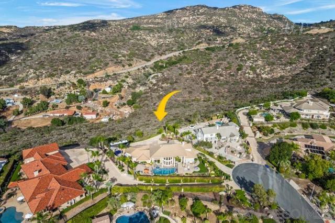
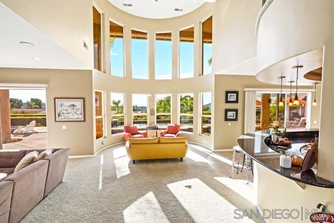
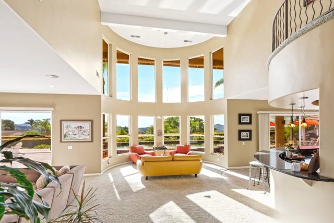
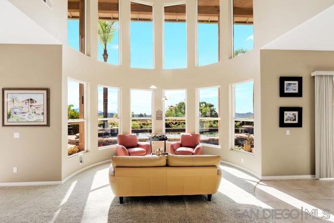
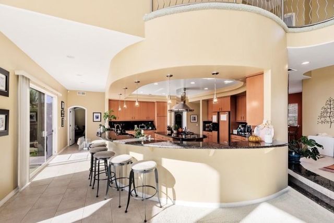
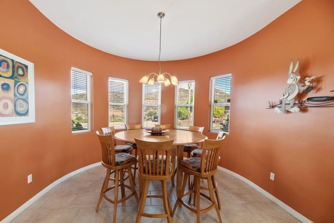
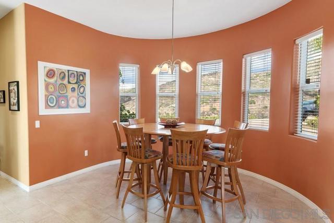
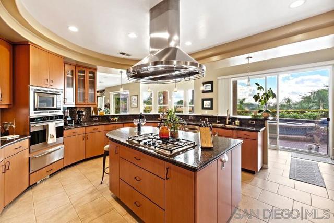
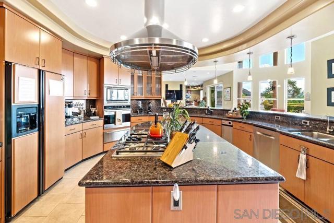
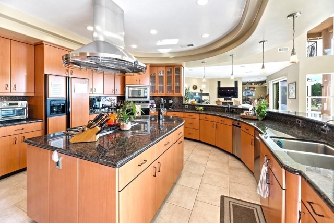
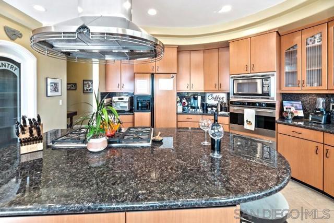
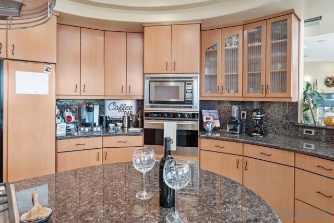
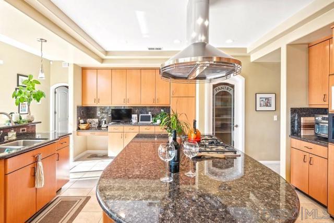
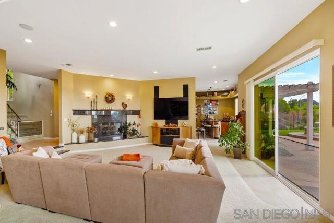
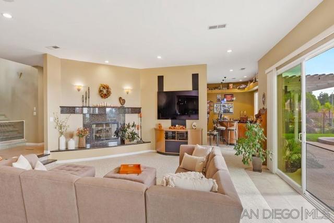
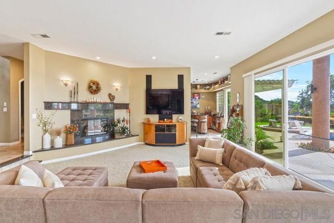
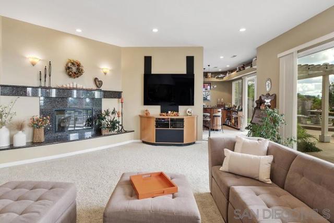
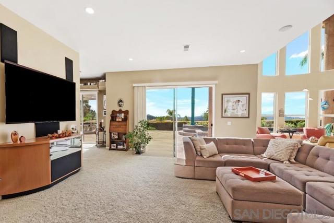
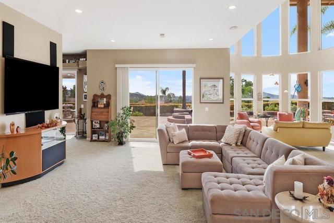
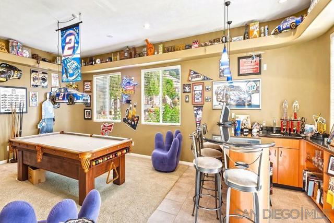
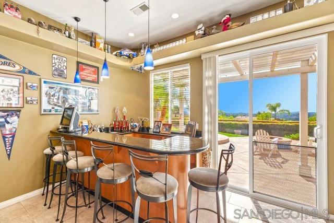
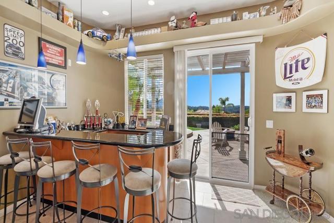
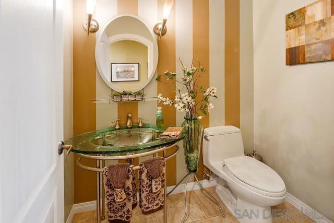
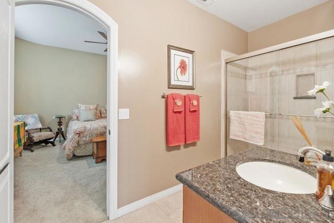
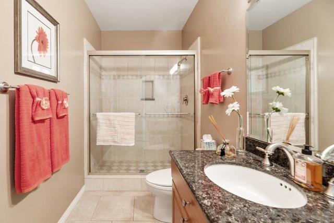
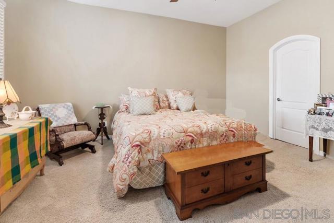
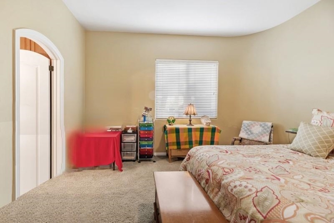
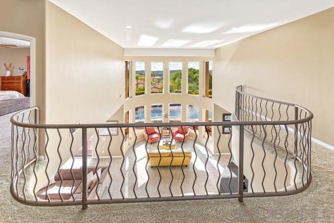
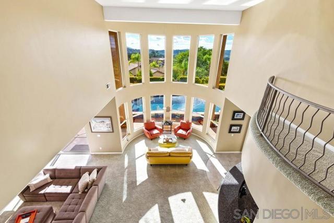
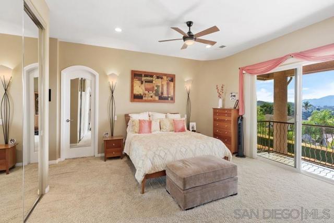
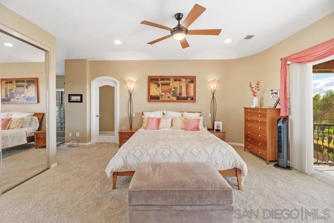
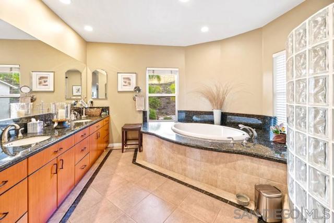
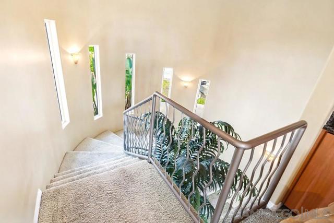
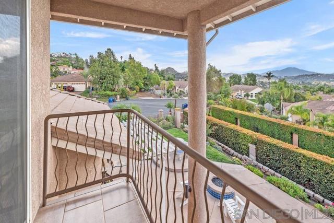
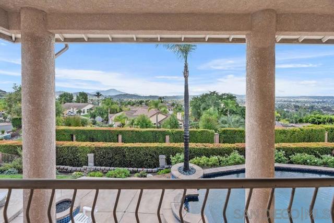
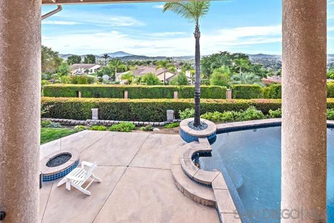
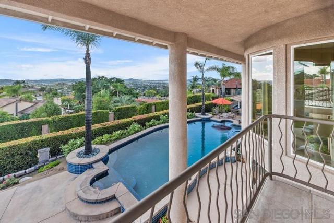
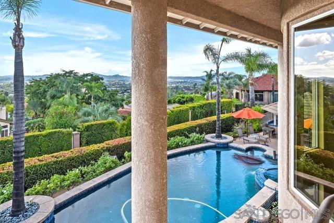
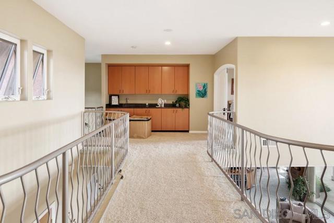
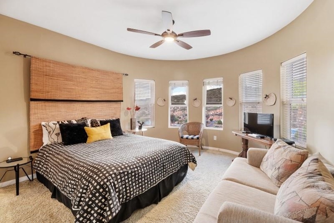
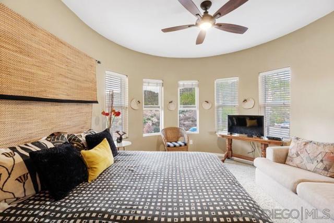
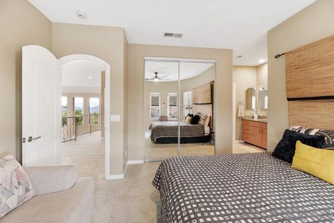
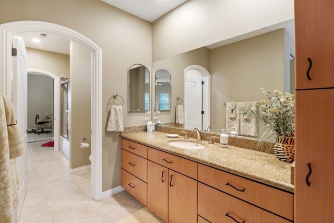
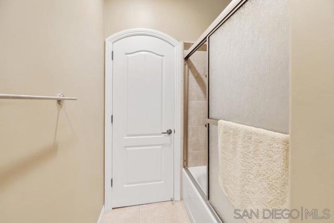
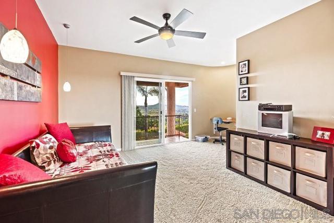
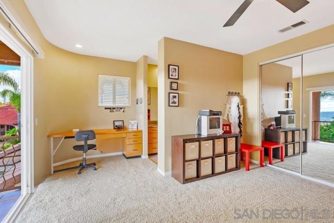
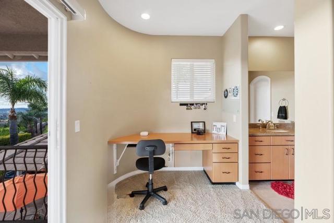
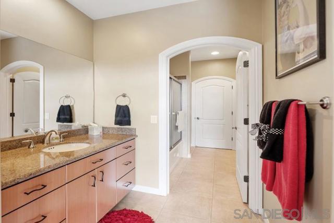
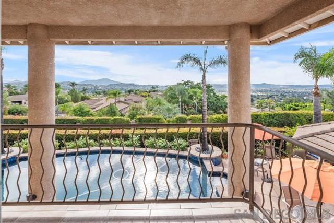
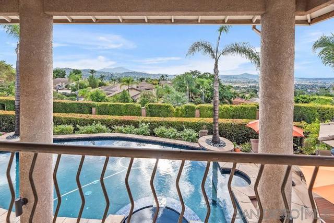
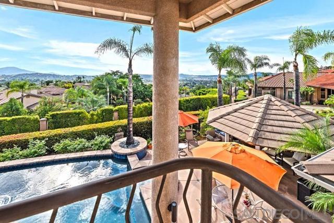
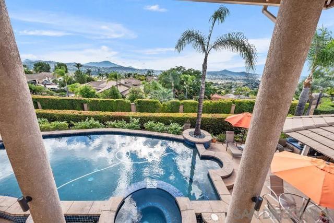
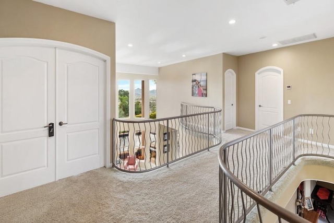
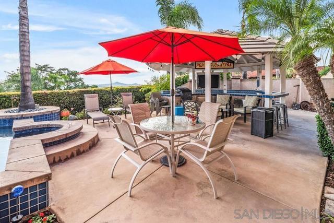
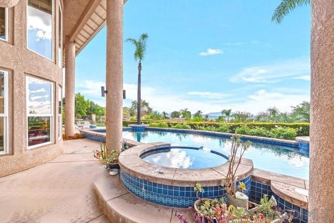
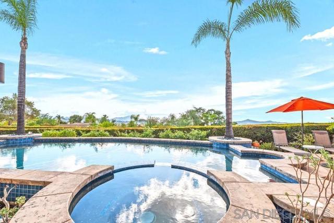
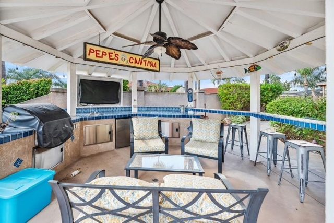
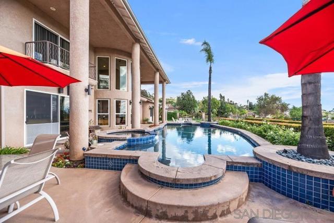
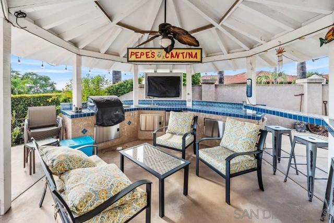
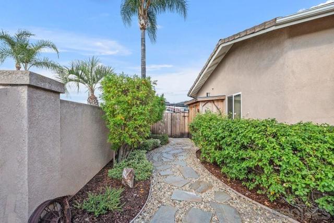
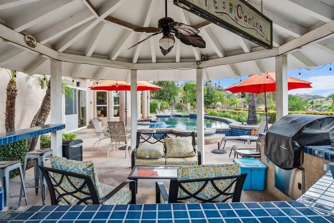
 Subject Property
Subject Property
 Active Listing
Active Listing
 Sold Listing
Sold Listing
 Other Listing
Other Listing