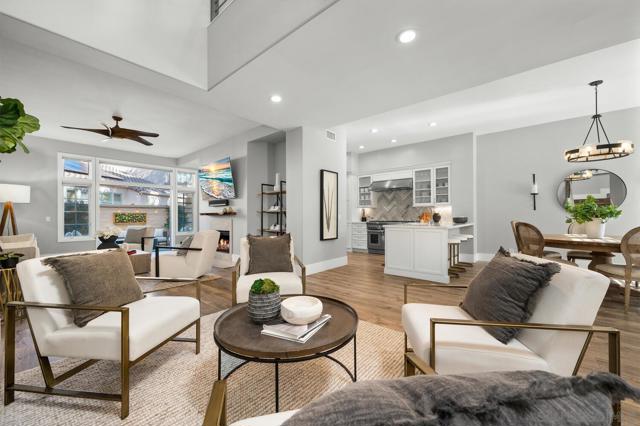3715 Paseo Vista Famosa Rancho Santa Fe CA 92091
SOLD
$1,965,000
3bd/3ba
2,479 sf
Unknown lot
2/26/24:
1,965,000 Original List Price
Days on Market
Townhouse
2 story
2 Parking Garage Spaces
N Fireplace
Electric Dryer Hookup,Gas Dryer Hookup Laundry Location
2 story
2 Parking Garage Spaces
N Fireplace
Electric Dryer Hookup,Gas Dryer Hookup Laundry Location
1988
Unknown Zoning
Unknown Neighborhood
Unknown Complex/Park
$467 Total Fees/mo (HOA and/or Mello)
240004168SD MLS
Unknown Zoning
Unknown Neighborhood
Unknown Complex/Park
$467 Total Fees/mo (HOA and/or Mello)
240004168SD MLS
Pampered and Pristine! Current owner has polished every surface of this home ready to receive your fussiest client. Privately oriented quiet sunlit interiors back to views of both central green and the first of two pools and spa. Gourmet expanded kitchen includes top of the line stainless Thermador professional appliances; a chilled wine cellar, gas 6 burner plus griddle stove and ovens, oversized hood, refrigerator/freezer, and dishwasher. Graced by white laminate soft close cabinets, a planning desk and additional wine storage complete the kitchen graced by laminate soft close white cabinets, topped with quartzite counters. Clean. Contemporary. Neutral finishes will suit any style interior design. Notice the hand troweled walls, custom paint, and wide louvered shutters as you ascend. Staircase widened with custom cable railings lead to an incredible guest suite which could easily be utilized as a secondary owners en-suite. A third bedroom suits either guest, office, or workout room
No additional information on record.
Listing by Cynthia Monaco - Coldwell Banker Realty
This information is deemed reliable but not guaranteed. You should rely on this information only to decide whether or not to further investigate a particular property. BEFORE MAKING ANY OTHER DECISION, YOU SHOULD PERSONALLY INVESTIGATE THE FACTS (e.g. square footage and lot size) with the assistance of an appropriate professional. You may use this information only to identify properties you may be interested in investigating further. All uses except for personal, non-commercial use in accordance with the foregoing purpose are prohibited. Redistribution or copying of this information, any photographs or video tours is strictly prohibited. This information is derived from the Internet Data Exchange (IDX) service provided by San Diego MLS. Displayed property listings may be held by a brokerage firm other than the broker and/or agent responsible for this display. The information and any photographs and video tours and the compilation from which they are derived is protected by copyright. Compilation © 2019 San Diego MLS.
This information is deemed reliable but not guaranteed. You should rely on this information only to decide whether or not to further investigate a particular property. BEFORE MAKING ANY OTHER DECISION, YOU SHOULD PERSONALLY INVESTIGATE THE FACTS (e.g. square footage and lot size) with the assistance of an appropriate professional. You may use this information only to identify properties you may be interested in investigating further. All uses except for personal, non-commercial use in accordance with the foregoing purpose are prohibited. Redistribution or copying of this information, any photographs or video tours is strictly prohibited. This information is derived from the Internet Data Exchange (IDX) service provided by San Diego MLS. Displayed property listings may be held by a brokerage firm other than the broker and/or agent responsible for this display. The information and any photographs and video tours and the compilation from which they are derived is protected by copyright. Compilation © 2019 San Diego MLS.

Request Showing
Sales History:
Sold Comparables:
Similar Active Listings:
Nearby Schools:
| Close of Escrow | Sale Price |
|---|---|
| 06/14/2019 | $925,275 |
| 09/23/2020 | $1,199,000 |
| 04/15/2021 | $1,300,000 |
| $0 |
| Location | Bed | Bath | SqFt | Price |
|---|---|---|---|---|
|
|
3 | 2 | 1814 | $2,425,000 |
|
|
3 | 2 | 1646 | $1,895,000 |
|
|
4 | 3 | 2486 | $2,299,000 |
|
|
4 | 4 | 4299 | $2,295,000 |
|
|
4 | 2 | 1643 | $1,550,000 |
|
|
2 | 2 | 638 | $1,550,000 |
|
|
4 | 2 | 1676 | $1,699,000 |
|
|
3 | 2 | 1538 | $1,699,000 |
|
|
2 | 3 | 1676 | $2,235,000 |
|
|
4 | 3 | 2597 | $1,650,000 |
| Location | Bed | Bath | SqFt | Price |
|---|---|---|---|---|
|
|
3 | 2 | 2255 | $1,499,000 |
|
|
3 | 2 | 1540 | $1,500,000 |
|
|
3 | 3 | 1999 | $1,995,200 |
|
|
2 | 2 | 1725 | $1,885,000 |
|
|
3 | 2 | 1685 | $1,625,000 |
|
|
4 | 4 | 3397 | $2,250,000 |
|
|
4 | 3 | 2798 | $2,175,000 |
|
|
2 | 2 | 1557 | $1,699,000 |
|
|
3 | 4 | 2301 | $1,849,888 |
|
|
4 | 5 | 3436 | $1,549,000 |
No nearby schools found
Monthly Payment:
Refine your estimate by overwriting YELLOW fields...



































 Subject Property
Subject Property
 Active Listing
Active Listing
 Sold Listing
Sold Listing
 Other Listing
Other Listing