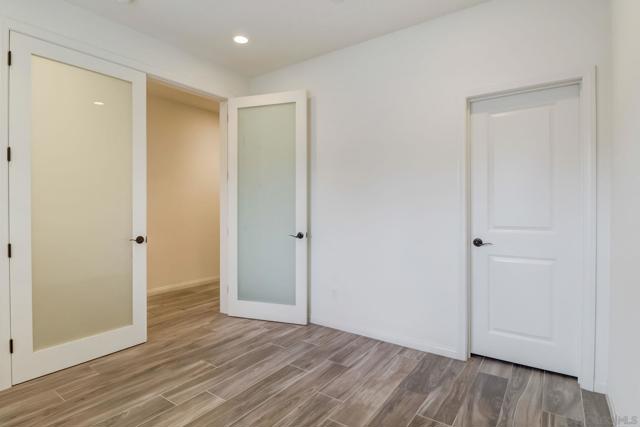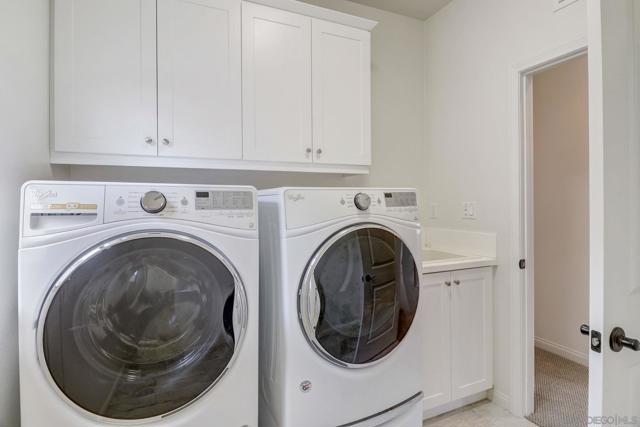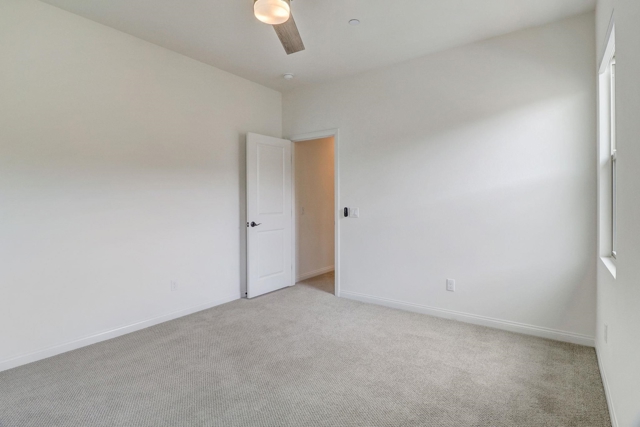21561 Trail Ridge Dr Escondido CA 92029
SOLD
$1,150,000
5bd/4ba
2,783 sf
4,134 lot
2/29/24:
1,150,000 Original List Price
Single Family Residence
Mountain(s) View
2 story
2 Parking Garage Spaces
Y Fireplace
Electric Dryer Hookup,Gas Dryer Hookup,Individual Laundry Location
Mountain(s) View
2 story
2 Parking Garage Spaces
Y Fireplace
Electric Dryer Hookup,Gas Dryer Hookup,Individual Laundry Location
2016
R-1:SINGLE Zoning
Unknown Neighborhood
Unknown Complex/Park
$247 Total Fees/mo (HOA and/or Mello)
240004454SD MLS
R-1:SINGLE Zoning
Unknown Neighborhood
Unknown Complex/Park
$247 Total Fees/mo (HOA and/or Mello)
240004454SD MLS
Welcome to your dream home in the sought-after Harmony Grove Village! This immaculate Seabreeze residence exudes pride of ownership with a plethora of stylish upgrades, creating a light-filled and welcoming ambiance throughout. Step into the open-concept living space where a cheerful kitchen awaits, boasting granite counters, full subway tile backsplash, under cabinet lighting, and a large island with seating. The spacious family room and dining area seamlessly flow from the kitchen, offering upgraded sliding doors that lead to the backyard oasis. Enjoy the convenience of a first-level bedroom with a full bathroom, perfect for guests or multi-generational living. This home features added fully paid off solar and whole house water softener and a reverse osmosis system. Upstairs, discover a tranquil master retreat featuring plantation shutters throughout the home, recessed lighting, and a luxurious en-suite bathroom complete with dual sinks, a deep soaking tub, and a separate walk-in s
No additional information on record.
Listing by Dennis Rieder - Real Broker
This information is deemed reliable but not guaranteed. You should rely on this information only to decide whether or not to further investigate a particular property. BEFORE MAKING ANY OTHER DECISION, YOU SHOULD PERSONALLY INVESTIGATE THE FACTS (e.g. square footage and lot size) with the assistance of an appropriate professional. You may use this information only to identify properties you may be interested in investigating further. All uses except for personal, non-commercial use in accordance with the foregoing purpose are prohibited. Redistribution or copying of this information, any photographs or video tours is strictly prohibited. This information is derived from the Internet Data Exchange (IDX) service provided by San Diego MLS. Displayed property listings may be held by a brokerage firm other than the broker and/or agent responsible for this display. The information and any photographs and video tours and the compilation from which they are derived is protected by copyright. Compilation © 2019 San Diego MLS.
This information is deemed reliable but not guaranteed. You should rely on this information only to decide whether or not to further investigate a particular property. BEFORE MAKING ANY OTHER DECISION, YOU SHOULD PERSONALLY INVESTIGATE THE FACTS (e.g. square footage and lot size) with the assistance of an appropriate professional. You may use this information only to identify properties you may be interested in investigating further. All uses except for personal, non-commercial use in accordance with the foregoing purpose are prohibited. Redistribution or copying of this information, any photographs or video tours is strictly prohibited. This information is derived from the Internet Data Exchange (IDX) service provided by San Diego MLS. Displayed property listings may be held by a brokerage firm other than the broker and/or agent responsible for this display. The information and any photographs and video tours and the compilation from which they are derived is protected by copyright. Compilation © 2019 San Diego MLS.

Request Showing
Sales History:
Sold Comparables:
Similar Active Listings:
Nearby Schools:
| Close of Escrow | Sale Price |
|---|---|
| 07/12/2021 | $910,000 |
| $0 |
| Location | Bed | Bath | SqFt | Price |
|---|---|---|---|---|
|
|
4 | 2 | 1682 | $995,000 |
|
|
4 | 4 | 2190 | $935,000 |
|
|
4 | 3 | 2520 | $869,900 |
|
|
5 | 4 | 3190 | $910,000 |
|
|
4 | 3 | 1958 | $1,299,000 |
|
|
4 | 3 | 2067 | $1,195,000 |
|
|
4 | 3 | 2544 | $1,399,000 |
|
|
5 | 2 | 1668 | $1,345,000 |
|
|
4 | 3 | 2226 | $923,255 |
|
|
4 | 4 | 2845 | $1,148,900 |
| Location | Bed | Bath | SqFt | Price |
|---|---|---|---|---|
|
|
5 | 3 | 2225 | $910,000 |
|
|
4 | 3 | 2350 | $989,000 |
|
|
4 | 3 | 2292 | $919,900 |
|
|
4 | 2 | 2113 | $1,149,900 |
|
|
4 | 3 | 2159 | $957,000 |
|
|
4 | 2 | 1214 | $1,300,000 |
|
|
4 | 3 | 2148 | $1,299,000 |
|
|
5 | 3 | 2053 | $1,099,000 |
|
|
5 | 4 | 3524 | $1,399,000 |
|
|
5 | 4 | 2847 | $1,375,000 |
No nearby schools found
Monthly Payment:
Refine your estimate by overwriting YELLOW fields...































































 Subject Property
Subject Property
 Active Listing
Active Listing
 Sold Listing
Sold Listing
 Other Listing
Other Listing