839 Reed Ave San Diego CA 92109
ACTIVE
$3,999,000
5bd/5ba
3,045 sf
6,300 lot
3/1/24:
3,999,000 Original List Price
Single Family Residence
Ocean,Water View
2 story
6 Parking Garage Spaces
N Fireplace
Gas Dryer Hookup,Washer Hookup,Individual Room,Ins Laundry Location
Ocean,Water View
2 story
6 Parking Garage Spaces
N Fireplace
Gas Dryer Hookup,Washer Hookup,Individual Room,Ins Laundry Location
2018
R-1:SINGLE Zoning
Pacific Beach Neighborhood
Unknown Complex/Park
$0 Total Fees/mo (HOA and/or Mello)
240004504SD MLS
R-1:SINGLE Zoning
Pacific Beach Neighborhood
Unknown Complex/Park
$0 Total Fees/mo (HOA and/or Mello)
240004504SD MLS
This exquisite 2018 custom-built home epitomizes coastal elegance. Situated just one block from the ocean, it offers a sanctuary of luxury and comfort. With its expansive great room featuring soaring 10-foot ceilings and a cozy gas fireplace adorned with an antique mantle, it creates an inviting atmosphere for any occasion. The spacious dining area seamlessly transitions to a charming side patio through French doors, while the state-of-the-art kitchen boasts a Viking 36" Professional Series stove, a 48" Subzero refrigerator, ample storage, and dual islands, making it a culinary paradise for any home chef. The second level provides two spacious en suite bedrooms, and an ocean-view deck, accessible from both bedrooms and the hallway. Adjacent to the kitchen, an expansive covered patio offers year-round entertaining options and seamlessly connects to the backyard's landscaped and hardscaped areas. No parking concerns arise with the ample three-car garage and a separate covered parking spa
No additional information on record.
Listing by Carlos Gutierrez - eXp Realty of California, Inc.
This information is deemed reliable but not guaranteed. You should rely on this information only to decide whether or not to further investigate a particular property. BEFORE MAKING ANY OTHER DECISION, YOU SHOULD PERSONALLY INVESTIGATE THE FACTS (e.g. square footage and lot size) with the assistance of an appropriate professional. You may use this information only to identify properties you may be interested in investigating further. All uses except for personal, non-commercial use in accordance with the foregoing purpose are prohibited. Redistribution or copying of this information, any photographs or video tours is strictly prohibited. This information is derived from the Internet Data Exchange (IDX) service provided by San Diego MLS. Displayed property listings may be held by a brokerage firm other than the broker and/or agent responsible for this display. The information and any photographs and video tours and the compilation from which they are derived is protected by copyright. Compilation © 2019 San Diego MLS.
This information is deemed reliable but not guaranteed. You should rely on this information only to decide whether or not to further investigate a particular property. BEFORE MAKING ANY OTHER DECISION, YOU SHOULD PERSONALLY INVESTIGATE THE FACTS (e.g. square footage and lot size) with the assistance of an appropriate professional. You may use this information only to identify properties you may be interested in investigating further. All uses except for personal, non-commercial use in accordance with the foregoing purpose are prohibited. Redistribution or copying of this information, any photographs or video tours is strictly prohibited. This information is derived from the Internet Data Exchange (IDX) service provided by San Diego MLS. Displayed property listings may be held by a brokerage firm other than the broker and/or agent responsible for this display. The information and any photographs and video tours and the compilation from which they are derived is protected by copyright. Compilation © 2019 San Diego MLS.

Request Showing
Sales History:
Nearby Schools:
No past sales found
Sold Comparables:
No comparable sales found
Similar Active Listings:
| Location | Bed | Bath | SqFt | Price |
|---|---|---|---|---|
|
|
4 | 4 | 4552 | $3,800,000 |
|
|
4 | 4 | 4044 | $4,800,000 |
|
|
5 | 5 | 4429 | $4,500,000 |
|
|
5 | 5 | 5233 | $4,599,000 |
|
|
4 | 6 | 3010 | $3,595,000 |
|
|
5 | 6 | 5741 | $3,830,000 |
|
|
4 | 5 | 4243 | $3,180,000 |
|
|
4 | 4 | 2701 | $2,999,999 |
|
|
4 | 4 | 2947 | $3,750,000 |
|
|
5 | 5 | 4614 | $3,695,000 |
No nearby schools found
Monthly Payment:
Refine your estimate by overwriting YELLOW fields...





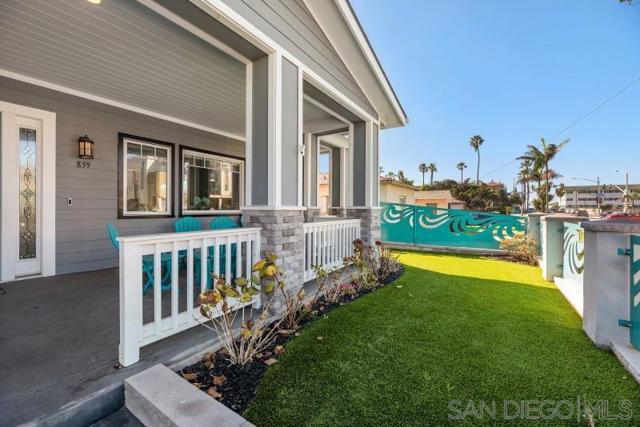








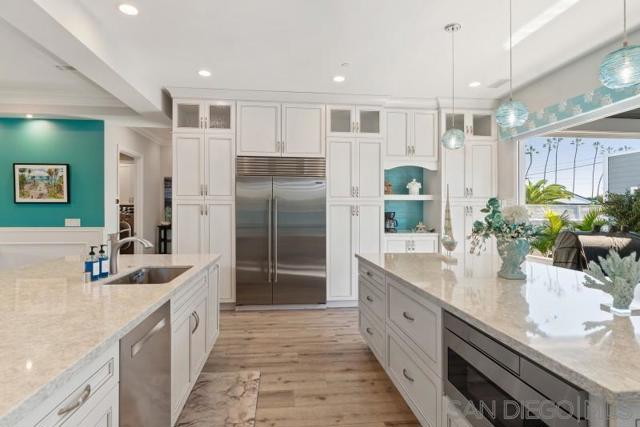












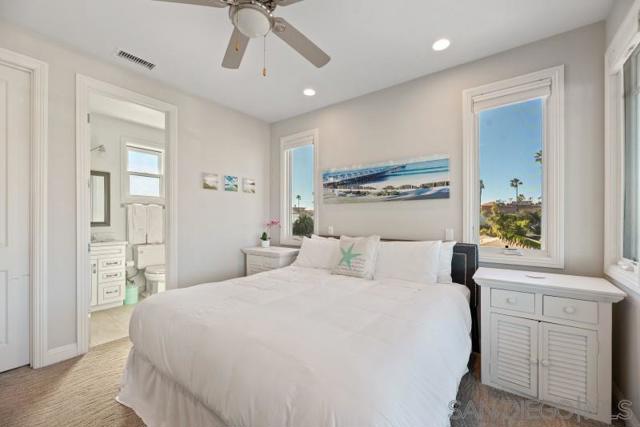
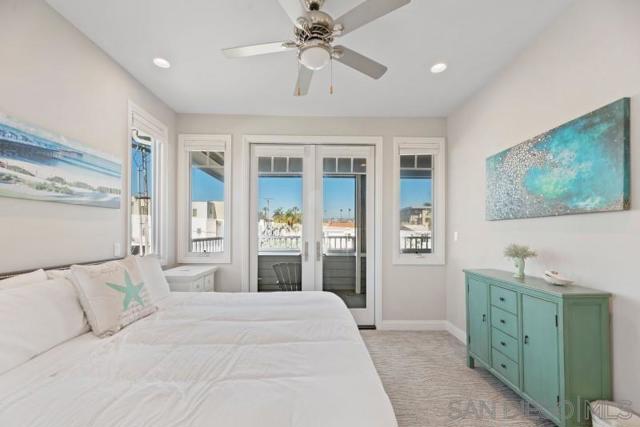










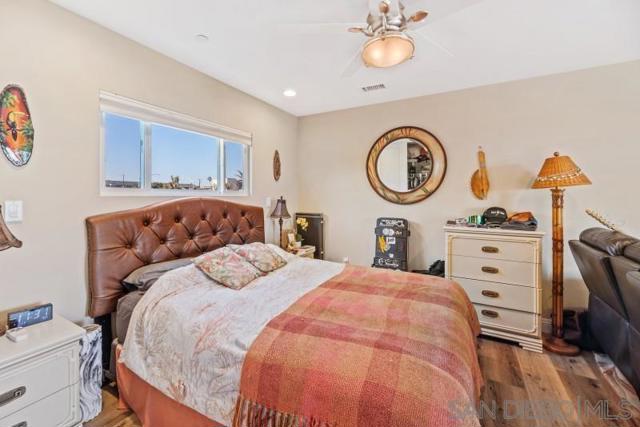









 Subject Property
Subject Property
 Active Listing
Active Listing
 Sold Listing
Sold Listing
 Other Listing
Other Listing