4840 El Secreto Rancho Santa Fe CA 92067
ACTIVE
$17,500,000
7bd/14ba
12,845 sf
523,591 lot
3/1/24:
17,500,000 Original List Price
Single Family Residence
2 story
52 Parking Garage Spaces
N Fireplace
Electric Dryer Hookup,Propane Dryer Hookup,Individ Laundry Location
2 story
52 Parking Garage Spaces
N Fireplace
Electric Dryer Hookup,Propane Dryer Hookup,Individ Laundry Location
1999
Unknown Zoning
Rancho Santa Fe Neighborhood
Unknown Complex/Park
$0 Total Fees/mo (HOA and/or Mello)
240004519SD MLS
Unknown Zoning
Rancho Santa Fe Neighborhood
Unknown Complex/Park
$0 Total Fees/mo (HOA and/or Mello)
240004519SD MLS
Designed for maximum outdoor enjoyment, and especially ideal for equestrians, this extraordinary gated estate is comprised of two parcels spanning 12 meticulously cultivated acres. Located on the sought-after westside of the Covenant, this secluded masterpiece harmoniously blends natural materials with a timeless design, strategically oriented toward the scenic southwesterly views. The floor plan easily caters to both grand entertaining and intimate family gatherings while separate bedroom wings, including luxurious guest quarters, can accommodate multi-generational living. No expense was spared in creating this paradise playground which showcases a beach entry pool with water slide surrounded by lush landscaping and complete with a full indoor/outdoor kitchen and dining pavilion, bathroom with sauna, and a lounge area with fireplace and waterfall. Recreational options include a tennis/pickleball/basketball court, sand volleyball, and easy access to the hiking and riding trails. A high
No additional information on record.
Listing by Julie Pierce - Pacific Sotheby's International Realty
This information is deemed reliable but not guaranteed. You should rely on this information only to decide whether or not to further investigate a particular property. BEFORE MAKING ANY OTHER DECISION, YOU SHOULD PERSONALLY INVESTIGATE THE FACTS (e.g. square footage and lot size) with the assistance of an appropriate professional. You may use this information only to identify properties you may be interested in investigating further. All uses except for personal, non-commercial use in accordance with the foregoing purpose are prohibited. Redistribution or copying of this information, any photographs or video tours is strictly prohibited. This information is derived from the Internet Data Exchange (IDX) service provided by San Diego MLS. Displayed property listings may be held by a brokerage firm other than the broker and/or agent responsible for this display. The information and any photographs and video tours and the compilation from which they are derived is protected by copyright. Compilation © 2019 San Diego MLS.
This information is deemed reliable but not guaranteed. You should rely on this information only to decide whether or not to further investigate a particular property. BEFORE MAKING ANY OTHER DECISION, YOU SHOULD PERSONALLY INVESTIGATE THE FACTS (e.g. square footage and lot size) with the assistance of an appropriate professional. You may use this information only to identify properties you may be interested in investigating further. All uses except for personal, non-commercial use in accordance with the foregoing purpose are prohibited. Redistribution or copying of this information, any photographs or video tours is strictly prohibited. This information is derived from the Internet Data Exchange (IDX) service provided by San Diego MLS. Displayed property listings may be held by a brokerage firm other than the broker and/or agent responsible for this display. The information and any photographs and video tours and the compilation from which they are derived is protected by copyright. Compilation © 2019 San Diego MLS.

Request Showing
Sales History:
Sold Comparables:
Similar Active Listings:
Nearby Schools:
| Close of Escrow | Sale Price |
|---|---|
| 06/01/2020 | $10,500,000 |
| Location | Bed | Bath | SqFt | Price |
|---|---|---|---|---|
|
|
7 | 8 | 10234 | $14,995,000 |
|
|
7 | 5 | 6000 | $15,000,000 |
|
|
7 | 12 | 10353 | $15,900,000 |
|
|
6 | 8 | 11300 | $14,995,000 |
|
|
7 | 10 | 10168 | $16,750,000 |
|
|
6 | 7 | 10361 | $16,900,000 |
|
|
6 | 7 | 10361 | $15,995,000 |
|
|
7 | 12 | 9692 | $16,900,000 |
| Location | Bed | Bath | SqFt | Price |
|---|---|---|---|---|
|
|
6 | 11 | 8011 | $14,995,000 |
|
|
6 | 8 | 10261 | $15,950,000 |
|
|
8 | 12 | 16683 | $13,800,000 |
|
|
6 | 9 | 10253 | $16,995,000 |
|
|
8 | 14 | 16322 | $16,995,000 |
|
|
6 | 7 | 8902 | $13,495,000 |
|
|
6 | 9 | 11000 | $15,800,000 |
|
|
6 | 7 | 8586 | $14,450,000 |
No nearby schools found
Monthly Payment:
Refine your estimate by overwriting YELLOW fields...

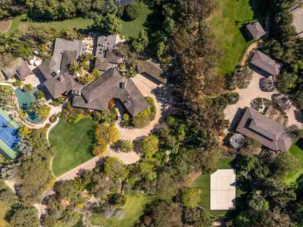
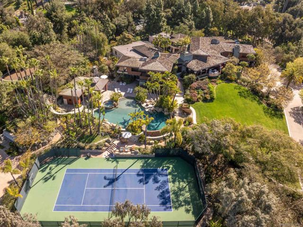
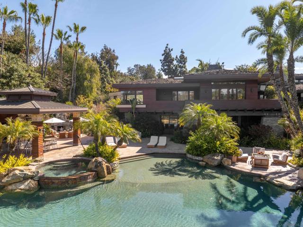
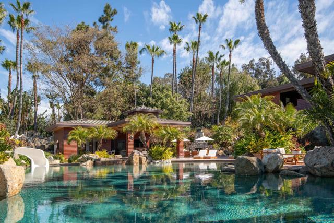
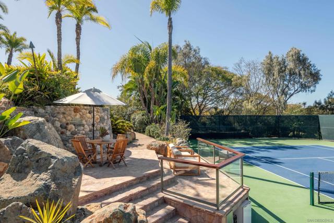
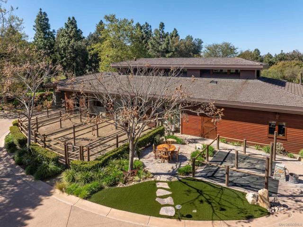
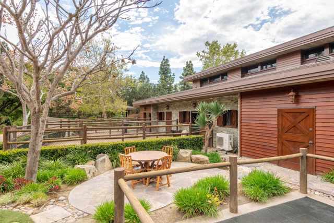
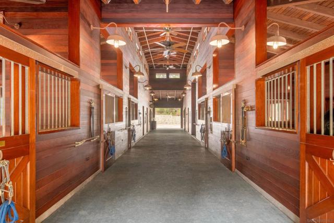
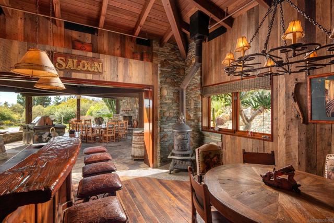
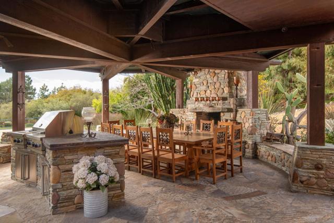
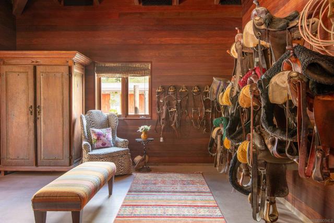
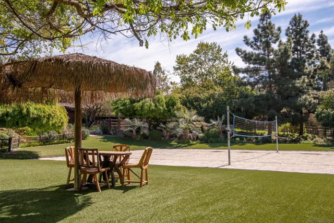
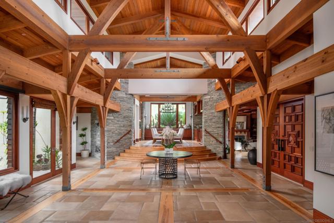
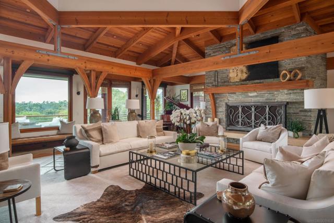
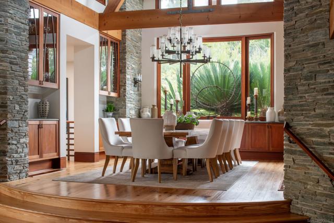
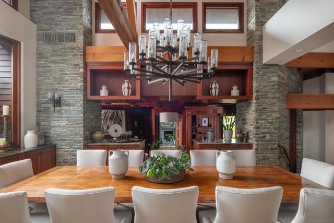
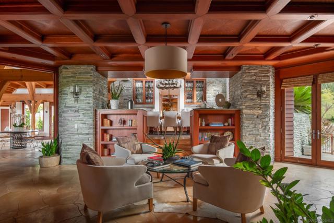
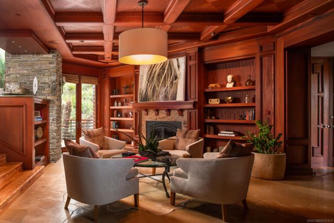
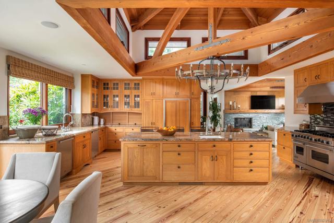
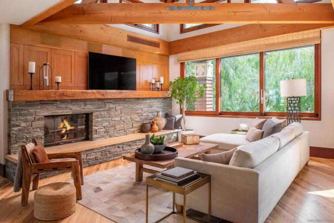
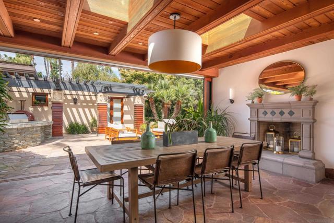
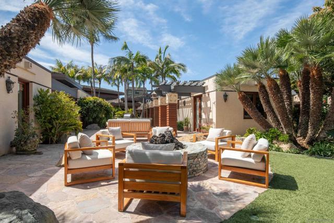
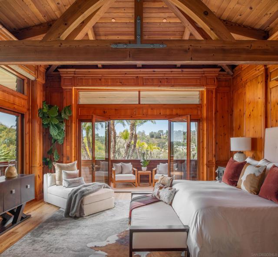
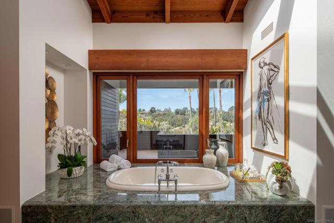
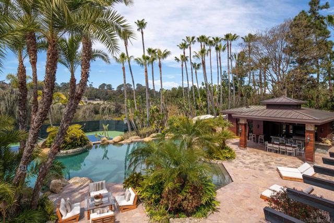
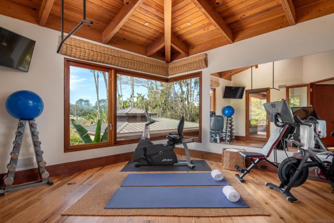
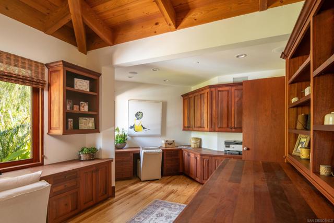
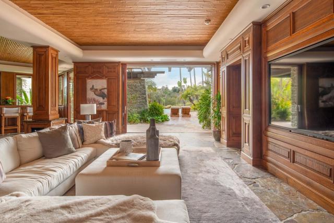
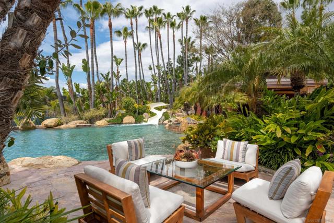
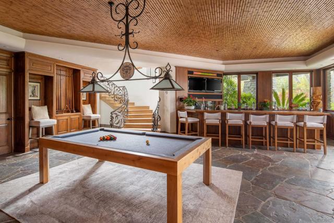
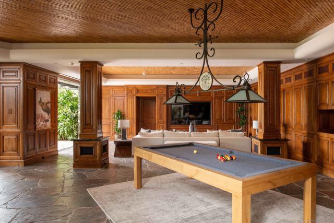
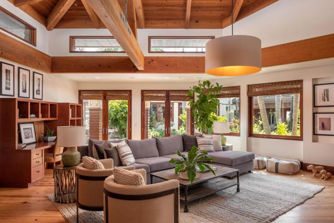
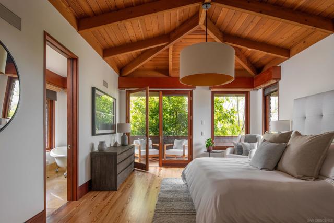
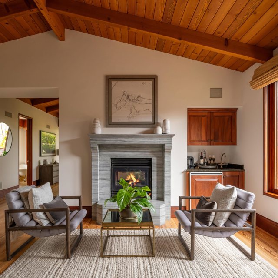
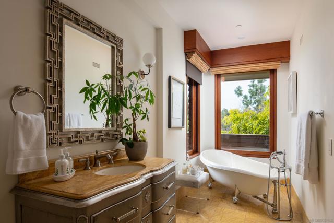
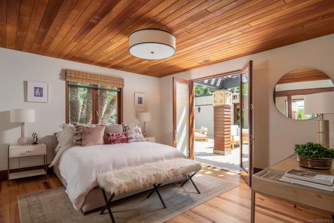
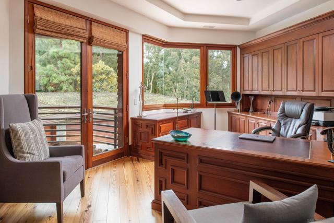
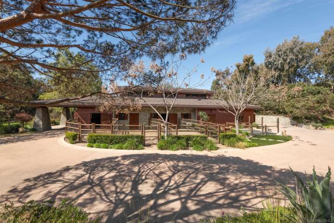
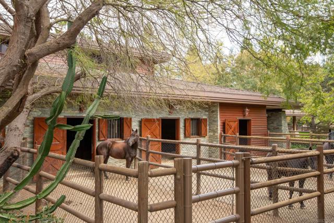
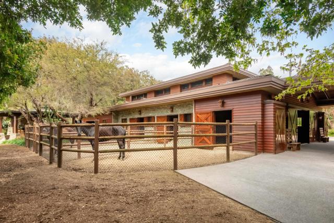
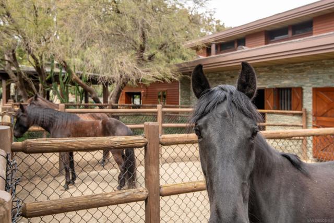
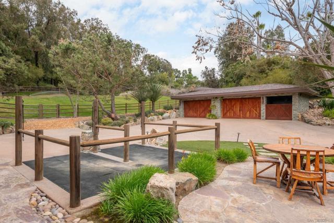
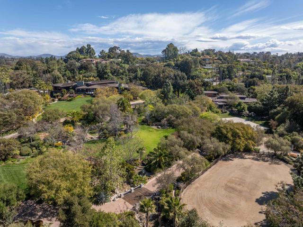
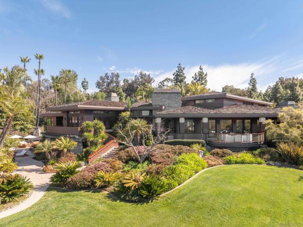
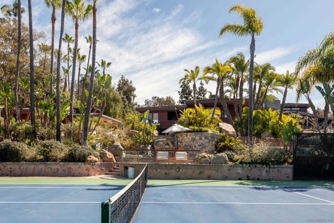
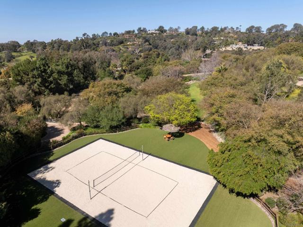
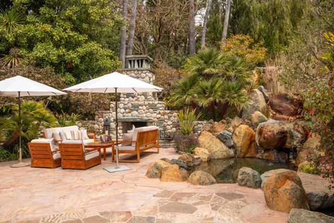
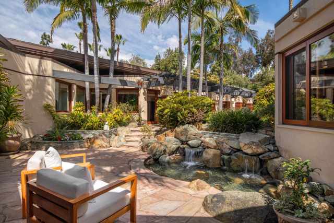
 Subject Property
Subject Property
 Active Listing
Active Listing
 Sold Listing
Sold Listing
 Other Listing
Other Listing