645 Front St San Diego CA 92101
ACTIVE
$1,358,000
2bd/3ba
1,713 sf
Unknown lot
3/1/24:
1,358,000 Original List Price
Condominium
Mountain(s),Panoramic View
1 story
2 Parking Garage Spaces
Y Fireplace
Electric Dryer Hookup Laundry Location
Mountain(s),Panoramic View
1 story
2 Parking Garage Spaces
Y Fireplace
Electric Dryer Hookup Laundry Location
2003
Unknown Zoning
Downtown Neighborhood
Unknown Complex/Park
$1,139 Total Fees/mo (HOA and/or Mello)
240004578SD MLS
Unknown Zoning
Downtown Neighborhood
Unknown Complex/Park
$1,139 Total Fees/mo (HOA and/or Mello)
240004578SD MLS
Welcome to this completely remodeled Renaissance condominium located in the highly coveted Marina neighborhood of downtown San Diego. Savor this exceptional North East corner home including two spacious ensuite bedrooms and a guest powder room. Savor the mesmerizing vistas of the city that will dazzle you at night and inspire you throughout the day. Come see for yourself how the magnificent vistas are enhanced by the design of Renaissance large window panes. Floor plan has lots of big wall to display your art. Continued below.... All interior finishes selected in the high quality timeless neutral tones by the owners to reflect the modern urban look and feel of the building. Two side by side parking spaces and a large storage cage are included. The Renaissance is incredibly conveniently situated next to the soon to open Campus at Horton, which consists of 700,000 high-tech and biotech offices and 300,000 square feet of retail space. It has a walk score of 96. Additionally, Ral
No additional information on record.
Listing by Mark Mills - RE/MAX City Real Estate
This information is deemed reliable but not guaranteed. You should rely on this information only to decide whether or not to further investigate a particular property. BEFORE MAKING ANY OTHER DECISION, YOU SHOULD PERSONALLY INVESTIGATE THE FACTS (e.g. square footage and lot size) with the assistance of an appropriate professional. You may use this information only to identify properties you may be interested in investigating further. All uses except for personal, non-commercial use in accordance with the foregoing purpose are prohibited. Redistribution or copying of this information, any photographs or video tours is strictly prohibited. This information is derived from the Internet Data Exchange (IDX) service provided by San Diego MLS. Displayed property listings may be held by a brokerage firm other than the broker and/or agent responsible for this display. The information and any photographs and video tours and the compilation from which they are derived is protected by copyright. Compilation © 2019 San Diego MLS.
This information is deemed reliable but not guaranteed. You should rely on this information only to decide whether or not to further investigate a particular property. BEFORE MAKING ANY OTHER DECISION, YOU SHOULD PERSONALLY INVESTIGATE THE FACTS (e.g. square footage and lot size) with the assistance of an appropriate professional. You may use this information only to identify properties you may be interested in investigating further. All uses except for personal, non-commercial use in accordance with the foregoing purpose are prohibited. Redistribution or copying of this information, any photographs or video tours is strictly prohibited. This information is derived from the Internet Data Exchange (IDX) service provided by San Diego MLS. Displayed property listings may be held by a brokerage firm other than the broker and/or agent responsible for this display. The information and any photographs and video tours and the compilation from which they are derived is protected by copyright. Compilation © 2019 San Diego MLS.

Request Showing
Sales History:
Sold Comparables:
Similar Active Listings:
Nearby Schools:
| Close of Escrow | Sale Price |
|---|---|
| 02/26/2015 | $799,000 |
| 04/12/2015 | $770,000 |
| 05/03/2017 | $940,000 |
| 11/14/2017 | $1,060,000 |
| 02/06/2018 | $872,000 |
| 10/10/2017 | $739,900 |
| 11/20/2017 | $874,000 |
| 01/10/2018 | $635,000 |
| 12/29/2017 | $665,000 |
| 02/13/2018 | $935,000 |
| 05/18/2018 | $985,000 |
| 05/29/2019 | $1,195,000 |
| 11/07/2018 | $876,000 |
| 11/16/2018 | $760,000 |
| 01/29/2019 | $850,000 |
| 08/30/2019 | $1,238,000 |
| 08/21/2019 | $875,000 |
| 06/26/2019 | $865,000 |
| 05/29/2019 | $2,750,000 |
| 06/28/2019 | $659,000 |
| 06/25/2019 | $1,265,000 |
| 09/03/2019 | $995,000 |
| 09/03/2019 | $4,100,000 |
| 10/28/2019 | $935,000 |
| 01/31/2020 | $760,000 |
| 07/13/2020 | $900,000 |
| 08/28/2020 | $1,300,000 |
| 08/28/2020 | $799,500 |
| 10/07/2020 | $680,000 |
| 03/12/2021 | $975,000 |
| 05/05/2021 | $810,000 |
| 06/14/2021 | $1,055,000 |
| 06/21/2021 | $550,000 |
| 04/26/2021 | $690,000 |
| 07/02/2021 | $775,000 |
| 11/03/2021 | $740,000 |
| 09/02/2021 | $755,145 |
| 09/17/2021 | $1,289,000 |
| 09/16/2021 | $1,500,000 |
| 09/20/2021 | $673,200 |
| 04/29/2022 | $1,135,000 |
| 04/28/2022 | $1,125,000 |
| 05/25/2022 | $1,180,000 |
| 06/02/2022 | $1,585,000 |
| 07/22/2022 | $975,000 |
| 11/30/2022 | $1,199,000 |
| 04/03/2023 | $855,000 |
| 03/20/2023 | $940,000 |
| 04/24/2023 | $830,000 |
| 05/18/2023 | $923,888 |
| 08/01/2023 | $1,350,000 |
| 10/05/2023 | $1,150,000 |
| 03/06/2024 | $1,025,000 |
| 01/25/2024 | $1,550,000 |
| 03/06/2024 | $1,075,000 |
| $0 |
| Location | Bed | Bath | SqFt | Price |
|---|---|---|---|---|
|
|
3 | 2 | 1064 | $1,375,000 |
|
|
2 | 3 | 1381 | $1,195,000 |
|
|
2 | 2 | 638 | $1,550,000 |
|
|
3 | 3 | 1900 | $1,025,000 |
|
|
3 | 3 | 1280 | $1,099,000 |
|
|
3 | 2 | 1971 | $1,100,000 |
|
|
2 | 1 | 827 | $1,065,000 |
|
|
3 | 2 | 1013 | $1,099,000 |
|
|
3 | 3 | 1886 | $1,595,000 |
|
|
3 | 2 | 1208 | $1,350,000 |
| Location | Bed | Bath | SqFt | Price |
|---|---|---|---|---|
|
|
2 | 3 | 1612 | $1,080,000 |
|
|
3 | 3 | 1947 | $1,399,000 |
|
|
3 | 2 | 2255 | $1,499,000 |
|
|
3 | 3 | 1520 | $1,350,000 |
|
|
3 | 2 | 1540 | $1,500,000 |
|
|
3 | 2 | 1398 | $1,148,000 |
|
|
3 | 3 | 1820 | $1,325,000 |
|
|
3 | 2 | 1372 | $1,449,000 |
|
|
2 | 1 | 1320 | $1,395,000 |
|
|
2 | 2 | 1572 | $1,295,000 |
No nearby schools found
Monthly Payment:
Refine your estimate by overwriting YELLOW fields...

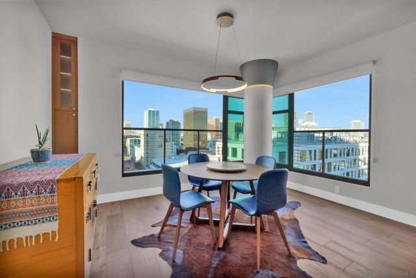
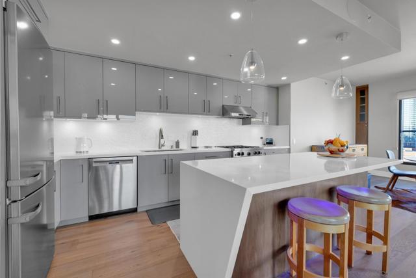
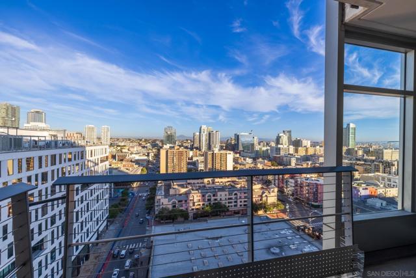
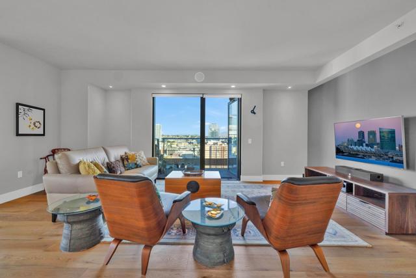
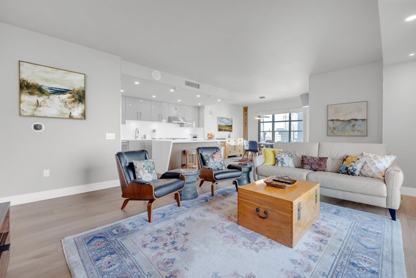
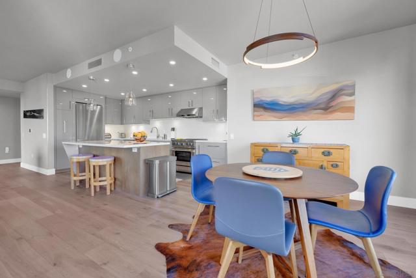
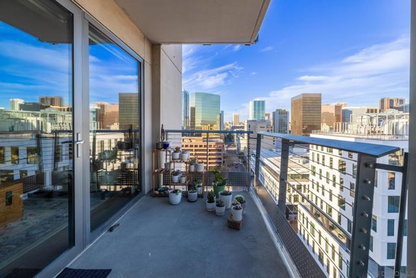
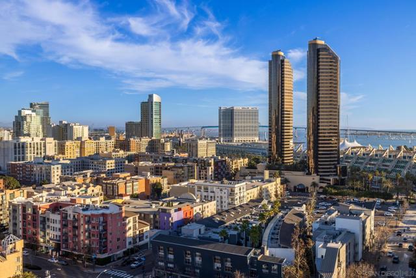
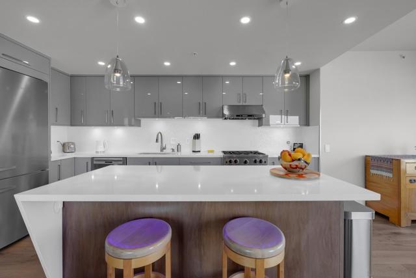
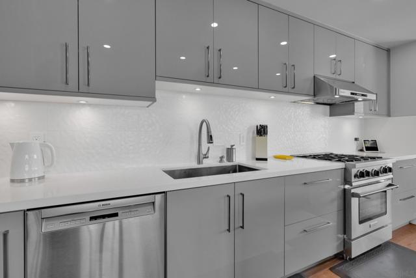
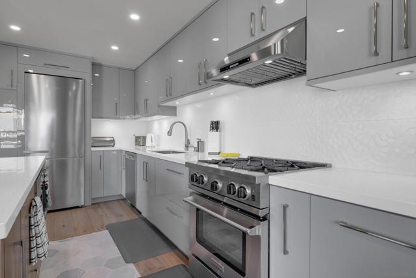
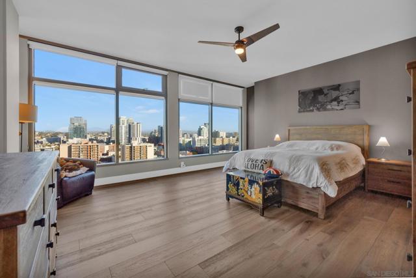
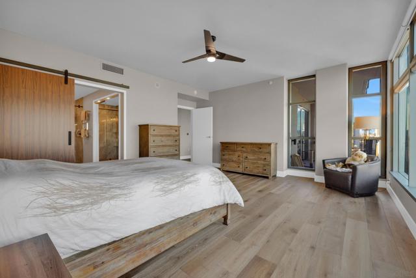
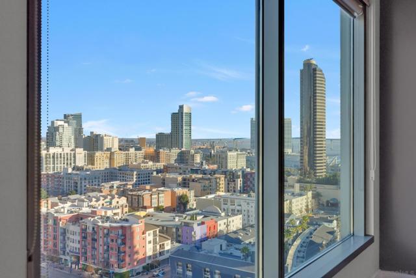
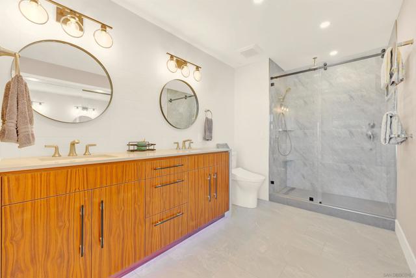
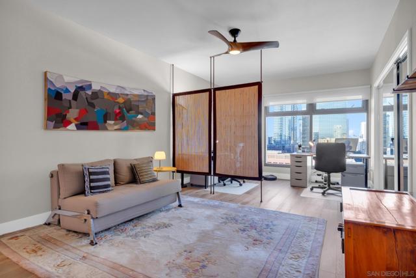
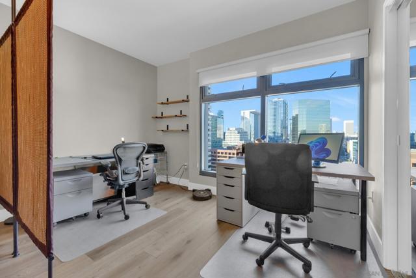
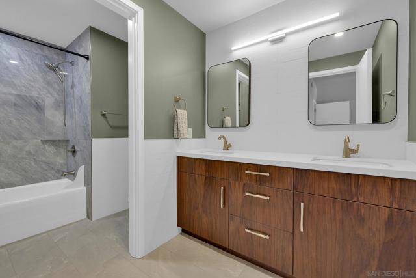
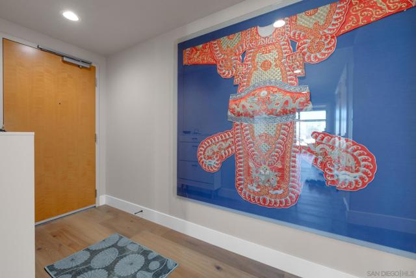
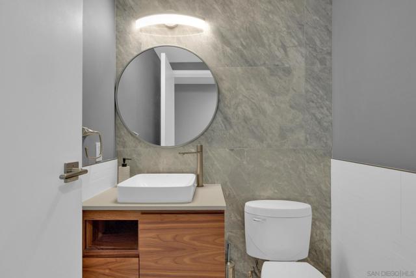
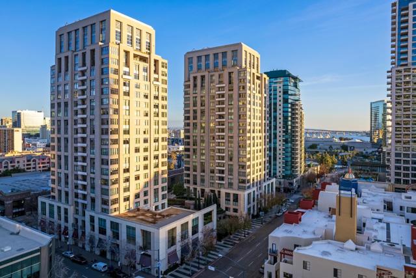
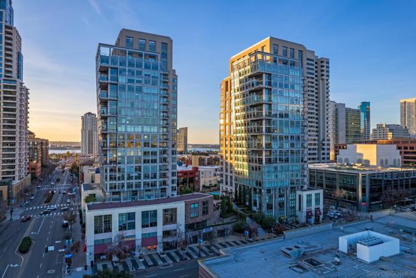
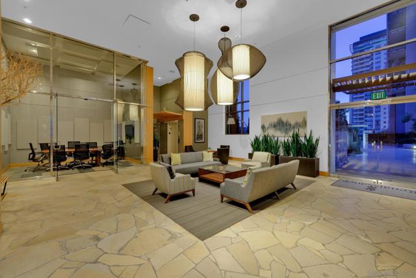
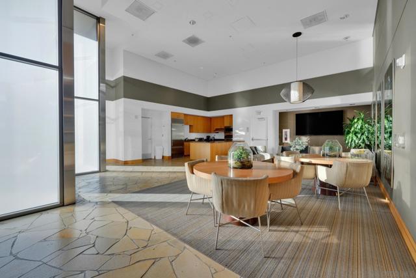
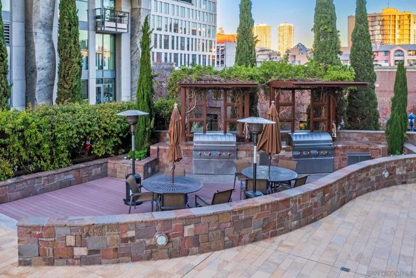
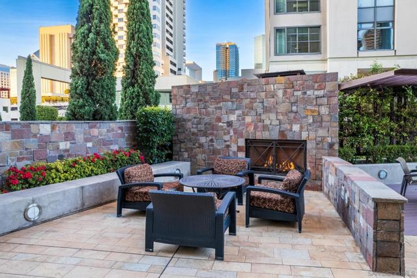
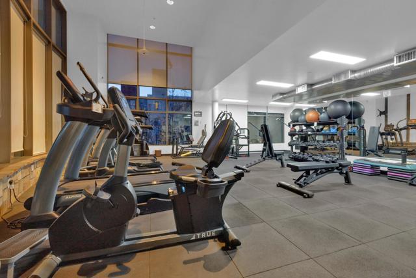
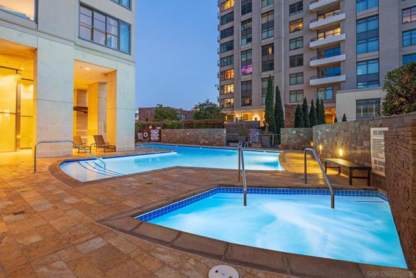
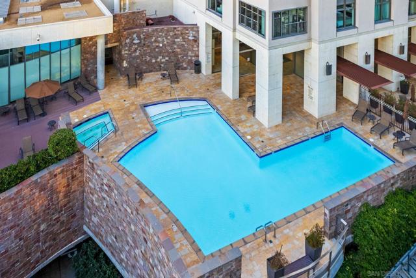
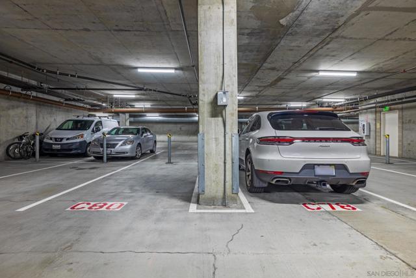

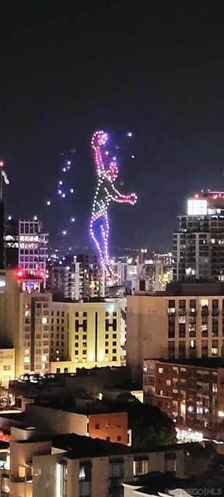
 Subject Property
Subject Property
 Active Listing
Active Listing
 Sold Listing
Sold Listing
 Other Listing
Other Listing