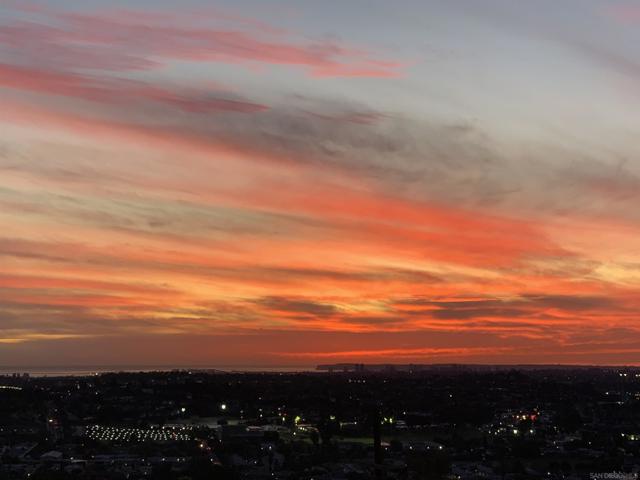7959 Pasadena Ave La Mesa CA 91941
SOLD
$1,199,990
4bd/3ba
1,992 sf
8,100 lot
3/1/24:
1,199,990 Original List Price
Single Family Residence
Mountain(s),Ocean,Panoramic,Water,City Lights View
2 story
5 Parking Garage Spaces
N Fireplace
Gas Dryer Hookup,Individual Room Laundry Location
Mountain(s),Ocean,Panoramic,Water,City Lights View
2 story
5 Parking Garage Spaces
N Fireplace
Gas Dryer Hookup,Individual Room Laundry Location
2003
R-1:SINGLE Zoning
La Mesa Neighborhood
Unknown Complex/Park
$0 Total Fees/mo (HOA and/or Mello)
240004814SD MLS
R-1:SINGLE Zoning
La Mesa Neighborhood
Unknown Complex/Park
$0 Total Fees/mo (HOA and/or Mello)
240004814SD MLS
Calling all Sunset lovers looking for the perfect home to entertain, relax, & unwind. Enjoy west-facing panoramic views all the way to the ocean for a stunningly colorful backdrop. This & more could be yours. This 4 bed/2.5 bath 1,992 sqft 2 story home is tucked away in the community of Windsor Hills on 8,100 sqft lot. Updates inc new kitchen w/island, stunning quartz tops, tiled backsplash, apron front sink, w/storage friendly built-ins, SS appliances & pantry. Gaze out at the views while preparing your favorite meal. Make the most of the large deck off kitchen & family room w/tiled fireplace, which provides plenty of space for al fresco dining & BBQ. Stretch out & create new memories in formal living & dining area. Primary ensuite inc private deck, tiled fireplace, walk-in closet, new vanity/fixtures, & spacious tub. New LVP flooring has been installed throughout the house, along w/newer carpet in bedrooms. Dual-pane windows & central HVAC, inc A/C, keeps you cool in summer & warm in
No additional information on record.
Listing by Alice Greliak - Compass
This information is deemed reliable but not guaranteed. You should rely on this information only to decide whether or not to further investigate a particular property. BEFORE MAKING ANY OTHER DECISION, YOU SHOULD PERSONALLY INVESTIGATE THE FACTS (e.g. square footage and lot size) with the assistance of an appropriate professional. You may use this information only to identify properties you may be interested in investigating further. All uses except for personal, non-commercial use in accordance with the foregoing purpose are prohibited. Redistribution or copying of this information, any photographs or video tours is strictly prohibited. This information is derived from the Internet Data Exchange (IDX) service provided by San Diego MLS. Displayed property listings may be held by a brokerage firm other than the broker and/or agent responsible for this display. The information and any photographs and video tours and the compilation from which they are derived is protected by copyright. Compilation © 2019 San Diego MLS.
This information is deemed reliable but not guaranteed. You should rely on this information only to decide whether or not to further investigate a particular property. BEFORE MAKING ANY OTHER DECISION, YOU SHOULD PERSONALLY INVESTIGATE THE FACTS (e.g. square footage and lot size) with the assistance of an appropriate professional. You may use this information only to identify properties you may be interested in investigating further. All uses except for personal, non-commercial use in accordance with the foregoing purpose are prohibited. Redistribution or copying of this information, any photographs or video tours is strictly prohibited. This information is derived from the Internet Data Exchange (IDX) service provided by San Diego MLS. Displayed property listings may be held by a brokerage firm other than the broker and/or agent responsible for this display. The information and any photographs and video tours and the compilation from which they are derived is protected by copyright. Compilation © 2019 San Diego MLS.

Request Showing
Sales History:
Sold Comparables:
Similar Active Listings:
Nearby Schools:
| Close of Escrow | Sale Price |
|---|---|
| 12/27/2017 | $693,500 |
| 04/10/2024 | $1,340,000 |
| Location | Bed | Bath | SqFt | Price |
|---|---|---|---|---|
|
|
4 | 2 | 1682 | $995,000 |
|
|
4 | 4 | 2190 | $935,000 |
|
|
3 | 3 | 1568 | $899,999 |
|
|
5 | 4 | 3190 | $910,000 |
|
|
4 | 3 | 1958 | $1,299,000 |
|
|
3 | 2 | 1064 | $1,375,000 |
|
|
4 | 2 | 2320 | $1,450,000 |
|
|
4 | 3 | 2067 | $1,195,000 |
|
|
4 | 3 | 2544 | $1,399,000 |
|
|
5 | 2 | 1668 | $1,345,000 |
| Location | Bed | Bath | SqFt | Price |
|---|---|---|---|---|
|
|
5 | 3 | 2225 | $910,000 |
|
|
3 | 3 | 1947 | $1,399,000 |
|
|
3 | 2 | 2255 | $1,499,000 |
|
|
3 | 3 | 1520 | $1,350,000 |
|
|
4 | 3 | 2350 | $989,000 |
|
|
4 | 3 | 2542 | $1,465,000 |
|
|
4 | 3 | 2292 | $919,900 |
|
|
3 | 2 | 1398 | $1,148,000 |
|
|
3 | 2 | 1366 | $927,000 |
|
|
3 | 3 | 1820 | $1,325,000 |
No nearby schools found
Monthly Payment:
Refine your estimate by overwriting YELLOW fields...
























































 Subject Property
Subject Property
 Active Listing
Active Listing
 Sold Listing
Sold Listing
 Other Listing
Other Listing