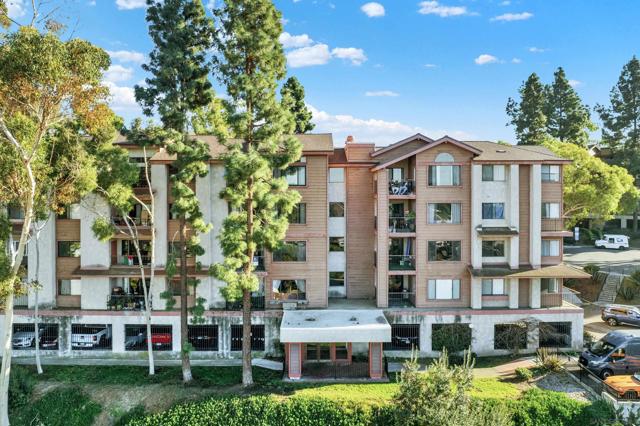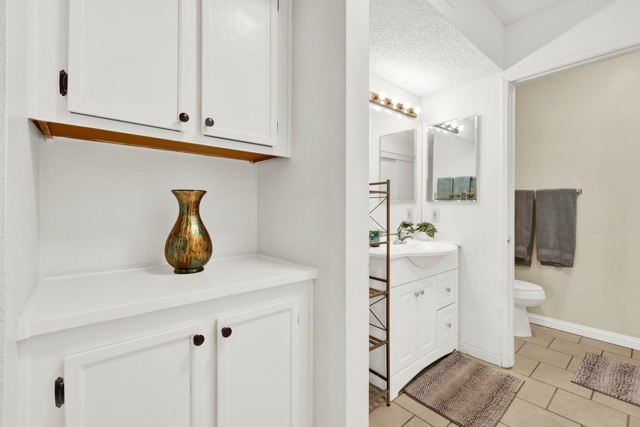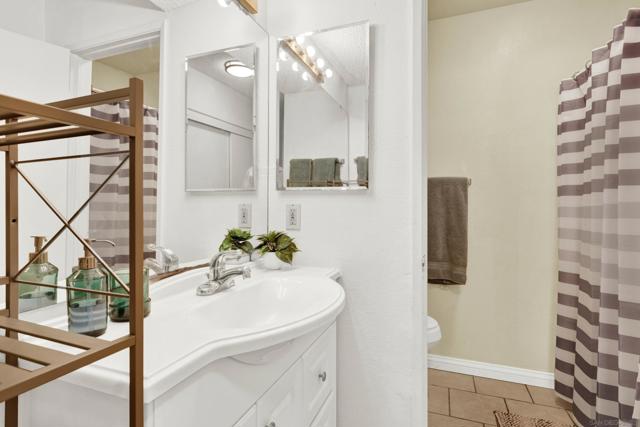5980 Dandridge Ln San Diego CA 92115
SOLD
$475,000
2bd/2ba
1,134 sf
Unknown lot
3/17/24:
475,000 Original List Price 1/1/70:
Pending after 0 days on market
Condominium
2 story
3 Parking Garage Spaces
Y Fireplace
Washer Hookup Laundry Location
2 story
3 Parking Garage Spaces
Y Fireplace
Washer Hookup Laundry Location
1985
Unknown Zoning
College Grove Neighborhood
Unknown Complex/Park
$581 Total Fees/mo (HOA and/or Mello)
240005808SD MLS
Unknown Zoning
College Grove Neighborhood
Unknown Complex/Park
$581 Total Fees/mo (HOA and/or Mello)
240005808SD MLS
This condo is great opportunity for homeownership. With 2 spacious primary suites, this unit offers the perfect blend of comfort and privacy. The open kitchen to the living room and dining area creates a spacious and welcoming atmosphere for both relaxing and entertaining. New last year Electric stove & HVAC. Primary suite 1 has a bathtub & Primary suite 2 has a shower. The balcony with a storage closet is a fantastic addition, providing a lovely outdoor space to enjoy the San Diego weather and store your belongings conveniently. The gated garage with 2 tandem parking spots (#571) and an additional outside parking spot (#576) is a valuable feature, ensuring ample parking space for residents and guests. The garage is the 1st level with secure entry to the lobby where the elevator & mailbox are located. In the elevator push 1 to the first floor of condo. There is a trash drop shoot at the end of the hall by the stairs. This complex is wired ATT wifi making it easy for residents to
No additional information on record.
Listing by Tracee Denby - RE/MAX Connection
This information is deemed reliable but not guaranteed. You should rely on this information only to decide whether or not to further investigate a particular property. BEFORE MAKING ANY OTHER DECISION, YOU SHOULD PERSONALLY INVESTIGATE THE FACTS (e.g. square footage and lot size) with the assistance of an appropriate professional. You may use this information only to identify properties you may be interested in investigating further. All uses except for personal, non-commercial use in accordance with the foregoing purpose are prohibited. Redistribution or copying of this information, any photographs or video tours is strictly prohibited. This information is derived from the Internet Data Exchange (IDX) service provided by San Diego MLS. Displayed property listings may be held by a brokerage firm other than the broker and/or agent responsible for this display. The information and any photographs and video tours and the compilation from which they are derived is protected by copyright. Compilation © 2019 San Diego MLS.
This information is deemed reliable but not guaranteed. You should rely on this information only to decide whether or not to further investigate a particular property. BEFORE MAKING ANY OTHER DECISION, YOU SHOULD PERSONALLY INVESTIGATE THE FACTS (e.g. square footage and lot size) with the assistance of an appropriate professional. You may use this information only to identify properties you may be interested in investigating further. All uses except for personal, non-commercial use in accordance with the foregoing purpose are prohibited. Redistribution or copying of this information, any photographs or video tours is strictly prohibited. This information is derived from the Internet Data Exchange (IDX) service provided by San Diego MLS. Displayed property listings may be held by a brokerage firm other than the broker and/or agent responsible for this display. The information and any photographs and video tours and the compilation from which they are derived is protected by copyright. Compilation © 2019 San Diego MLS.

Request Showing
Sales History:
Sold Comparables:
Similar Active Listings:
Nearby Schools:
| Close of Escrow | Sale Price |
|---|---|
| 06/30/2017 | $280,000 |
| 01/09/2018 | $305,500 |
| 01/08/2019 | $240,000 |
| 07/11/2019 | $320,000 |
| 06/17/2019 | $310,000 |
| 10/18/2021 | $460,000 |
| 11/30/2021 | $315,000 |
| 11/10/2021 | $340,000 |
| 05/26/2022 | $501,000 |
| 07/15/2022 | $550,000 |
| 04/10/2024 | $496,000 |
| Location | Bed | Bath | SqFt | Price |
|---|---|---|---|---|
|
|
2 | 2 | 752 | $499,000 |
|
|
2 | 1 | 820 | $469,000 |
|
|
2 | 2 | 940 | $499,950 |
|
|
2 | 2 | 816 | $575,000 |
|
|
1 | 1 | 624 | $460,000 |
|
|
2 | 1 | 936 | $499,999 |
|
|
3 | 2 | 1345 | $565,000 |
|
|
2 | 2 | 1249 | $552,000 |
|
|
1 | 1 | 540 | $398,500 |
|
|
2 | 2 | 1076 | $515,900 |
| Location | Bed | Bath | SqFt | Price |
|---|---|---|---|---|
|
|
1 | 1 | 1050 | $525,000 |
|
|
3 | 2 | 1486 | $580,000 |
|
|
1 | 1 | 1110 | $415,000 |
|
|
2 | 1 | 865 | $415,000 |
|
|
1 | 1 | 628 | $389,000 |
|
|
2 | 2 | 1178 | $449,000 |
|
|
2 | 1 | 750 | $499,000 |
|
|
1 | 1 | 650 | $489,000 |
|
|
3 | 3 | 1555 | $580,000 |
|
|
1 | 2 | 969 | $585,000 |
No nearby schools found
Monthly Payment:
Refine your estimate by overwriting YELLOW fields...





































 Subject Property
Subject Property
 Active Listing
Active Listing
 Sold Listing
Sold Listing
 Other Listing
Other Listing