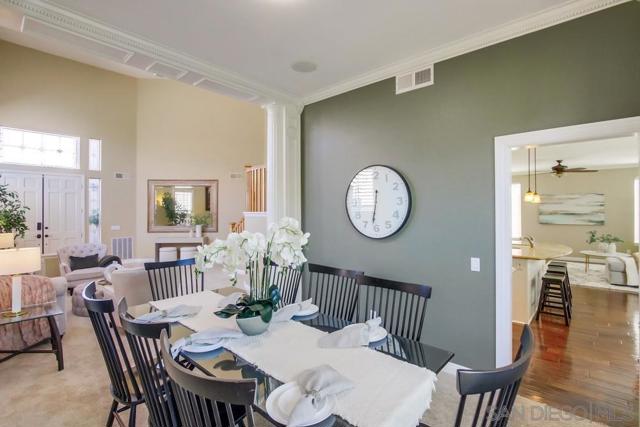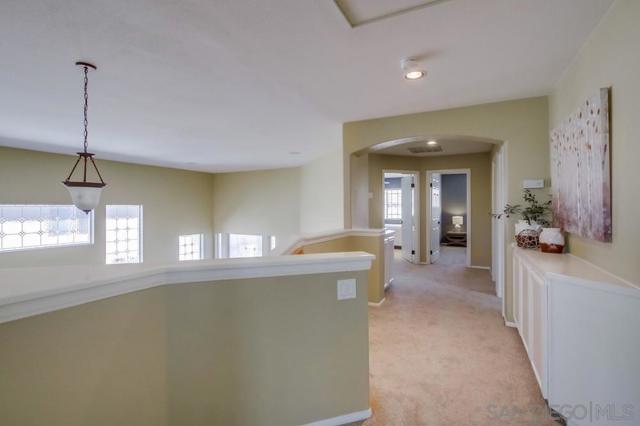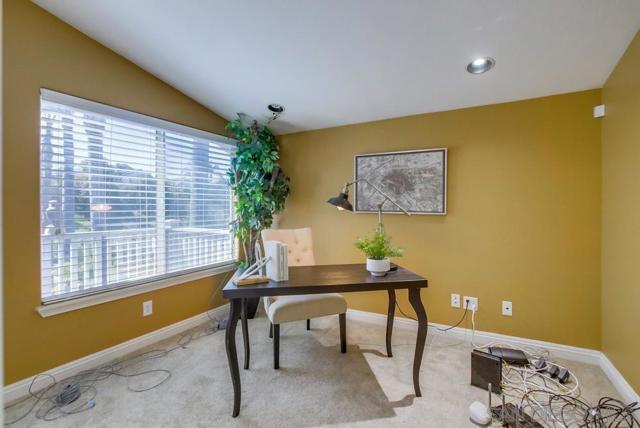11784 Wills Creek Rd San Diego CA 92131
SOLD
$1,995,000
5bd/4ba
3,069 sf
8,666 lot
3/20/24:
1,995,000 Original List Price
Days on Market
Single Family Residence
Trees/Woods View
2 story
6 Parking Garage Spaces
N Fireplace
Gas & Electric Dryer Hookup,Individual Room Laundry Location
Trees/Woods View
2 story
6 Parking Garage Spaces
N Fireplace
Gas & Electric Dryer Hookup,Individual Room Laundry Location
1998
R-1:SINGLE Zoning
Scripps Ranch Neighborhood
Unknown Complex/Park
$45 Total Fees/mo (HOA and/or Mello)
240005972SD MLS
R-1:SINGLE Zoning
Scripps Ranch Neighborhood
Unknown Complex/Park
$45 Total Fees/mo (HOA and/or Mello)
240005972SD MLS
Embrace the vibrant Scripps Ranch lifestyle with this exquisite home, nestled in the esteemed Kensington neighborhood. This inviting 5-bedroom, 4-bathroom residence, with a full bedroom and bathroom on the first floor, is perfect for those seeking the fusion of luxury living and top-tier education in San Diego. With an attached 3-car garage and eco-friendly, fully owned solar panels, your new home is both practical and environmentally conscious. Move-in ready with recent upgrades and updates, the heart of this home is its luxurious kitchen, featuring granite countertops, elegant wooden flooring, abundant storage, and high-end stainless steel appliances—ready for you to craft meals and memories. The park-like backyard boasts a BBQ island, cozy gas fire pit, and tons of space to play. With ample space for entertainment and leisure, it invites you to create lasting memories with loved ones. Location is everything, and this home delivers with its proximity to Dingeman Elementary School
No additional information on record.
Listing by Emma Lefkowitz - Real Broker
This information is deemed reliable but not guaranteed. You should rely on this information only to decide whether or not to further investigate a particular property. BEFORE MAKING ANY OTHER DECISION, YOU SHOULD PERSONALLY INVESTIGATE THE FACTS (e.g. square footage and lot size) with the assistance of an appropriate professional. You may use this information only to identify properties you may be interested in investigating further. All uses except for personal, non-commercial use in accordance with the foregoing purpose are prohibited. Redistribution or copying of this information, any photographs or video tours is strictly prohibited. This information is derived from the Internet Data Exchange (IDX) service provided by San Diego MLS. Displayed property listings may be held by a brokerage firm other than the broker and/or agent responsible for this display. The information and any photographs and video tours and the compilation from which they are derived is protected by copyright. Compilation © 2019 San Diego MLS.
This information is deemed reliable but not guaranteed. You should rely on this information only to decide whether or not to further investigate a particular property. BEFORE MAKING ANY OTHER DECISION, YOU SHOULD PERSONALLY INVESTIGATE THE FACTS (e.g. square footage and lot size) with the assistance of an appropriate professional. You may use this information only to identify properties you may be interested in investigating further. All uses except for personal, non-commercial use in accordance with the foregoing purpose are prohibited. Redistribution or copying of this information, any photographs or video tours is strictly prohibited. This information is derived from the Internet Data Exchange (IDX) service provided by San Diego MLS. Displayed property listings may be held by a brokerage firm other than the broker and/or agent responsible for this display. The information and any photographs and video tours and the compilation from which they are derived is protected by copyright. Compilation © 2019 San Diego MLS.

Request Showing
Sales History:
Sold Comparables:
Similar Active Listings:
Nearby Schools:
| Close of Escrow | Sale Price |
|---|---|
| $0 |
| Location | Bed | Bath | SqFt | Price |
|---|---|---|---|---|
|
|
4 | 3 | 2486 | $2,299,000 |
|
|
4 | 4 | 4299 | $2,295,000 |
|
|
4 | 2 | 1643 | $1,550,000 |
|
|
5 | 4 | 3595 | $1,645,000 |
|
|
5 | 4 | 3178 | $1,650,000 |
|
|
4 | 2 | 1676 | $1,699,000 |
|
|
4 | 3 | 2597 | $1,650,000 |
|
|
4 | 4 | 2928 | $2,187,526 |
|
|
4 | 4 | 3754 | $1,598,900 |
|
|
4 | 3 | 2184 | $1,595,000 |
| Location | Bed | Bath | SqFt | Price |
|---|---|---|---|---|
|
|
5 | 5 | 3922 | $1,879,000 |
|
|
5 | 5 | 2112 | $1,675,000 |
|
|
4 | 4 | 3397 | $2,250,000 |
|
|
4 | 3 | 2798 | $2,175,000 |
|
|
5 | 4 | 3851 | $1,499,000 |
|
|
5 | 4 | 2600 | $2,300,000 |
|
|
5 | 3 | 2475 | $1,895,000 |
|
|
4 | 5 | 3436 | $1,549,000 |
|
|
4 | 4 | 2515 | $2,250,000 |
|
|
5 | 2 | 1988 | $1,795,000 |
No nearby schools found
Monthly Payment:
Refine your estimate by overwriting YELLOW fields...

















































 Subject Property
Subject Property
 Active Listing
Active Listing
 Sold Listing
Sold Listing
 Other Listing
Other Listing