4786 Mayapan Dr La Mesa CA 91941
PENDING
$1,379,000
3bd/3ba
2,637 sf
33,500 lot
3/21/24:
1,379,000 Original List Price
Single Family Residence
Park/Greenbelt,Mountain(s),Panoramic View
2 story
10 Parking Garage Spaces
N Fireplace
See Remarks,Individual Room Laundry Location
Park/Greenbelt,Mountain(s),Panoramic View
2 story
10 Parking Garage Spaces
N Fireplace
See Remarks,Individual Room Laundry Location
1958
R-1:SINGLE Zoning
Mount Helix Neighborhood
Unknown Complex/Park
$0 Total Fees/mo (HOA and/or Mello)
240006171SD MLS
R-1:SINGLE Zoning
Mount Helix Neighborhood
Unknown Complex/Park
$0 Total Fees/mo (HOA and/or Mello)
240006171SD MLS
SWEOBTW $1,279,000 - $1,379,000. NOT A DRIVE BY! YOU MUST COME INSIDE THIS SPECIAL PROPERTY TO EXPERIENCE THE INCREDIBLE LAYOUT, STUNNING VIEWS AND MASSIVE POTENTIAL! Welcome to this Mt. Helix residence offering BREATHTAKING PANORAMIC MOUNTAIN & WESTERLY VIEWS that will captivate you from every angle. Step inside to discover a well-appointed interior that lives like an expansive single level home w/3 bdrms, 2.5 baths and gorgeous living space all on the same level. In addition to the main level, this home offers a lower level accessed from the interior or use separate exterior entrance for possible guest quarters. Currently, downstairs functions as a den/recreation room & guest overflow. Put plans together to build it out as a refined and redefined guest suite(s) with plumbing already in place. Outside, you'll find a private, below-ground pool and hot tub, as well as a terraced back yard mature fruit trees, and multiple patios with panoramic view perspectives for outdoor enjoymen
No additional information on record.
Listing by Megan Beauvais - Compass
This information is deemed reliable but not guaranteed. You should rely on this information only to decide whether or not to further investigate a particular property. BEFORE MAKING ANY OTHER DECISION, YOU SHOULD PERSONALLY INVESTIGATE THE FACTS (e.g. square footage and lot size) with the assistance of an appropriate professional. You may use this information only to identify properties you may be interested in investigating further. All uses except for personal, non-commercial use in accordance with the foregoing purpose are prohibited. Redistribution or copying of this information, any photographs or video tours is strictly prohibited. This information is derived from the Internet Data Exchange (IDX) service provided by San Diego MLS. Displayed property listings may be held by a brokerage firm other than the broker and/or agent responsible for this display. The information and any photographs and video tours and the compilation from which they are derived is protected by copyright. Compilation © 2019 San Diego MLS.
This information is deemed reliable but not guaranteed. You should rely on this information only to decide whether or not to further investigate a particular property. BEFORE MAKING ANY OTHER DECISION, YOU SHOULD PERSONALLY INVESTIGATE THE FACTS (e.g. square footage and lot size) with the assistance of an appropriate professional. You may use this information only to identify properties you may be interested in investigating further. All uses except for personal, non-commercial use in accordance with the foregoing purpose are prohibited. Redistribution or copying of this information, any photographs or video tours is strictly prohibited. This information is derived from the Internet Data Exchange (IDX) service provided by San Diego MLS. Displayed property listings may be held by a brokerage firm other than the broker and/or agent responsible for this display. The information and any photographs and video tours and the compilation from which they are derived is protected by copyright. Compilation © 2019 San Diego MLS.

Request Showing
Sales History:
Sold Comparables:
Similar Active Listings:
Nearby Schools:
| Close of Escrow | Sale Price |
|---|---|
| 05/22/2013 | $675,000 |
| 01/28/2019 | $785,000 |
| Location | Bed | Bath | SqFt | Price |
|---|---|---|---|---|
|
|
4 | 3 | 1958 | $1,299,000 |
|
|
3 | 2 | 1064 | $1,375,000 |
|
|
4 | 2 | 2320 | $1,450,000 |
|
|
4 | 3 | 2067 | $1,195,000 |
|
|
4 | 3 | 2544 | $1,399,000 |
|
|
4 | 4 | 3630 | $1,450,000 |
|
|
4 | 4 | 2845 | $1,148,900 |
|
|
4 | 2 | 1643 | $1,550,000 |
|
|
4 | 2 | 1366 | $1,065,000 |
|
|
2 | 3 | 1381 | $1,195,000 |
| Location | Bed | Bath | SqFt | Price |
|---|---|---|---|---|
|
|
2 | 3 | 1612 | $1,080,000 |
|
|
3 | 3 | 1947 | $1,399,000 |
|
|
3 | 2 | 2255 | $1,499,000 |
|
|
3 | 3 | 1520 | $1,350,000 |
|
|
4 | 3 | 2542 | $1,465,000 |
|
|
3 | 2 | 1540 | $1,500,000 |
|
|
3 | 2 | 1398 | $1,148,000 |
|
|
3 | 3 | 1820 | $1,325,000 |
|
|
3 | 2 | 1372 | $1,449,000 |
|
|
2 | 1 | 1320 | $1,395,000 |
No nearby schools found
Monthly Payment:
Refine your estimate by overwriting YELLOW fields...

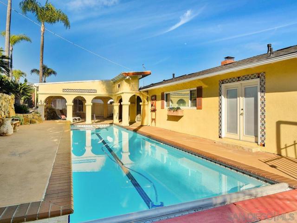
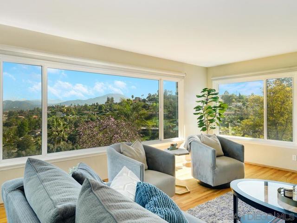
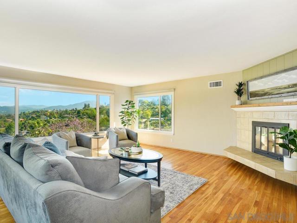
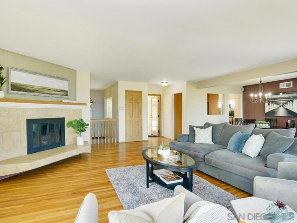
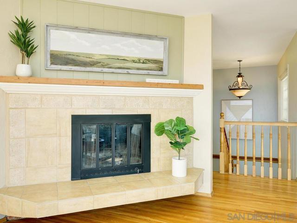
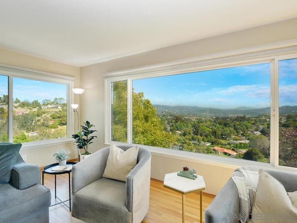
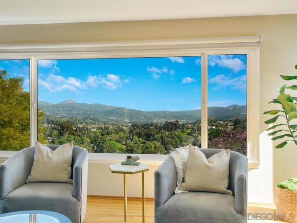
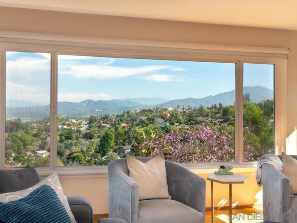
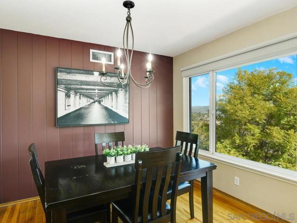
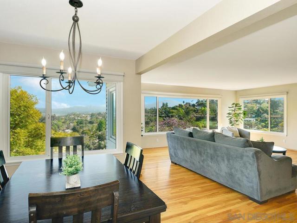
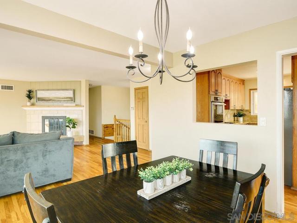
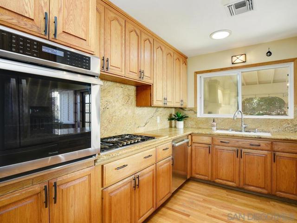
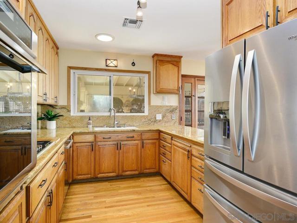
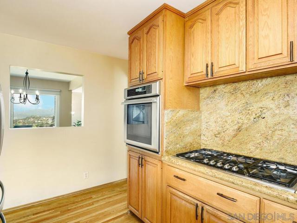
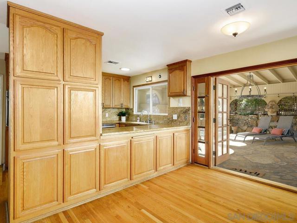
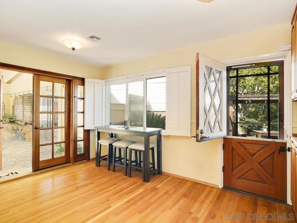
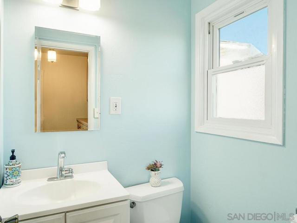
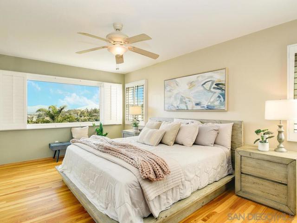
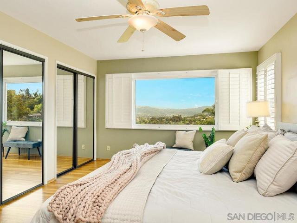
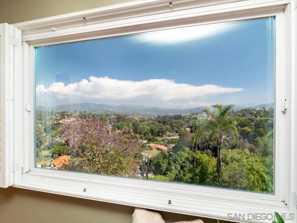
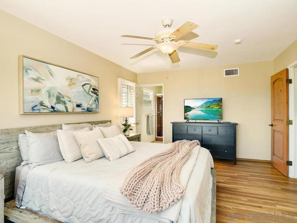
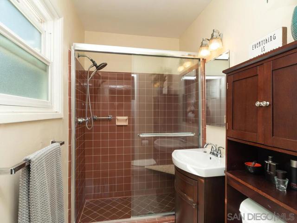
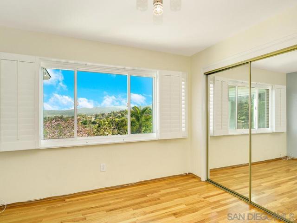
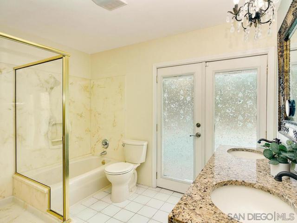
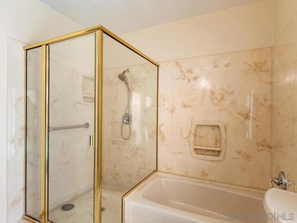
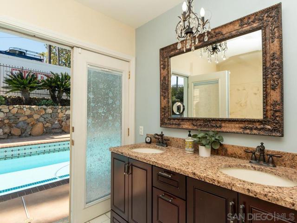
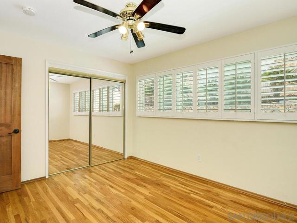
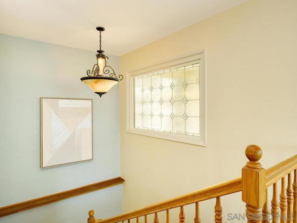
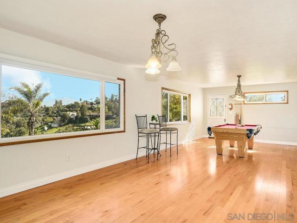
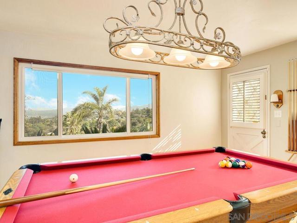
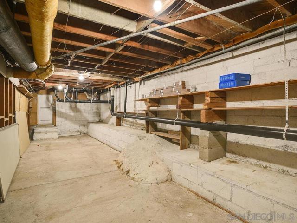
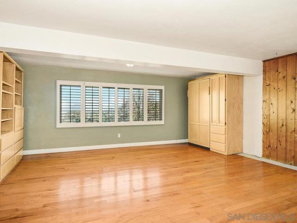
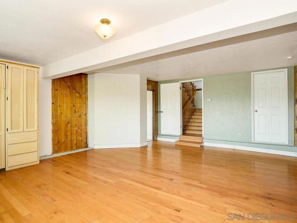
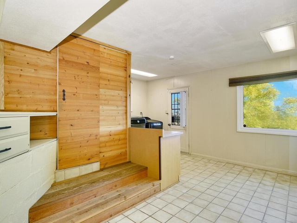
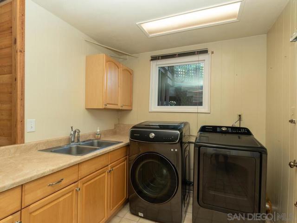
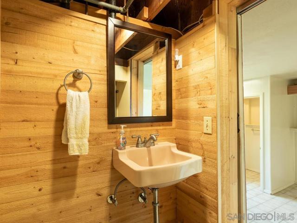
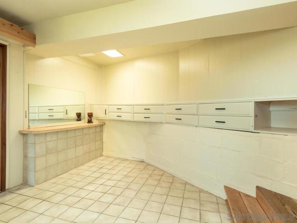
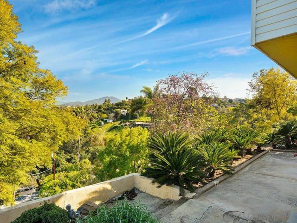
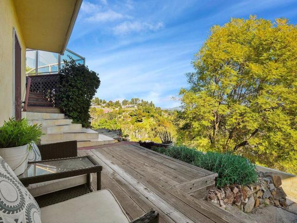
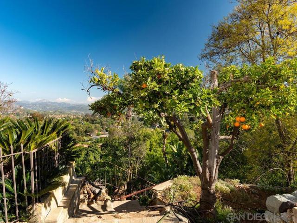
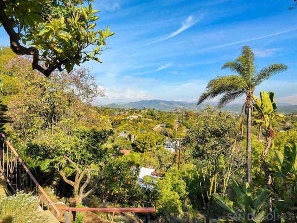
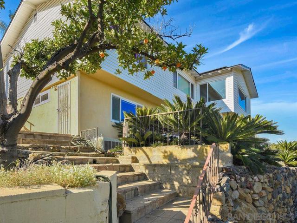
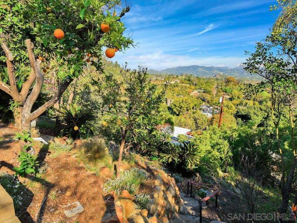
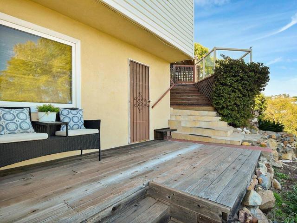
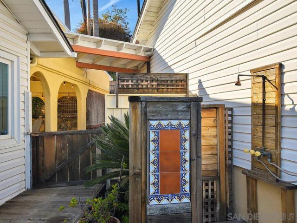
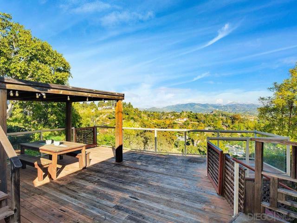
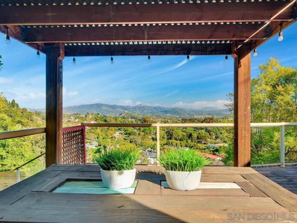
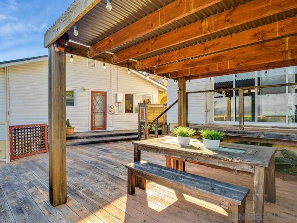
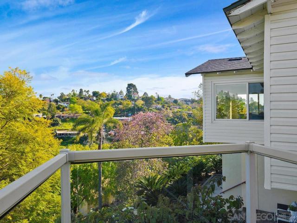
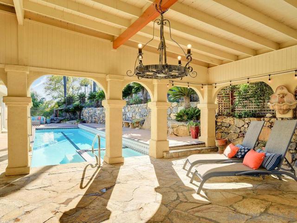
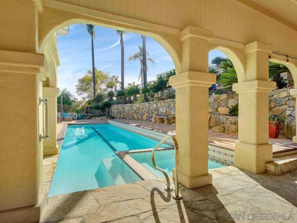
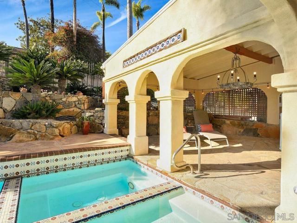
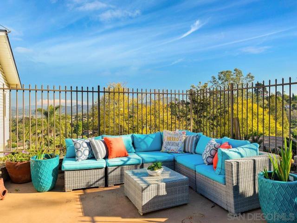
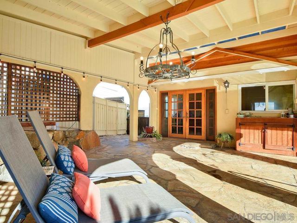
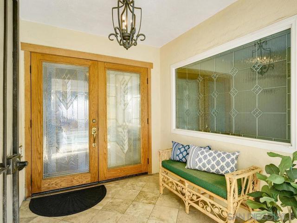
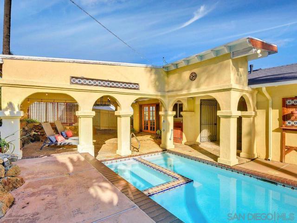
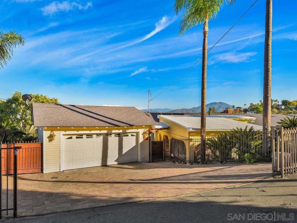
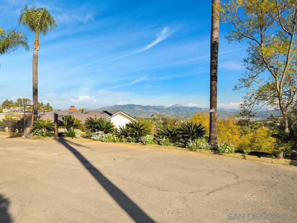
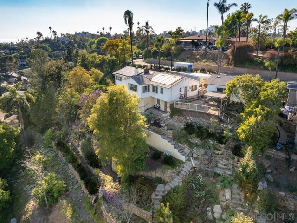
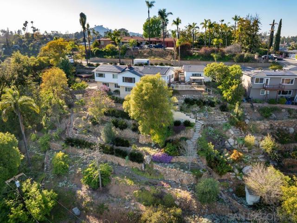
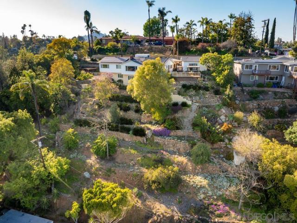
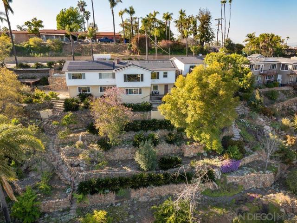
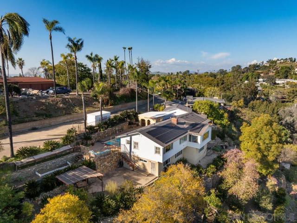
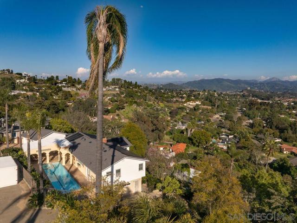
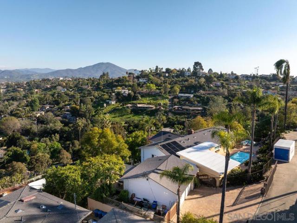
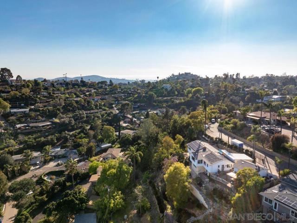
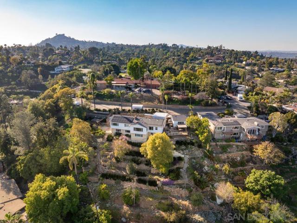
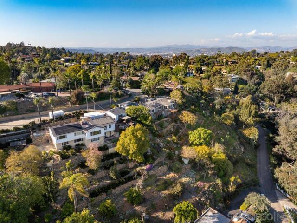
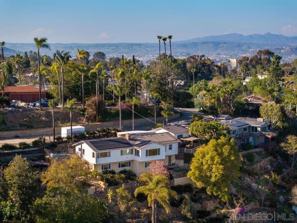
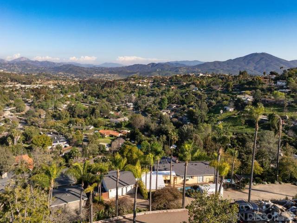
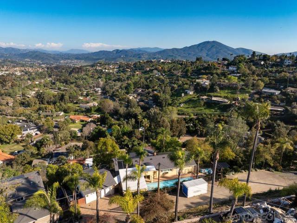
 Subject Property
Subject Property
 Active Listing
Active Listing
 Sold Listing
Sold Listing
 Other Listing
Other Listing