331 Glencrest Solana Beach CA 92075
PENDING
$2,995,000
3bd/3ba
2,490 sf
20,200 lot
3/22/24:
2,995,000 Original List Price
Single Family Residence
1 story
7 Parking Garage Spaces
N Fireplace
Gas & Electric Dryer Hookup,See Remarks Laundry Location
1 story
7 Parking Garage Spaces
N Fireplace
Gas & Electric Dryer Hookup,See Remarks Laundry Location
1957
Unknown Zoning
Solana Beach Neighborhood
Unknown Complex/Park
$0 Total Fees/mo (HOA and/or Mello)
240006206SD MLS
Unknown Zoning
Solana Beach Neighborhood
Unknown Complex/Park
$0 Total Fees/mo (HOA and/or Mello)
240006206SD MLS
Discover your dream residence at 331 Glencrest Drive, nestled in the vibrant heart of Solana Beach. This splendid single-level home spans 2,490 sq/ft across a generous .46 acre plot, offering a serene California lifestyle with its three spacious bedrooms and three bathrooms. Undergone a comprehensive renovation in 2018, with an additional section completed in 2022, this home epitomizes modern elegance. The approach via the secluded driveway unveils a charming courtyard adorned with an inviting water feature. Stepping through the front door, you enter a welcoming living room that seamlessly connects to the family area and an adorable kitchen, equipped with top-of-the-line appliances, custom gray cabinets, and elegant wood flooring throughout. The primary suite is a sanctuary of comfort, featuring separate walk-in closets for him and her, a vast bathroom equipped with a double vanity, a glass-enclosed steam shower, and a luxurious soaking tub. Accommodation also includes two additional g
No additional information on record.
Listing by Brett Combs - Compass
This information is deemed reliable but not guaranteed. You should rely on this information only to decide whether or not to further investigate a particular property. BEFORE MAKING ANY OTHER DECISION, YOU SHOULD PERSONALLY INVESTIGATE THE FACTS (e.g. square footage and lot size) with the assistance of an appropriate professional. You may use this information only to identify properties you may be interested in investigating further. All uses except for personal, non-commercial use in accordance with the foregoing purpose are prohibited. Redistribution or copying of this information, any photographs or video tours is strictly prohibited. This information is derived from the Internet Data Exchange (IDX) service provided by San Diego MLS. Displayed property listings may be held by a brokerage firm other than the broker and/or agent responsible for this display. The information and any photographs and video tours and the compilation from which they are derived is protected by copyright. Compilation © 2019 San Diego MLS.
This information is deemed reliable but not guaranteed. You should rely on this information only to decide whether or not to further investigate a particular property. BEFORE MAKING ANY OTHER DECISION, YOU SHOULD PERSONALLY INVESTIGATE THE FACTS (e.g. square footage and lot size) with the assistance of an appropriate professional. You may use this information only to identify properties you may be interested in investigating further. All uses except for personal, non-commercial use in accordance with the foregoing purpose are prohibited. Redistribution or copying of this information, any photographs or video tours is strictly prohibited. This information is derived from the Internet Data Exchange (IDX) service provided by San Diego MLS. Displayed property listings may be held by a brokerage firm other than the broker and/or agent responsible for this display. The information and any photographs and video tours and the compilation from which they are derived is protected by copyright. Compilation © 2019 San Diego MLS.

Request Showing
Sales History:
Nearby Schools:
No past sales found
Sold Comparables:
No comparable sales found
Similar Active Listings:
| Location | Bed | Bath | SqFt | Price |
|---|---|---|---|---|
|
|
4 | 4 | 2691 | $2,995,000 |
|
|
2 | 2 | 1145 | $3,700,000 |
|
|
2 | 3 | 1410 | $3,550,000 |
|
|
4 | 4 | 3397 | $2,250,000 |
|
|
3 | 2 | 1513 | $2,895,000 |
|
|
4 | 6 | 3010 | $3,595,000 |
|
|
3 | 2 | 2020 | $2,695,000 |
|
|
3 | 3 | 1411 | $2,995,000 |
|
|
4 | 5 | 4243 | $3,180,000 |
|
|
4 | 4 | 2701 | $2,999,999 |
No nearby schools found
Monthly Payment:
Refine your estimate by overwriting YELLOW fields...

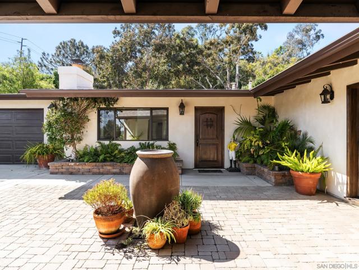
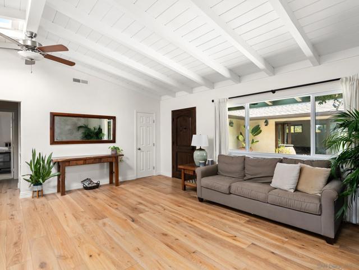
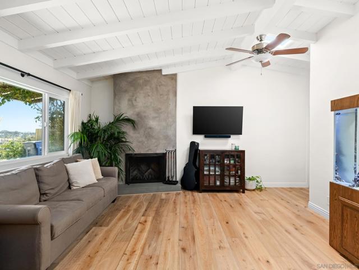
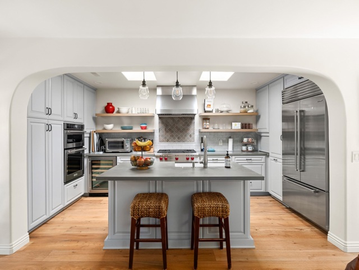
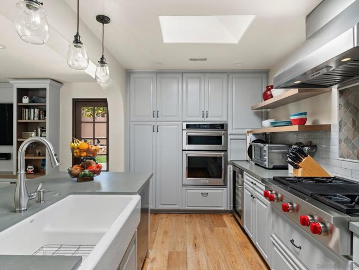
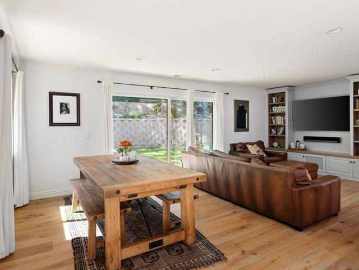
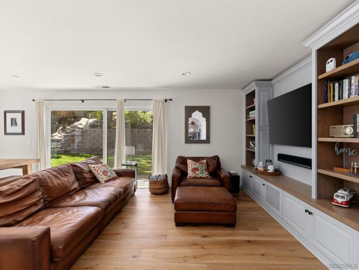
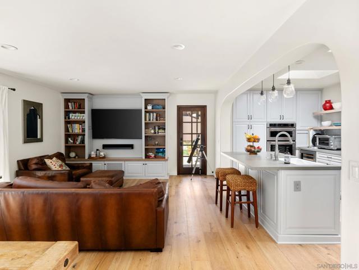
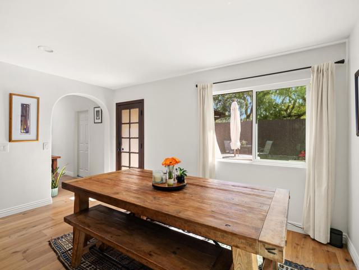
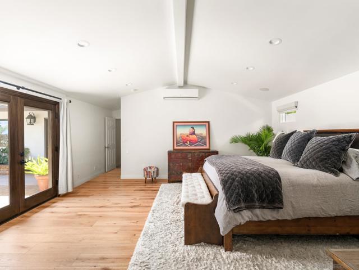
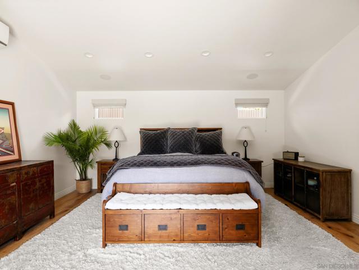
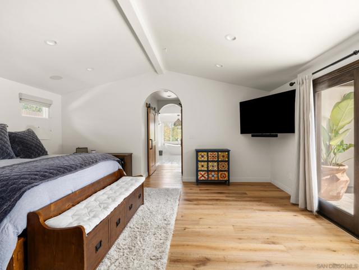
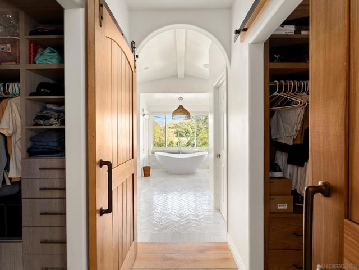
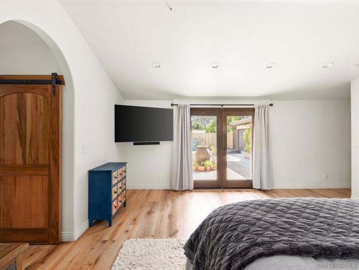
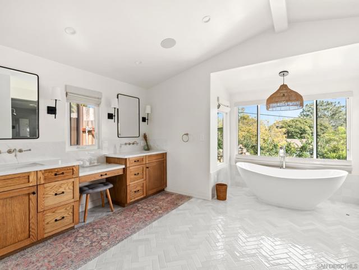
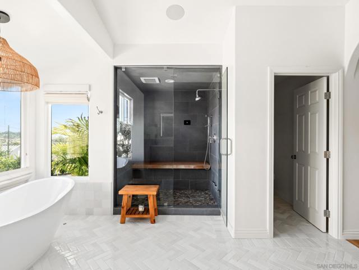
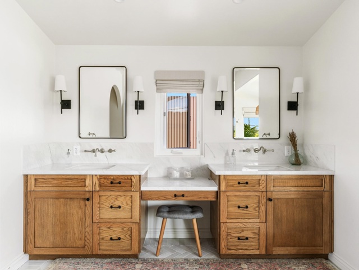
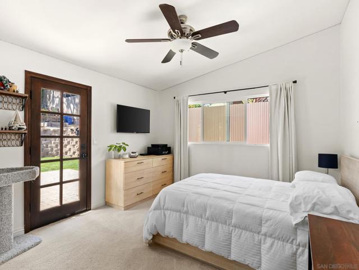
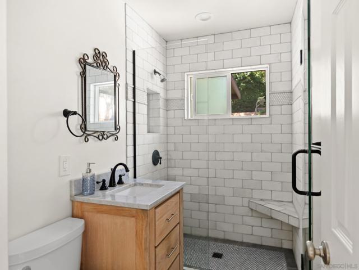
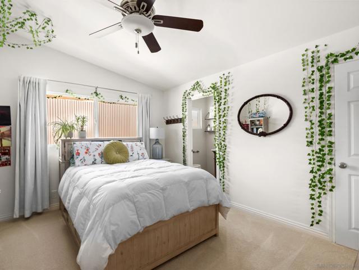
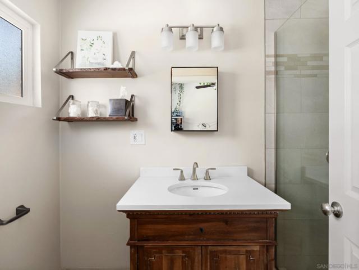
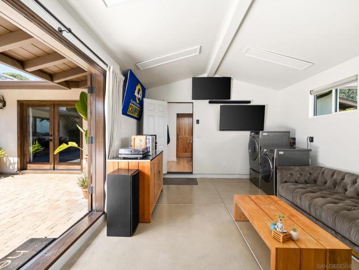
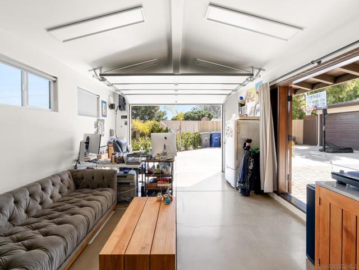
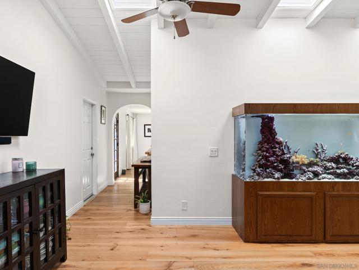
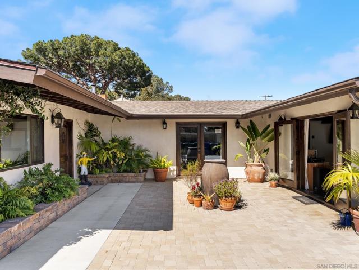
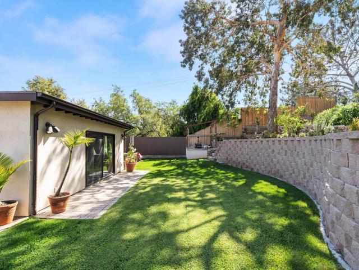
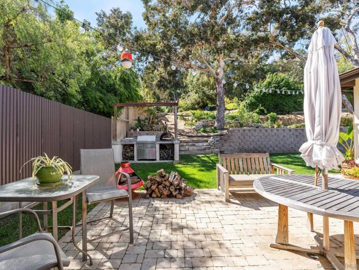
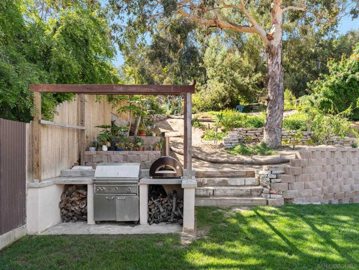
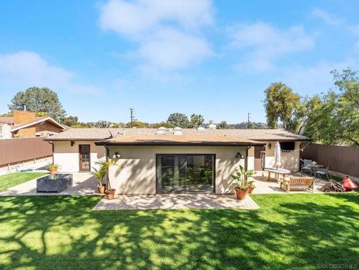
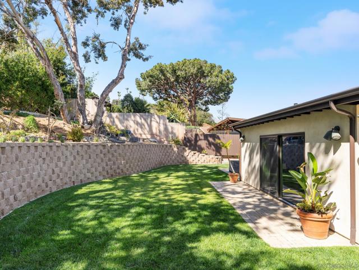
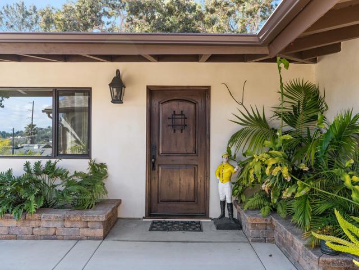
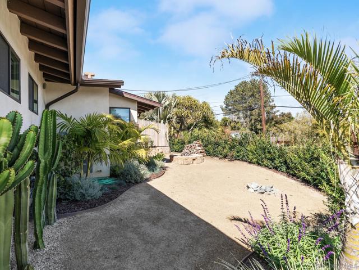
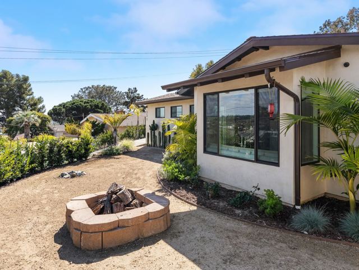
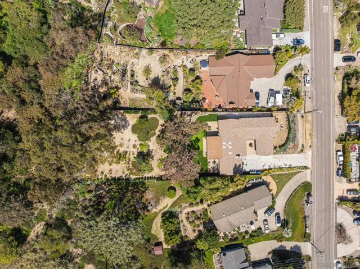
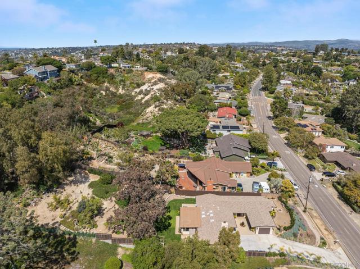
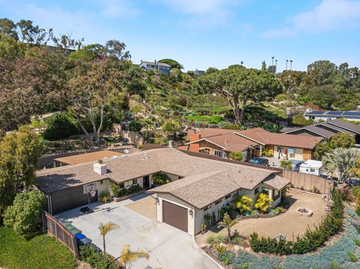
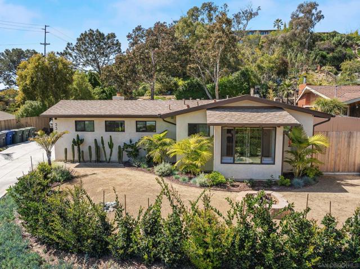
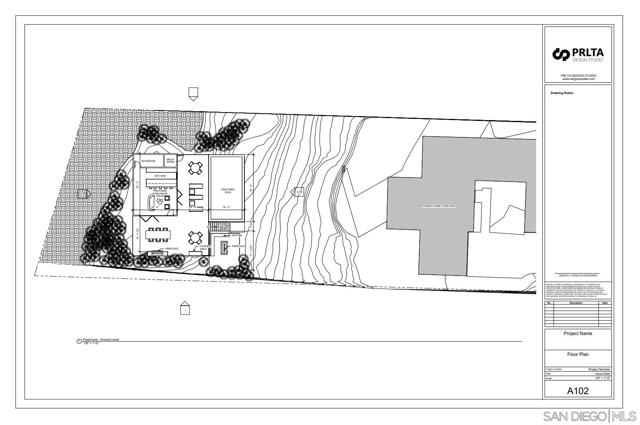
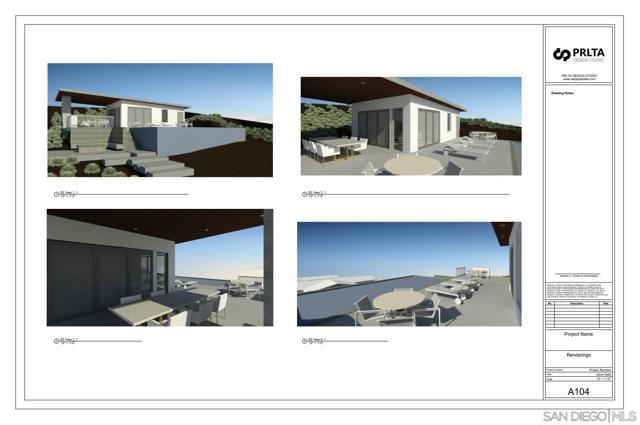
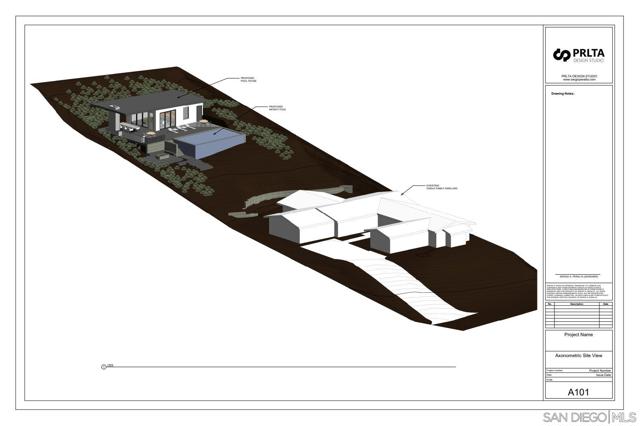
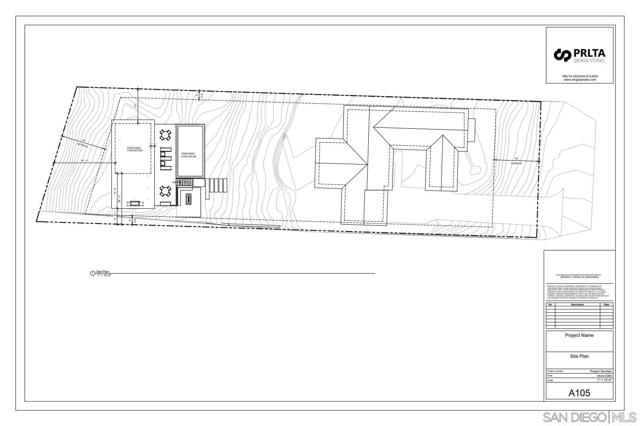
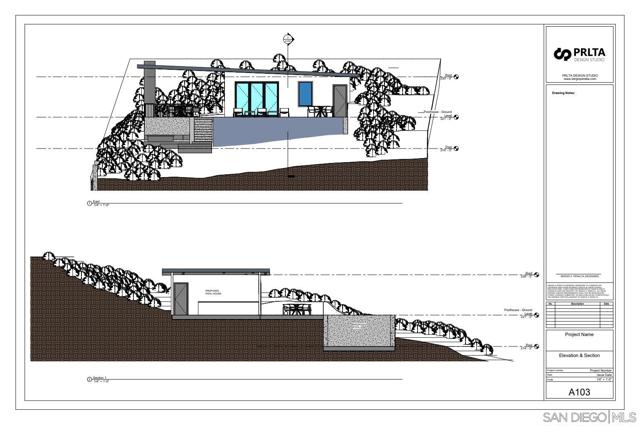
 Subject Property
Subject Property
 Active Listing
Active Listing
 Sold Listing
Sold Listing
 Other Listing
Other Listing