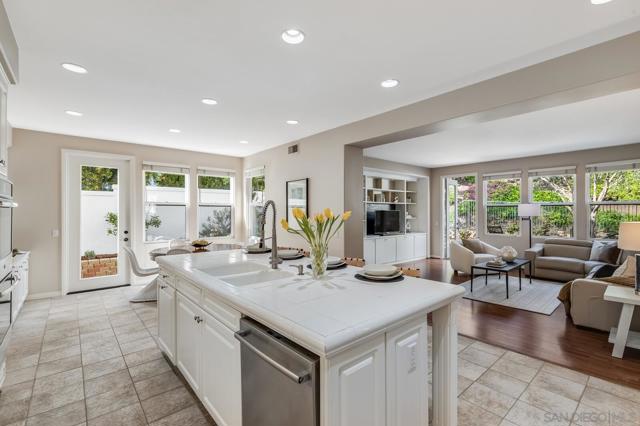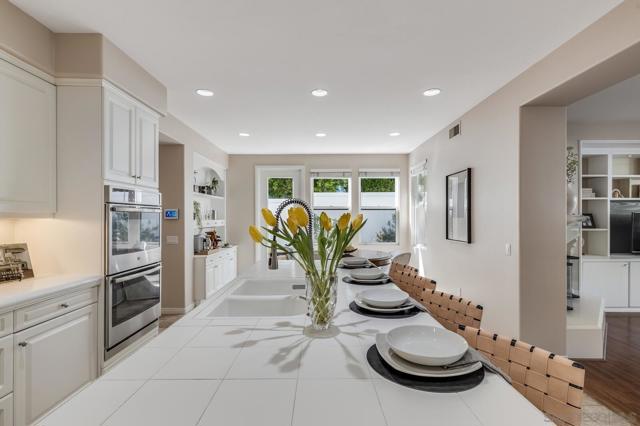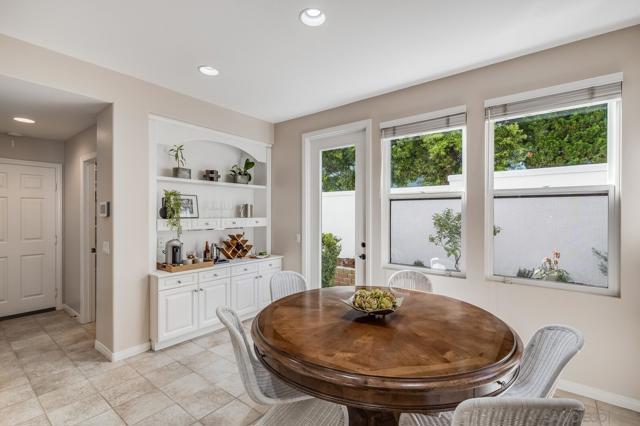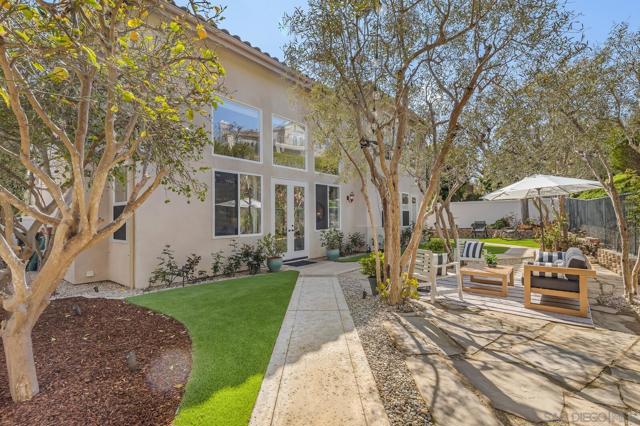7410 Melodia Terrace Carlsbad CA 92011
SOLD
$2,195,000
5bd/4ba
3,456 sf
11,571 lot
3/22/24:
2,195,000 Original List Price
Single Family Residence
2 story
7 Parking Garage Spaces
N Fireplace
Electric Dryer Hookup,Gas Dryer Hookup,Individual Laundry Location
2 story
7 Parking Garage Spaces
N Fireplace
Electric Dryer Hookup,Gas Dryer Hookup,Individual Laundry Location
1998
Unknown Zoning
Aviara Neighborhood
Unknown Complex/Park
$154 Total Fees/mo (HOA and/or Mello)
240006229SD MLS
Unknown Zoning
Aviara Neighborhood
Unknown Complex/Park
$154 Total Fees/mo (HOA and/or Mello)
240006229SD MLS
Welcome to Isla Mar, a beautiful luxurious gated community adjacent to the Batiquitos Lagoon, in renowned Aviara/Carlsbad. This quietly situated residence presents one of the finest floor plans and residences in Aviara. The home features: 1st level is enhanced by voluminous and soaring living/dining room ceilings adorned with a classic fireplace, office/5thbr, island kitchen with large walk-in pantry, eat in breakfast area all opening to an oversized family room with built in cabinetry and cozy fireplace, French doors leading to a spacious mature landscaped private terrace with several entertainment areas for relaxing to a glass of wine or a morning coffee. Climb the elegant staircase to the upper level with an oversized loft peering over the living/dining areas, great spot for gaming, homework, or just lounging prior to entering the 4 private bedroom areas including the primary suite with his/her vanities, separate shower and tub, walk-in closet with built in closet organizers. The th
No additional information on record.
Listing by Jeanne Gleeson - Berkshire Hathaway HomeServices California Properties
This information is deemed reliable but not guaranteed. You should rely on this information only to decide whether or not to further investigate a particular property. BEFORE MAKING ANY OTHER DECISION, YOU SHOULD PERSONALLY INVESTIGATE THE FACTS (e.g. square footage and lot size) with the assistance of an appropriate professional. You may use this information only to identify properties you may be interested in investigating further. All uses except for personal, non-commercial use in accordance with the foregoing purpose are prohibited. Redistribution or copying of this information, any photographs or video tours is strictly prohibited. This information is derived from the Internet Data Exchange (IDX) service provided by San Diego MLS. Displayed property listings may be held by a brokerage firm other than the broker and/or agent responsible for this display. The information and any photographs and video tours and the compilation from which they are derived is protected by copyright. Compilation © 2019 San Diego MLS.
This information is deemed reliable but not guaranteed. You should rely on this information only to decide whether or not to further investigate a particular property. BEFORE MAKING ANY OTHER DECISION, YOU SHOULD PERSONALLY INVESTIGATE THE FACTS (e.g. square footage and lot size) with the assistance of an appropriate professional. You may use this information only to identify properties you may be interested in investigating further. All uses except for personal, non-commercial use in accordance with the foregoing purpose are prohibited. Redistribution or copying of this information, any photographs or video tours is strictly prohibited. This information is derived from the Internet Data Exchange (IDX) service provided by San Diego MLS. Displayed property listings may be held by a brokerage firm other than the broker and/or agent responsible for this display. The information and any photographs and video tours and the compilation from which they are derived is protected by copyright. Compilation © 2019 San Diego MLS.

Request Showing
Sales History:
Sold Comparables:
Similar Active Listings:
Nearby Schools:
| Close of Escrow | Sale Price |
|---|---|
| 12/04/2019 | $1,275,000 |
| $0 |
| Location | Bed | Bath | SqFt | Price |
|---|---|---|---|---|
|
|
5 | 7 | 6171 | $2,499,000 |
|
|
5 | 6 | 3776 | $2,500,000 |
|
|
4 | 3 | 2486 | $2,299,000 |
|
|
4 | 4 | 4299 | $2,295,000 |
|
|
5 | 4 | 3178 | $1,650,000 |
|
|
5 | 4 | 2343 | $2,599,900 |
|
|
4 | 2 | 1676 | $1,699,000 |
|
|
5 | 5 | 3137 | $2,695,000 |
|
|
4 | 3 | 2597 | $1,650,000 |
|
|
4 | 4 | 2928 | $2,187,526 |
| Location | Bed | Bath | SqFt | Price |
|---|---|---|---|---|
|
|
5 | 5 | 3922 | $1,879,000 |
|
|
5 | 5 | 2112 | $1,675,000 |
|
|
4 | 4 | 3397 | $2,250,000 |
|
|
4 | 3 | 2798 | $2,175,000 |
|
|
5 | 6 | 4046 | $2,649,000 |
|
|
5 | 4 | 2600 | $2,300,000 |
|
|
5 | 3 | 2475 | $1,895,000 |
|
|
4 | 4 | 2515 | $2,250,000 |
|
|
4 | 5 | 4223 | $2,645,000 |
|
|
5 | 2 | 1988 | $1,795,000 |
No nearby schools found
Monthly Payment:
Refine your estimate by overwriting YELLOW fields...



























































 Subject Property
Subject Property
 Active Listing
Active Listing
 Sold Listing
Sold Listing
 Other Listing
Other Listing