4980 Pine St La Mesa CA 91942
ACTIVE
$1,549,000
4bd/5ba
3,436 sf
6,158 lot
3/27/24:
1,549,000 Original List Price
Single Family Residence
Mountain(s) View
2 story
4 Parking Garage Spaces
N Fireplace
Electric Dryer Hookup,Gas Dryer Hookup,Individual Laundry Location
Mountain(s) View
2 story
4 Parking Garage Spaces
N Fireplace
Electric Dryer Hookup,Gas Dryer Hookup,Individual Laundry Location
1945
R-1:SINGLE Zoning
La Mesa Neighborhood
Unknown Complex/Park
$0 Total Fees/mo (HOA and/or Mello)
240006549SD MLS
R-1:SINGLE Zoning
La Mesa Neighborhood
Unknown Complex/Park
$0 Total Fees/mo (HOA and/or Mello)
240006549SD MLS
Newly-built attached ADU offering opportunities for producing income or additional space for multi-generational living situations, this versatile home is located in a tranquil La Mesa neighborhood. An owned solar system keeps energy costs low. The seller has lovingly added 300-400k in improvements inside out, top to bottom of this gorgeous property. Enter to gaze upon a spacious living room surrounded by windows that bathe the space in natural light and warmed by a stunning fireplace. The kitchen has been reimagined with a gourmet island, Viking stove, gorgeous painted cabinetry, recessed lighting, spacious pantry with barn door entry and so many windows inviting the outdoors into your indoor world. Meander down the sun-drenched hallway to discover the attached guest suite offering a living area, large walk-in closet, full kitchen and bathroom, laundry and private access to the backyard. A large suite at the end of the hall enjoys an en suite bathroom. At the top of the stairs you w
No additional information on record.
Listing by David Zarraonandia - Redfin Corporation
This information is deemed reliable but not guaranteed. You should rely on this information only to decide whether or not to further investigate a particular property. BEFORE MAKING ANY OTHER DECISION, YOU SHOULD PERSONALLY INVESTIGATE THE FACTS (e.g. square footage and lot size) with the assistance of an appropriate professional. You may use this information only to identify properties you may be interested in investigating further. All uses except for personal, non-commercial use in accordance with the foregoing purpose are prohibited. Redistribution or copying of this information, any photographs or video tours is strictly prohibited. This information is derived from the Internet Data Exchange (IDX) service provided by San Diego MLS. Displayed property listings may be held by a brokerage firm other than the broker and/or agent responsible for this display. The information and any photographs and video tours and the compilation from which they are derived is protected by copyright. Compilation © 2019 San Diego MLS.
This information is deemed reliable but not guaranteed. You should rely on this information only to decide whether or not to further investigate a particular property. BEFORE MAKING ANY OTHER DECISION, YOU SHOULD PERSONALLY INVESTIGATE THE FACTS (e.g. square footage and lot size) with the assistance of an appropriate professional. You may use this information only to identify properties you may be interested in investigating further. All uses except for personal, non-commercial use in accordance with the foregoing purpose are prohibited. Redistribution or copying of this information, any photographs or video tours is strictly prohibited. This information is derived from the Internet Data Exchange (IDX) service provided by San Diego MLS. Displayed property listings may be held by a brokerage firm other than the broker and/or agent responsible for this display. The information and any photographs and video tours and the compilation from which they are derived is protected by copyright. Compilation © 2019 San Diego MLS.

Request Showing
Sales History:
Sold Comparables:
Similar Active Listings:
Nearby Schools:
| Close of Escrow | Sale Price |
|---|---|
| 10/26/2020 | $809,000 |
| Location | Bed | Bath | SqFt | Price |
|---|---|---|---|---|
|
|
4 | 3 | 1958 | $1,299,000 |
|
|
3 | 2 | 1064 | $1,375,000 |
|
|
4 | 2 | 2320 | $1,450,000 |
|
|
4 | 3 | 2067 | $1,195,000 |
|
|
4 | 3 | 2544 | $1,399,000 |
|
|
3 | 2 | 1646 | $1,895,000 |
|
|
5 | 2 | 1668 | $1,345,000 |
|
|
4 | 4 | 3630 | $1,450,000 |
|
|
4 | 2 | 1643 | $1,550,000 |
|
|
5 | 4 | 3595 | $1,645,000 |
| Location | Bed | Bath | SqFt | Price |
|---|---|---|---|---|
|
|
3 | 3 | 1947 | $1,399,000 |
|
|
3 | 2 | 2255 | $1,499,000 |
|
|
3 | 3 | 1520 | $1,350,000 |
|
|
4 | 3 | 2542 | $1,465,000 |
|
|
3 | 2 | 1540 | $1,500,000 |
|
|
3 | 3 | 1820 | $1,325,000 |
|
|
5 | 5 | 3922 | $1,879,000 |
|
|
3 | 2 | 1372 | $1,449,000 |
|
|
3 | 2 | 1693 | $1,315,000 |
|
|
5 | 5 | 2112 | $1,675,000 |
No nearby schools found
Monthly Payment:
Refine your estimate by overwriting YELLOW fields...

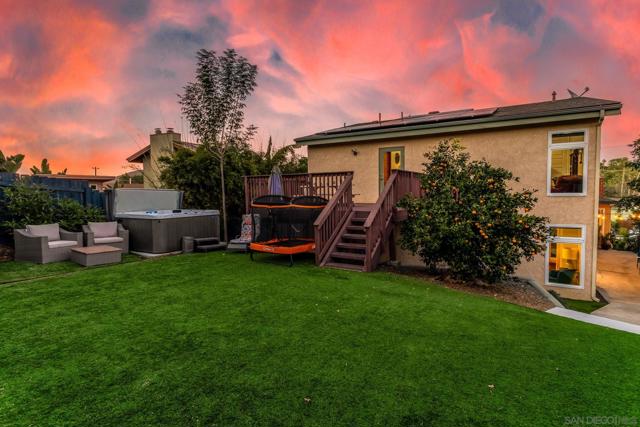
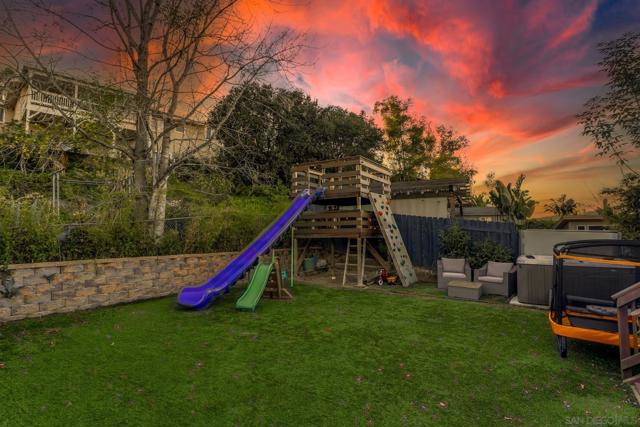



















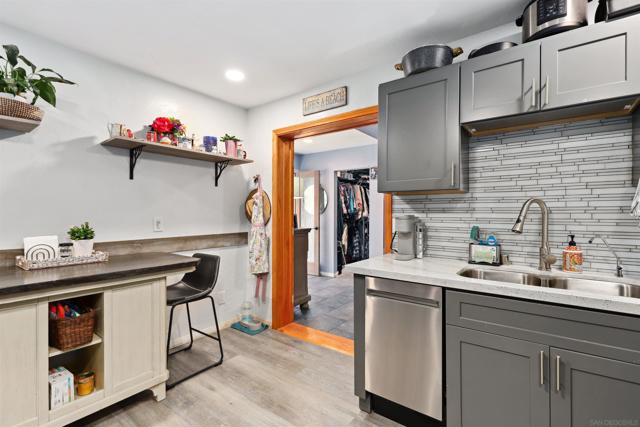








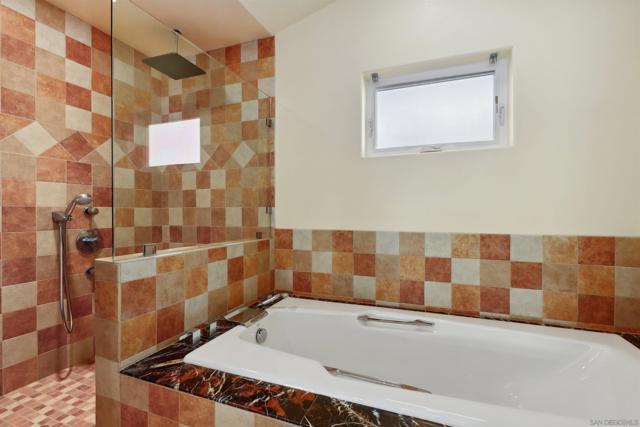

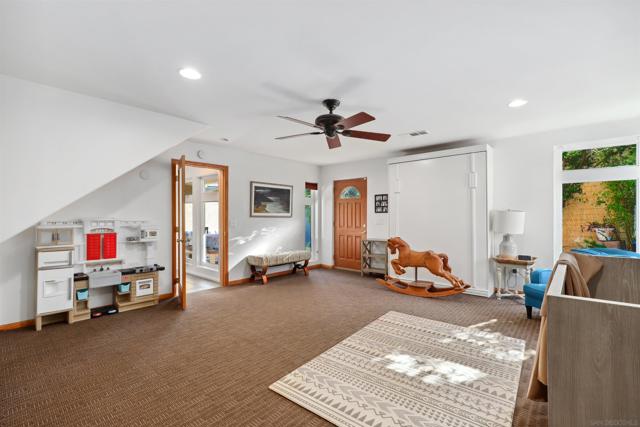


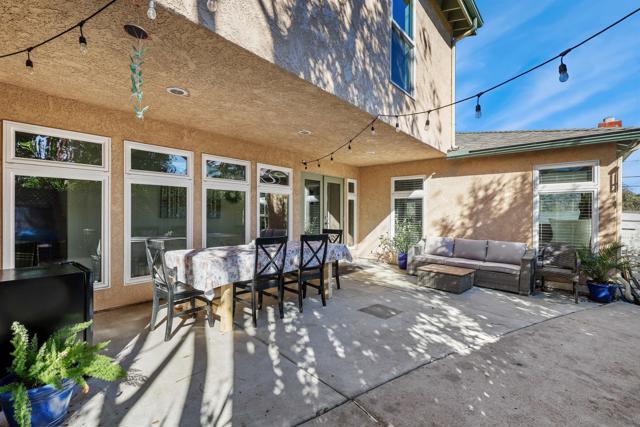
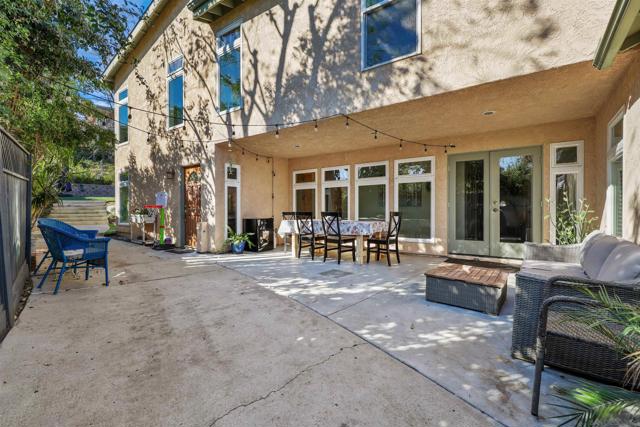


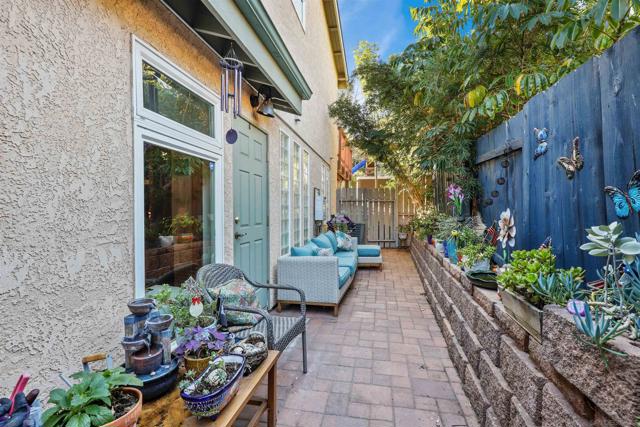
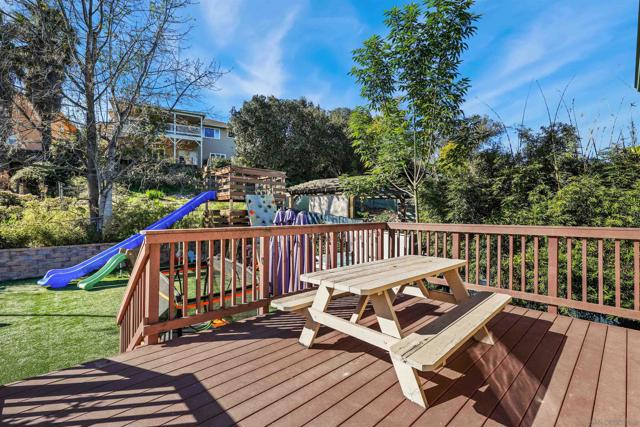


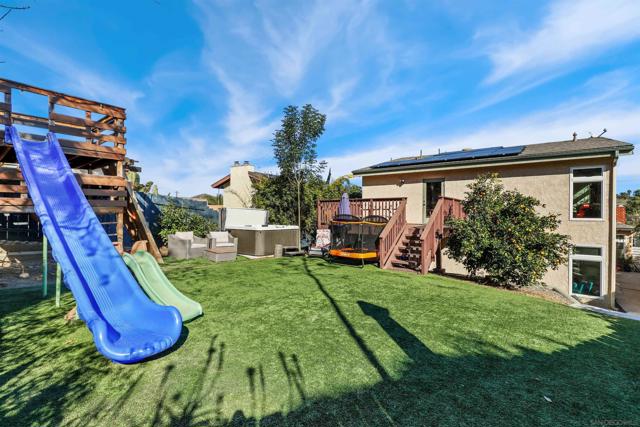
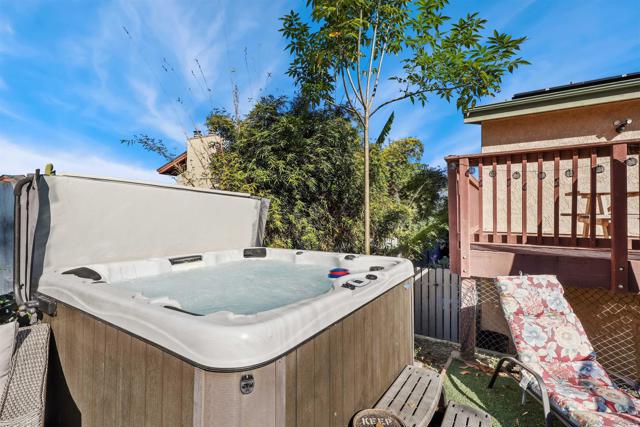



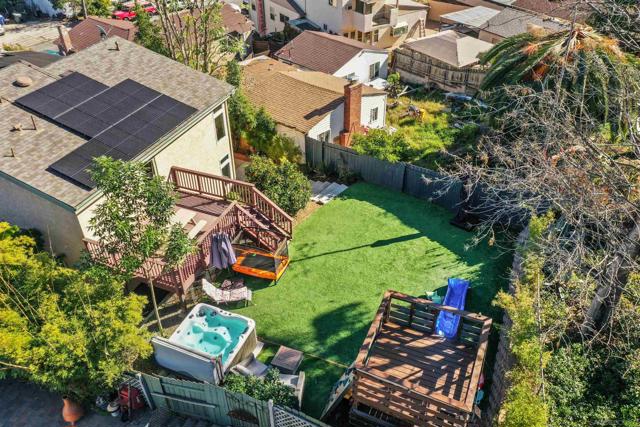
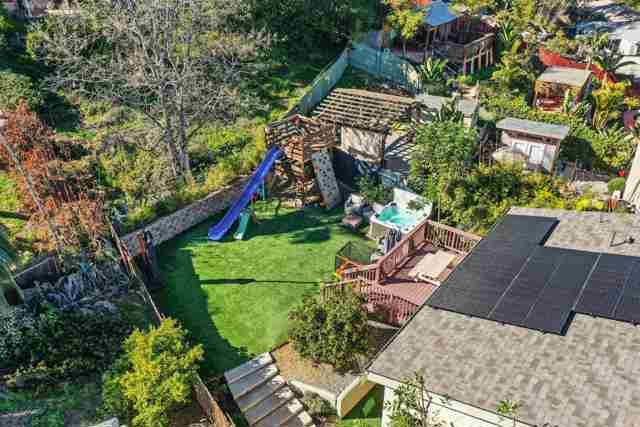



 Subject Property
Subject Property
 Active Listing
Active Listing
 Sold Listing
Sold Listing
 Other Listing
Other Listing