2227 Corte Anacapa Chula Vista CA 91914
CLOSED
$1,300,000
5bd/3ba
2,936 sf
5,816 lot
4/1/24:
1,300,000 Original List Price
Single Family Residence
Mountain(s) View
2 story
5 Parking Garage Spaces
N Fireplace
Gas Dryer Hookup,Individual Room,Upper Level Laundry Location
Mountain(s) View
2 story
5 Parking Garage Spaces
N Fireplace
Gas Dryer Hookup,Individual Room,Upper Level Laundry Location
2005
Unknown Zoning
Unknown Neighborhood
Unknown Complex/Park
$187 Total Fees/mo (HOA and/or Mello)
240006839SD MLS
Unknown Zoning
Unknown Neighborhood
Unknown Complex/Park
$187 Total Fees/mo (HOA and/or Mello)
240006839SD MLS
Nestled in the exclusive San Miguel Ranch community, this exquisite 5-bedroom, 3-bathroom residence offers gorgeous views of Mount Miguel. Spanning 2,936 square feet, the two-story home boasts Mediterranean charm and an open floor plan flooded with natural light. The upgraded kitchen features high-end appliances, a large island, and an adjoining great room with soaring ceilings and a fireplace. A formal dining room and cozy breakfast nook provide ample space for both formal and casual gatherings. Upstairs, the generous master suite boasts breathtaking views, a walk-in closet, and a luxurious spa-like bathroom with dual vanities, a soaking tub, and a separate shower. Three other upper-level bedrooms share a loft area with a spacious balcony. The fully fenced backyard features an inviting spa, built-in BBQ, turf lawn, and drought-tolerant landscaping. A covered patio with gorgeous mountain views creates an idyllic retreat for relaxation or entertainment. Additional amenities include a 3-
No additional information on record.
Listing by Carlos Gutierrez - eXp Realty of California, Inc.
This information is deemed reliable but not guaranteed. You should rely on this information only to decide whether or not to further investigate a particular property. BEFORE MAKING ANY OTHER DECISION, YOU SHOULD PERSONALLY INVESTIGATE THE FACTS (e.g. square footage and lot size) with the assistance of an appropriate professional. You may use this information only to identify properties you may be interested in investigating further. All uses except for personal, non-commercial use in accordance with the foregoing purpose are prohibited. Redistribution or copying of this information, any photographs or video tours is strictly prohibited. This information is derived from the Internet Data Exchange (IDX) service provided by San Diego MLS. Displayed property listings may be held by a brokerage firm other than the broker and/or agent responsible for this display. The information and any photographs and video tours and the compilation from which they are derived is protected by copyright. Compilation © 2019 San Diego MLS.
This information is deemed reliable but not guaranteed. You should rely on this information only to decide whether or not to further investigate a particular property. BEFORE MAKING ANY OTHER DECISION, YOU SHOULD PERSONALLY INVESTIGATE THE FACTS (e.g. square footage and lot size) with the assistance of an appropriate professional. You may use this information only to identify properties you may be interested in investigating further. All uses except for personal, non-commercial use in accordance with the foregoing purpose are prohibited. Redistribution or copying of this information, any photographs or video tours is strictly prohibited. This information is derived from the Internet Data Exchange (IDX) service provided by San Diego MLS. Displayed property listings may be held by a brokerage firm other than the broker and/or agent responsible for this display. The information and any photographs and video tours and the compilation from which they are derived is protected by copyright. Compilation © 2019 San Diego MLS.

Request Showing
Sales History:
Nearby Schools:
No past sales found
Sold Comparables:
No comparable sales found
Similar Active Listings:
| Location | Bed | Bath | SqFt | Price |
|---|---|---|---|---|
|
|
4 | 3 | 2350 | $989,000 |
|
|
4 | 3 | 2542 | $1,465,000 |
|
|
4 | 3 | 2323 | $1,549,000 |
|
|
4 | 2 | 2113 | $1,149,900 |
|
|
4 | 2 | 1214 | $1,300,000 |
|
|
4 | 3 | 2148 | $1,299,000 |
|
|
5 | 4 | 3851 | $1,439,000 |
|
|
5 | 3 | 2053 | $1,099,000 |
|
|
4 | 5 | 3436 | $1,549,000 |
|
|
5 | 4 | 3524 | $1,399,000 |
No nearby schools found
Monthly Payment:
Refine your estimate by overwriting YELLOW fields...


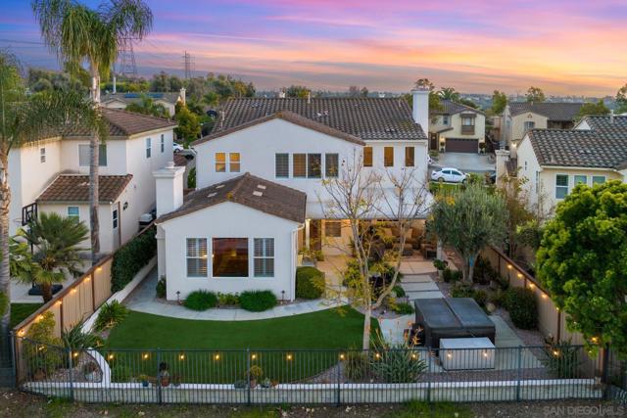


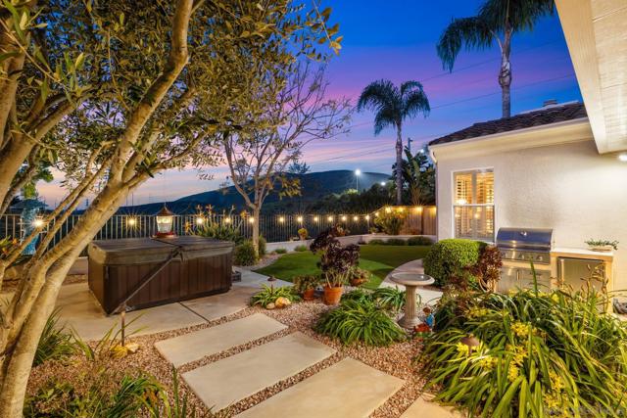




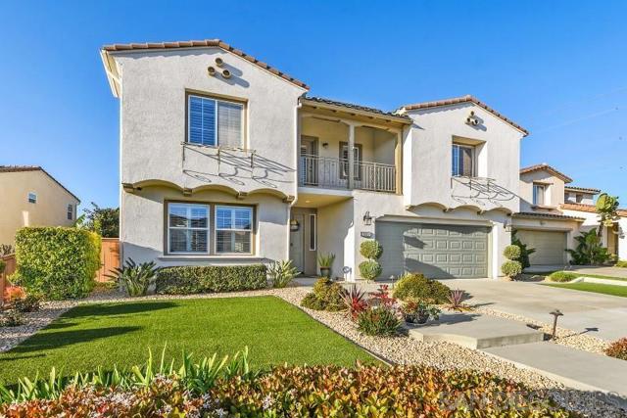

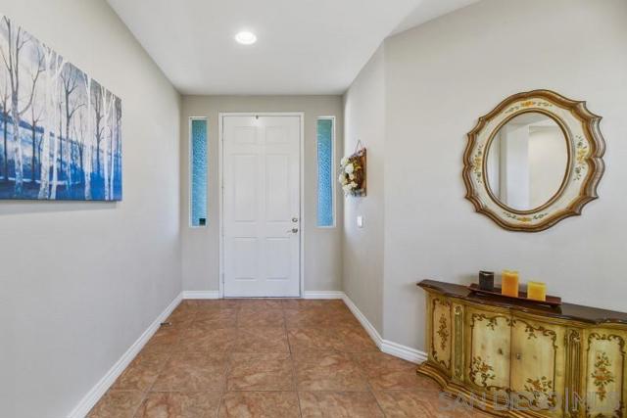





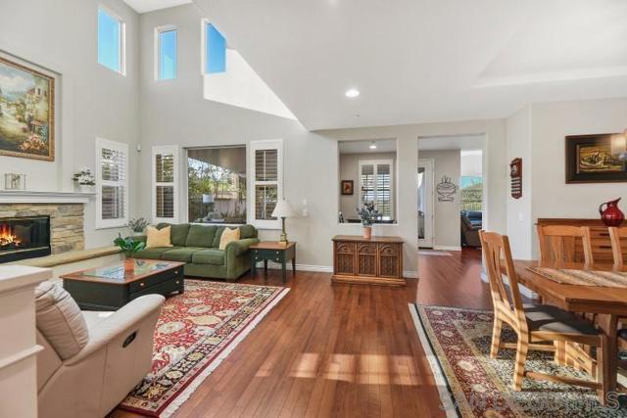
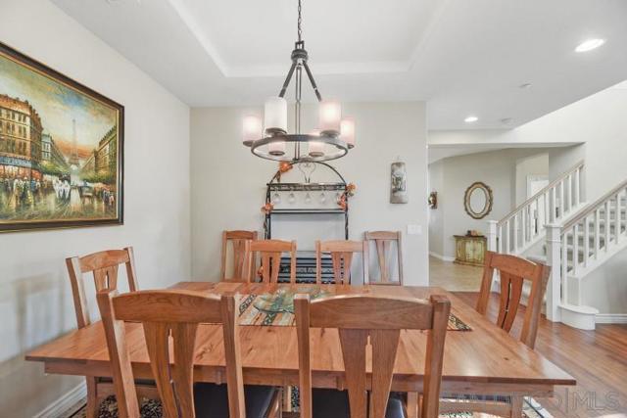


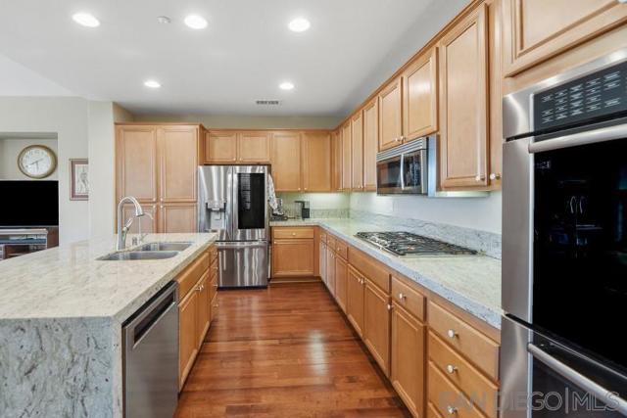





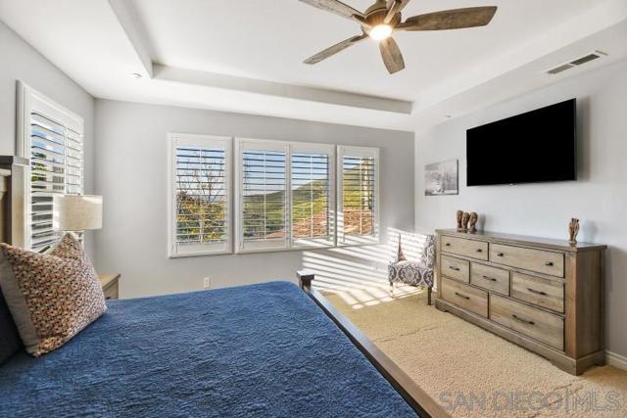
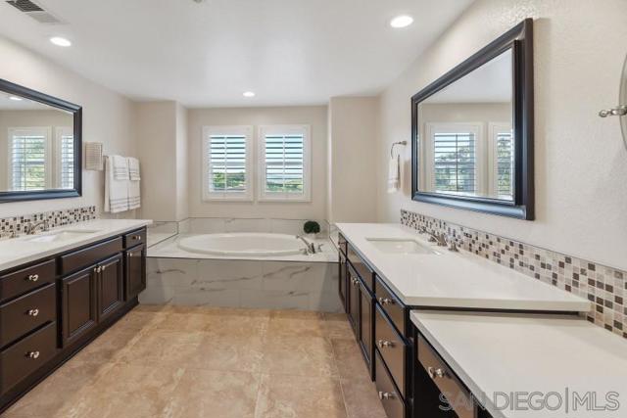
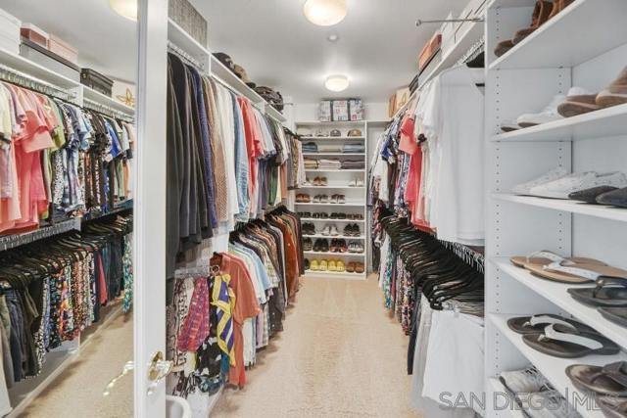



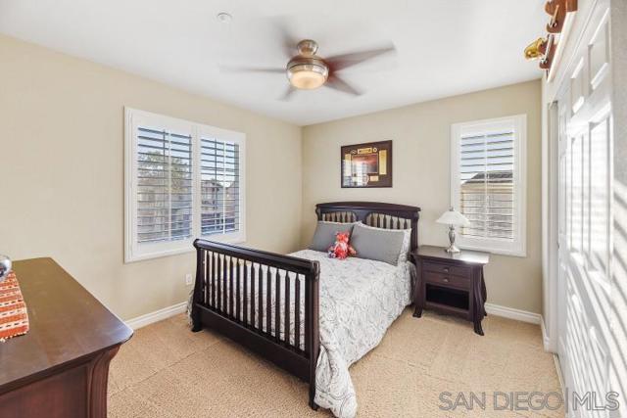



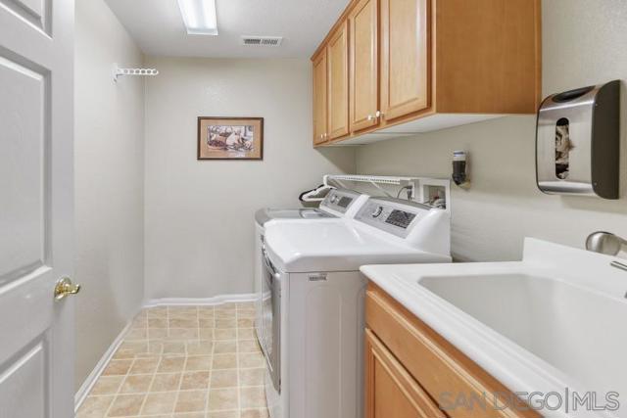
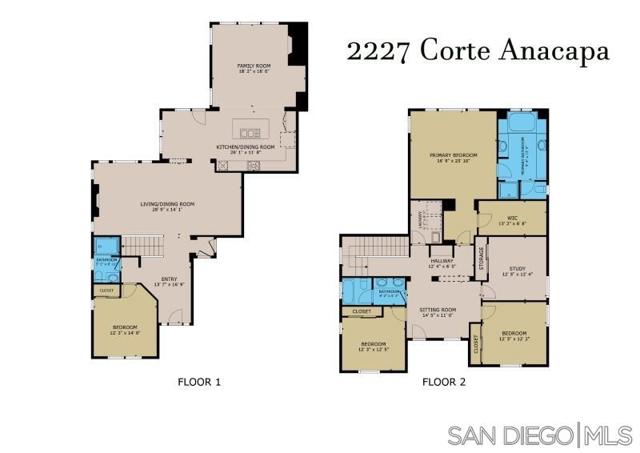


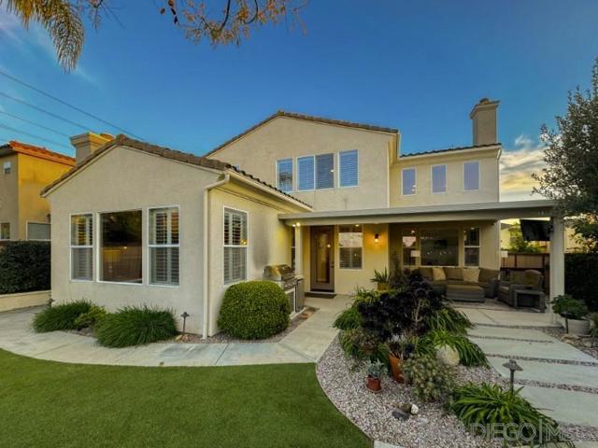
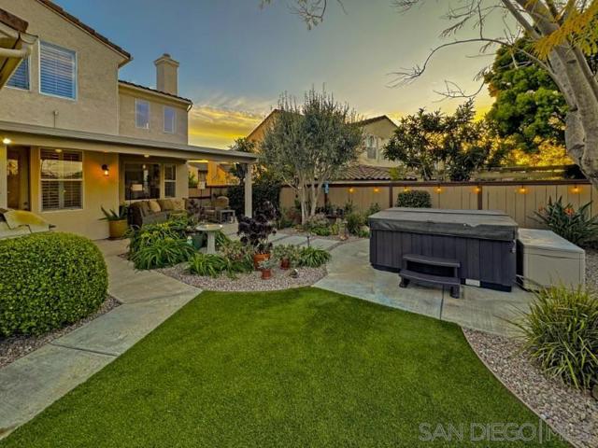




 Subject Property
Subject Property
 Active Listing
Active Listing
 Sold Listing
Sold Listing
 Other Listing
Other Listing