13480 Lopelia Meadows Pl San Diego CA 92130
PENDING
$1,050,000
2bd/3ba
1,282 sf
Unknown lot
4/4/24:
1,050,000 Original List Price
26
Days on Market
Townhouse
3 story
16 Parking Garage Spaces
Y Fireplace
Washer Hookup Laundry Location
3 story
16 Parking Garage Spaces
Y Fireplace
Washer Hookup Laundry Location
2021
R-1:SINGLE Zoning
Carmel Valley Neighborhood
Unknown Complex/Park
$397 Total Fees/mo (HOA and/or Mello)
240007141SD MLS
R-1:SINGLE Zoning
Carmel Valley Neighborhood
Unknown Complex/Park
$397 Total Fees/mo (HOA and/or Mello)
240007141SD MLS
Step into luxury living in this stunning 3-story former model home, brimming with designer touches and modern flair at every turn. On the entry level, you'll find a convenient attached 2-car garage with direct access. Consider adding a built-in drop zone to keep your essentials organized and within reach as you come and go. Ascend to the second floor, where an open concept floor plan awaits, seamlessly integrating the living room, dining area, and kitchen. Step onto the covered balcony off the living area to dine al fresco or savor a refreshing beverage while unwinding after a long day. The expansive kitchen boasts abundant white Shaker cabinetry, elegant quartz countertops, smart outlets, stainless steel appliances including a gas range with a griddle-in-the-middle, and recessed lighting. A half bathroom and a laundry closet accommodating a full-size stackable washer and dryer complete the offerings on this floor. Venture to the top floor to discover two bedrooms with their own bat
No additional information on record.
Listing by Oleksandra Galanis - Redfin Corporation
This information is deemed reliable but not guaranteed. You should rely on this information only to decide whether or not to further investigate a particular property. BEFORE MAKING ANY OTHER DECISION, YOU SHOULD PERSONALLY INVESTIGATE THE FACTS (e.g. square footage and lot size) with the assistance of an appropriate professional. You may use this information only to identify properties you may be interested in investigating further. All uses except for personal, non-commercial use in accordance with the foregoing purpose are prohibited. Redistribution or copying of this information, any photographs or video tours is strictly prohibited. This information is derived from the Internet Data Exchange (IDX) service provided by San Diego MLS. Displayed property listings may be held by a brokerage firm other than the broker and/or agent responsible for this display. The information and any photographs and video tours and the compilation from which they are derived is protected by copyright. Compilation © 2019 San Diego MLS.
This information is deemed reliable but not guaranteed. You should rely on this information only to decide whether or not to further investigate a particular property. BEFORE MAKING ANY OTHER DECISION, YOU SHOULD PERSONALLY INVESTIGATE THE FACTS (e.g. square footage and lot size) with the assistance of an appropriate professional. You may use this information only to identify properties you may be interested in investigating further. All uses except for personal, non-commercial use in accordance with the foregoing purpose are prohibited. Redistribution or copying of this information, any photographs or video tours is strictly prohibited. This information is derived from the Internet Data Exchange (IDX) service provided by San Diego MLS. Displayed property listings may be held by a brokerage firm other than the broker and/or agent responsible for this display. The information and any photographs and video tours and the compilation from which they are derived is protected by copyright. Compilation © 2019 San Diego MLS.

Request Showing
Sales History:
Sold Comparables:
Similar Active Listings:
Nearby Schools:
| Close of Escrow | Sale Price |
|---|---|
| 08/17/2023 | $990,000 |
| Location | Bed | Bath | SqFt | Price |
|---|---|---|---|---|
|
|
2 | 2 | 940 | $998,900 |
|
|
3 | 3 | 1568 | $899,999 |
|
|
2 | 3 | 1411 | $875,000 |
|
|
3 | 2 | 1351 | $805,000 |
|
|
2 | 2 | 1086 | $800,000 |
|
|
3 | 2 | 1672 | $886,000 |
|
|
3 | 2 | 1515 | $850,000 |
|
|
3 | 2 | 1572 | $849,000 |
|
|
2 | 3 | 1381 | $1,195,000 |
|
|
3 | 3 | 1900 | $1,025,000 |
| Location | Bed | Bath | SqFt | Price |
|---|---|---|---|---|
|
|
3 | 2 | 1048 | $880,000 |
|
|
2 | 2 | 1278 | $815,000 |
|
|
3 | 1 | 1731 | $809,000 |
|
|
3 | 2 | 1398 | $1,148,000 |
|
|
3 | 2 | 1464 | $849,000 |
|
|
3 | 2 | 1366 | $927,000 |
|
|
2 | 2 | 1572 | $1,295,000 |
|
|
3 | 3 | 1432 | $814,900 |
|
|
2 | 3 | 1500 | $1,299,000 |
|
|
3 | 3 | 1960 | $899,000 |
No nearby schools found
Monthly Payment:
Refine your estimate by overwriting YELLOW fields...

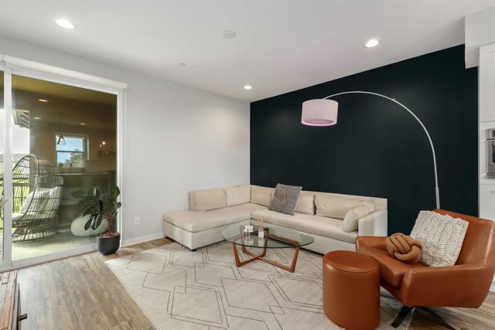
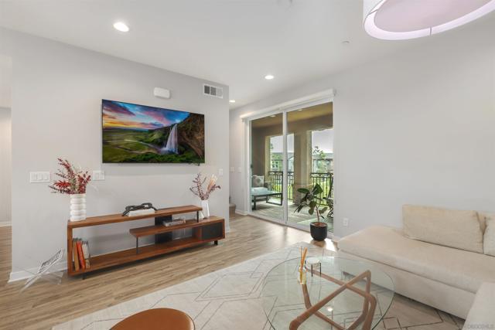
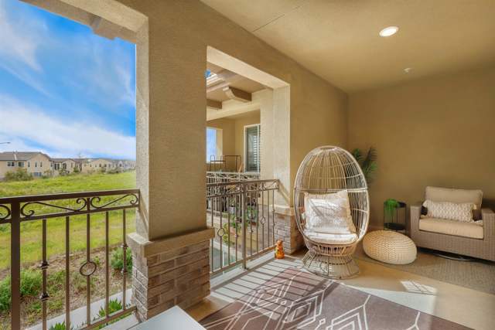
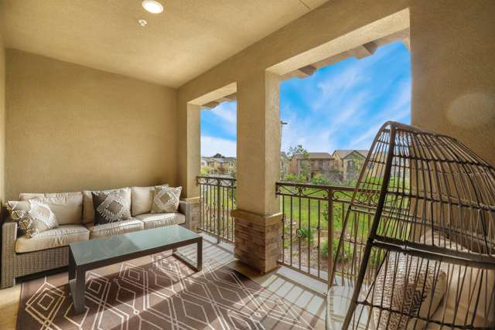
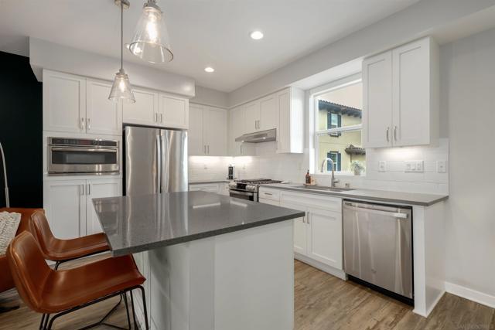
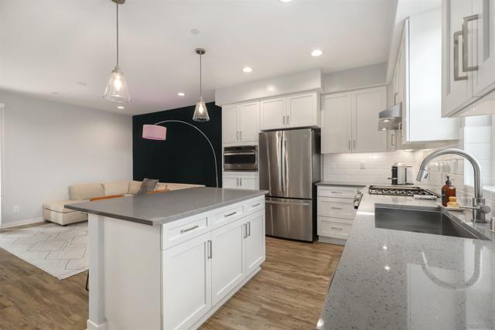
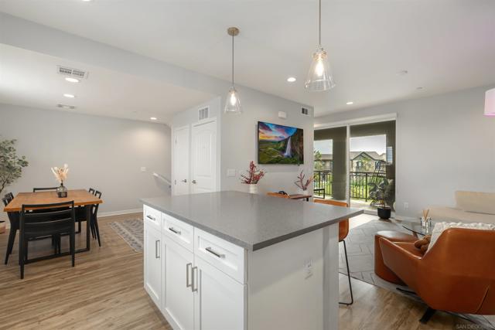
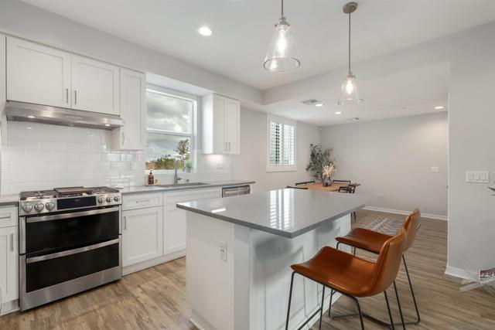
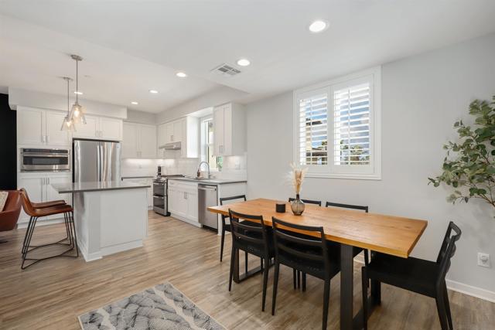
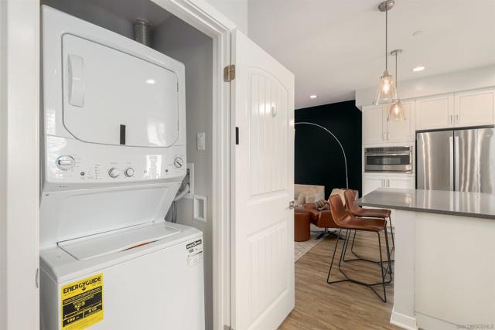
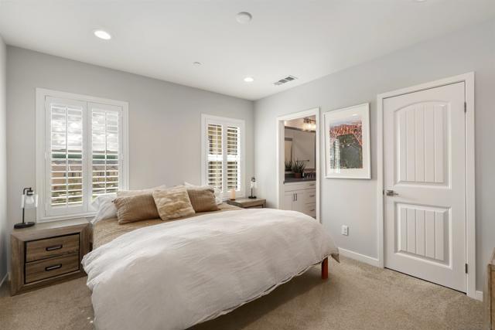
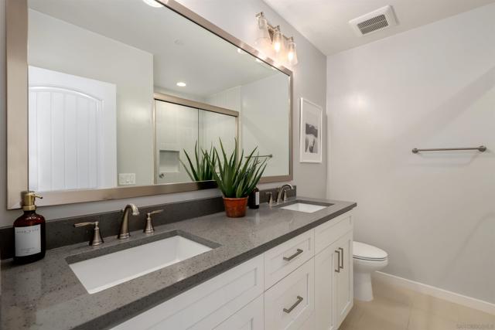
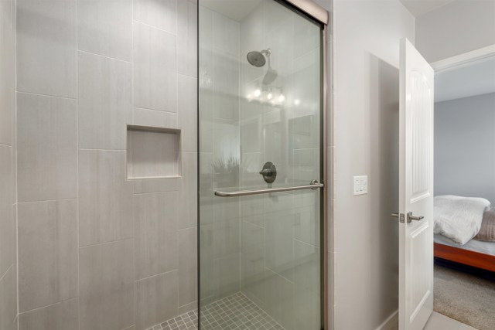
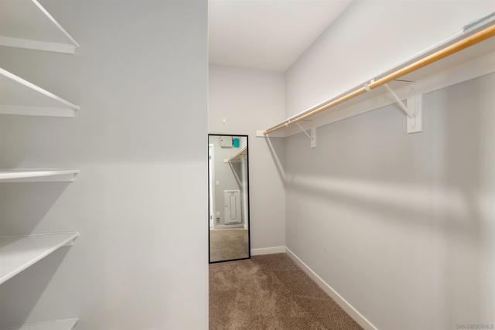
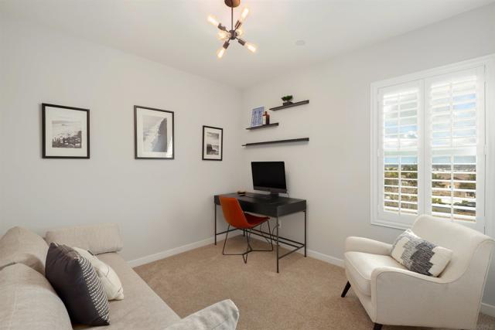
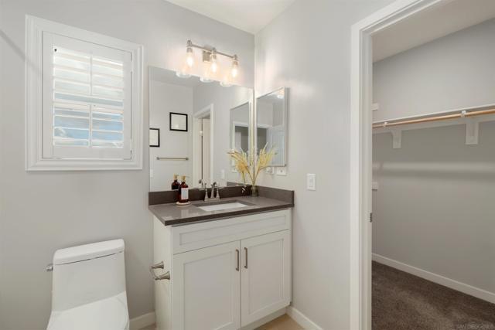
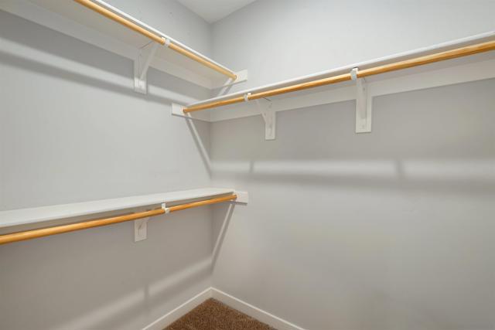
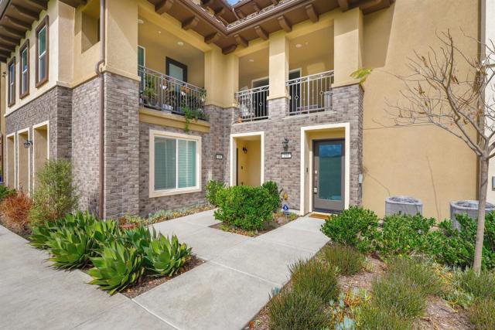
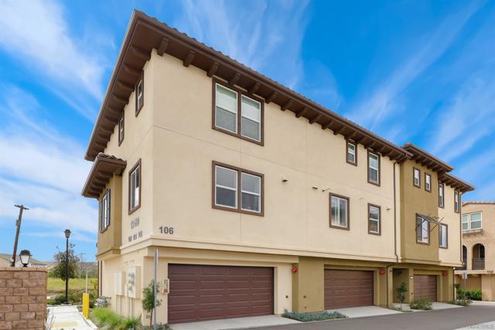
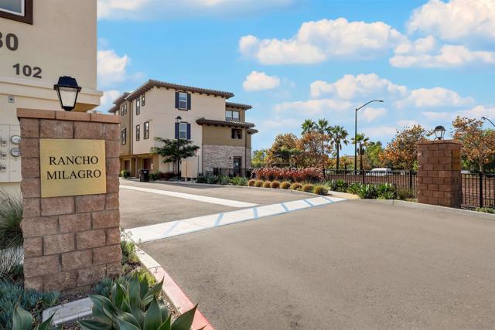
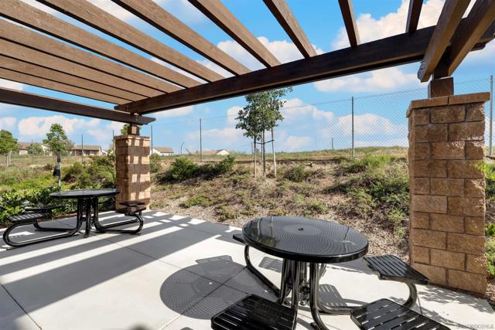
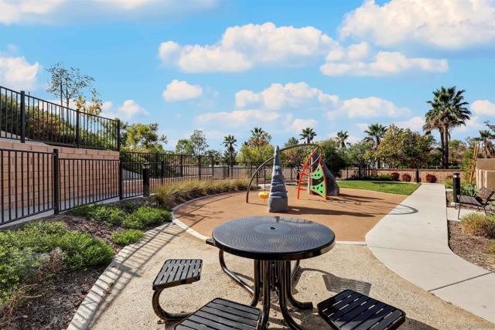
 Subject Property
Subject Property
 Active Listing
Active Listing
 Sold Listing
Sold Listing
 Other Listing
Other Listing