300 Roanoke Rd El Cajon CA 92020
PENDING
$475,000
2bd/2ba
971 sf
23,802 lot
4/4/24:
475,000 Original List Price
Condominium
None View
1 story
2 Parking Garage Spaces
Y Fireplace
Electric Dryer Hookup,Gas Dryer Hookup Laundry Location
None View
1 story
2 Parking Garage Spaces
Y Fireplace
Electric Dryer Hookup,Gas Dryer Hookup Laundry Location
1990
R-1:SINGLE Zoning
El Cajon Neighborhood
Unknown Complex/Park
$412 Total Fees/mo (HOA and/or Mello)
240007193SD MLS
R-1:SINGLE Zoning
El Cajon Neighborhood
Unknown Complex/Park
$412 Total Fees/mo (HOA and/or Mello)
240007193SD MLS
You do not want to miss this bright and cheery top floor condo oozing with appeal and boasting brand new 2023 Lennox HVAC system/ducting/ 2020 water heater/ in-unit stackable washer/dryer. Small gated/secure complex with common area pool. 1 car garage + 1 deeded covered parking space. From the moment you step inside you will love the vaulted ceilings in the living space and open floor plan showcasing plenty of room for entertaining or relaxing with family and friends. The kitchen is turnkey: new sink/ granite counters/ stainless steel appliances/ under cabinet lighting. Your hall closet is a perfect place for a pantry and there is additional storage space in the multiple linen closets down the hallway. Spacious primary bedroom offers mirrored closet doors concealing your built-in closet organizer with shoe racks and drawers, and ensuite bath featuring granite counters. Ample-sized secondary bedroom and additional hall bath with granite counters finish off the living space. Enjoy your p
No additional information on record.
Listing by Darin Triolo - Keller Williams Realty
This information is deemed reliable but not guaranteed. You should rely on this information only to decide whether or not to further investigate a particular property. BEFORE MAKING ANY OTHER DECISION, YOU SHOULD PERSONALLY INVESTIGATE THE FACTS (e.g. square footage and lot size) with the assistance of an appropriate professional. You may use this information only to identify properties you may be interested in investigating further. All uses except for personal, non-commercial use in accordance with the foregoing purpose are prohibited. Redistribution or copying of this information, any photographs or video tours is strictly prohibited. This information is derived from the Internet Data Exchange (IDX) service provided by San Diego MLS. Displayed property listings may be held by a brokerage firm other than the broker and/or agent responsible for this display. The information and any photographs and video tours and the compilation from which they are derived is protected by copyright. Compilation © 2019 San Diego MLS.
This information is deemed reliable but not guaranteed. You should rely on this information only to decide whether or not to further investigate a particular property. BEFORE MAKING ANY OTHER DECISION, YOU SHOULD PERSONALLY INVESTIGATE THE FACTS (e.g. square footage and lot size) with the assistance of an appropriate professional. You may use this information only to identify properties you may be interested in investigating further. All uses except for personal, non-commercial use in accordance with the foregoing purpose are prohibited. Redistribution or copying of this information, any photographs or video tours is strictly prohibited. This information is derived from the Internet Data Exchange (IDX) service provided by San Diego MLS. Displayed property listings may be held by a brokerage firm other than the broker and/or agent responsible for this display. The information and any photographs and video tours and the compilation from which they are derived is protected by copyright. Compilation © 2019 San Diego MLS.

Request Showing
Sales History:
Sold Comparables:
Similar Active Listings:
Nearby Schools:
| Close of Escrow | Sale Price |
|---|---|
| 07/18/2018 | $285,000 |
| 07/06/2018 | $277,500 |
| 05/08/2019 | $265,000 |
| 11/15/2019 | $289,000 |
| 07/10/2020 | $320,000 |
| 12/28/2020 | $330,000 |
| Location | Bed | Bath | SqFt | Price |
|---|---|---|---|---|
|
|
2 | 2 | 752 | $499,000 |
|
|
2 | 1 | 820 | $469,000 |
|
|
2 | 2 | 940 | $499,950 |
|
|
2 | 2 | 816 | $575,000 |
|
|
1 | 1 | 624 | $460,000 |
|
|
2 | 1 | 936 | $499,999 |
|
|
3 | 2 | 1345 | $565,000 |
|
|
2 | 2 | 1249 | $552,000 |
|
|
1 | 1 | 540 | $398,500 |
|
|
2 | 2 | 1076 | $515,900 |
| Location | Bed | Bath | SqFt | Price |
|---|---|---|---|---|
|
|
1 | 1 | 1050 | $525,000 |
|
|
2 | 2 | 912 | $552,500 |
|
|
3 | 2 | 1486 | $580,000 |
|
|
2 | 2 | 1134 | $459,900 |
|
|
1 | 1 | 700 | $425,000 |
|
|
1 | 1 | 1110 | $415,000 |
|
|
2 | 1 | 865 | $415,000 |
|
|
1 | 1 | 628 | $399,000 |
|
|
2 | 2 | 1178 | $449,000 |
|
|
2 | 1 | 750 | $485,000 |
No nearby schools found
Monthly Payment:
Refine your estimate by overwriting YELLOW fields...

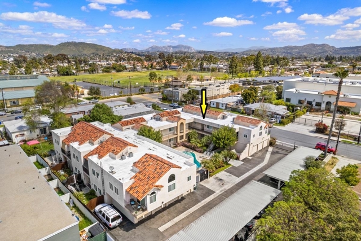
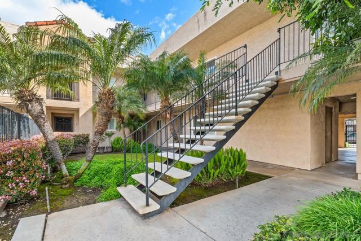
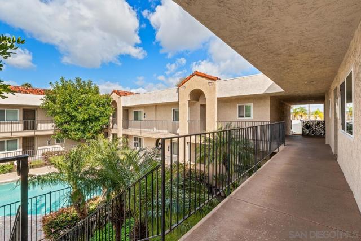
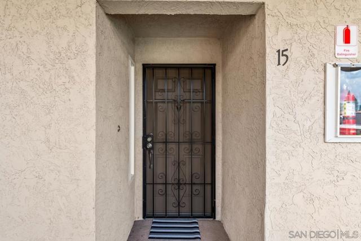
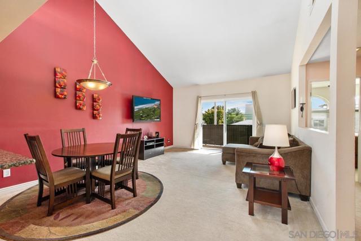
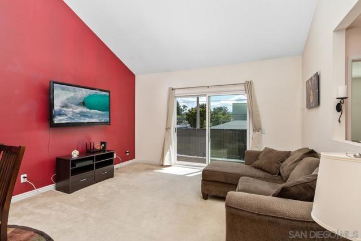
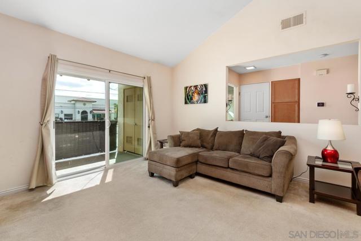
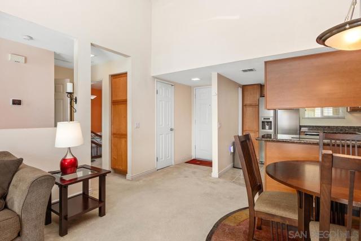
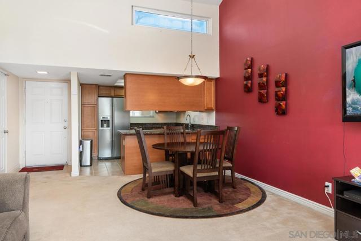
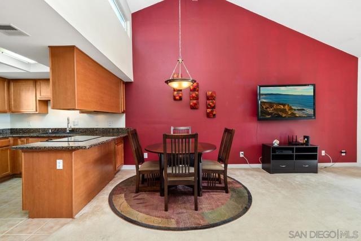
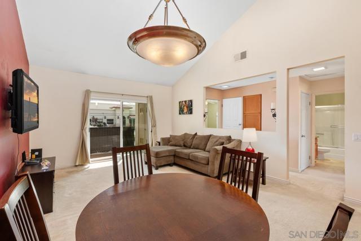
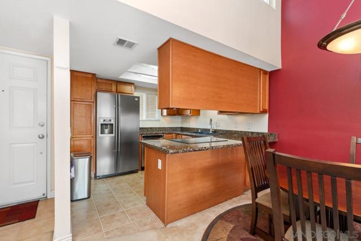
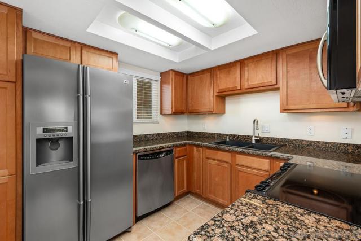
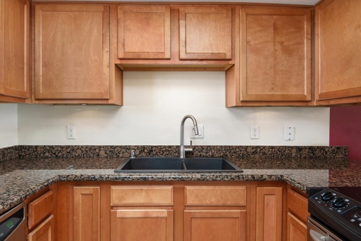
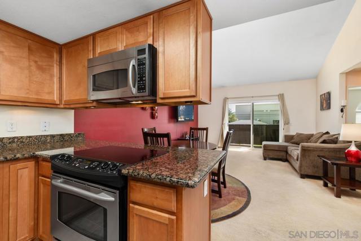
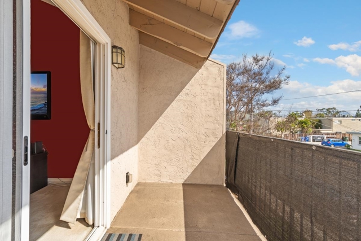
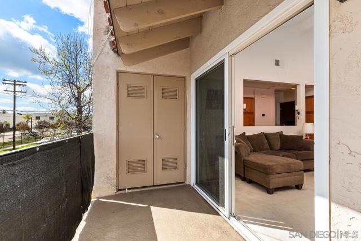
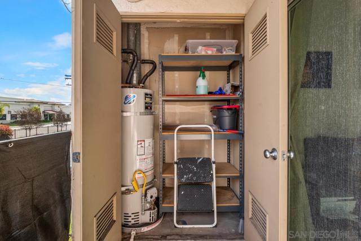
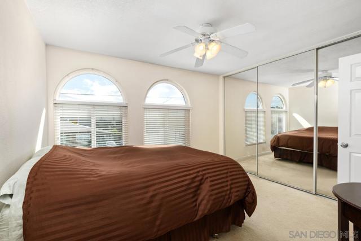
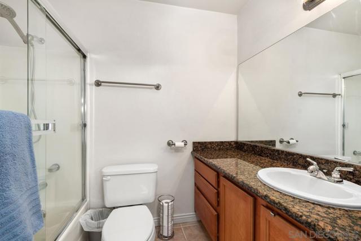
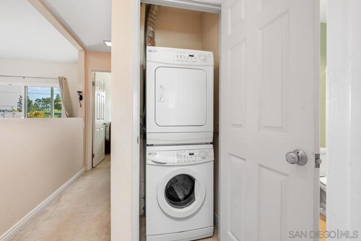
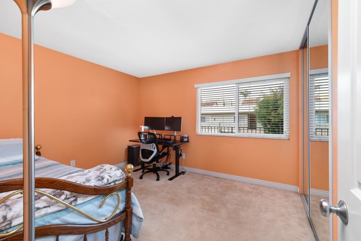
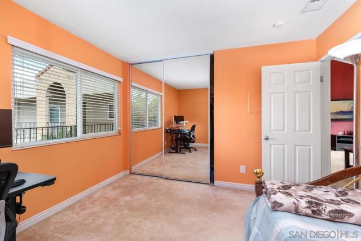
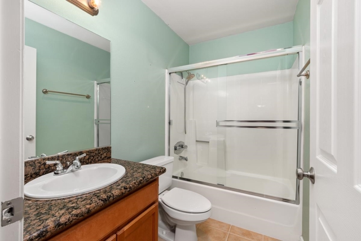
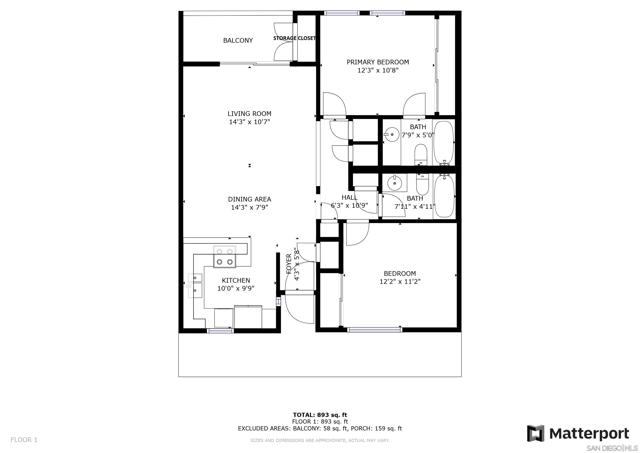
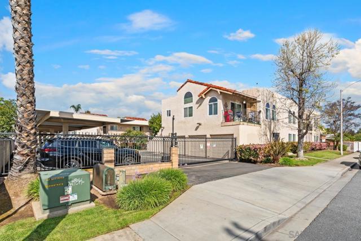
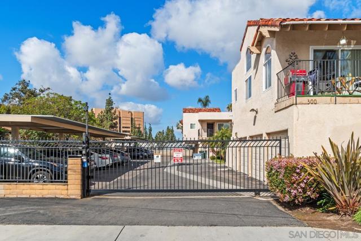
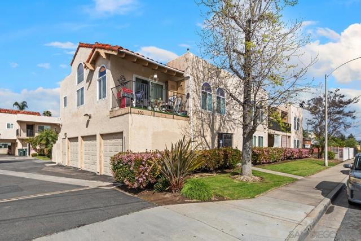
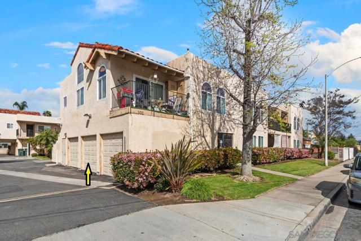
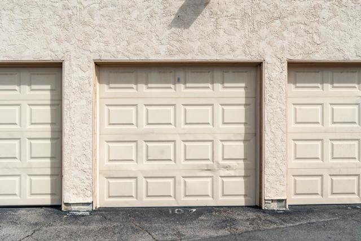
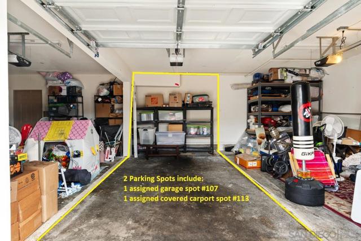
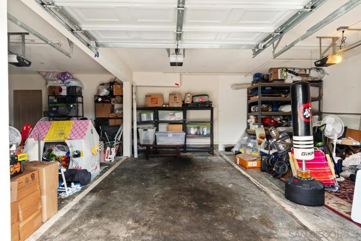
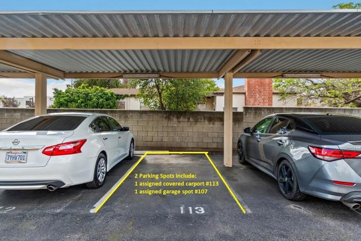
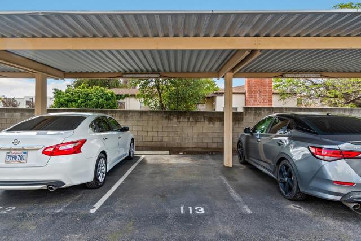
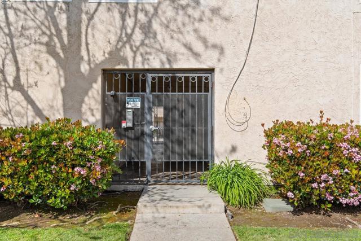
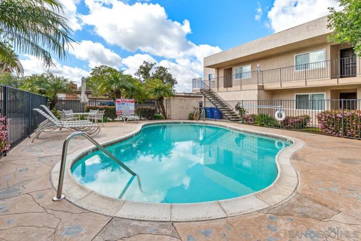
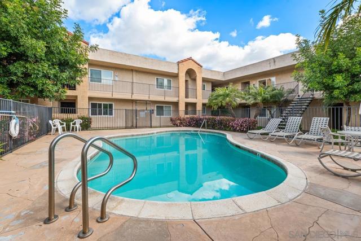
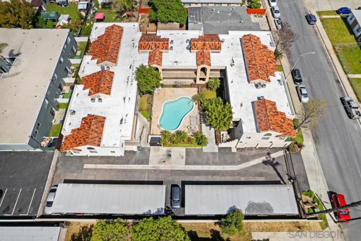
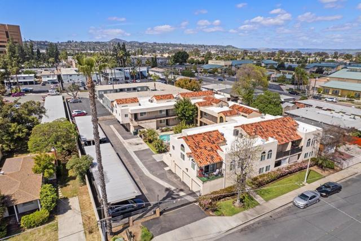
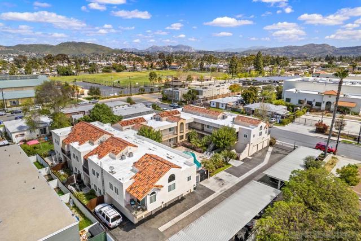
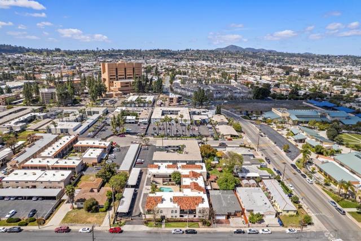
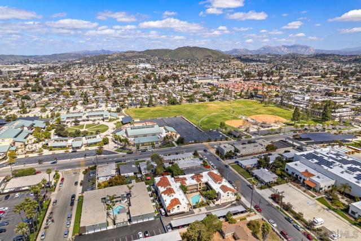
 Subject Property
Subject Property
 Active Listing
Active Listing
 Sold Listing
Sold Listing
 Other Listing
Other Listing