127 Jason St Encinitas CA 92024
ACTIVE
$2,295,000
3bd/3ba
1,684 sf
Unknown lot
4/4/24:
2,295,000 Original List Price
Condominium
2 story
3 Parking Garage Spaces
Y Fireplace
Electric Dryer Hookup,Upper Level Laundry Location
2 story
3 Parking Garage Spaces
Y Fireplace
Electric Dryer Hookup,Upper Level Laundry Location
2017
Unknown Zoning
Encinitas Neighborhood
Unknown Complex/Park
$0 Total Fees/mo (HOA and/or Mello)
240007260SD MLS
Unknown Zoning
Encinitas Neighborhood
Unknown Complex/Park
$0 Total Fees/mo (HOA and/or Mello)
240007260SD MLS
Located in the highly sought-after seaside community of Leucadia, this new and fully-upgraded furnished 3-bed / 3-bath home offers the ultimate contemporary beach living experience. No detail has been spared in the creation of this incredible home, designed by a well-known local builder John Dulich, from its high-end designer finishes to the spacious and ethereal feel the property evokes. Abundant windows and skylights allow for plenty of natural light throughout this thoughtfully-designed space which features top-of-the line Bosch and Jenn-Air stainless-steel appliances, unique and lighted custom cabinetry, slab counters, designer lighting, wide plank wood flooring, and ample closet and storage space. The inviting living area with fireplace is ideal for family relaxation and entertainment with a highly-upgraded sound system with speakers throughout the home. The contemporary-style kitchen leads to an optional third bedroom or office, that opens to a large patio with manicured landsc
No additional information on record.
Listing by Sean Broderick - Advantage Team Real Estate
This information is deemed reliable but not guaranteed. You should rely on this information only to decide whether or not to further investigate a particular property. BEFORE MAKING ANY OTHER DECISION, YOU SHOULD PERSONALLY INVESTIGATE THE FACTS (e.g. square footage and lot size) with the assistance of an appropriate professional. You may use this information only to identify properties you may be interested in investigating further. All uses except for personal, non-commercial use in accordance with the foregoing purpose are prohibited. Redistribution or copying of this information, any photographs or video tours is strictly prohibited. This information is derived from the Internet Data Exchange (IDX) service provided by San Diego MLS. Displayed property listings may be held by a brokerage firm other than the broker and/or agent responsible for this display. The information and any photographs and video tours and the compilation from which they are derived is protected by copyright. Compilation © 2019 San Diego MLS.
This information is deemed reliable but not guaranteed. You should rely on this information only to decide whether or not to further investigate a particular property. BEFORE MAKING ANY OTHER DECISION, YOU SHOULD PERSONALLY INVESTIGATE THE FACTS (e.g. square footage and lot size) with the assistance of an appropriate professional. You may use this information only to identify properties you may be interested in investigating further. All uses except for personal, non-commercial use in accordance with the foregoing purpose are prohibited. Redistribution or copying of this information, any photographs or video tours is strictly prohibited. This information is derived from the Internet Data Exchange (IDX) service provided by San Diego MLS. Displayed property listings may be held by a brokerage firm other than the broker and/or agent responsible for this display. The information and any photographs and video tours and the compilation from which they are derived is protected by copyright. Compilation © 2019 San Diego MLS.

Request Showing
Sales History:
Nearby Schools:
No past sales found
Sold Comparables:
No comparable sales found
Similar Active Listings:
| Location | Bed | Bath | SqFt | Price |
|---|---|---|---|---|
|
|
4 | 3 | 2131 | $2,249,000 |
|
|
4 | 4 | 4270 | $1,800,000 |
|
|
4 | 3 | 2464 | $2,099,999 |
|
|
3 | 3 | 1999 | $1,995,200 |
|
|
2 | 2 | 1725 | $1,885,000 |
|
|
4 | 3 | 2400 | $2,550,000 |
|
|
3 | 2 | 1235 | $1,998,000 |
|
|
4 | 3 | 2798 | $2,175,000 |
|
|
3 | 4 | 2301 | $1,849,888 |
|
|
3 | 2 | 2020 | $2,695,000 |
No nearby schools found
Monthly Payment:
Refine your estimate by overwriting YELLOW fields...

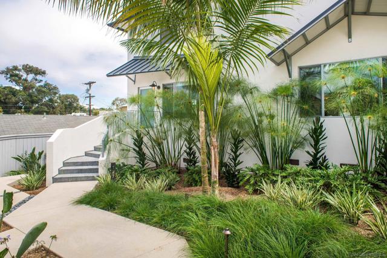
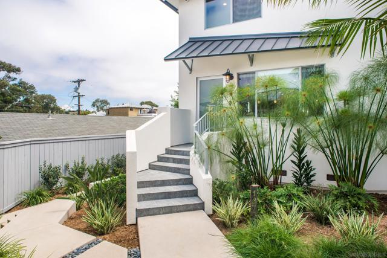
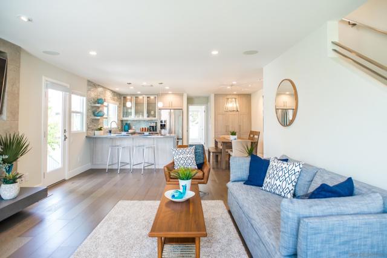
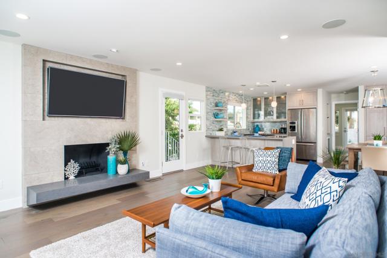
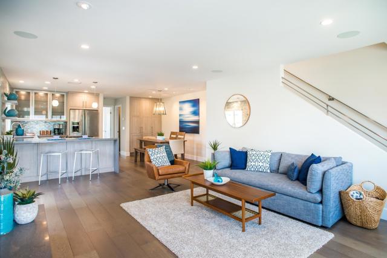
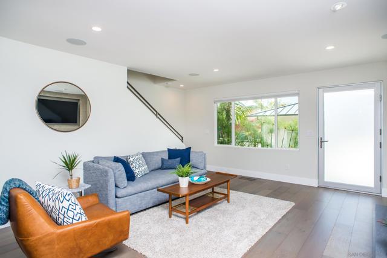
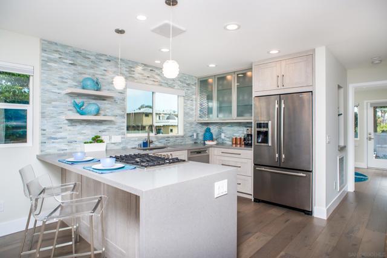
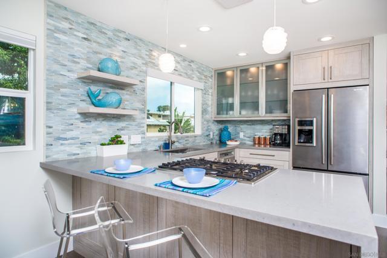
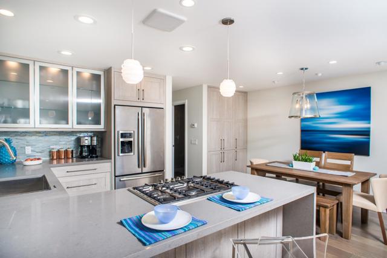
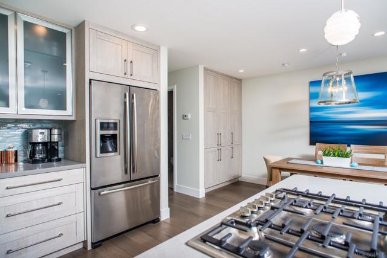
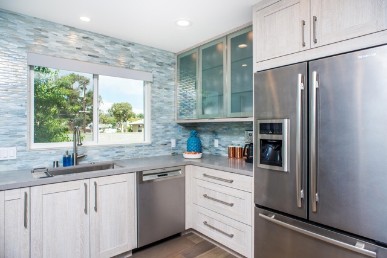
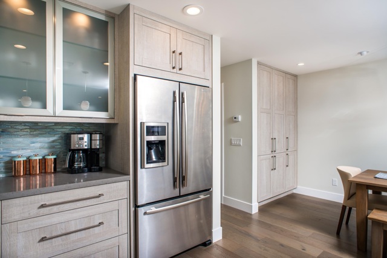
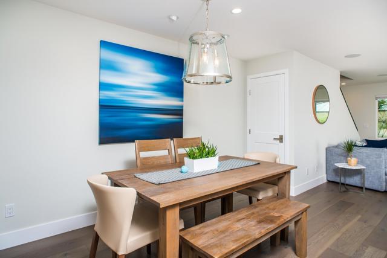
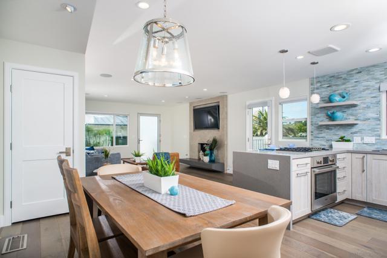
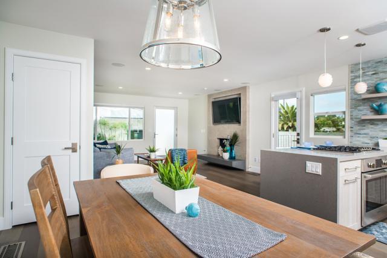
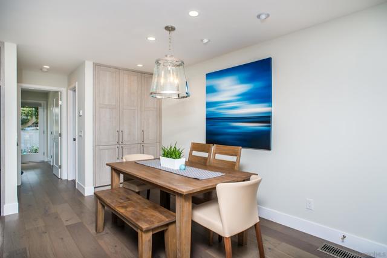
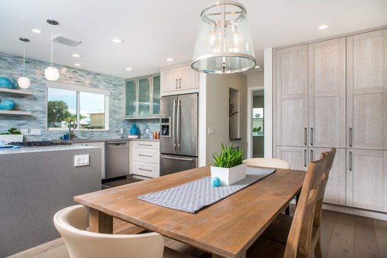
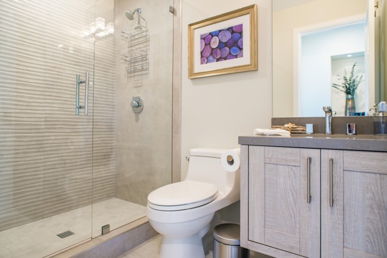
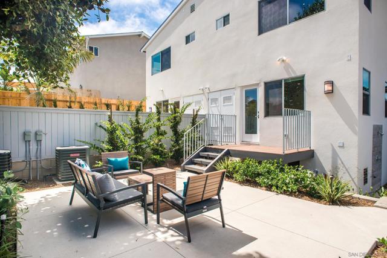
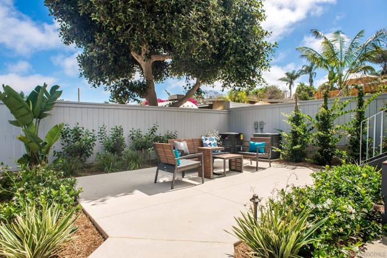
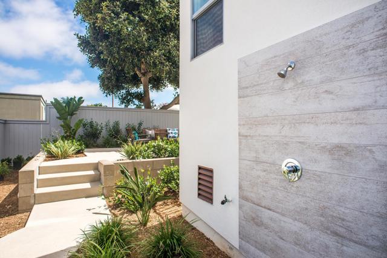
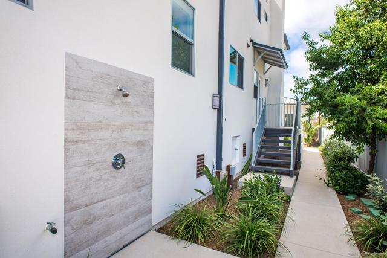
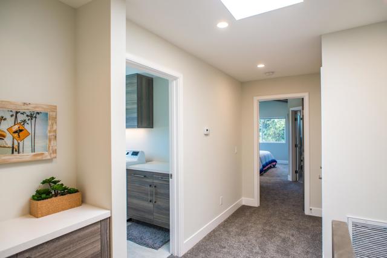
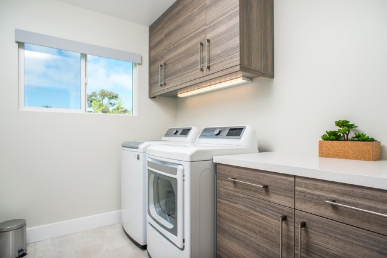
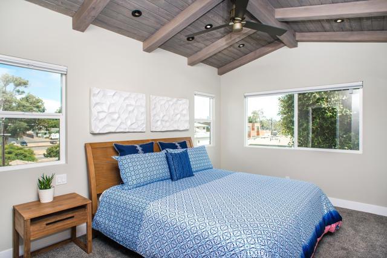
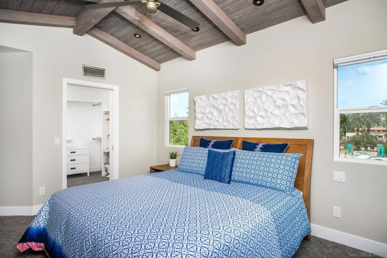
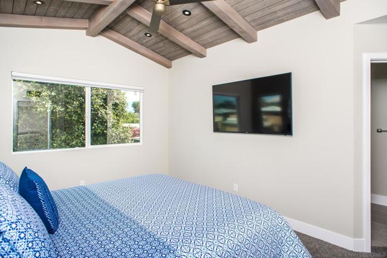
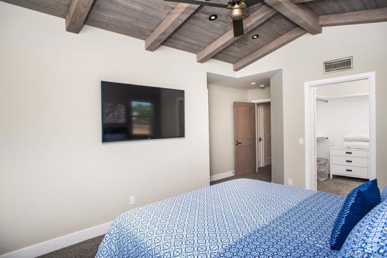
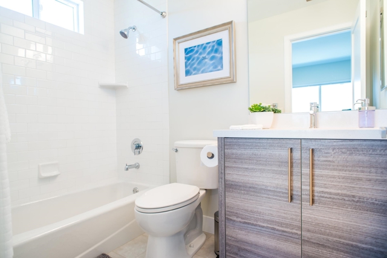
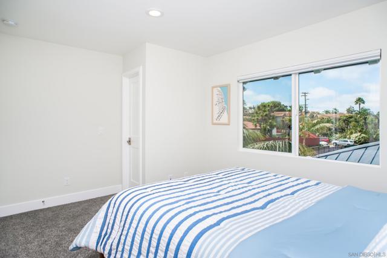
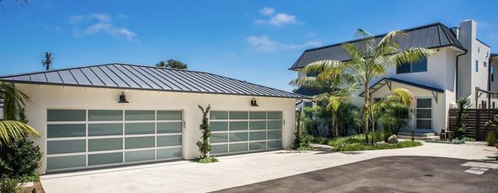
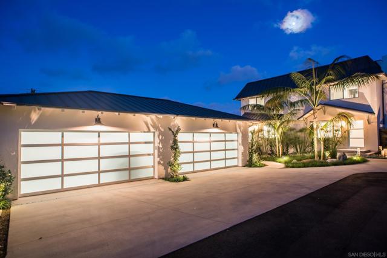
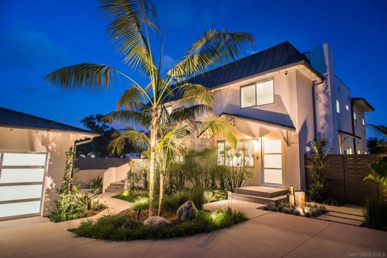
 Subject Property
Subject Property
 Active Listing
Active Listing
 Sold Listing
Sold Listing
 Other Listing
Other Listing