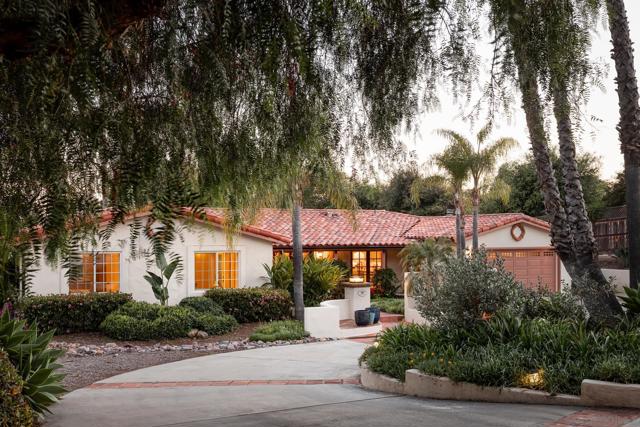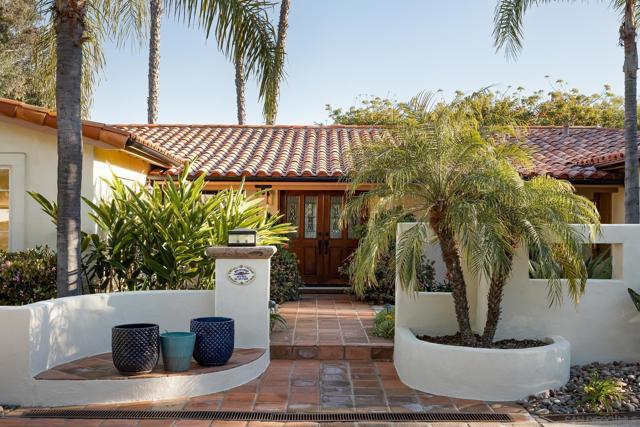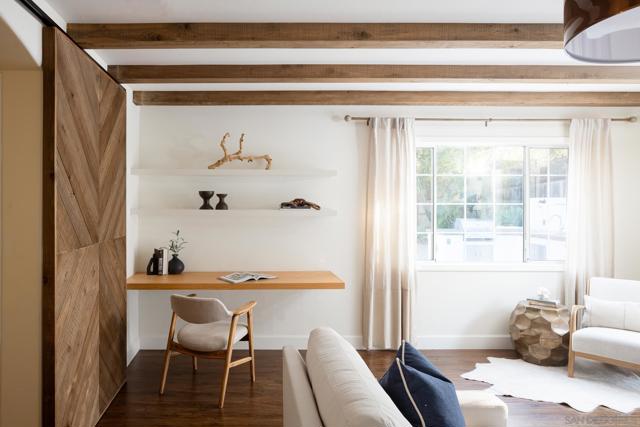1367 W Via Rancho Pkwy Escondido CA 92029
PENDING
$1,650,000
4bd/3ba
2,437 sf
43,560 lot
4/5/24:
1,650,000 Original List Price
Single Family Residence
1 story
8 Parking Garage Spaces
N Fireplace
Gas & Electric Dryer Hookup,In Garage Laundry Location
1 story
8 Parking Garage Spaces
N Fireplace
Gas & Electric Dryer Hookup,In Garage Laundry Location
1985
Unknown Zoning
Southwest Escondido Neighborhood
Unknown Complex/Park
$0 Total Fees/mo (HOA and/or Mello)
240007330SD MLS
Unknown Zoning
Southwest Escondido Neighborhood
Unknown Complex/Park
$0 Total Fees/mo (HOA and/or Mello)
240007330SD MLS
Welcome to this beautiful and fully gated single-story Spanish-style hacienda estate set on one sprawling acre in a prime Southwest Escondido location near Lake Hodges! This slice of California paradise includes a sparkling pool, spa, and numerous outdoor entertainment areas. The idyllic great room overlooks the south-facing yard and patios, featuring an abundance of natural light and walls of windows to take full advantage of the glorious Southern California weather and indoor-outdoor resort-style living experience. The chef-style, fully updated kitchen plays host to premium cooking and dining experiences with commercial-grade Thermador Appliances, a farmhouse sink, and a 13-foot granite stone island with seating for up to eight. The adjacent family room, with a glowing Spanish-tiled fireplace and barn door, doubles as a secondary living area overlooking the patio with a newly designed outdoor kitchen area and relaxing fountain. The backyard is a true oasis, designed and landscaped fo
No additional information on record.
Listing by Sander Harth - Compass
This information is deemed reliable but not guaranteed. You should rely on this information only to decide whether or not to further investigate a particular property. BEFORE MAKING ANY OTHER DECISION, YOU SHOULD PERSONALLY INVESTIGATE THE FACTS (e.g. square footage and lot size) with the assistance of an appropriate professional. You may use this information only to identify properties you may be interested in investigating further. All uses except for personal, non-commercial use in accordance with the foregoing purpose are prohibited. Redistribution or copying of this information, any photographs or video tours is strictly prohibited. This information is derived from the Internet Data Exchange (IDX) service provided by San Diego MLS. Displayed property listings may be held by a brokerage firm other than the broker and/or agent responsible for this display. The information and any photographs and video tours and the compilation from which they are derived is protected by copyright. Compilation © 2019 San Diego MLS.
This information is deemed reliable but not guaranteed. You should rely on this information only to decide whether or not to further investigate a particular property. BEFORE MAKING ANY OTHER DECISION, YOU SHOULD PERSONALLY INVESTIGATE THE FACTS (e.g. square footage and lot size) with the assistance of an appropriate professional. You may use this information only to identify properties you may be interested in investigating further. All uses except for personal, non-commercial use in accordance with the foregoing purpose are prohibited. Redistribution or copying of this information, any photographs or video tours is strictly prohibited. This information is derived from the Internet Data Exchange (IDX) service provided by San Diego MLS. Displayed property listings may be held by a brokerage firm other than the broker and/or agent responsible for this display. The information and any photographs and video tours and the compilation from which they are derived is protected by copyright. Compilation © 2019 San Diego MLS.

Request Showing
Sales History:
Sold Comparables:
Nearby Schools:
| Close of Escrow | Sale Price |
|---|---|
| 08/25/2010 | $650,000 |
No comparable sales found
Similar Active Listings:
| Location | Bed | Bath | SqFt | Price |
|---|---|---|---|---|
|
|
3 | 3 | 1947 | $1,399,000 |
|
|
3 | 2 | 2255 | $1,499,000 |
|
|
3 | 3 | 1520 | $1,350,000 |
|
|
4 | 3 | 2542 | $1,465,000 |
|
|
4 | 4 | 4270 | $1,800,000 |
|
|
3 | 3 | 1999 | $1,995,200 |
|
|
3 | 3 | 1820 | $1,325,000 |
|
|
5 | 5 | 3922 | $1,879,000 |
|
|
3 | 2 | 1372 | $1,449,000 |
|
|
4 | 3 | 2323 | $1,549,000 |
No nearby schools found
Monthly Payment:
Refine your estimate by overwriting YELLOW fields...











































 Subject Property
Subject Property
 Active Listing
Active Listing
 Sold Listing
Sold Listing
 Other Listing
Other Listing