911 B Avenue Coronado CA 92118
PENDING
$4,295,000
3bd/3ba
2,434 sf
7,000 lot
4/11/24:
4,295,000 Original List Price
Single Family Residence
1 story
4 Parking Garage Spaces
N Fireplace
Electric Dryer Hookup,Gas Dryer Hookup,Inside Laundry Location
1 story
4 Parking Garage Spaces
N Fireplace
Electric Dryer Hookup,Gas Dryer Hookup,Inside Laundry Location
2004
R1 Zoning
Coronado Village Neighborhood
Unknown Complex/Park
$0 Total Fees/mo (HOA and/or Mello)
240007760SD MLS
R1 Zoning
Coronado Village Neighborhood
Unknown Complex/Park
$0 Total Fees/mo (HOA and/or Mello)
240007760SD MLS
This is a quintessential single-level Craftsman Coronado Cottage designed and built by renowned architect Dorothy Howard. The main house, which has three bedrooms, two bathrooms, and a guest quarter, is approximately 2423 sq. ft. on a 7000 sq. ft. flat lot. The location is ideal in the heart of the city—three blocks to the beach and Hotel Del and one block to the middle of town. In addition, it is within a short distance of schools, parks, and the library. See supplement... Sit on the front porch, sipping your favorite beverage, and watch the world go by surrounded by beautiful gardens.The property was taken down to the studs and rebuilt in 2004. It has beautiful oak hardwood floors throughout, matching those of the original home built in 1950. The oversized kitchen has high-end oak cabinetry, built-in drawers, and two lazy susans. The countertops are Silestone. A large skylight in the center of the living room brings in an abundance of light throughout the great room. There is a l
No additional information on record.
Listing by Caroline Haines - Berkshire Hathaway HomeServices California Properties
This information is deemed reliable but not guaranteed. You should rely on this information only to decide whether or not to further investigate a particular property. BEFORE MAKING ANY OTHER DECISION, YOU SHOULD PERSONALLY INVESTIGATE THE FACTS (e.g. square footage and lot size) with the assistance of an appropriate professional. You may use this information only to identify properties you may be interested in investigating further. All uses except for personal, non-commercial use in accordance with the foregoing purpose are prohibited. Redistribution or copying of this information, any photographs or video tours is strictly prohibited. This information is derived from the Internet Data Exchange (IDX) service provided by San Diego MLS. Displayed property listings may be held by a brokerage firm other than the broker and/or agent responsible for this display. The information and any photographs and video tours and the compilation from which they are derived is protected by copyright. Compilation © 2019 San Diego MLS.
This information is deemed reliable but not guaranteed. You should rely on this information only to decide whether or not to further investigate a particular property. BEFORE MAKING ANY OTHER DECISION, YOU SHOULD PERSONALLY INVESTIGATE THE FACTS (e.g. square footage and lot size) with the assistance of an appropriate professional. You may use this information only to identify properties you may be interested in investigating further. All uses except for personal, non-commercial use in accordance with the foregoing purpose are prohibited. Redistribution or copying of this information, any photographs or video tours is strictly prohibited. This information is derived from the Internet Data Exchange (IDX) service provided by San Diego MLS. Displayed property listings may be held by a brokerage firm other than the broker and/or agent responsible for this display. The information and any photographs and video tours and the compilation from which they are derived is protected by copyright. Compilation © 2019 San Diego MLS.

Request Showing
Sales History:
Similar Active Listings:
Nearby Schools:
No past sales found
Sold Comparables:
| Location | Bed | Bath | SqFt | Price |
|---|---|---|---|---|
|
|
3 | 3 | 1860 | $4,295,000 |
|
|
4 | 3 | 2421 | $3,349,900 |
|
|
3 | 4 | 3774 | $3,595,000 |
|
|
4 | 4 | 3342 | $3,850,000 |
|
|
3 | 4 | 3386 | $4,395,000 |
|
|
4 | 3 | 4897 | $3,999,000 |
|
|
4 | 6 | 5646 | $4,050,000 |
|
|
4 | 4 | 2841 | $4,975,000 |
|
|
4 | 3 | 2829 | $3,898,000 |
|
|
3 | 4 | 2728 | $3,995,000 |
| Location | Bed | Bath | SqFt | Price |
|---|---|---|---|---|
|
|
4 | 4 | 4552 | $3,800,000 |
|
|
2 | 2 | 1507 | $3,600,000 |
|
|
3 | 2 | 1477 | $3,899,000 |
|
|
4 | 4 | 4044 | $4,800,000 |
|
|
2 | 3 | 1410 | $3,550,000 |
|
|
3 | 4 | 2916 | $3,995,000 |
|
|
3 | 3 | 2520 | $3,775,000 |
|
|
3 | 4 | 2901 | $3,995,000 |
|
|
3 | 3 | 3300 | $4,950,000 |
|
|
4 | 4 | 2947 | $3,750,000 |
No nearby schools found
Monthly Payment:
Refine your estimate by overwriting YELLOW fields...

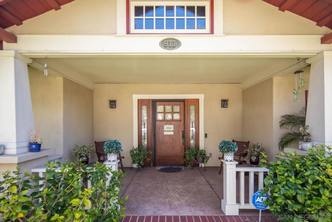
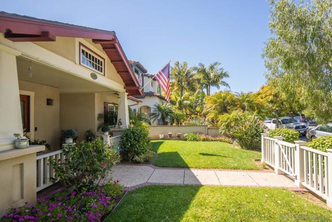
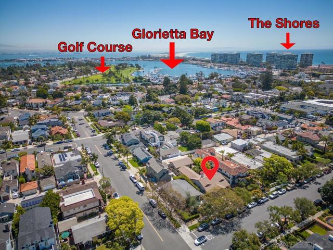
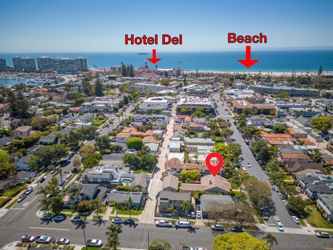
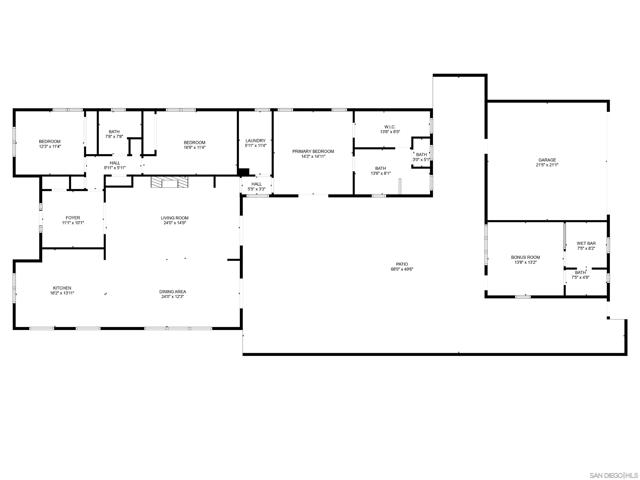
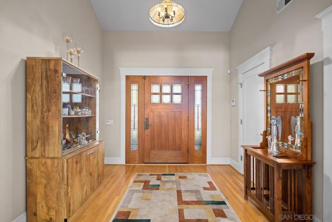
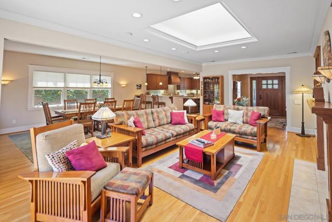
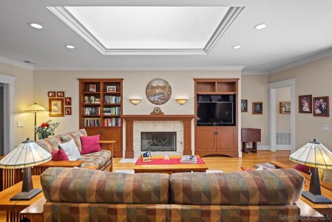
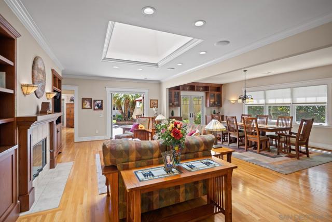
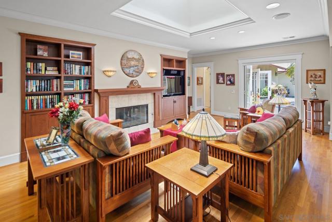
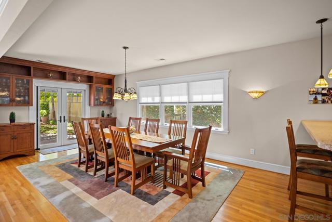
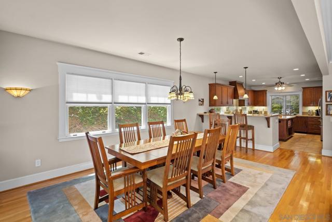
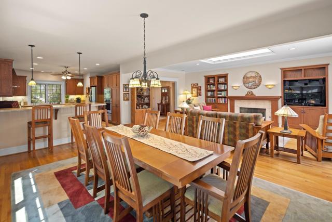
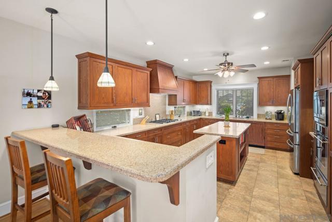
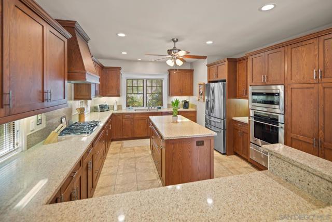
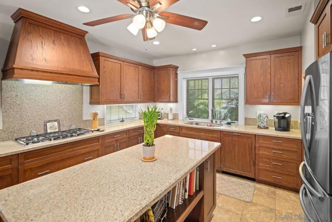
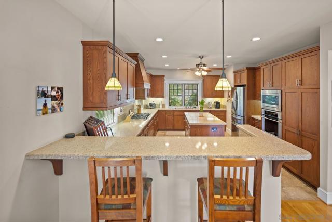
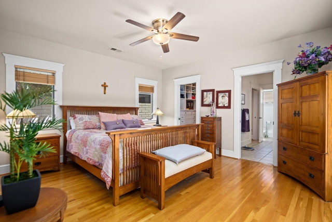
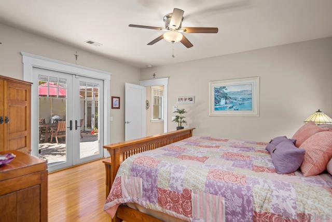
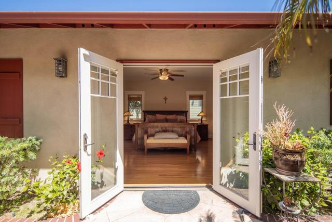
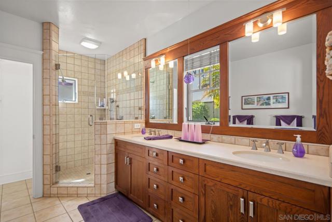
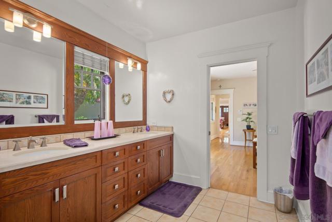
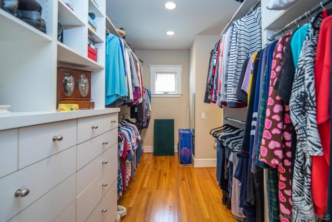
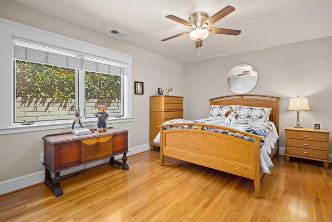
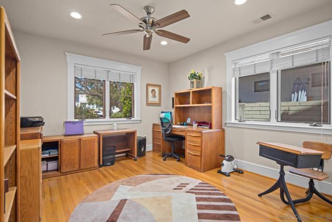
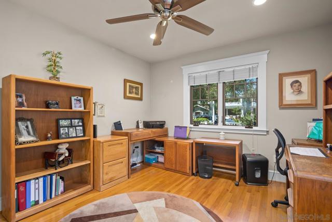
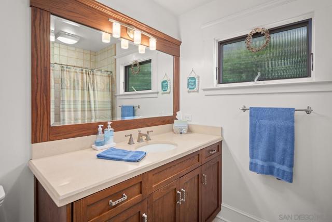
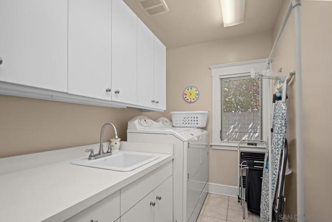
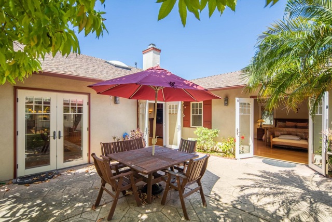
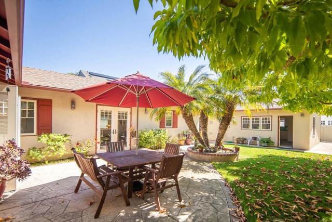
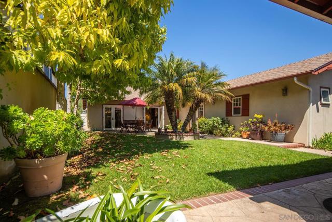
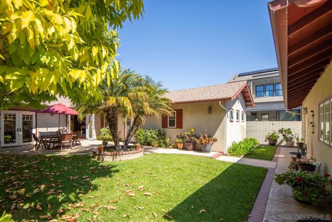
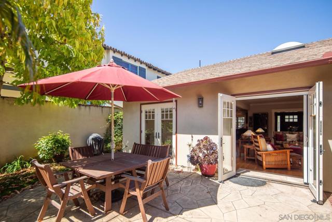
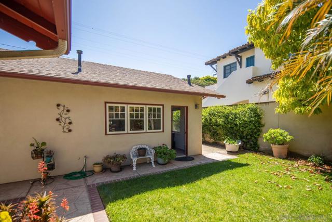
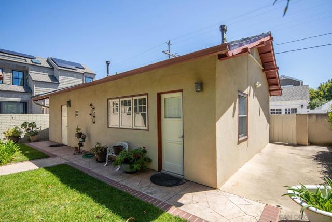
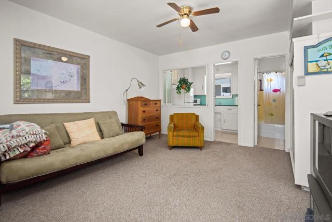
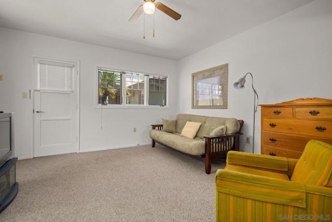
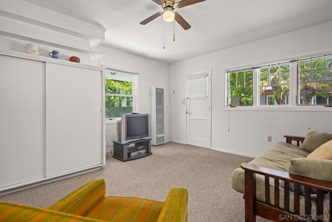
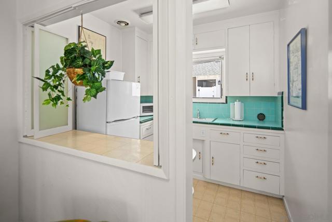
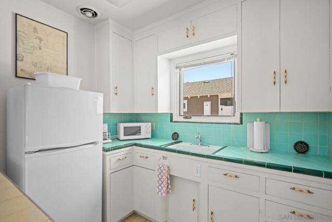
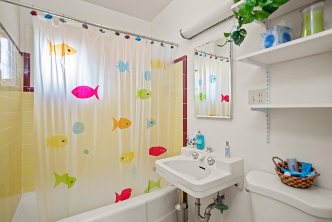
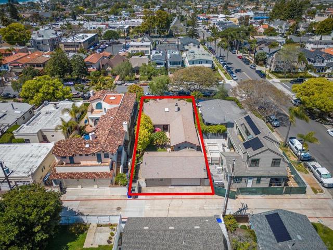
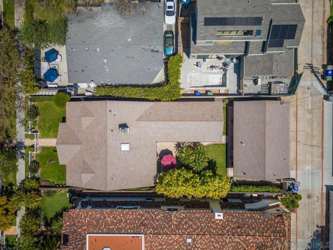
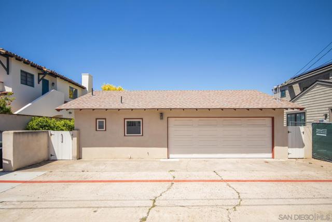
 Subject Property
Subject Property
 Active Listing
Active Listing
 Sold Listing
Sold Listing
 Other Listing
Other Listing