101 Market St San Diego CA 92101
ACTIVE
$467,500
0bd/1ba
585 sf
59,324 lot
4/24/24:
467,500 Original List Price
11
Days on Market
Condominium
1 story
1 Parking Garage Space
Y Fireplace
Electric Dryer Hookup Laundry Location
1 story
1 Parking Garage Space
Y Fireplace
Electric Dryer Hookup Laundry Location
2002
Unknown Zoning
San Diego Neighborhood
Unknown Complex/Park
$567 Total Fees/mo (HOA and/or Mello)
240008803SD MLS
Unknown Zoning
San Diego Neighborhood
Unknown Complex/Park
$567 Total Fees/mo (HOA and/or Mello)
240008803SD MLS
Introducing your dream urban retreat in the heart of San Diego's Marina District! This top-floor move-in ready unit boasts unbeatable proximity to downtown's finest attractions, including the Convention Center, Horton Plaza, the Embarcadero, restaurants and the lively Gaslamp District. Enjoy breathtaking views of the city skyline, complemented by high-vaulted ceilings and expansive windows that flood the space with natural light. The unit features a modern kitchen equipped with granite countertops, new smart appliances, custom-built room divider for additional privacy, walk-in closet and a brand new stacker washer/dryer to provide added convenience. With an underground assigned parking spot included, you can enjoy peace of mind. Community amenities include a rooftop deck with a BBQ area with fireplace for entertainment, security, a fitness center, business center, media room, and secure bike storage. Don't miss out on this prime opportunity for downtown living - schedule a viewing toda
No additional information on record.
Listing by Brenda Alvarez-Garcia - eXp Realty of California, Inc.
This information is deemed reliable but not guaranteed. You should rely on this information only to decide whether or not to further investigate a particular property. BEFORE MAKING ANY OTHER DECISION, YOU SHOULD PERSONALLY INVESTIGATE THE FACTS (e.g. square footage and lot size) with the assistance of an appropriate professional. You may use this information only to identify properties you may be interested in investigating further. All uses except for personal, non-commercial use in accordance with the foregoing purpose are prohibited. Redistribution or copying of this information, any photographs or video tours is strictly prohibited. This information is derived from the Internet Data Exchange (IDX) service provided by San Diego MLS. Displayed property listings may be held by a brokerage firm other than the broker and/or agent responsible for this display. The information and any photographs and video tours and the compilation from which they are derived is protected by copyright. Compilation © 2019 San Diego MLS.
This information is deemed reliable but not guaranteed. You should rely on this information only to decide whether or not to further investigate a particular property. BEFORE MAKING ANY OTHER DECISION, YOU SHOULD PERSONALLY INVESTIGATE THE FACTS (e.g. square footage and lot size) with the assistance of an appropriate professional. You may use this information only to identify properties you may be interested in investigating further. All uses except for personal, non-commercial use in accordance with the foregoing purpose are prohibited. Redistribution or copying of this information, any photographs or video tours is strictly prohibited. This information is derived from the Internet Data Exchange (IDX) service provided by San Diego MLS. Displayed property listings may be held by a brokerage firm other than the broker and/or agent responsible for this display. The information and any photographs and video tours and the compilation from which they are derived is protected by copyright. Compilation © 2019 San Diego MLS.

Request Showing
Sales History:
Sold Comparables:
Similar Active Listings:
Nearby Schools:
| Close of Escrow | Sale Price |
|---|---|
| 09/29/2017 | $375,000 |
| 06/02/2017 | $282,000 |
| 09/07/2017 | $544,900 |
| 09/29/2017 | $365,000 |
| 11/06/2017 | $345,000 |
| 01/17/2018 | $370,000 |
| 03/13/2018 | $337,000 |
| 11/01/2018 | $365,000 |
| 12/27/2018 | $362,500 |
| 05/08/2019 | $379,900 |
| 08/09/2019 | $384,000 |
| 11/08/2019 | $340,000 |
| 12/13/2019 | $310,309 |
| 02/28/2020 | $355,000 |
| 07/22/2020 | $388,000 |
| 07/09/2020 | $383,000 |
| 04/14/2020 | $370,000 |
| 09/30/2020 | $373,000 |
| 11/02/2020 | $375,000 |
| 01/08/2021 | $364,500 |
| 03/12/2021 | $578,000 |
| 03/09/2021 | $565,500 |
| 07/29/2016 | $625,000 |
| 03/04/2021 | $322,000 |
| 04/30/2021 | $750,000 |
| 05/10/2021 | $795,000 |
| 08/18/2021 | $392,000 |
| 09/27/2021 | $410,000 |
| 03/01/2022 | $595,000 |
| 05/11/2022 | $890,000 |
| 07/11/2022 | $445,000 |
| 06/24/2022 | $975,000 |
| 02/23/2023 | $495,000 |
| 05/12/2023 | $450,000 |
| 05/02/2023 | $450,000 |
| 08/30/2023 | $522,000 |
| 11/03/2023 | $424,000 |
| $0 |
| Location | Bed | Bath | SqFt | Price |
|---|---|---|---|---|
|
|
1 | 1 | 624 | $460,000 |
|
|
1 | 1 | 540 | $398,500 |
|
|
1 | 1 | 738 | $555,000 |
|
|
1 | 2 | 821 | $555,000 |
|
|
1 | 1 | 638 | $469,000 |
|
|
1 | 1 | 619 | $450,000 |
|
|
1 | 1 | 547 | $449,000 |
|
|
1 | 1 | 668 | $417,000 |
|
|
1 | 1 | 667 | $475,000 |
|
|
1 | 1 | 723 | $575,000 |
| Location | Bed | Bath | SqFt | Price |
|---|---|---|---|---|
|
|
1 | 1 | 1050 | $525,000 |
|
|
0 | 1 | 401 | $450,000 |
|
|
1 | 1 | 700 | $425,000 |
|
|
1 | 1 | 1110 | $415,000 |
|
|
1 | 1 | 628 | $399,000 |
|
|
0 | 1 | 472 | $400,000 |
|
|
1 | 1 | 650 | $479,000 |
|
|
1 | 1 | 678 | $450,000 |
|
|
1 | 1 | 646 | $379,000 |
|
|
1 | 1 | 686 | $459,900 |
No nearby schools found
Monthly Payment:
Refine your estimate by overwriting YELLOW fields...

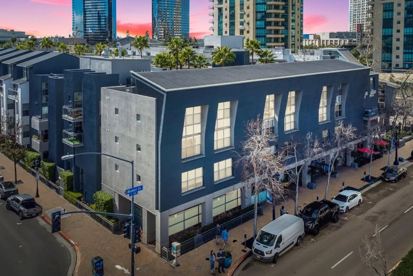
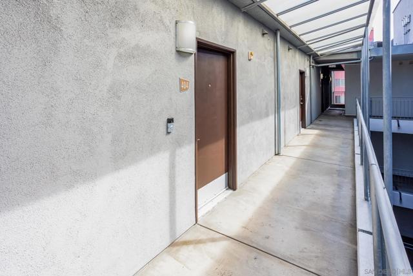
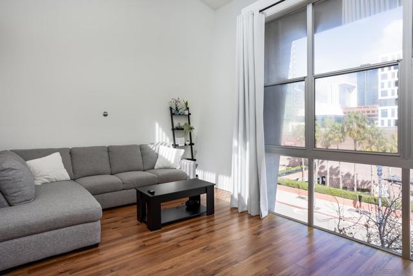
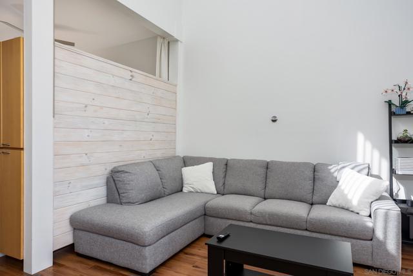
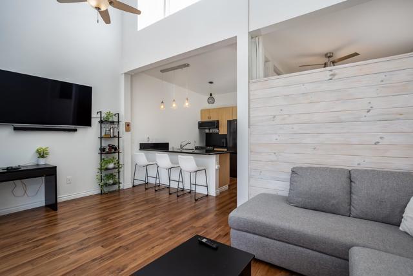
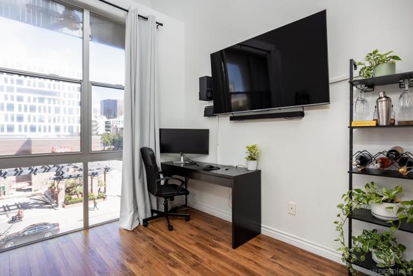
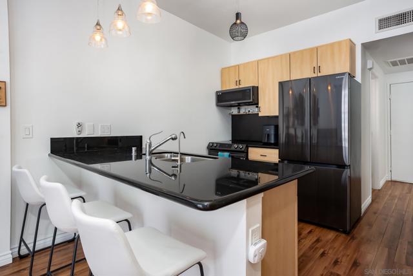
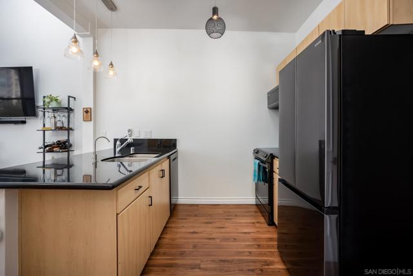
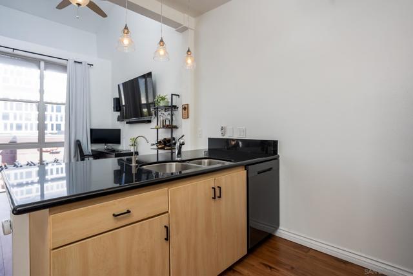

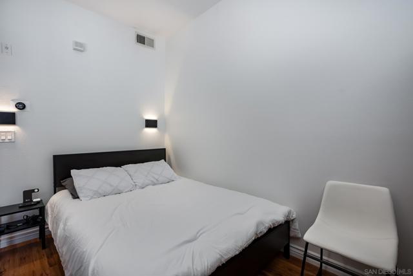
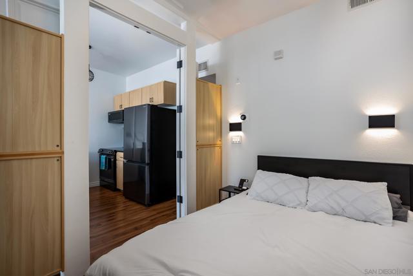
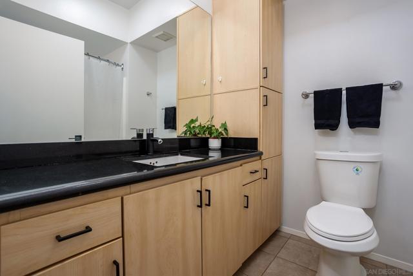
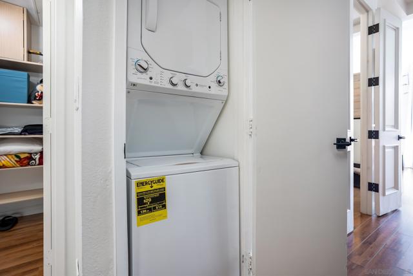


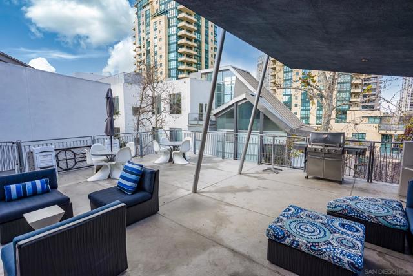
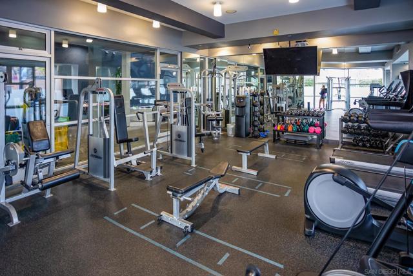
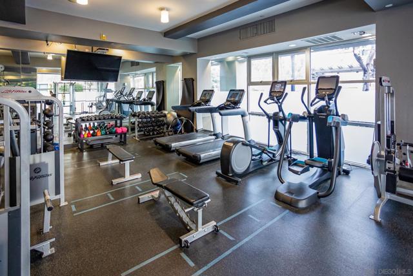
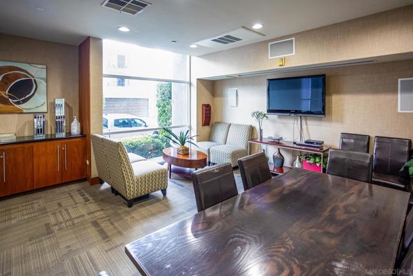
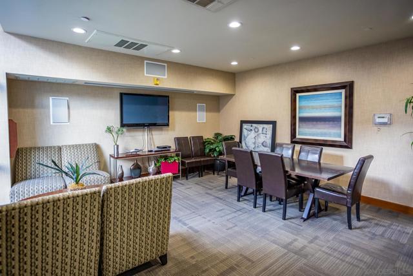
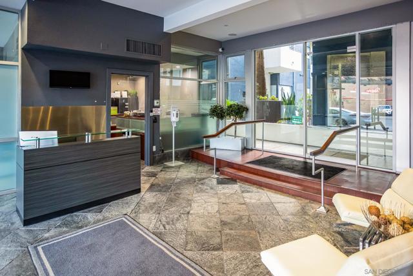
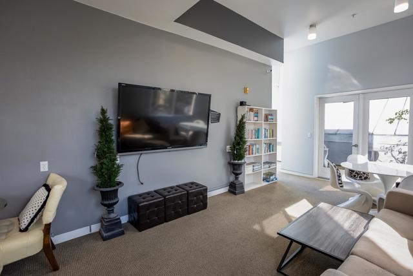

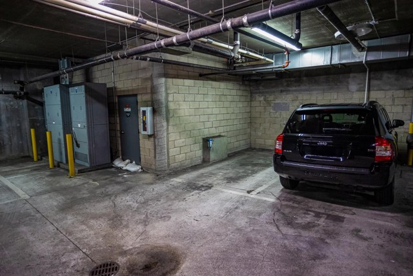
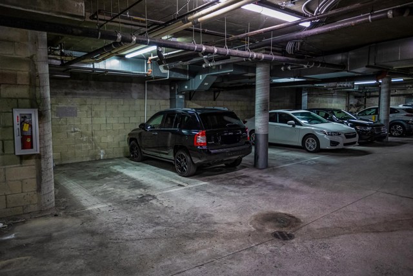
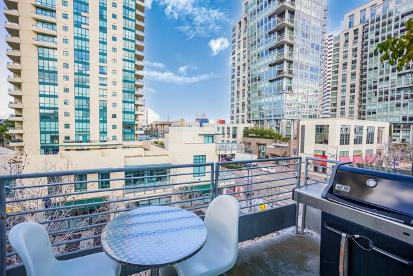
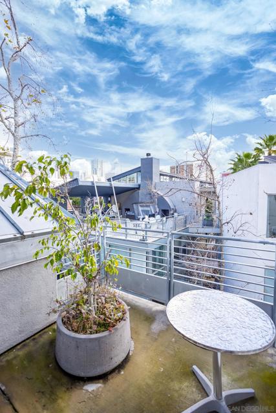

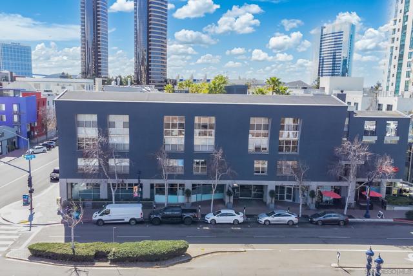
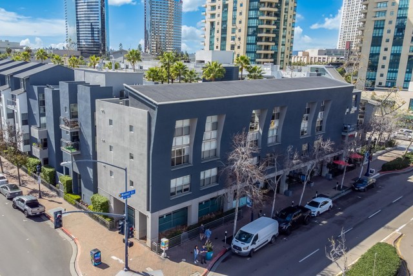

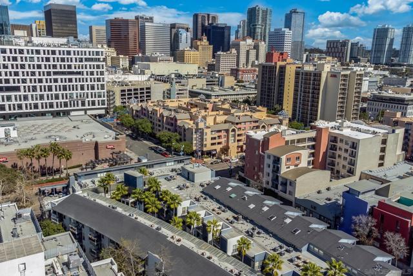
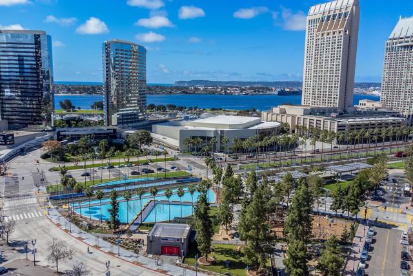
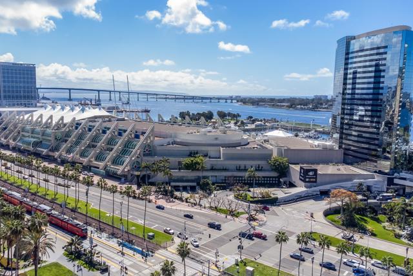
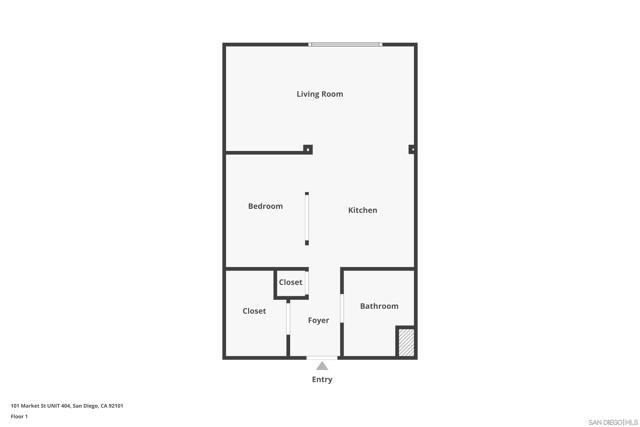
 Subject Property
Subject Property
 Active Listing
Active Listing
 Sold Listing
Sold Listing
 Other Listing
Other Listing