4954 Sun Valley Del Mar CA 92014
ACTIVE
$6,025,000
5bd/4ba
3,586 sf
45,302 lot
1/16/24:
6,025,000 Original List Price
Single Family Residence
Trees/Woods View
2 story
3 Parking Garage Spaces
N Fireplace
Dryer Included,Individual Room,Inside,Upper Level, Laundry Location
Trees/Woods View
2 story
3 Parking Garage Spaces
N Fireplace
Dryer Included,Individual Room,Inside,Upper Level, Laundry Location
2022
RS Zoning
Unknown Neighborhood
Suburban Complex/Park
$0 Total Fees/mo (HOA and/or Mello)
LG24009201 MLS
RS Zoning
Unknown Neighborhood
Suburban Complex/Park
$0 Total Fees/mo (HOA and/or Mello)
LG24009201 MLS
A modern masterpiece, this new construction rebuild by the renowned architect Shelly Hyndman was completed in 2022. From the moment you arrive, this home unfolds in a layout meticulously designed to emphasize the flow of light and space, seamlessly marrying the indoor with the outdoor in an extraordinary living experience. Natural elements blend harmoniously with contemporary architectural language, creating a sanctuary that is both modern and timeless. The heart of the home is the open-concept great room, where a towering, two-story limestone fireplace makes a striking statement in the front living area. European white oak wide-plank wood flooring adds warmth and elegance throughout the home. In the kitchen, quartz slabs provide ample cooking space, perfect for casual meals and conversations, complemented with designer finishes and high-end appliances, including an ILVE 6-burner Italian gas range. Restoration Hardware reclaimed Russian bleached oak built-ins add a touch of sophisticat
No additional information on record.
Listing by Trenton Mason - DOUGLAS ELLIMAN OF CALIFORNIA, INC.
This information is deemed reliable but not guaranteed. You should rely on this information only to decide whether or not to further investigate a particular property. BEFORE MAKING ANY OTHER DECISION, YOU SHOULD PERSONALLY INVESTIGATE THE FACTS (e.g. square footage and lot size) with the assistance of an appropriate professional. You may use this information only to identify properties you may be interested in investigating further. All uses except for personal, non-commercial use in accordance with the foregoing purpose are prohibited. Redistribution or copying of this information, any photographs or video tours is strictly prohibited. This information is derived from the Internet Data Exchange (IDX) service provided by San Diego MLS. Displayed property listings may be held by a brokerage firm other than the broker and/or agent responsible for this display. The information and any photographs and video tours and the compilation from which they are derived is protected by copyright. Compilation © 2019 San Diego MLS.
This information is deemed reliable but not guaranteed. You should rely on this information only to decide whether or not to further investigate a particular property. BEFORE MAKING ANY OTHER DECISION, YOU SHOULD PERSONALLY INVESTIGATE THE FACTS (e.g. square footage and lot size) with the assistance of an appropriate professional. You may use this information only to identify properties you may be interested in investigating further. All uses except for personal, non-commercial use in accordance with the foregoing purpose are prohibited. Redistribution or copying of this information, any photographs or video tours is strictly prohibited. This information is derived from the Internet Data Exchange (IDX) service provided by San Diego MLS. Displayed property listings may be held by a brokerage firm other than the broker and/or agent responsible for this display. The information and any photographs and video tours and the compilation from which they are derived is protected by copyright. Compilation © 2019 San Diego MLS.

Request Showing
Sales History:
Sold Comparables:
Similar Active Listings:
Nearby Schools:
| Close of Escrow | Sale Price |
|---|---|
| 09/07/2021 | $2,025,000 |
| 03/16/2023 | $4,700,000 |
| Location | Bed | Bath | SqFt | Price |
|---|---|---|---|---|
|
|
4 | 4 | 4538 | $5,995,000 |
|
|
4 | 5 | 3545 | $5,000,000 |
|
|
5 | 5 | 4997 | $5,450,000 |
|
|
5 | 6 | 5483 | $5,375,000 |
|
|
6 | 6 | 7766 | $4,650,000 |
|
|
6 | 9 | 11164 | $5,750,000 |
|
|
5 | 5 | 4582 | $4,695,000 |
|
|
5 | 6 | 5770 | $5,195,000 |
|
|
4 | 4 | 5465 | $4,700,000 |
|
|
6 | 8 | 5937 | $6,975,000 |
| Location | Bed | Bath | SqFt | Price |
|---|---|---|---|---|
|
|
6 | 7 | 5786 | $6,995,000 |
No nearby schools found
Monthly Payment:
Refine your estimate by overwriting YELLOW fields...

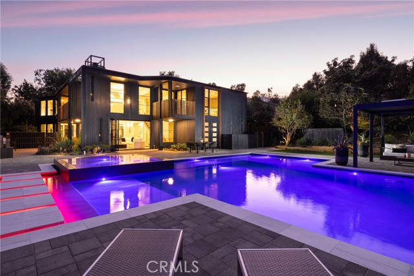
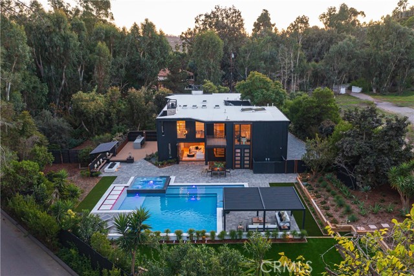
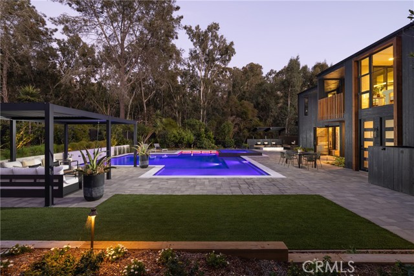
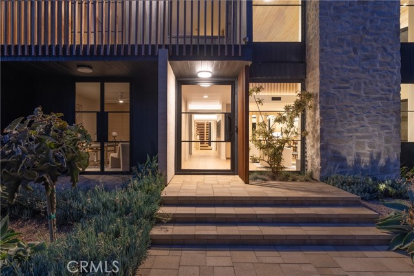
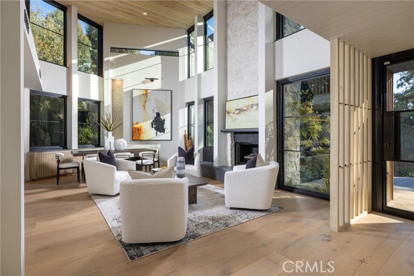
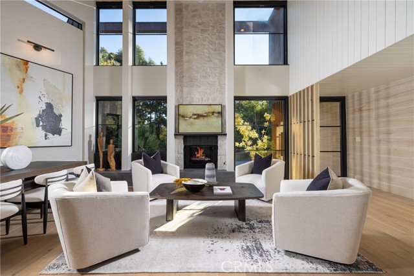
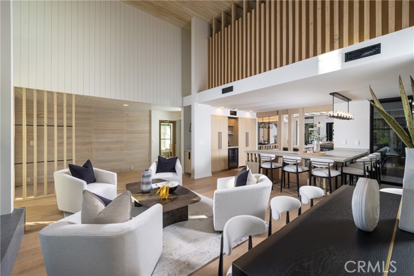
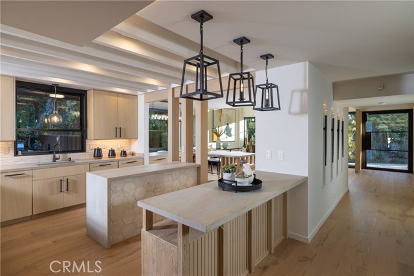
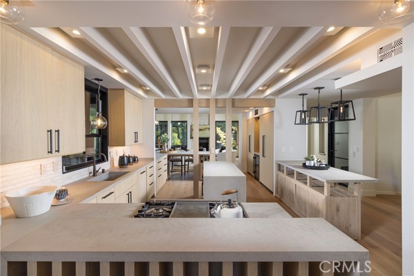
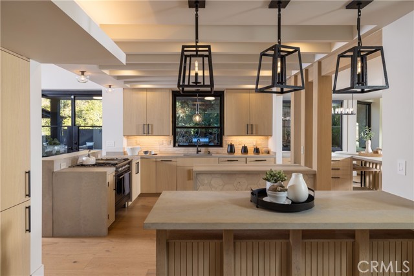
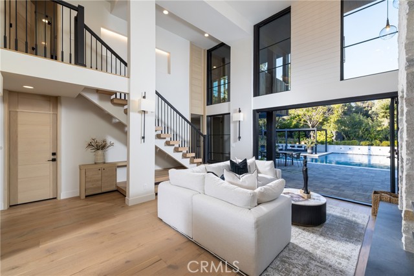
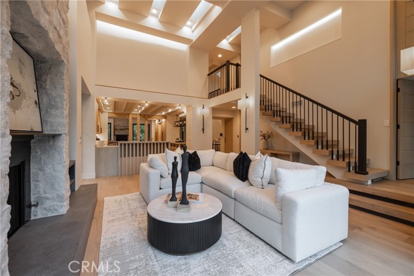
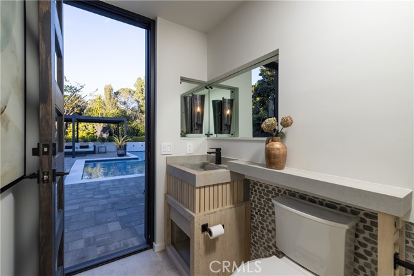
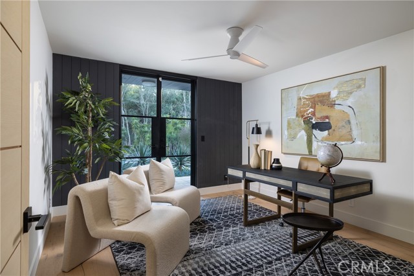
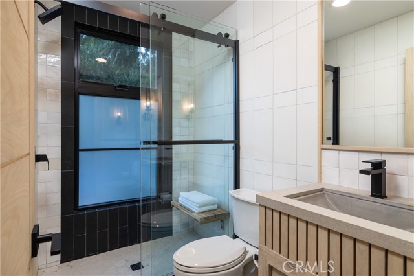
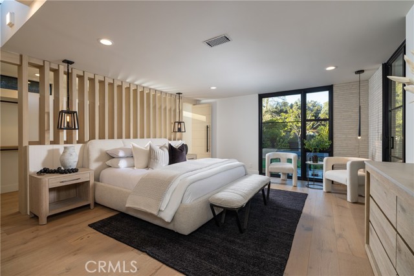
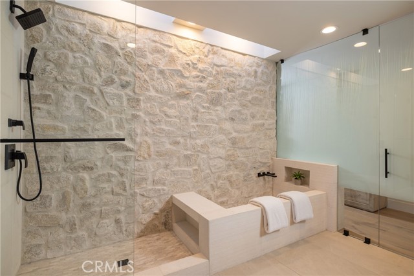
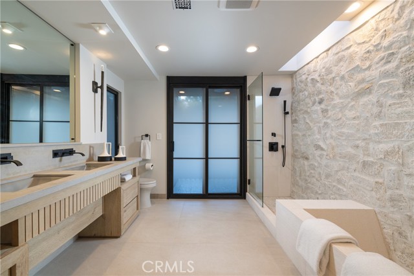
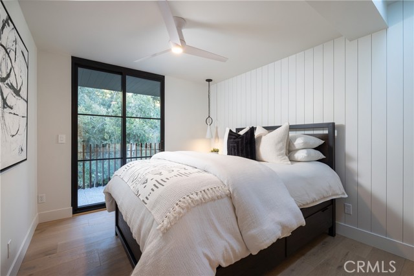
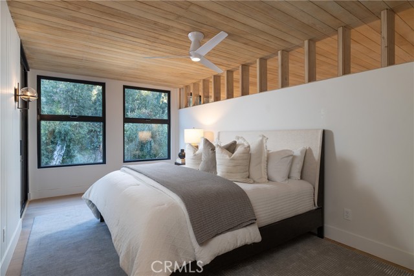
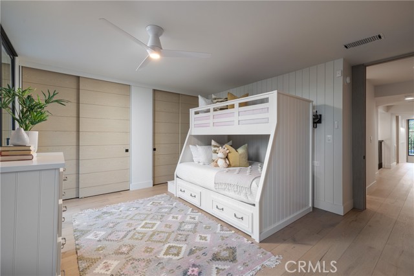
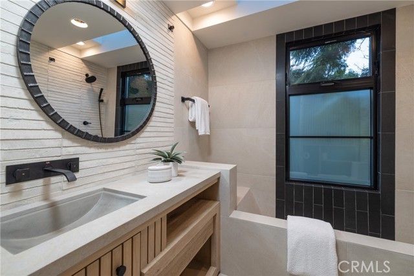
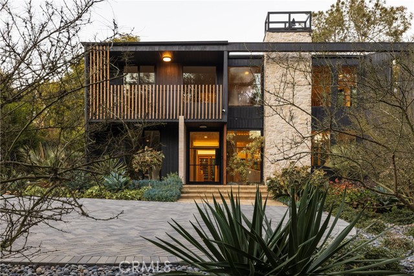
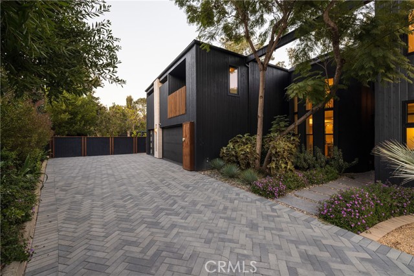
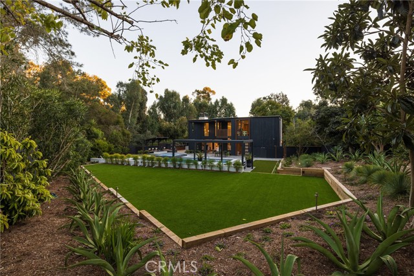
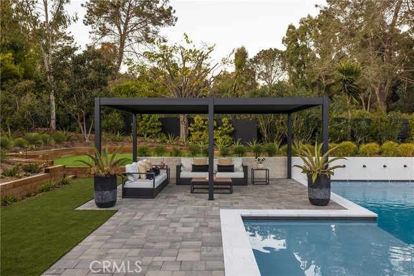
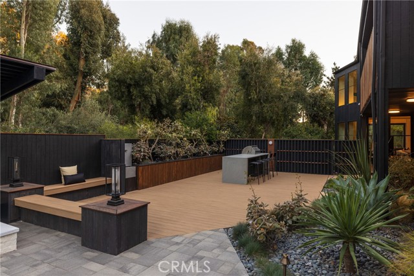
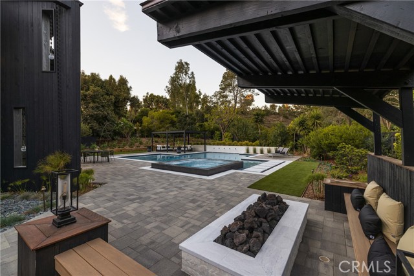
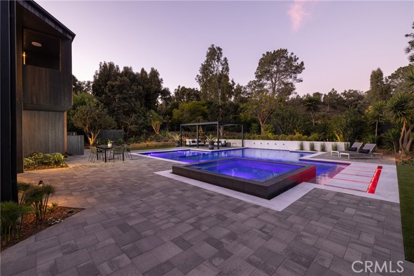
 Subject Property
Subject Property
 Active Listing
Active Listing
 Sold Listing
Sold Listing
 Other Listing
Other Listing