4694 Mystik Oceanside CA 92056
PENDING
$509,000
2bd/1ba
834 sf
5,390 lot
3/16/24:
509,000 Original List Price 1/1/70:
New Listing
49
Days on Market
Single Family Residence
Neighborhood View
1 story
1 Parking Garage Space
Y Fireplace
Gas Dryer Hookup,In Kitchen,Washer Hookup Laundry Location
Neighborhood View
1 story
1 Parking Garage Space
Y Fireplace
Gas Dryer Hookup,In Kitchen,Washer Hookup Laundry Location
1980
R1 Zoning
Unknown Neighborhood
Biking,Curbs,Sidewalks,Storm Drains,Street Lights,Urban Complex/Park
$125 Total Fees/mo (HOA and/or Mello)
ND24039982 MLS
R1 Zoning
Unknown Neighborhood
Biking,Curbs,Sidewalks,Storm Drains,Street Lights,Urban Complex/Park
$125 Total Fees/mo (HOA and/or Mello)
ND24039982 MLS
Welcome to this charming two-bedroom one bath home in the highly desirable Peacock Hills 55+ community! This house has beautiful maple engineered wood floors in the living room and bedrooms. The tile flooring in kitchen, dining room and bathroom were done with an artistic flair. The bathroom floor is heated with a thermostat. The kitchen has granite counters with beautiful under cabinet lighting and new soft-close cabinet doors. A currently popular "California room" is entered from the living room and captures wonderful breezes. This room has travertine floors which are heated. Most of the landscaping is drought resistant helping to conserve water. A new Lennox furnace has been installed. A brand-new shingle roof was just installed and also recently installed was a metal roll-up garage door with automatic operator with battery backup. The back garden has many inviting areas for relaxation and the rear walkways are covered in cool travertine. The bonus room adjacent to the kitchen is
No additional information on record.
Listing by John Nagy - Excellence RE Real Estate
This information is deemed reliable but not guaranteed. You should rely on this information only to decide whether or not to further investigate a particular property. BEFORE MAKING ANY OTHER DECISION, YOU SHOULD PERSONALLY INVESTIGATE THE FACTS (e.g. square footage and lot size) with the assistance of an appropriate professional. You may use this information only to identify properties you may be interested in investigating further. All uses except for personal, non-commercial use in accordance with the foregoing purpose are prohibited. Redistribution or copying of this information, any photographs or video tours is strictly prohibited. This information is derived from the Internet Data Exchange (IDX) service provided by San Diego MLS. Displayed property listings may be held by a brokerage firm other than the broker and/or agent responsible for this display. The information and any photographs and video tours and the compilation from which they are derived is protected by copyright. Compilation © 2019 San Diego MLS.
This information is deemed reliable but not guaranteed. You should rely on this information only to decide whether or not to further investigate a particular property. BEFORE MAKING ANY OTHER DECISION, YOU SHOULD PERSONALLY INVESTIGATE THE FACTS (e.g. square footage and lot size) with the assistance of an appropriate professional. You may use this information only to identify properties you may be interested in investigating further. All uses except for personal, non-commercial use in accordance with the foregoing purpose are prohibited. Redistribution or copying of this information, any photographs or video tours is strictly prohibited. This information is derived from the Internet Data Exchange (IDX) service provided by San Diego MLS. Displayed property listings may be held by a brokerage firm other than the broker and/or agent responsible for this display. The information and any photographs and video tours and the compilation from which they are derived is protected by copyright. Compilation © 2019 San Diego MLS.

Request Showing
Sales History:
Similar Active Listings:
Nearby Schools:
No past sales found
Sold Comparables:
| Location | Bed | Bath | SqFt | Price |
|---|---|---|---|---|
|
|
2 | 1 | 834 | $400,000 |
|
|
1 | 2 | 1157 | $449,000 |
|
|
2 | 2 | 1323 | $419,000 |
|
|
2 | 1 | 1089 | $425,000 |
|
|
2 | 2 | 1116 | $389,900 |
|
|
2 | 1 | 834 | $449,900 |
|
|
2 | 1 | 1131 | $420,000 |
|
|
2 | 1 | 834 | $415,000 |
|
|
2 | 1 | 873 | $549,900 |
|
|
2 | 1 | 834 | $509,000 |
| Location | Bed | Bath | SqFt | Price |
|---|---|---|---|---|
|
|
2 | 2 | 1114 | $524,995 |
|
|
2 | 1 | 873 | $500,000 |
No nearby schools found
Monthly Payment:
Refine your estimate by overwriting YELLOW fields...

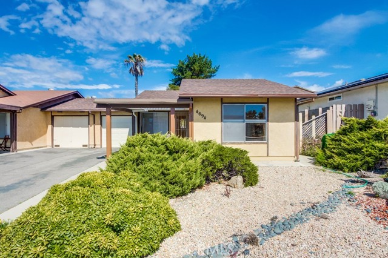
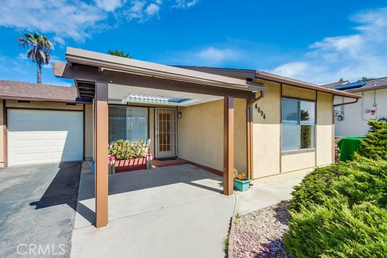
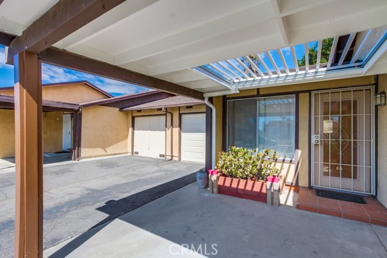
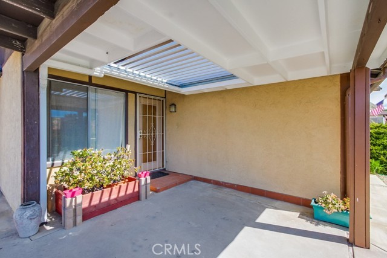
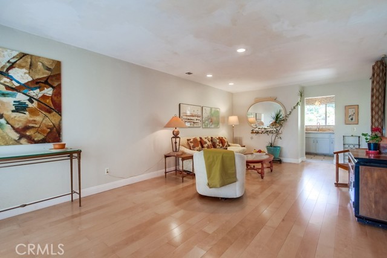
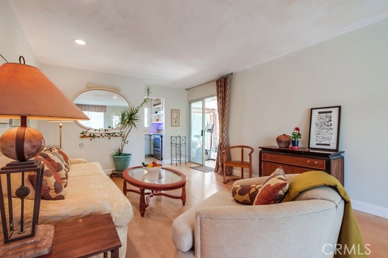
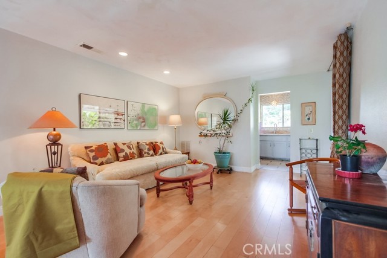
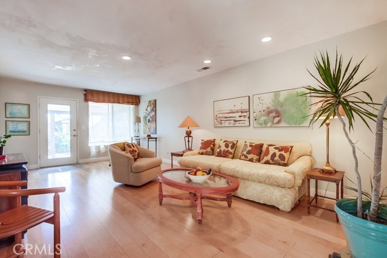
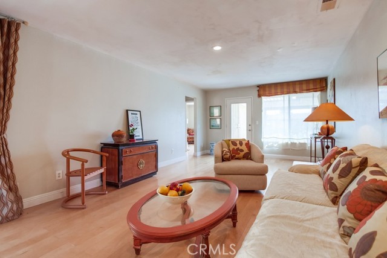
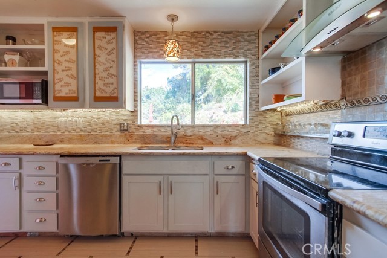
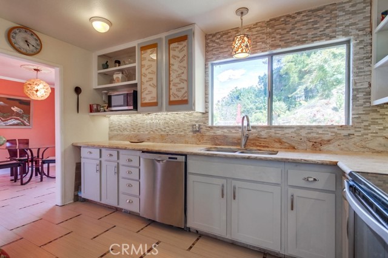
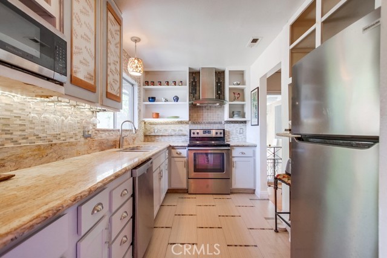
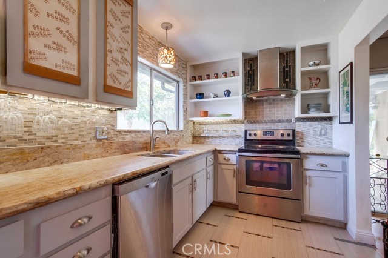
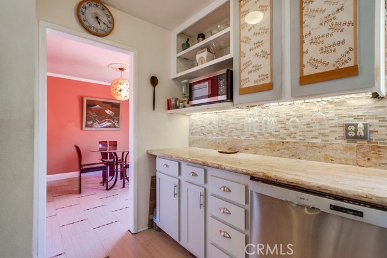
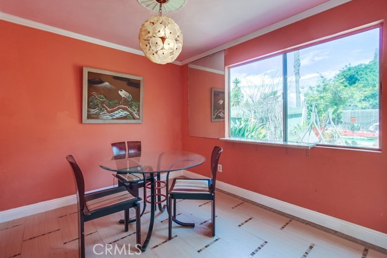
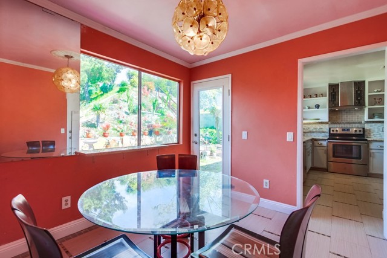
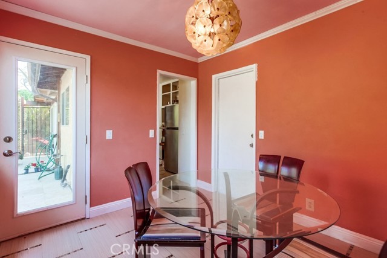
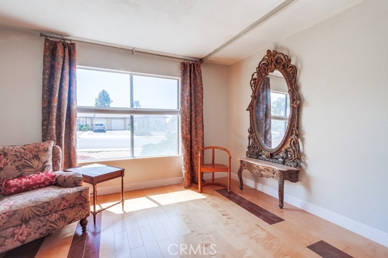
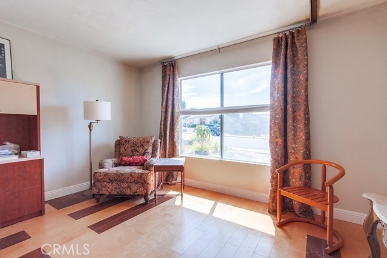
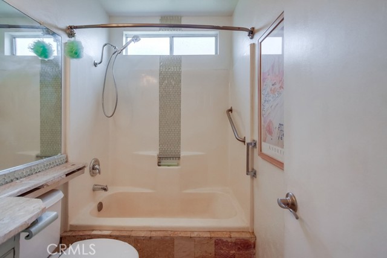
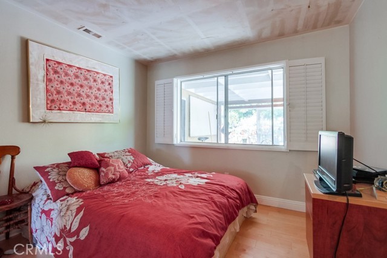
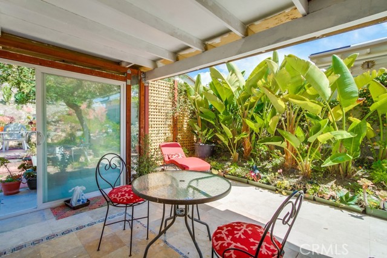
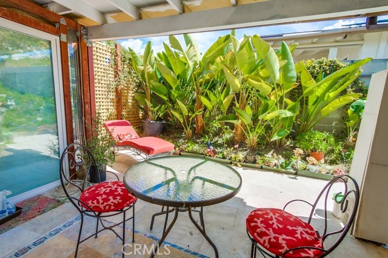
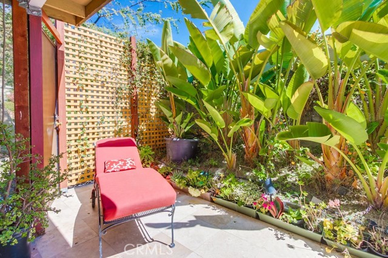
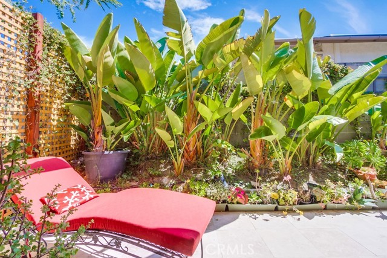
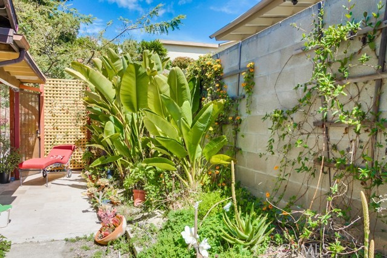
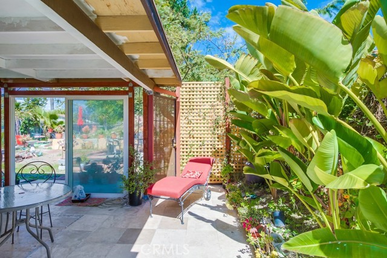
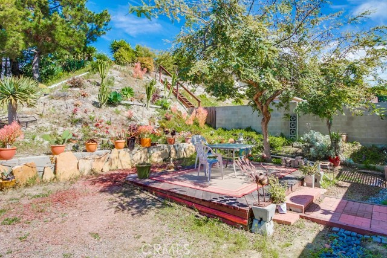
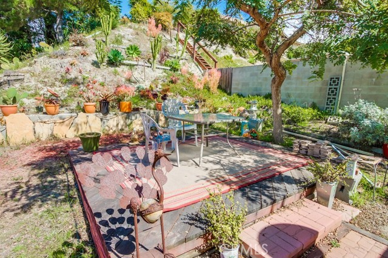
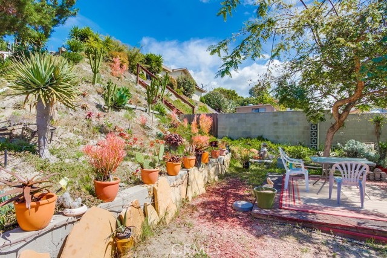
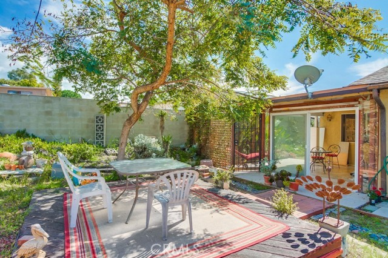
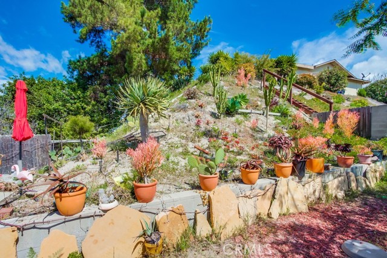
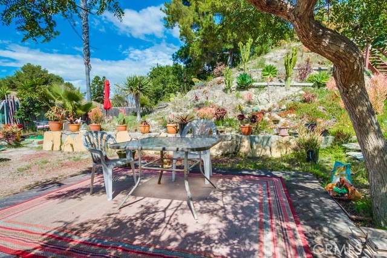
 Subject Property
Subject Property
 Active Listing
Active Listing
 Sold Listing
Sold Listing
 Other Listing
Other Listing