3573 Hatfield Oceanside CA 92056
ACTIVE
$1,299,000
5bd/3ba
2,455 sf
6,970 lot
3/15/24:
1,299,000 Original List Price
50
Days on Market
Single Family Residence
Neighborhood View
2 story
6 Parking Garage Spaces
N Fireplace
In Closet Laundry Location
Neighborhood View
2 story
6 Parking Garage Spaces
N Fireplace
In Closet Laundry Location
1980
R1 Zoning
Oceanside Neighborhood
Hiking,Park,Preserve/Public Land,Sidewalks,Street Lights,Suburban Complex/Park
$0 Total Fees/mo (HOA and/or Mello)
ND24057549 MLS
R1 Zoning
Oceanside Neighborhood
Hiking,Park,Preserve/Public Land,Sidewalks,Street Lights,Suburban Complex/Park
$0 Total Fees/mo (HOA and/or Mello)
ND24057549 MLS
BEST VALUE IN OCEANSIDE! First time on the market in over 30 years! This is the TURNKEY home that you have been waiting for! No HOA or Mello Roos! This is a gem of a home! Walking distance to Lake Calavera Open Space Trails, this highly upgraded home sits at the end of the cul-de-sac that offers privacy and a huge backyard to enjoy. Perfect for outdoor entertaining. Mature landscaping and fruit trees abound with multiple sitting areas to take it all in. Beautifully remodeled kitchen complete with an apron sink and waterfall finished quartz countertops. A downstairs bedroom and full bath provides for multi-generational living. Extra large bedroom has built in bookshelves and is perfect for work-at-home living. All three bathrooms beautifully updated. Master bathroom boasts luxury walk-in shower. END THE DEBATE over the temperature of the house! With the state of the art 4-Zone HVAC system, make the warm rooms cool and the cool rooms warm. It provides cost saving heating and cooling year
No additional information on record.
Listing by Matthew DeWitt - The DeWitt Group
This information is deemed reliable but not guaranteed. You should rely on this information only to decide whether or not to further investigate a particular property. BEFORE MAKING ANY OTHER DECISION, YOU SHOULD PERSONALLY INVESTIGATE THE FACTS (e.g. square footage and lot size) with the assistance of an appropriate professional. You may use this information only to identify properties you may be interested in investigating further. All uses except for personal, non-commercial use in accordance with the foregoing purpose are prohibited. Redistribution or copying of this information, any photographs or video tours is strictly prohibited. This information is derived from the Internet Data Exchange (IDX) service provided by San Diego MLS. Displayed property listings may be held by a brokerage firm other than the broker and/or agent responsible for this display. The information and any photographs and video tours and the compilation from which they are derived is protected by copyright. Compilation © 2019 San Diego MLS.
This information is deemed reliable but not guaranteed. You should rely on this information only to decide whether or not to further investigate a particular property. BEFORE MAKING ANY OTHER DECISION, YOU SHOULD PERSONALLY INVESTIGATE THE FACTS (e.g. square footage and lot size) with the assistance of an appropriate professional. You may use this information only to identify properties you may be interested in investigating further. All uses except for personal, non-commercial use in accordance with the foregoing purpose are prohibited. Redistribution or copying of this information, any photographs or video tours is strictly prohibited. This information is derived from the Internet Data Exchange (IDX) service provided by San Diego MLS. Displayed property listings may be held by a brokerage firm other than the broker and/or agent responsible for this display. The information and any photographs and video tours and the compilation from which they are derived is protected by copyright. Compilation © 2019 San Diego MLS.

Request Showing
Sales History:
Similar Active Listings:
Nearby Schools:
No past sales found
Sold Comparables:
| Location | Bed | Bath | SqFt | Price |
|---|---|---|---|---|
|
|
5 | 3 | 2455 | $1,575,000 |
|
|
4 | 3 | 2163 | $1,100,000 |
|
|
5 | 3 | 2455 | $1,250,000 |
|
|
4 | 3 | 2455 | $1,595,000 |
|
|
4 | 3 | 2163 | $980,000 |
|
|
4 | 3 | 2620 | $1,060,000 |
|
|
5 | 5 | 3056 | $1,395,000 |
|
|
5 | 3 | 2203 | $975,000 |
|
|
4 | 3 | 1909 | $975,000 |
|
|
5 | 3 | 2835 | $1,280,000 |
| Location | Bed | Bath | SqFt | Price |
|---|---|---|---|---|
|
|
4 | 3 | 2512 | $1,299,000 |
No nearby schools found
Monthly Payment:
Refine your estimate by overwriting YELLOW fields...

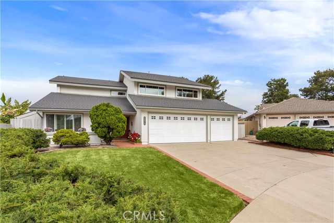
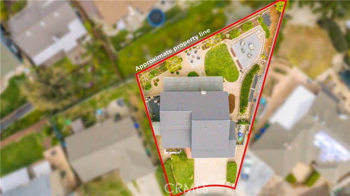
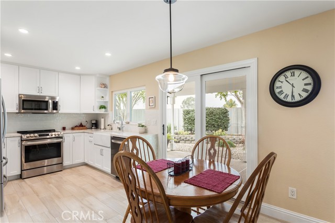
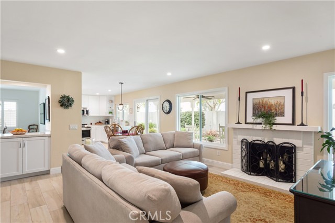
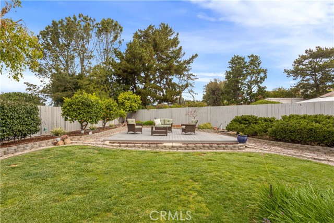
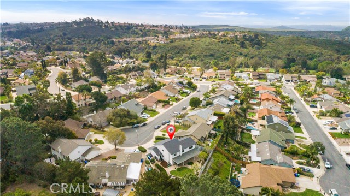
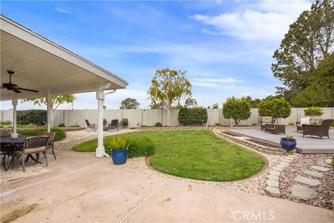
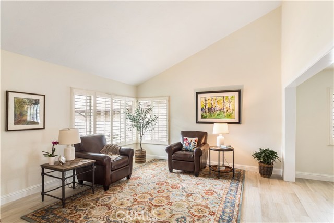
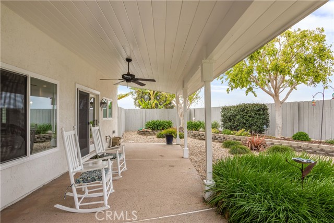
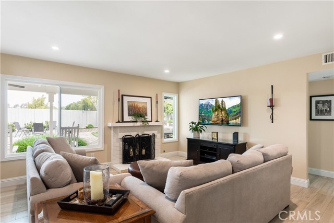
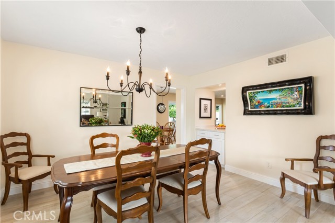
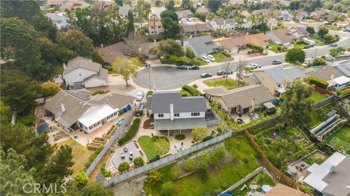
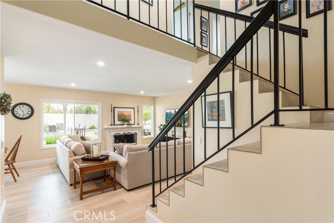
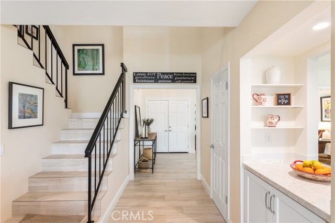
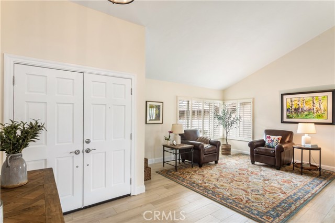
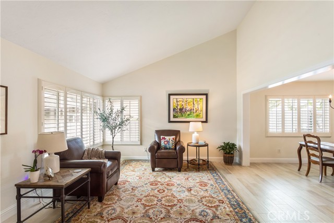
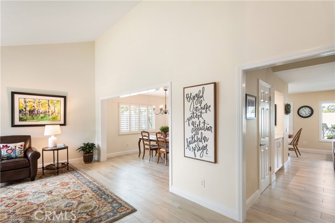
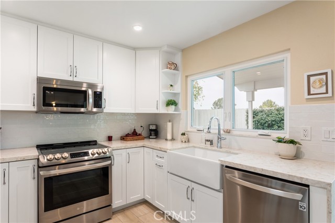
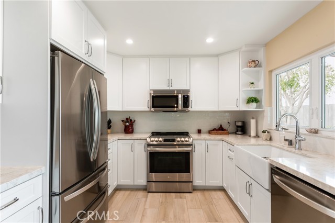
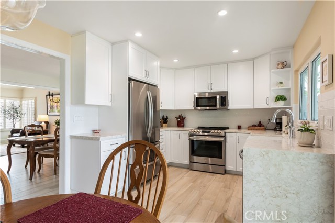
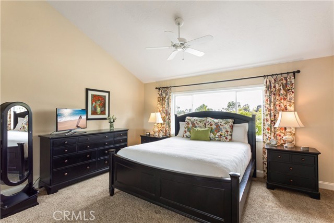
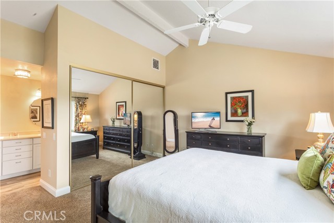
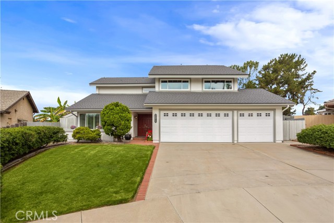
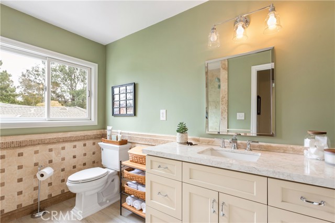
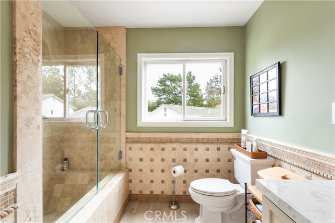
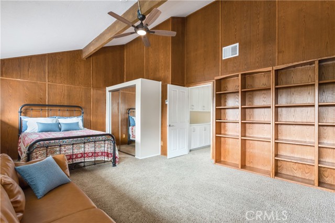
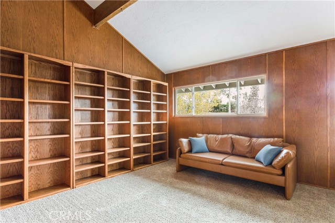
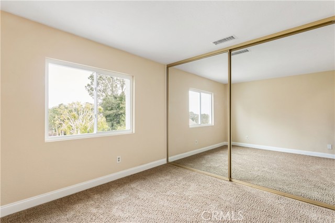
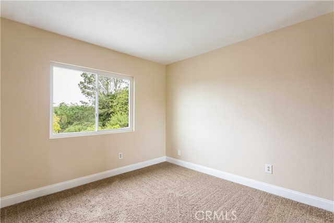
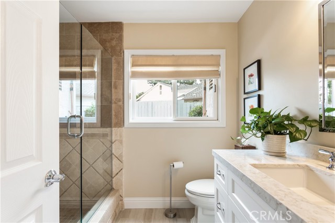
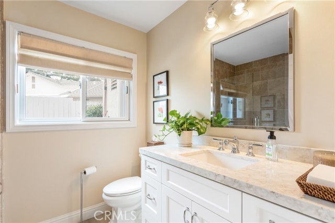
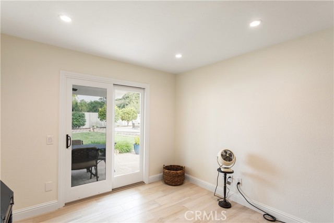
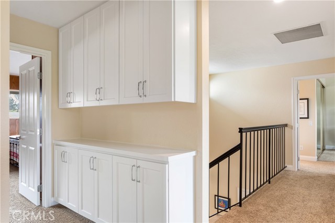
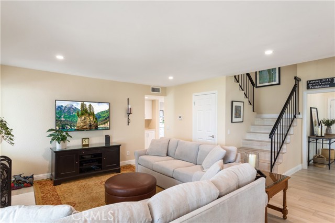
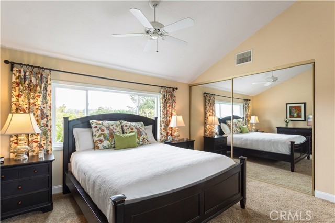
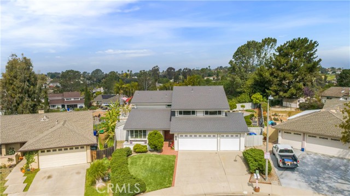
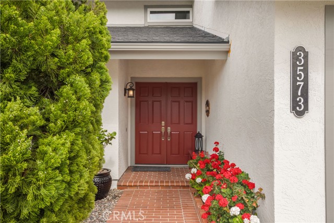
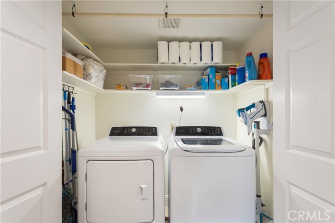
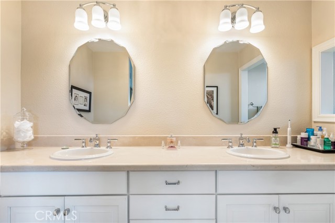
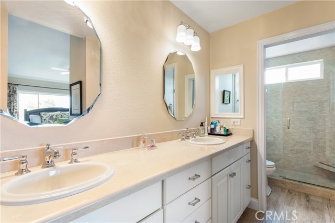
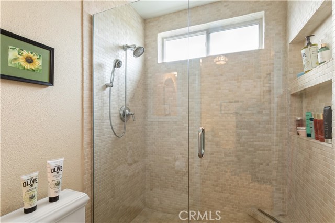
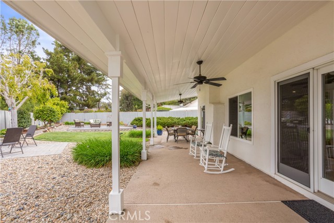
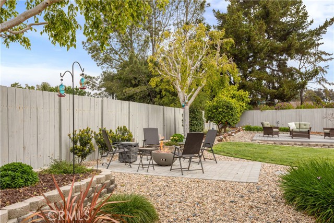
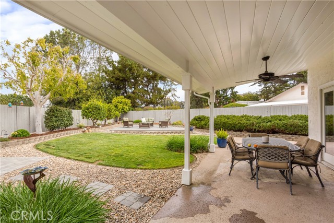
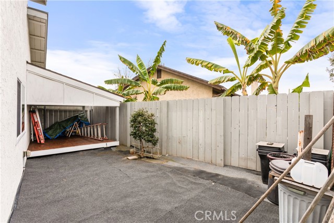
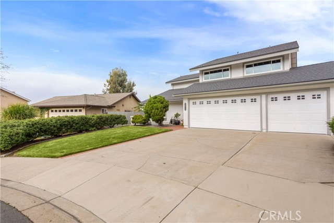
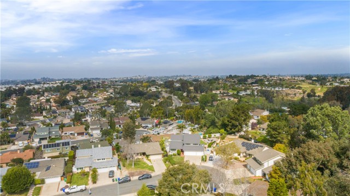
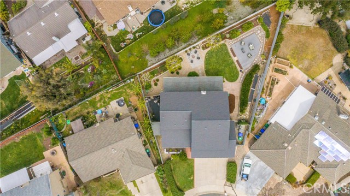
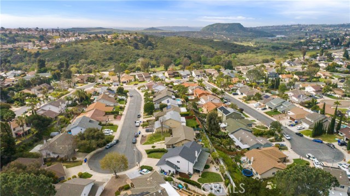
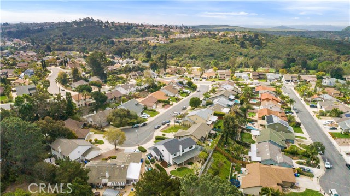
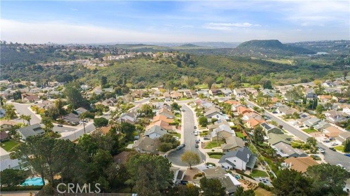
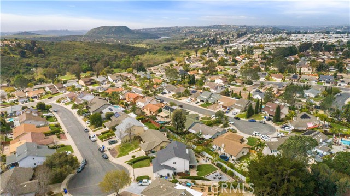
 Subject Property
Subject Property
 Active Listing
Active Listing
 Sold Listing
Sold Listing
 Other Listing
Other Listing