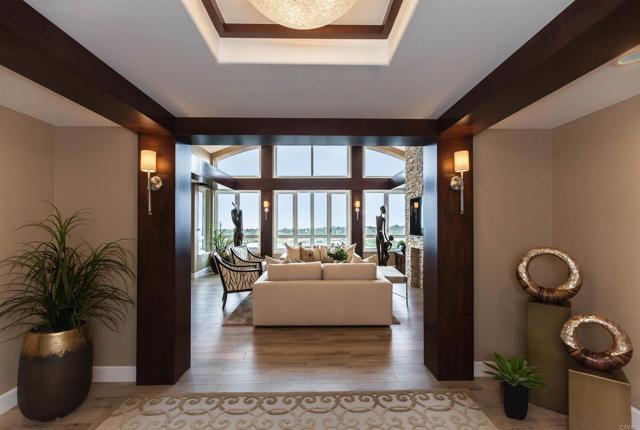3890 Nobel San Diego CA 92122
ACTIVE
$2,225,000
2bd/3ba
2,324 sf
44,004 lot
12/16/23:
2,225,000 Original List Price
Condominium
Mountain(s),Ocean,Panoramic View
1 story
1 Parking Garage Space
N Fireplace
Individual Room,Inside Laundry Location
Mountain(s),Ocean,Panoramic View
1 story
1 Parking Garage Space
N Fireplace
Individual Room,Inside Laundry Location
1991
R-1:Single Fam- Zoning
Unknown Neighborhood
Gutters,Sidewalks,Urban Complex/Park
$4,055 Total Fees/mo (HOA and/or Mello)
NDP2309488 MLS
R-1:Single Fam- Zoning
Unknown Neighborhood
Gutters,Sidewalks,Urban Complex/Park
$4,055 Total Fees/mo (HOA and/or Mello)
NDP2309488 MLS
Welcome to residence 2102 one of just two penthouse-level residences atop Pacific Regent La Jolla - luxurious 62+ community on the border between La Jolla and UTC. Completely re-imagined by the current owner in 2017, this 2 br 2.5 bath 2324 sqft elegant masterpiece makes an unforgettable impression with its gracious proportions, top-of-the-line finishes, oversized round-arch windows and two private corner terraces, offering unobstructed views of the Pacific Ocean, Mount Soledad and beyond. This elegant condominium has been featured in numerous publications including San Diego Home/Garden Lifestyles magazine. A dramatic living room features soaring ceilings and is impeccably designed with the entertainer in mind, complete with a cream-colored stacked-stone fireplace flanked by built-in wooden cabinets and floor-to-ceiling windows, framing sweeping 180-degree views. Meticulously thought-through kitchen and dining room feature coordinating glass tile, Bosch appliances, dark wood cabinets
No additional information on record.
Listing by Ellen Steinberg - Pacific Regent Realty
This information is deemed reliable but not guaranteed. You should rely on this information only to decide whether or not to further investigate a particular property. BEFORE MAKING ANY OTHER DECISION, YOU SHOULD PERSONALLY INVESTIGATE THE FACTS (e.g. square footage and lot size) with the assistance of an appropriate professional. You may use this information only to identify properties you may be interested in investigating further. All uses except for personal, non-commercial use in accordance with the foregoing purpose are prohibited. Redistribution or copying of this information, any photographs or video tours is strictly prohibited. This information is derived from the Internet Data Exchange (IDX) service provided by San Diego MLS. Displayed property listings may be held by a brokerage firm other than the broker and/or agent responsible for this display. The information and any photographs and video tours and the compilation from which they are derived is protected by copyright. Compilation © 2019 San Diego MLS.
This information is deemed reliable but not guaranteed. You should rely on this information only to decide whether or not to further investigate a particular property. BEFORE MAKING ANY OTHER DECISION, YOU SHOULD PERSONALLY INVESTIGATE THE FACTS (e.g. square footage and lot size) with the assistance of an appropriate professional. You may use this information only to identify properties you may be interested in investigating further. All uses except for personal, non-commercial use in accordance with the foregoing purpose are prohibited. Redistribution or copying of this information, any photographs or video tours is strictly prohibited. This information is derived from the Internet Data Exchange (IDX) service provided by San Diego MLS. Displayed property listings may be held by a brokerage firm other than the broker and/or agent responsible for this display. The information and any photographs and video tours and the compilation from which they are derived is protected by copyright. Compilation © 2019 San Diego MLS.

Request Showing
Sales History:
Sold Comparables:
| Close of Escrow | Sale Price |
|---|---|
| 01/20/2015 | $350,000 |
| 04/20/2015 | $363,000 |
| 05/26/2017 | $280,000 |
| 09/12/2017 | $285,000 |
| 07/31/2017 | $490,000 |
| 12/12/2017 | $385,000 |
| 10/27/2017 | $760,000 |
| 04/16/2018 | $530,000 |
| 09/27/2018 | $718,000 |
| 10/22/2018 | $385,000 |
| 01/02/2019 | $1,050,000 |
| 05/05/2019 | $435,000 |
| 11/09/2015 | $1,300,000 |
| 08/28/2020 | $569,000 |
| 12/31/2020 | $350,000 |
| 05/05/2021 | $379,000 |
| 06/08/2021 | $500,000 |
| 04/30/2021 | $650,000 |
| 05/14/2021 | $450,000 |
| 10/22/2021 | $450,000 |
| 07/20/2021 | $420,000 |
| 10/01/2021 | $550,000 |
| 11/19/2021 | $650,000 |
| 03/02/2022 | $425,000 |
| 11/15/2021 | $290,000 |
| 07/08/2022 | $325,000 |
| 02/18/2022 | $512,500 |
| 03/11/2022 | $500,000 |
| 04/04/2022 | $515,000 |
| 06/27/2022 | $525,000 |
| 10/20/2022 | $958,000 |
| 08/08/2022 | $825,000 |
| 11/17/2022 | $420,000 |
| $0 | |
| 02/10/2023 | $854,165 |
| 03/27/2023 | $677,775 |
| 04/21/2023 | $390,000 |
| 06/20/2023 | $479,000 |
| 07/28/2023 | $380,000 |
| 07/17/2023 | $360,000 |
| 06/13/2023 | $716,311 |
| 08/02/2023 | $700,000 |
| 11/15/2023 | $390,000 |
| $0 | |
| 11/20/2023 | $765,000 |
| $0 | |
| 12/08/2023 | $460,000 |
| 03/05/2024 | $645,000 |
| 02/29/2024 | $720,000 |
No comparable sales found
Similar Active Listings:
No similar listings found
Nearby Schools:
No nearby schools found
Monthly Payment:
Refine your estimate by overwriting YELLOW fields...










































 Subject Property
Subject Property
 Active Listing
Active Listing
 Sold Listing
Sold Listing
 Other Listing
Other Listing