4544 Calle Messina Rancho Santa Fe CA 92091
ACTIVE
$6,495,000
6bd/7ba
4,770 sf
45,302 lot
1/12/24:
6,495,000 Original List Price
Single Family Residence
Mountain(s),Panoramic View
1 story
4 Parking Garage Spaces
N Fireplace
Individual Room Laundry Location
Mountain(s),Panoramic View
1 story
4 Parking Garage Spaces
N Fireplace
Individual Room Laundry Location
2018
R1 Zoning
Unknown Neighborhood
Golf Complex/Park
$893 Total Fees/mo (HOA and/or Mello)
NDP2400330 MLS
R1 Zoning
Unknown Neighborhood
Golf Complex/Park
$893 Total Fees/mo (HOA and/or Mello)
NDP2400330 MLS
Custom designed and built, located in a private enclave within the exclusive guard gated community of the Bridges in Rancho Santa Fe. Transitional architecture with clean lines creating exceptional spaces of luxury and style, with a backdrop of mountain and distant views. This chic designer appointed residence created for entertaining and everyday enjoyment has a seamless flow from the moment you enter the entry courtyard, through the great room, the “heart of the home”, where doors disappear into walls, to the sparkling pool with spa. The kitchen, flanked with professional appliances, slabs of quartzite and dining bar is open to the architecturally rich living /dining room with fireplace, furniture grade cabinetry, full service entertaining bar and disappearing doors leading to the outdoor heated living room. In addition, there is an “out of sight” prep kitchen with lots of storage, additional appliances and two walls of glass enclosed climate-controlled wine storage/display
No additional information on record.
Listing by Linda Sansone - Pacific Sotheby's Int'l Realty
This information is deemed reliable but not guaranteed. You should rely on this information only to decide whether or not to further investigate a particular property. BEFORE MAKING ANY OTHER DECISION, YOU SHOULD PERSONALLY INVESTIGATE THE FACTS (e.g. square footage and lot size) with the assistance of an appropriate professional. You may use this information only to identify properties you may be interested in investigating further. All uses except for personal, non-commercial use in accordance with the foregoing purpose are prohibited. Redistribution or copying of this information, any photographs or video tours is strictly prohibited. This information is derived from the Internet Data Exchange (IDX) service provided by San Diego MLS. Displayed property listings may be held by a brokerage firm other than the broker and/or agent responsible for this display. The information and any photographs and video tours and the compilation from which they are derived is protected by copyright. Compilation © 2019 San Diego MLS.
This information is deemed reliable but not guaranteed. You should rely on this information only to decide whether or not to further investigate a particular property. BEFORE MAKING ANY OTHER DECISION, YOU SHOULD PERSONALLY INVESTIGATE THE FACTS (e.g. square footage and lot size) with the assistance of an appropriate professional. You may use this information only to identify properties you may be interested in investigating further. All uses except for personal, non-commercial use in accordance with the foregoing purpose are prohibited. Redistribution or copying of this information, any photographs or video tours is strictly prohibited. This information is derived from the Internet Data Exchange (IDX) service provided by San Diego MLS. Displayed property listings may be held by a brokerage firm other than the broker and/or agent responsible for this display. The information and any photographs and video tours and the compilation from which they are derived is protected by copyright. Compilation © 2019 San Diego MLS.

Request Showing
Sales History:
Sold Comparables:
Similar Active Listings:
| Close of Escrow | Sale Price |
|---|---|
| 12/13/2018 | $3,950,000 |
| Location | Bed | Bath | SqFt | Price |
|---|---|---|---|---|
|
|
5 | 6 | 5260 | $6,495,000 |
|
|
5 | 6 | 8164 | $6,490,000 |
|
|
5 | 7 | 8205 | $6,000,000 |
|
|
5 | 6 | 6578 | $5,520,000 |
|
|
7 | 7 | 9498 | $4,995,000 |
|
|
6 | 6 | 9147 | $4,985,000 |
|
|
6 | 8 | 8805 | $5,695,000 |
|
|
5 | 9 | 10785 | $4,995,000 |
|
|
5 | 9 | 10785 | $4,995,000 |
|
|
7 | 8 | 7646 | $5,995,000 |
No similar listings found
Nearby Schools:
No nearby schools found
Monthly Payment:
Refine your estimate by overwriting YELLOW fields...

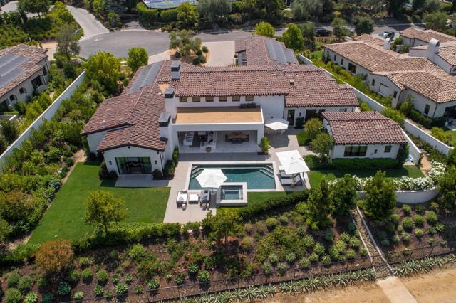


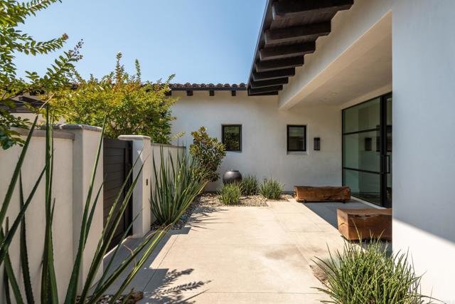



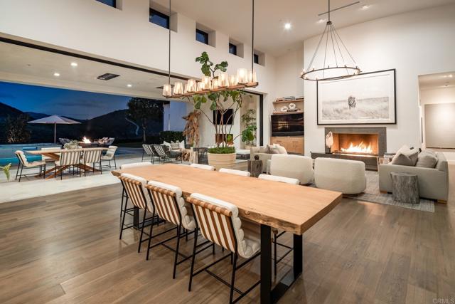
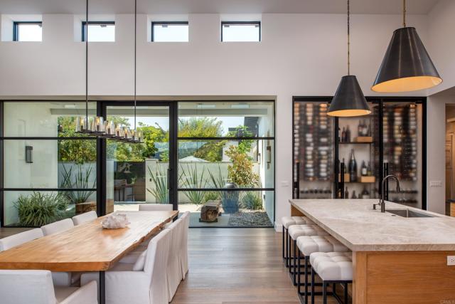
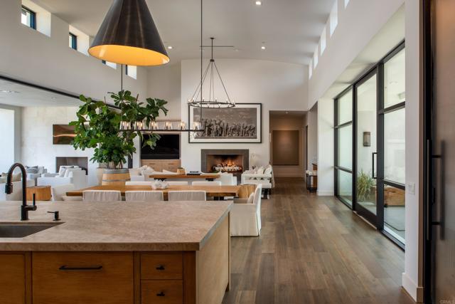
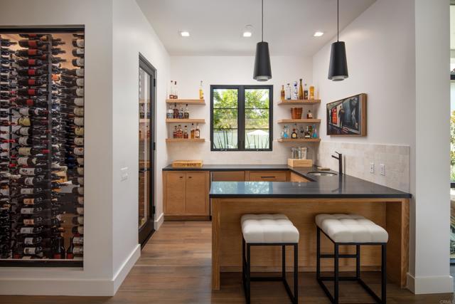

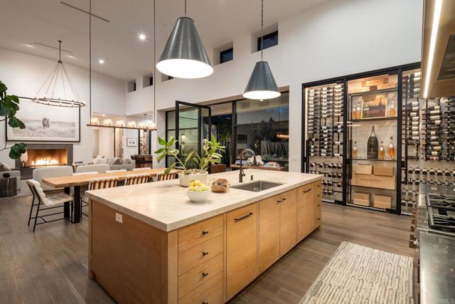
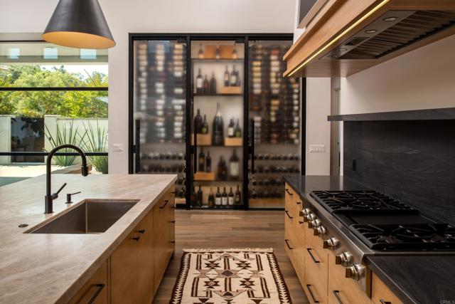


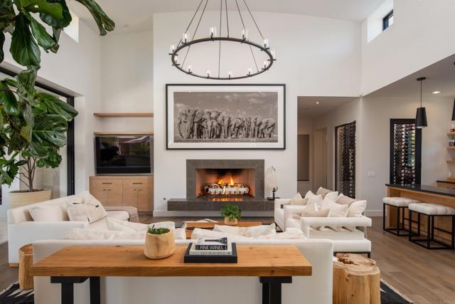



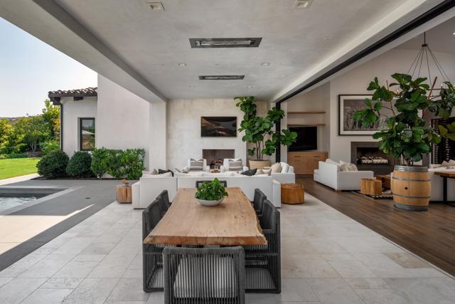
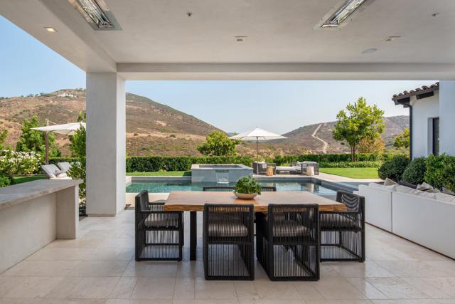


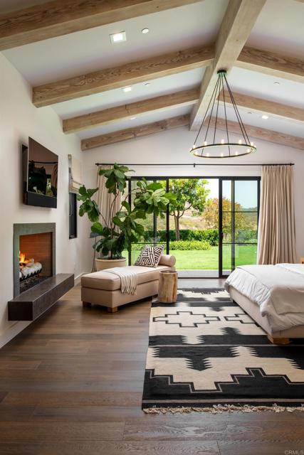

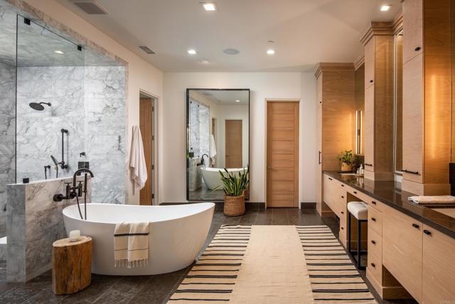
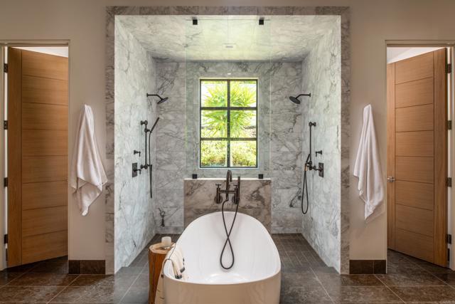

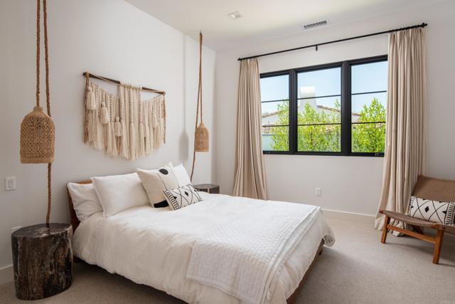
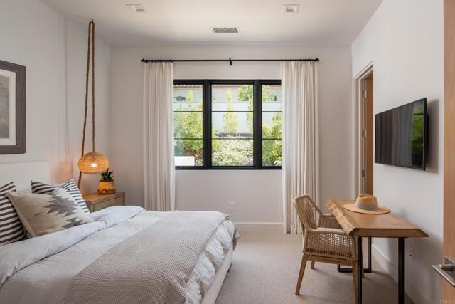
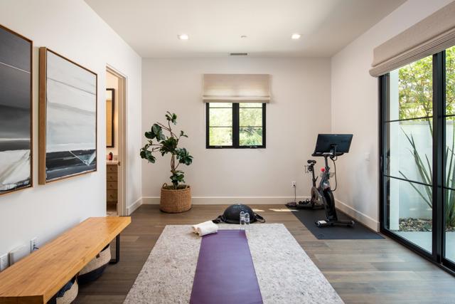
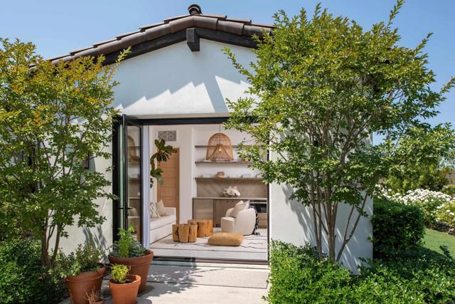
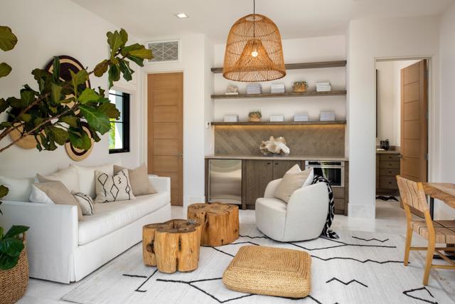
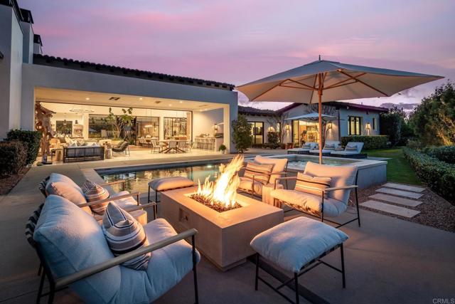
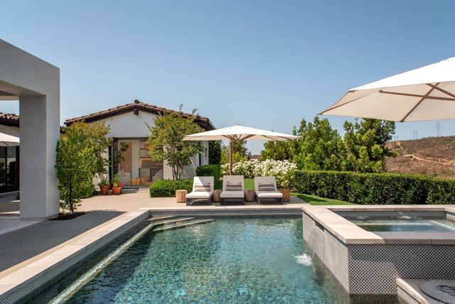


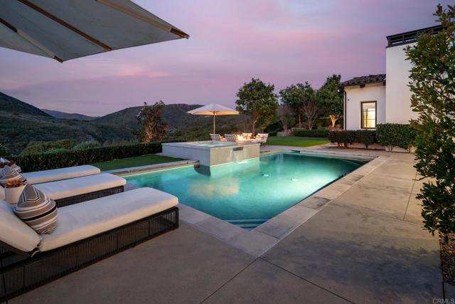

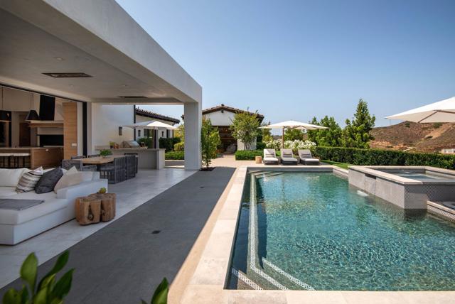


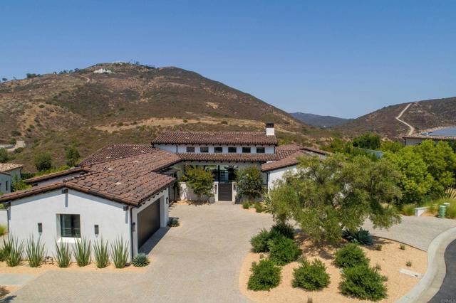
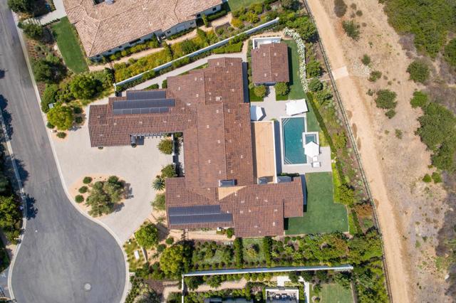
 Subject Property
Subject Property
 Active Listing
Active Listing
 Sold Listing
Sold Listing
 Other Listing
Other Listing