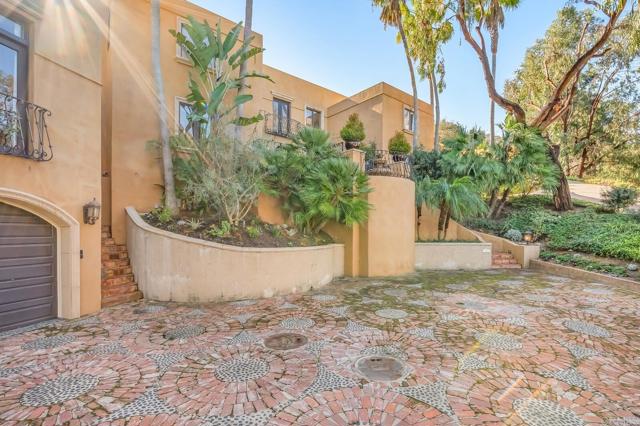136 Hummingbird Encinitas CA 92024
ACTIVE
$2,995,000
4bd/3ba
4,200 sf
23,522 lot
2/2/24:
2,995,000 Original List Price
Single Family Residence
Mountain(s),Panoramic,Valley View
2 story
7 Parking Garage Spaces
N Fireplace
Dryer Included,Individual Room,Washer Included Laundry Location
Mountain(s),Panoramic,Valley View
2 story
7 Parking Garage Spaces
N Fireplace
Dryer Included,Individual Room,Washer Included Laundry Location
1993
R-1:SINGLE FAM- Zoning
Unknown Neighborhood
Street Lights Complex/Park
$0 Total Fees/mo (HOA and/or Mello)
NDP2401077 MLS
R-1:SINGLE FAM- Zoning
Unknown Neighborhood
Street Lights Complex/Park
$0 Total Fees/mo (HOA and/or Mello)
NDP2401077 MLS
Nestled on a half-acre hilltop lot in Olivenhain, this exceptional Modern-Inspired Italian Villa offers privacy and captivating Rancho Santa Fe views, treating you to inspiring sunrises, evening glow, and valley lights year-round. Step in the front door onto the beautiful Hickory hardwood engineered floors and immediately see the view through the expansive 20' Marvin glass slider. There is plenty of parking on the distinctive stone-patterned main driveway or private 2nd driveway with easy access to the main level. Property highlights include a Chef's Kitchen with island, two main level bedrooms, epic interior curved staircases and mezzanine, a 19' x 23' Great Room with 20' ceilings. Upstairs there is a romantic Primary Bedroom with a fireplace, arched windows, French doors, and a large private sun deck. Out back you'll find an inviting estate pool with raised spa, an outdoor kitchen with BBQ, and a gently winding hillside trail that will take you to two terraces that are perfect for r
No additional information on record.
Listing by Christine Bennett - Wisdom Properties
This information is deemed reliable but not guaranteed. You should rely on this information only to decide whether or not to further investigate a particular property. BEFORE MAKING ANY OTHER DECISION, YOU SHOULD PERSONALLY INVESTIGATE THE FACTS (e.g. square footage and lot size) with the assistance of an appropriate professional. You may use this information only to identify properties you may be interested in investigating further. All uses except for personal, non-commercial use in accordance with the foregoing purpose are prohibited. Redistribution or copying of this information, any photographs or video tours is strictly prohibited. This information is derived from the Internet Data Exchange (IDX) service provided by San Diego MLS. Displayed property listings may be held by a brokerage firm other than the broker and/or agent responsible for this display. The information and any photographs and video tours and the compilation from which they are derived is protected by copyright. Compilation © 2019 San Diego MLS.
This information is deemed reliable but not guaranteed. You should rely on this information only to decide whether or not to further investigate a particular property. BEFORE MAKING ANY OTHER DECISION, YOU SHOULD PERSONALLY INVESTIGATE THE FACTS (e.g. square footage and lot size) with the assistance of an appropriate professional. You may use this information only to identify properties you may be interested in investigating further. All uses except for personal, non-commercial use in accordance with the foregoing purpose are prohibited. Redistribution or copying of this information, any photographs or video tours is strictly prohibited. This information is derived from the Internet Data Exchange (IDX) service provided by San Diego MLS. Displayed property listings may be held by a brokerage firm other than the broker and/or agent responsible for this display. The information and any photographs and video tours and the compilation from which they are derived is protected by copyright. Compilation © 2019 San Diego MLS.

Request Showing
Sales History:
Similar Active Listings:
No past sales found
Sold Comparables:
| Location | Bed | Bath | SqFt | Price |
|---|---|---|---|---|
|
|
5 | 5 | 4325 | $2,995,000 |
|
|
4 | 4 | 2903 | $2,250,000 |
|
|
5 | 6 | 3529 | $3,200,000 |
|
|
5 | 5 | 3604 | $2,400,000 |
|
|
5 | 4 | 3487 | $2,575,000 |
|
|
5 | 4 | 4281 | $2,599,000 |
|
|
4 | 4 | 3941 | $3,100,000 |
|
|
4 | 4 | 3753 | $2,980,000 |
|
|
4 | 4 | 3753 | $2,400,000 |
|
|
4 | 4 | 3753 | $3,700,000 |
No similar listings found
Nearby Schools:
No nearby schools found
Monthly Payment:
Refine your estimate by overwriting YELLOW fields...





























































 Subject Property
Subject Property
 Active Listing
Active Listing
 Sold Listing
Sold Listing
 Other Listing
Other Listing