4380 Nautilus Oceanside CA 92056
SOLD
$855,000
4bd/4ba
1,844 sf
Unknown lot
2/9/24:
855,000 Original List Price 1/1/70:
Pending after 4 days on market
Townhouse
Hills,Panoramic View
3 story
2 Parking Garage Spaces
Y Fireplace
Dryer Included,In Closet,Upper Level,Washer Includ Laundry Location
Hills,Panoramic View
3 story
2 Parking Garage Spaces
Y Fireplace
Dryer Included,In Closet,Upper Level,Washer Includ Laundry Location
2020
R-1:SINGLE FAM- Zoning
Unknown Neighborhood
Sidewalks,Storm Drains,Street Lights,Suburban Complex/Park
$338 Total Fees/mo (HOA and/or Mello)
NDP2401087 MLS
R-1:SINGLE FAM- Zoning
Unknown Neighborhood
Sidewalks,Storm Drains,Street Lights,Suburban Complex/Park
$338 Total Fees/mo (HOA and/or Mello)
NDP2401087 MLS
Military VA and FHA buyers are welcome!!! Beautifully crafted throughout, this 2020-built Oceanside townhome with only a single shared wall is a must-see! Discover a contemporary interior where elegant neutral tones, high ceilings, and dark wood-style flooring are on show. Double-hung south-facing windows spill brilliant natural light across the seamlessly connected living and dining areas, creating a warm, welcoming atmosphere. Treat yourself to a delightful culinary experience in the chef-inspired kitchen, which sports a host of top-notch appliances, ample cabinetry, a pantry, and sleek quartz countertops. Open the large glass sliding door to an overlooking deck where you can bask in tranquil open space views and unwind in seclusion. End the day in the versatile private retreats, including a first-floor bedroom and bath ideal for your overnight guests. Outshining them all, the primary suite boasts an oversized bedroom and a refreshing ensuite bathroom. Additional features are zoned A
No additional information on record.
Listing by Beth Van Boxtel - Pacific Sotheby's Int'l Realty
This information is deemed reliable but not guaranteed. You should rely on this information only to decide whether or not to further investigate a particular property. BEFORE MAKING ANY OTHER DECISION, YOU SHOULD PERSONALLY INVESTIGATE THE FACTS (e.g. square footage and lot size) with the assistance of an appropriate professional. You may use this information only to identify properties you may be interested in investigating further. All uses except for personal, non-commercial use in accordance with the foregoing purpose are prohibited. Redistribution or copying of this information, any photographs or video tours is strictly prohibited. This information is derived from the Internet Data Exchange (IDX) service provided by San Diego MLS. Displayed property listings may be held by a brokerage firm other than the broker and/or agent responsible for this display. The information and any photographs and video tours and the compilation from which they are derived is protected by copyright. Compilation © 2019 San Diego MLS.
This information is deemed reliable but not guaranteed. You should rely on this information only to decide whether or not to further investigate a particular property. BEFORE MAKING ANY OTHER DECISION, YOU SHOULD PERSONALLY INVESTIGATE THE FACTS (e.g. square footage and lot size) with the assistance of an appropriate professional. You may use this information only to identify properties you may be interested in investigating further. All uses except for personal, non-commercial use in accordance with the foregoing purpose are prohibited. Redistribution or copying of this information, any photographs or video tours is strictly prohibited. This information is derived from the Internet Data Exchange (IDX) service provided by San Diego MLS. Displayed property listings may be held by a brokerage firm other than the broker and/or agent responsible for this display. The information and any photographs and video tours and the compilation from which they are derived is protected by copyright. Compilation © 2019 San Diego MLS.

Request Showing
Sales History:
Sold Comparables:
Similar Active Listings:
Nearby Schools:
| Close of Escrow | Sale Price |
|---|---|
| 02/23/2023 | $775,000 |
| 04/02/2024 | $857,500 |
| Location | Bed | Bath | SqFt | Price |
|---|---|---|---|---|
|
|
3 | 3 | 1685 | $775,000 |
|
|
3 | 3 | 1521 | $720,000 |
|
|
3 | 3 | 1521 | $687,300 |
|
|
3 | 3 | 1521 | $699,999 |
|
|
3 | 4 | 1702 | $850,000 |
|
|
4 | 4 | 2218 | $848,000 |
|
|
3 | 4 | 1724 | $729,900 |
|
|
3 | 3 | 1318 | $649,999 |
|
|
4 | 4 | 1840 | $768,888 |
|
|
3 | 3 | 1578 | $699,401 |
| Location | Bed | Bath | SqFt | Price |
|---|---|---|---|---|
|
|
3 | 3 | 1886 | $885,000 |
No nearby schools found
Monthly Payment:
Refine your estimate by overwriting YELLOW fields...

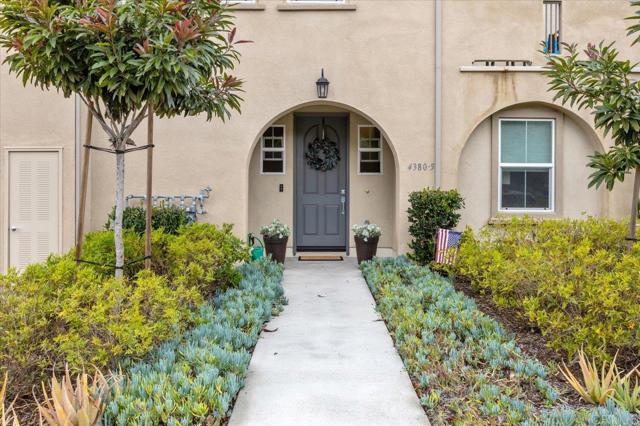
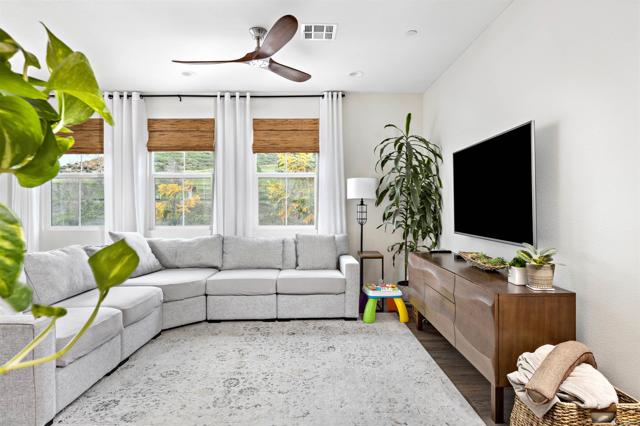
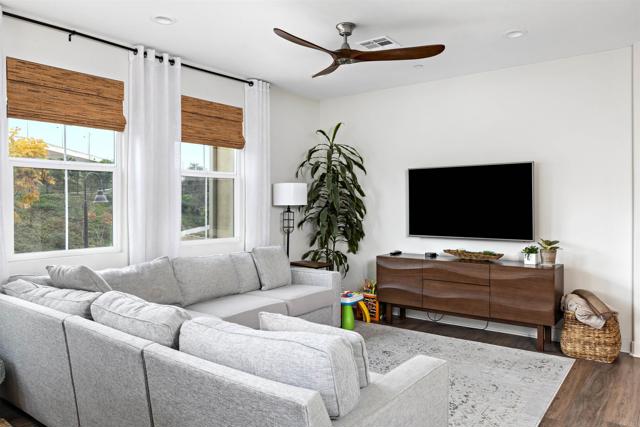
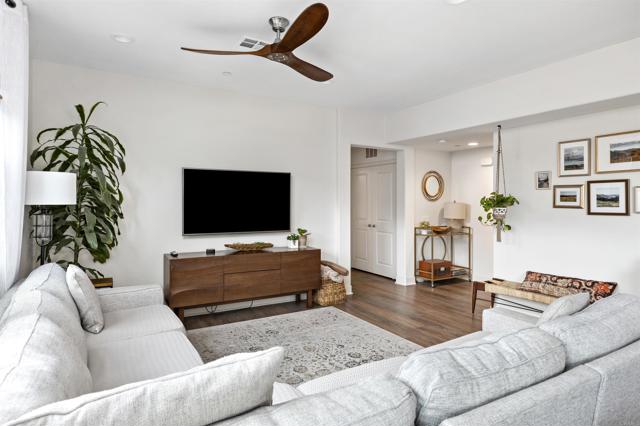
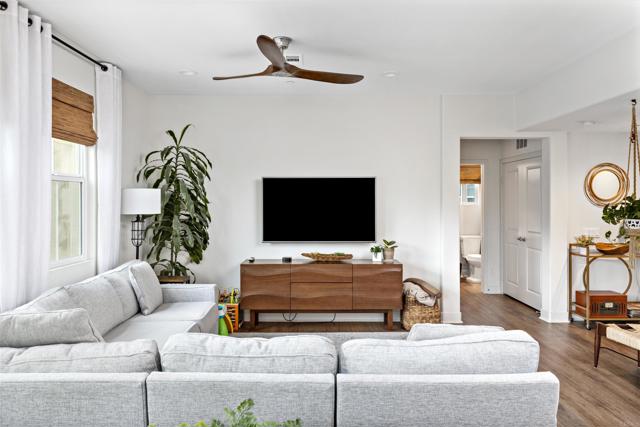
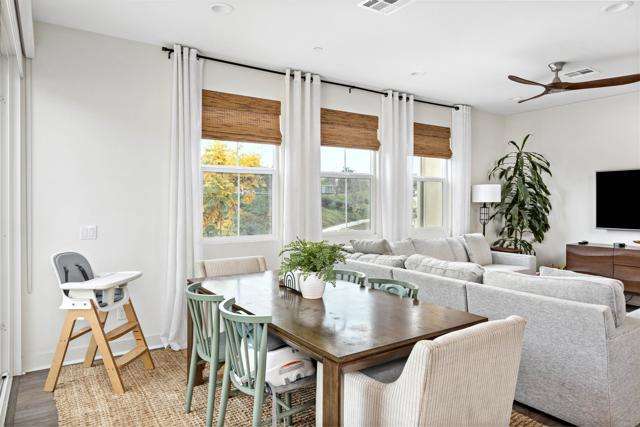
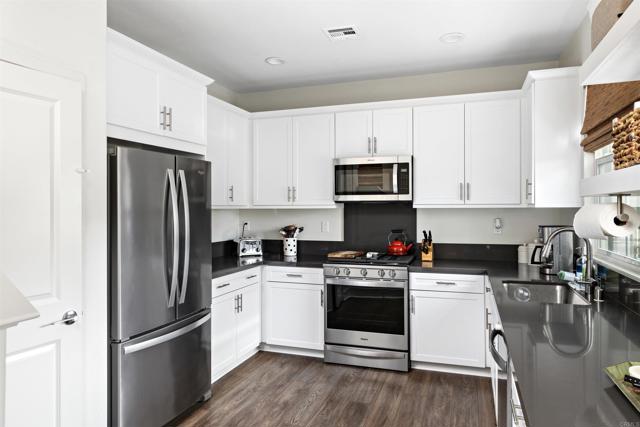

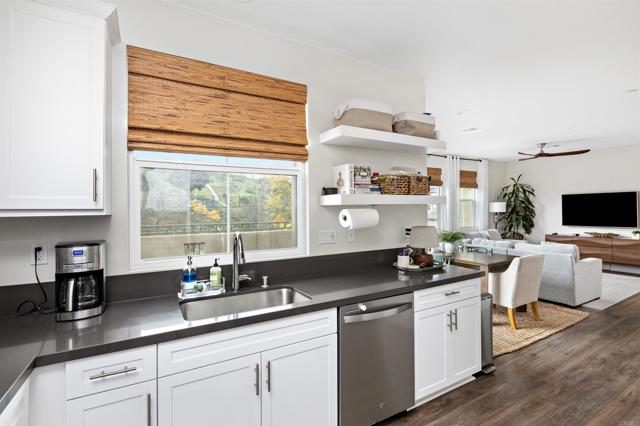
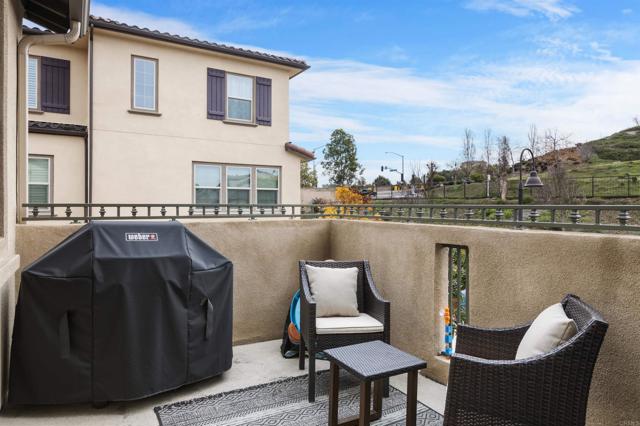

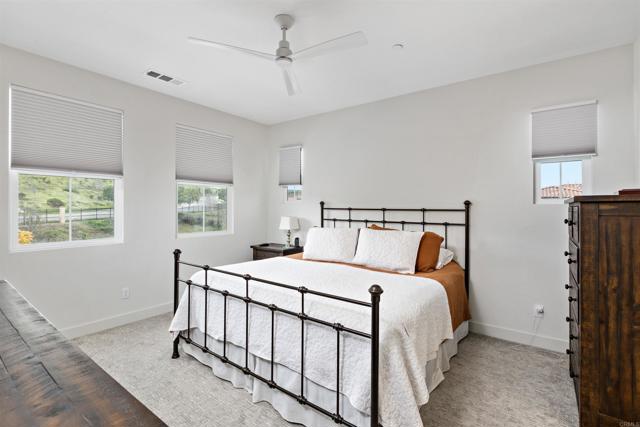




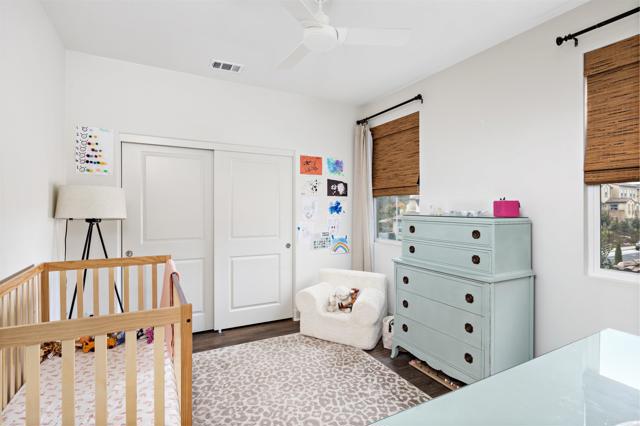








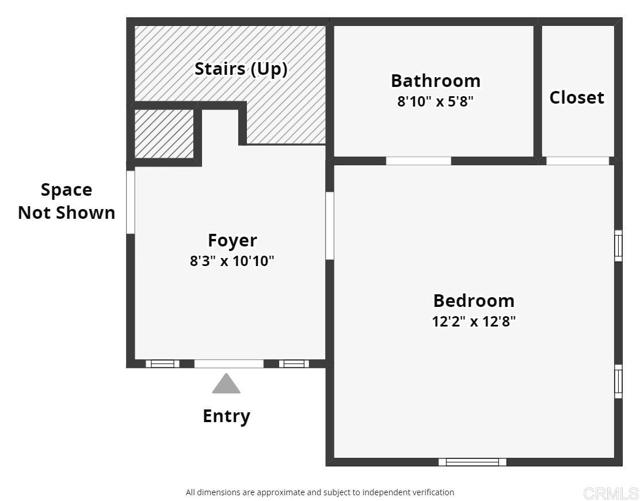


 Subject Property
Subject Property
 Active Listing
Active Listing
 Sold Listing
Sold Listing
 Other Listing
Other Listing