2116 Royal Lytham Escondido CA 92026
SOLD
$699,000
2bd/2ba
1,310 sf
4,596 lot
2/15/24:
699,000 Original List Price 1/1/70:
Pending after 25 days on market
1/1/70: New Listing
1/1/70: Pending after 25 days on market
1/1/70: New Listing
1/1/70: New Listing
1/1/70: Pending after 25 days on market
1/1/70: New Listing
Single Family Residence
Hills,Mountain(s) View
1 story
2 Parking Garage Spaces
N Fireplace
In Garage Laundry Location
Hills,Mountain(s) View
1 story
2 Parking Garage Spaces
N Fireplace
In Garage Laundry Location
1988
R-1 Zoning
Unknown Neighborhood
Curbs,Foothills,Sidewalks,Street Lights Complex/Park
$300 Total Fees/mo (HOA and/or Mello)
NDP2401253 MLS
R-1 Zoning
Unknown Neighborhood
Curbs,Foothills,Sidewalks,Street Lights Complex/Park
$300 Total Fees/mo (HOA and/or Mello)
NDP2401253 MLS
Single story gem located on a quiet cul-de-sac in the wonderful Woodbridge community in North Escondido. Terrific layout with vaulted ceilings, spacious primary bedroom with dual sink vanity & walk in closet. Secondary bedroom includes two closets & full bathroom with tub/shower combo. Lots of natural lighting throughout, cozy gas fireplace and a bright open kitchen that feeds into the dining nook with built-in cabinets providing plenty of storage. Charming low maintenance backyard is complete with potted plants, herb garden, mature lemon tree, patio space for entertaining & beautiful views of surrounding mountains. Located in the prestigious San Marcos Unified School District & desirable golf cart zone in Escondido Country Club. Countryside serene yet city close with all the convenient amenities.
No additional information on record.
Listing by Amy Kroepel - Berkshire Hathaway HomeService
This information is deemed reliable but not guaranteed. You should rely on this information only to decide whether or not to further investigate a particular property. BEFORE MAKING ANY OTHER DECISION, YOU SHOULD PERSONALLY INVESTIGATE THE FACTS (e.g. square footage and lot size) with the assistance of an appropriate professional. You may use this information only to identify properties you may be interested in investigating further. All uses except for personal, non-commercial use in accordance with the foregoing purpose are prohibited. Redistribution or copying of this information, any photographs or video tours is strictly prohibited. This information is derived from the Internet Data Exchange (IDX) service provided by San Diego MLS. Displayed property listings may be held by a brokerage firm other than the broker and/or agent responsible for this display. The information and any photographs and video tours and the compilation from which they are derived is protected by copyright. Compilation © 2019 San Diego MLS.
This information is deemed reliable but not guaranteed. You should rely on this information only to decide whether or not to further investigate a particular property. BEFORE MAKING ANY OTHER DECISION, YOU SHOULD PERSONALLY INVESTIGATE THE FACTS (e.g. square footage and lot size) with the assistance of an appropriate professional. You may use this information only to identify properties you may be interested in investigating further. All uses except for personal, non-commercial use in accordance with the foregoing purpose are prohibited. Redistribution or copying of this information, any photographs or video tours is strictly prohibited. This information is derived from the Internet Data Exchange (IDX) service provided by San Diego MLS. Displayed property listings may be held by a brokerage firm other than the broker and/or agent responsible for this display. The information and any photographs and video tours and the compilation from which they are derived is protected by copyright. Compilation © 2019 San Diego MLS.

Request Showing
Sales History:
Sold Comparables:
Similar Active Listings:
Nearby Schools:
| Close of Escrow | Sale Price |
|---|---|
| 04/16/2024 | $675,000 |
| Location | Bed | Bath | SqFt | Price |
|---|---|---|---|---|
|
|
3 | 2 | 1410 | $599,000 |
|
|
3 | 2 | 1410 | $649,800 |
|
|
3 | 2 | 1603 | $539,900 |
|
|
3 | 2 | 1603 | $789,900 |
|
|
3 | 2 | 1603 | $799,900 |
|
|
2 | 2 | 1310 | $699,000 |
|
|
3 | 2 | 1603 | $799,900 |
|
|
3 | 2 | 1300 | $615,000 |
|
|
2 | 2 | 1080 | $640,000 |
|
|
3 | 2 | 1300 | $690,000 |
| Location | Bed | Bath | SqFt | Price |
|---|---|---|---|---|
|
|
2 | 1 | 1165 | $620,000 |
No nearby schools found
Monthly Payment:
Refine your estimate by overwriting YELLOW fields...

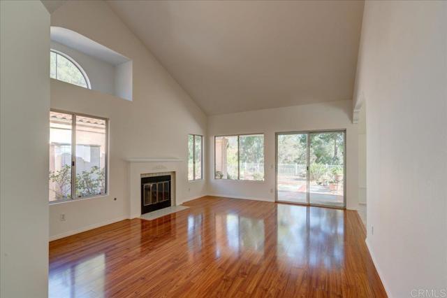
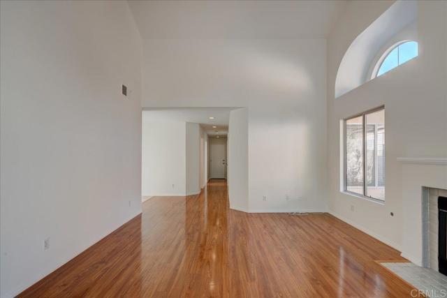
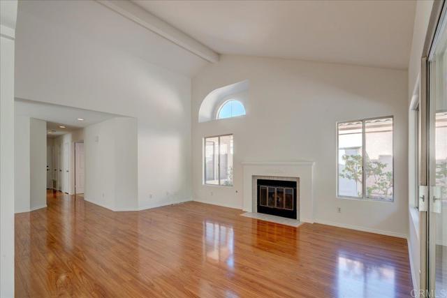
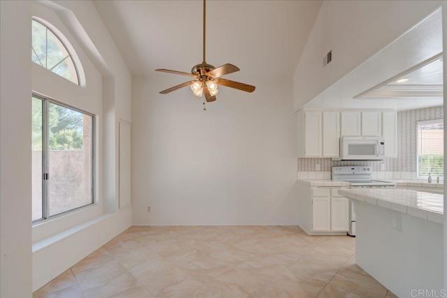
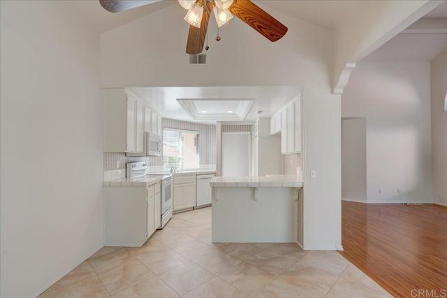
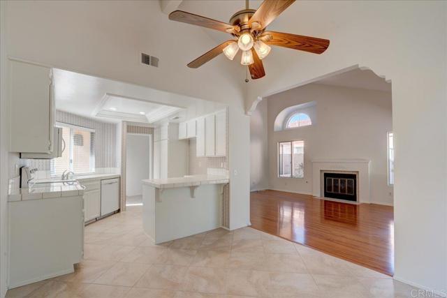
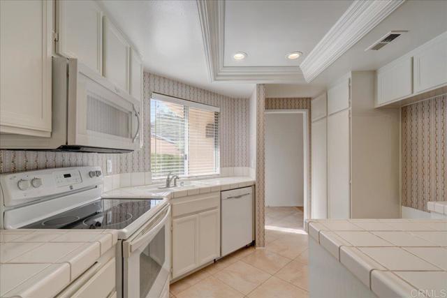
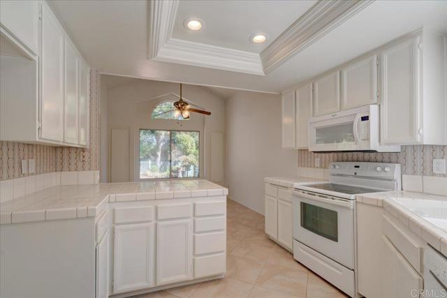
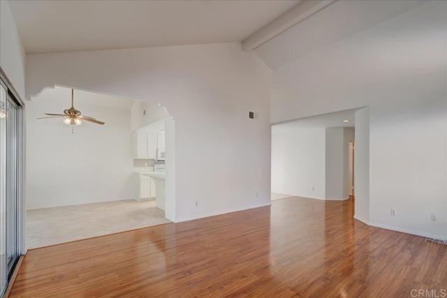
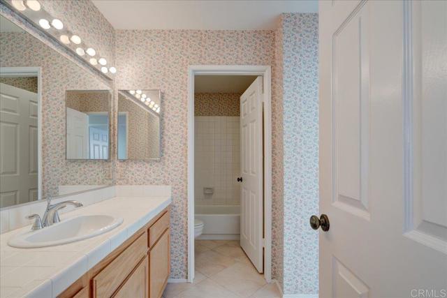
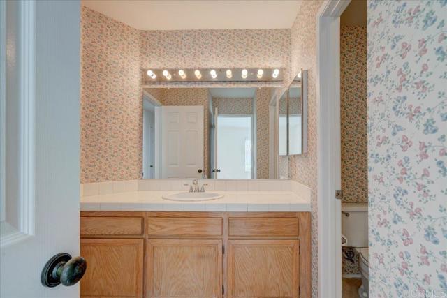
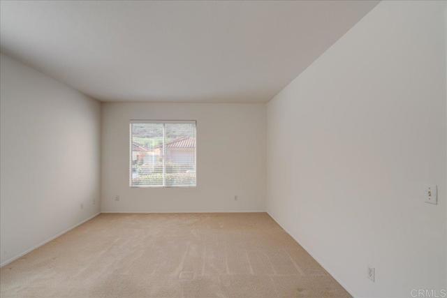
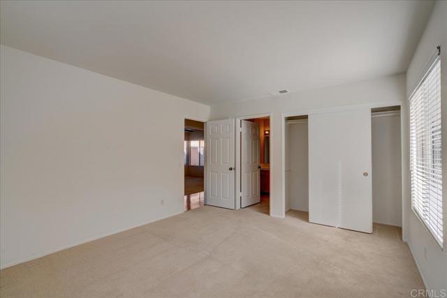
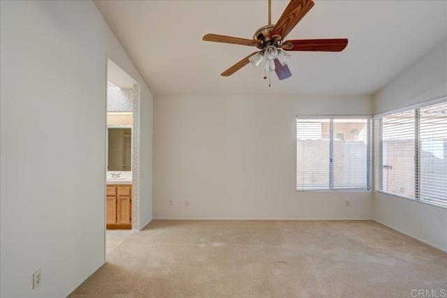
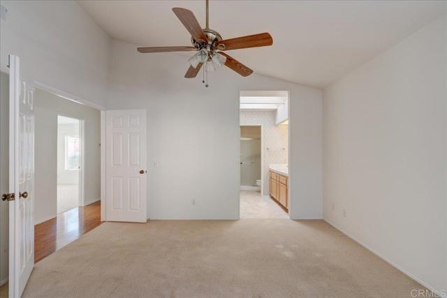
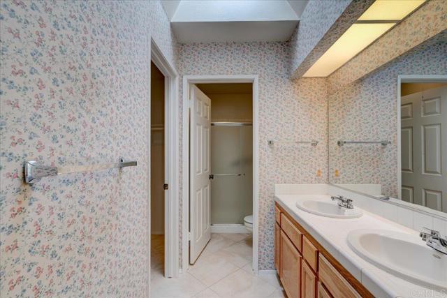
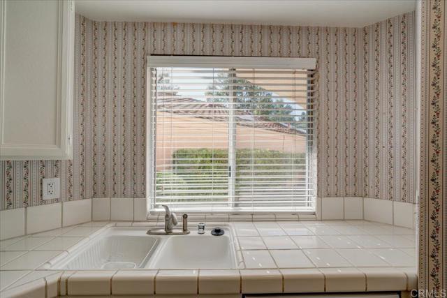
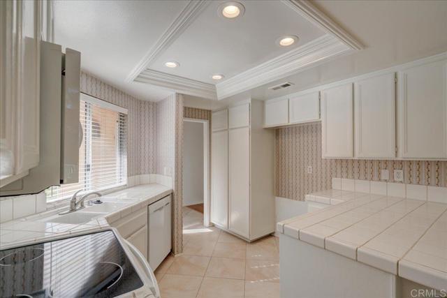
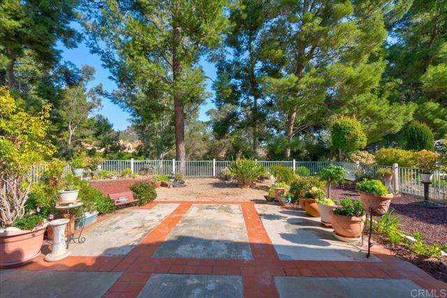
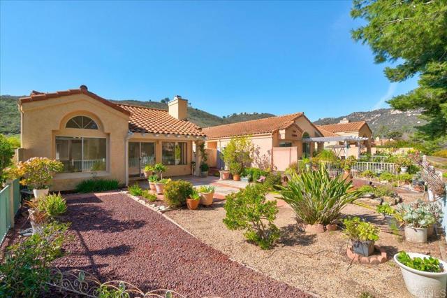
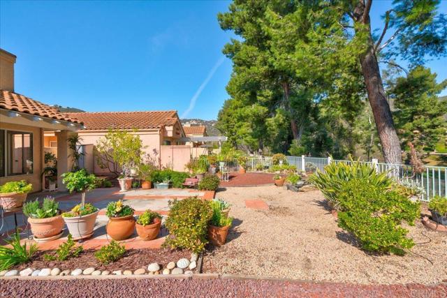
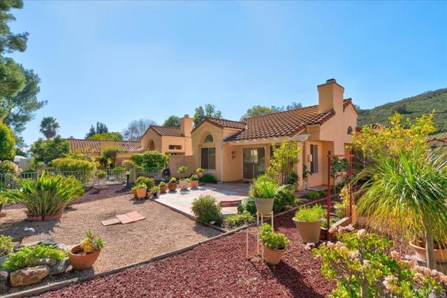
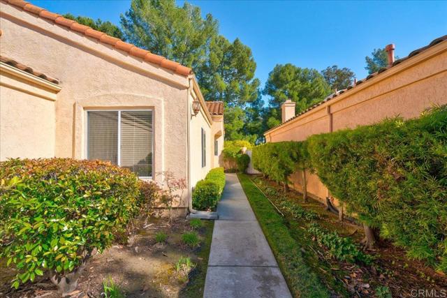
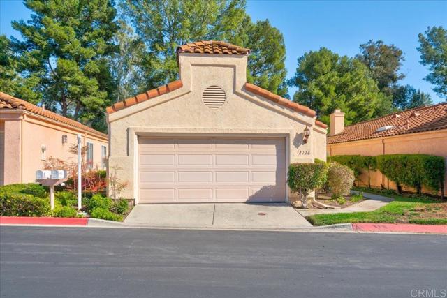
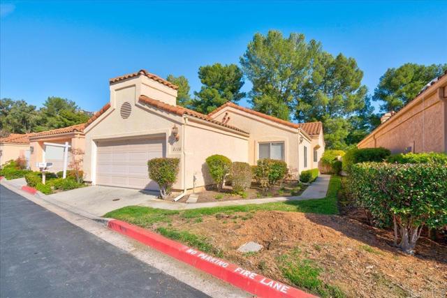
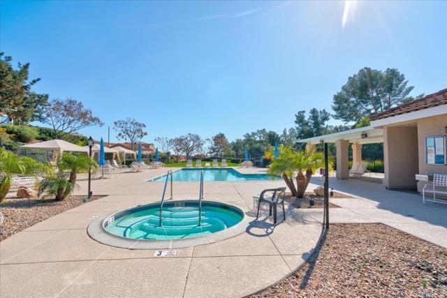
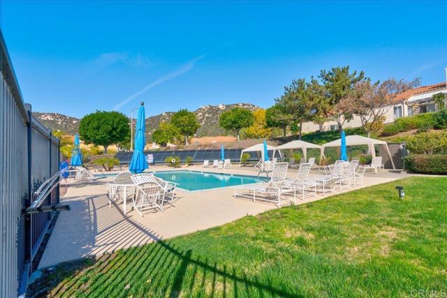
 Subject Property
Subject Property
 Active Listing
Active Listing
 Sold Listing
Sold Listing
 Other Listing
Other Listing