8272 Katherine Claire San Diego CA 92127
SOLD
$1,950,000
5bd/3ba
2,593 sf
4,386 lot
2/29/24:
1,950,000 Original List Price 1/1/70:
New Listing
1/1/70: Pending after 6 days on market
1/1/70: Pending after 6 days on market
Single Family Residence
Courtyard,Neighborhood,See Remarks View
2 story
2 Parking Garage Spaces
N Fireplace
Dryer Included,Individual Room,Washer Included,Gas Laundry Location
Courtyard,Neighborhood,See Remarks View
2 story
2 Parking Garage Spaces
N Fireplace
Dryer Included,Individual Room,Washer Included,Gas Laundry Location
2006
R1 Zoning
Unknown Neighborhood
Curbs,Sidewalks Complex/Park
$183 Total Fees/mo (HOA and/or Mello)
NDP2401646 MLS
R1 Zoning
Unknown Neighborhood
Curbs,Sidewalks Complex/Park
$183 Total Fees/mo (HOA and/or Mello)
NDP2401646 MLS
STUNNING DEL SUR HOME LOCATED ON A QUIET CUL-DE-SAC STREET! This 5 bedroom, 3 bath residence is a showcase of elegance & functionality, incl. a bedroom & full bath located on the main level. As you step inside, you'll be greeted by Restoration Hardware fixtures throughout that add a touch of classic elegance and beauty to every corner. Experience the epitome of modern living at the heart of this home! Step into the exquisite kitchen with Mont Blanc Quartzite counters, custom remote control lighting, upgraded cabinets, a Kohler cast iron apron front sink, Brizo faucet, and newer KitchenAid stainless steel appliances—all seamlessly blending to create a luxurious ambiance. Paired with the enduring allure of engineered Shaw hardwood floors throughout the main level, this space not only exudes timeless charm but also assures lasting durability for years to come. The beautiful finishes are evident in every detail, creating a space that is both functional and visually stunning. Step outside
No additional information on record.
Listing by Nicolas Jonville - Keller Williams Realty
This information is deemed reliable but not guaranteed. You should rely on this information only to decide whether or not to further investigate a particular property. BEFORE MAKING ANY OTHER DECISION, YOU SHOULD PERSONALLY INVESTIGATE THE FACTS (e.g. square footage and lot size) with the assistance of an appropriate professional. You may use this information only to identify properties you may be interested in investigating further. All uses except for personal, non-commercial use in accordance with the foregoing purpose are prohibited. Redistribution or copying of this information, any photographs or video tours is strictly prohibited. This information is derived from the Internet Data Exchange (IDX) service provided by San Diego MLS. Displayed property listings may be held by a brokerage firm other than the broker and/or agent responsible for this display. The information and any photographs and video tours and the compilation from which they are derived is protected by copyright. Compilation © 2019 San Diego MLS.
This information is deemed reliable but not guaranteed. You should rely on this information only to decide whether or not to further investigate a particular property. BEFORE MAKING ANY OTHER DECISION, YOU SHOULD PERSONALLY INVESTIGATE THE FACTS (e.g. square footage and lot size) with the assistance of an appropriate professional. You may use this information only to identify properties you may be interested in investigating further. All uses except for personal, non-commercial use in accordance with the foregoing purpose are prohibited. Redistribution or copying of this information, any photographs or video tours is strictly prohibited. This information is derived from the Internet Data Exchange (IDX) service provided by San Diego MLS. Displayed property listings may be held by a brokerage firm other than the broker and/or agent responsible for this display. The information and any photographs and video tours and the compilation from which they are derived is protected by copyright. Compilation © 2019 San Diego MLS.

Request Showing
Sales History:
Sold Comparables:
Similar Active Listings:
| Close of Escrow | Sale Price |
|---|---|
| 06/10/2021 | $1,625,000 |
| 04/15/2024 | $1,951,000 |
| Location | Bed | Bath | SqFt | Price |
|---|---|---|---|---|
|
|
5 | 3 | 2593 | $1,625,000 |
|
|
4 | 3 | 2465 | $1,498,300 |
|
|
4 | 4 | 2861 | $1,795,000 |
|
|
4 | 3 | 2861 | $1,590,000 |
|
|
5 | 5 | 4699 | $2,050,000 |
|
|
4 | 3 | 2472 | $1,550,000 |
|
|
4 | 3 | 3037 | $1,550,000 |
|
|
5 | 5 | 4699 | $1,690,000 |
|
|
4 | 3 | 2000 | $1,595,000 |
|
|
4 | 5 | 3951 | $1,645,000 |
No similar listings found
Nearby Schools:
No nearby schools found
Monthly Payment:
Refine your estimate by overwriting YELLOW fields...

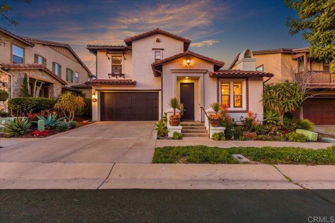
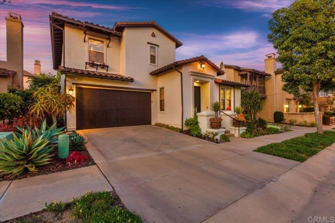
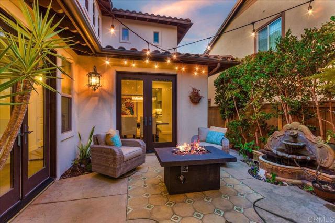


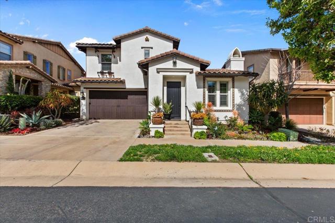

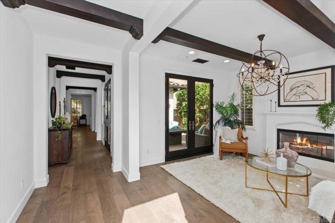
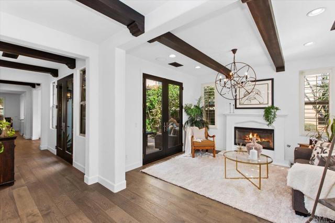
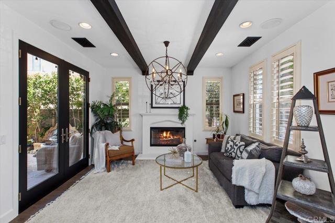
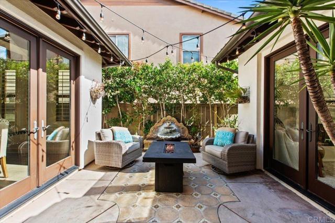
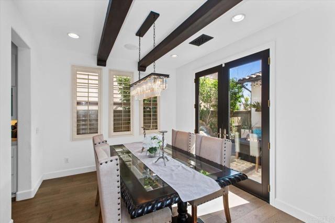
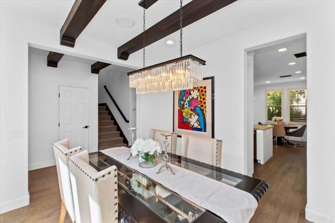
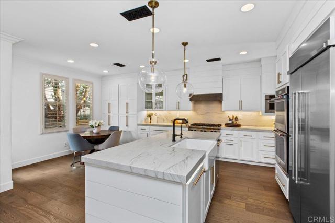
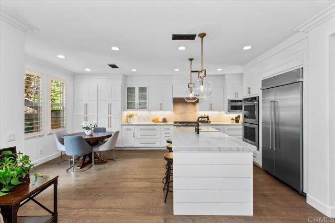
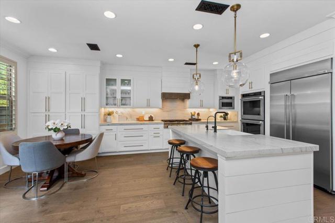
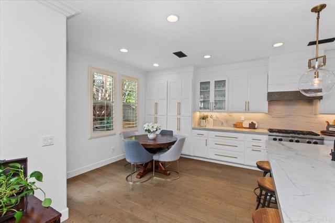

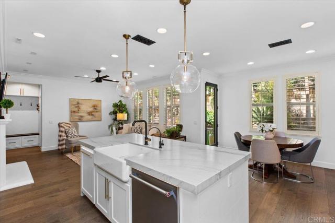
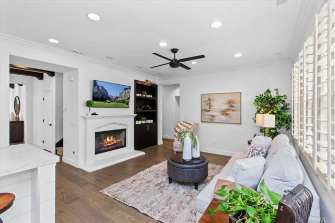
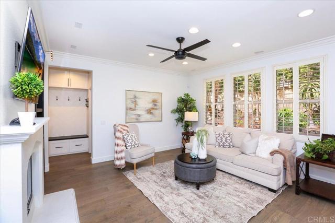
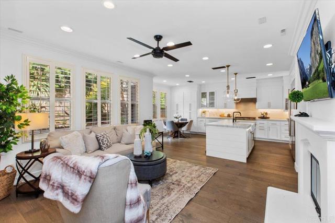
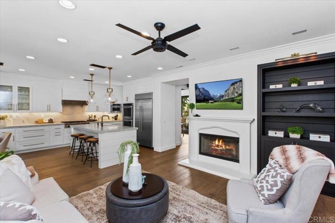
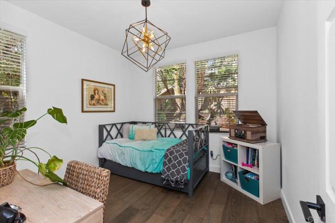

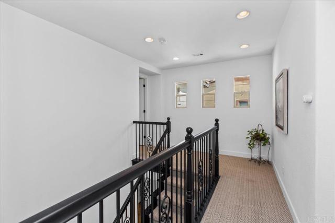
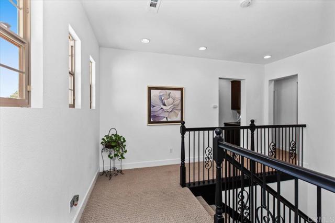
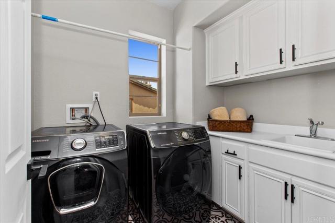
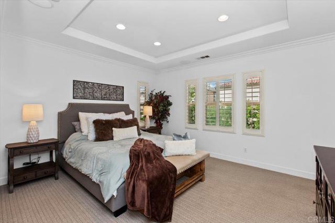
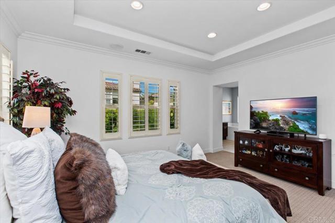

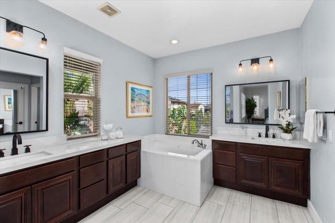

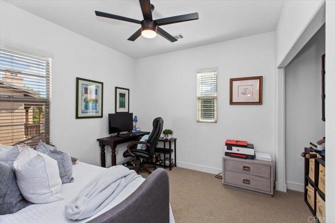
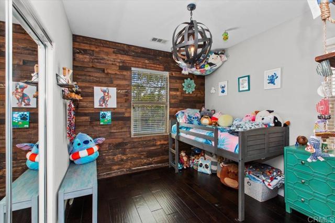
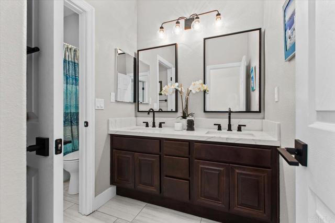
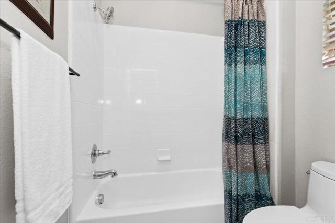
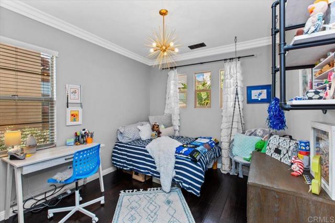
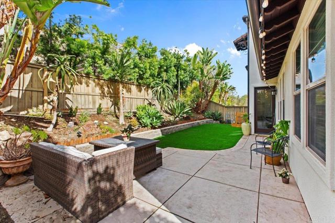
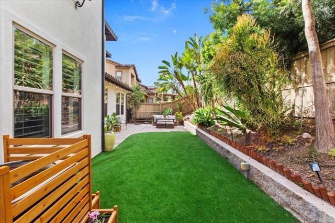

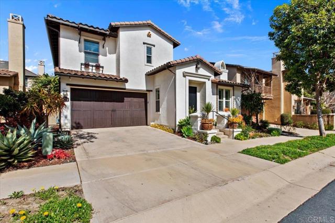
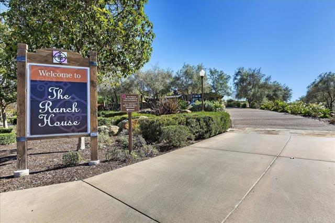
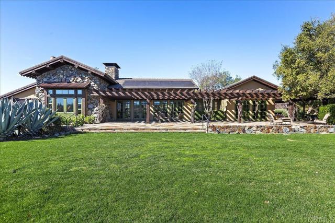
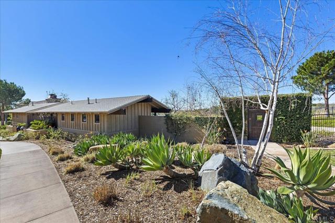
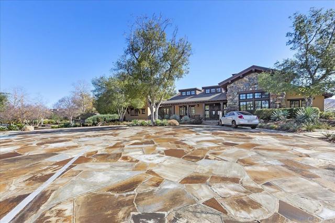
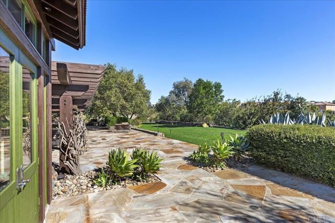
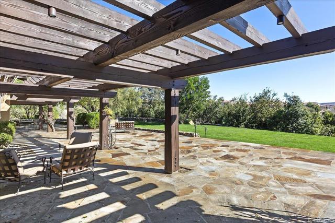
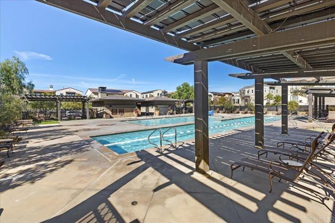
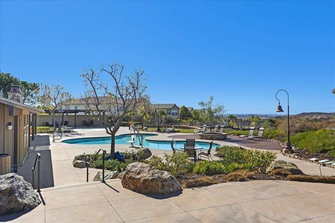

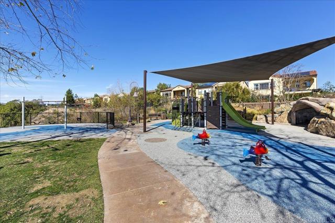
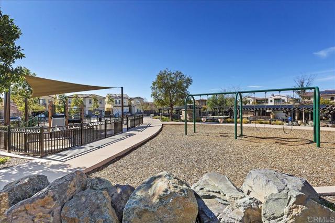
 Subject Property
Subject Property
 Active Listing
Active Listing
 Sold Listing
Sold Listing
 Other Listing
Other Listing