325 Melrose Vista CA 92083
ACTIVE
$525,000
2bd/2ba
1,172 sf
Unknown lot
3/1/24:
525,000 Original List Price
Condominium
Park/Greenbelt View
1 story
2 Parking Garage Spaces
N Fireplace
Dryer Included,Inside,Washer Included,Gas Dryer Ho Laundry Location
Park/Greenbelt View
1 story
2 Parking Garage Spaces
N Fireplace
Dryer Included,Inside,Washer Included,Gas Dryer Ho Laundry Location
1981
R-1 Zoning
Unknown Neighborhood
Curbs,Sidewalks,Street Lights,Park Complex/Park
$450 Total Fees/mo (HOA and/or Mello)
NDP2401735 MLS
R-1 Zoning
Unknown Neighborhood
Curbs,Sidewalks,Street Lights,Park Complex/Park
$450 Total Fees/mo (HOA and/or Mello)
NDP2401735 MLS
There are special loan programs available for this property such as 3% down conventional with no mortgage insurance and better rates. There are also lender cash grants $7,500-$9,500 for this home! In parklike quiet setting near the second smaller pool, this home is sure to amaze with the most gorgeous new kitchen! Quartz counters, rustic maple cabinets, phenomenal backsplash, waterfall edge stainless farm sink, deep pan/pot drawers, lazy Susan, pull out spice / utensil drawer, designer handles, pantry with pull out drawers, stainless appliances all included, breakfast bar and recessed lighting above. The baths are remodeled as well. All new quarts counters, sinks, fixtures, and the secondary bath has new tile wood-look flooring, new designer tile shower surround with a rainfall shower head. Vaulted ceilings, fireplace, new carpet, mirrored wardrobe, walk-in closet with built ins, 2 inch blinds throughout. Oversized primary suite and well sized secondary bedroom. Light & bright. Enclos
No additional information on record.
Listing by Steven Shaffer - Shaffer Realty and Mortgage
This information is deemed reliable but not guaranteed. You should rely on this information only to decide whether or not to further investigate a particular property. BEFORE MAKING ANY OTHER DECISION, YOU SHOULD PERSONALLY INVESTIGATE THE FACTS (e.g. square footage and lot size) with the assistance of an appropriate professional. You may use this information only to identify properties you may be interested in investigating further. All uses except for personal, non-commercial use in accordance with the foregoing purpose are prohibited. Redistribution or copying of this information, any photographs or video tours is strictly prohibited. This information is derived from the Internet Data Exchange (IDX) service provided by San Diego MLS. Displayed property listings may be held by a brokerage firm other than the broker and/or agent responsible for this display. The information and any photographs and video tours and the compilation from which they are derived is protected by copyright. Compilation © 2019 San Diego MLS.
This information is deemed reliable but not guaranteed. You should rely on this information only to decide whether or not to further investigate a particular property. BEFORE MAKING ANY OTHER DECISION, YOU SHOULD PERSONALLY INVESTIGATE THE FACTS (e.g. square footage and lot size) with the assistance of an appropriate professional. You may use this information only to identify properties you may be interested in investigating further. All uses except for personal, non-commercial use in accordance with the foregoing purpose are prohibited. Redistribution or copying of this information, any photographs or video tours is strictly prohibited. This information is derived from the Internet Data Exchange (IDX) service provided by San Diego MLS. Displayed property listings may be held by a brokerage firm other than the broker and/or agent responsible for this display. The information and any photographs and video tours and the compilation from which they are derived is protected by copyright. Compilation © 2019 San Diego MLS.

Request Showing
Sales History:
Nearby Schools:
No past sales found
Sold Comparables:
No comparable sales found
Similar Active Listings:
| Location | Bed | Bath | SqFt | Price |
|---|---|---|---|---|
|
|
2 | 2 | 1152 | $520,000 |
|
|
2 | 3 | 1104 | $649,000 |
|
|
1 | 1 | 624 | $420,000 |
|
|
2 | 1 | 784 | $599,900 |
No nearby schools found
Monthly Payment:
Refine your estimate by overwriting YELLOW fields...

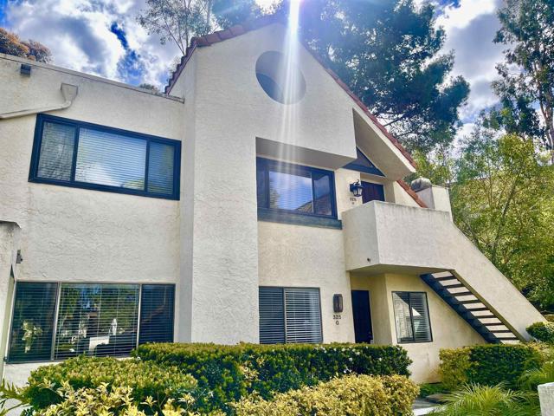


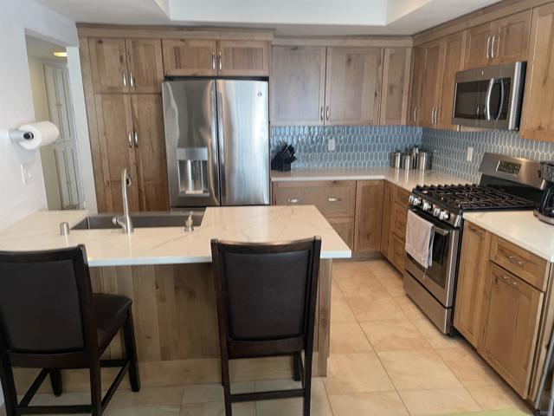
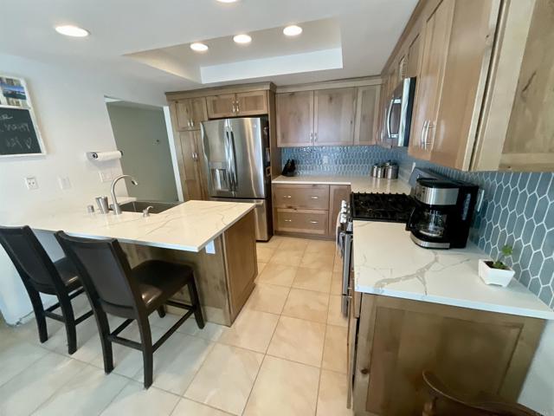


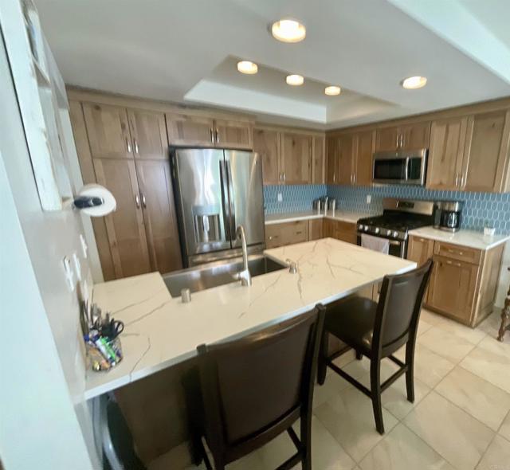
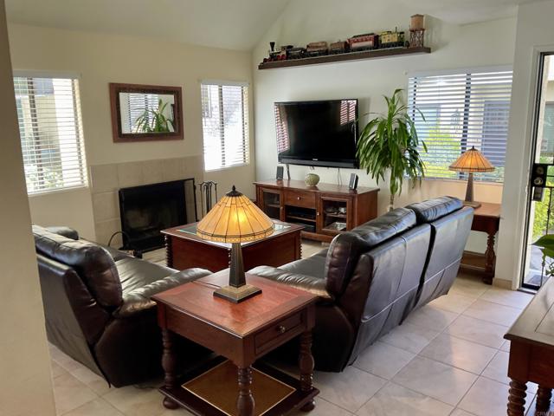
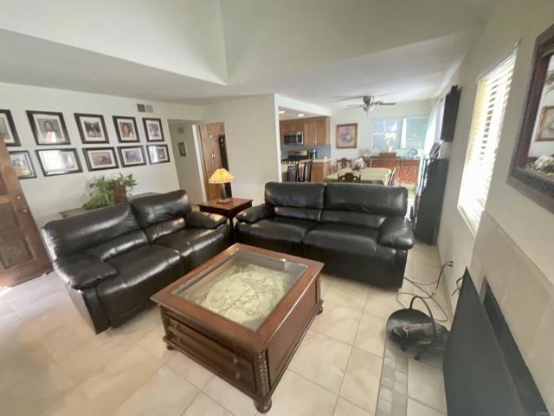
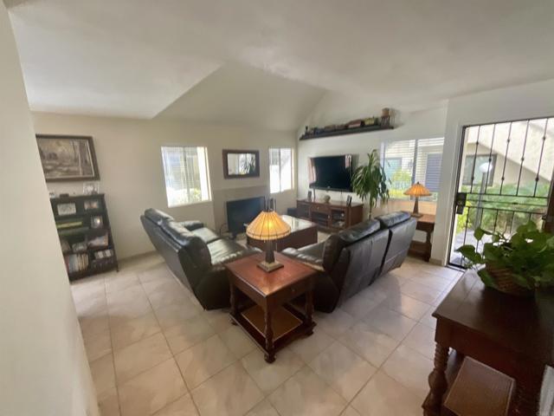




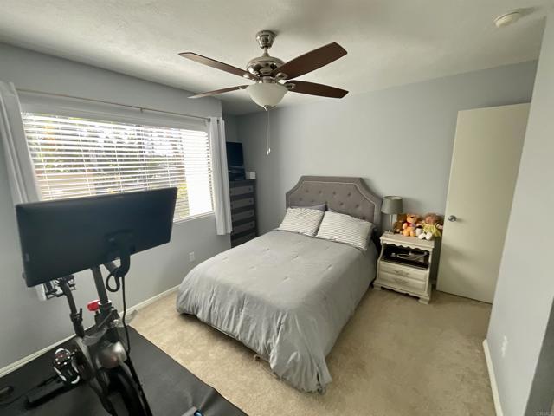
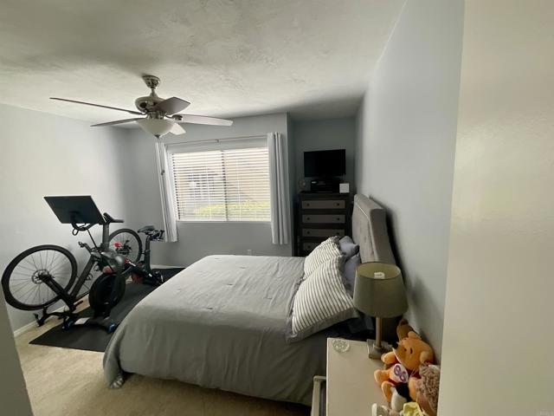
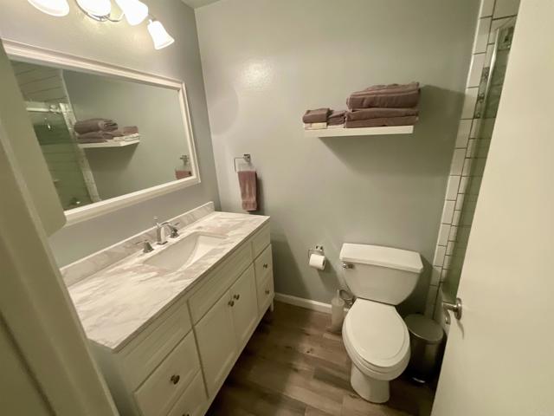





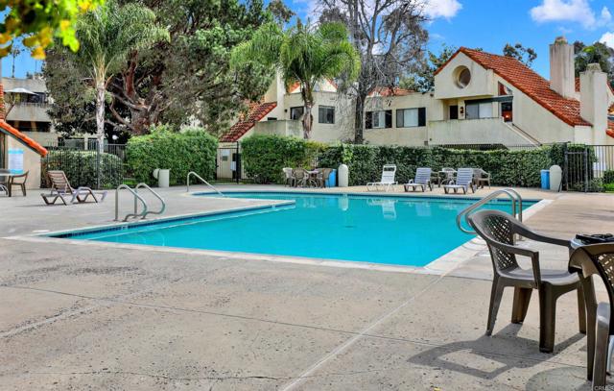

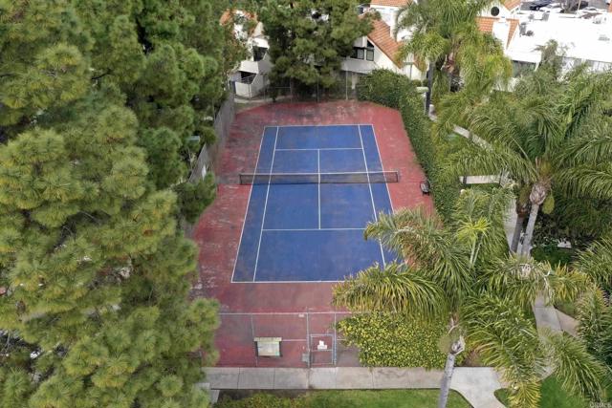
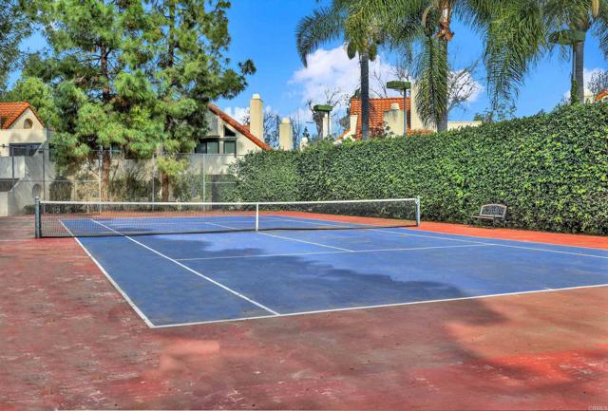




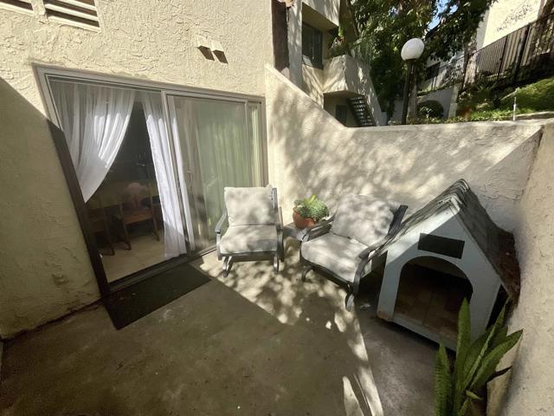

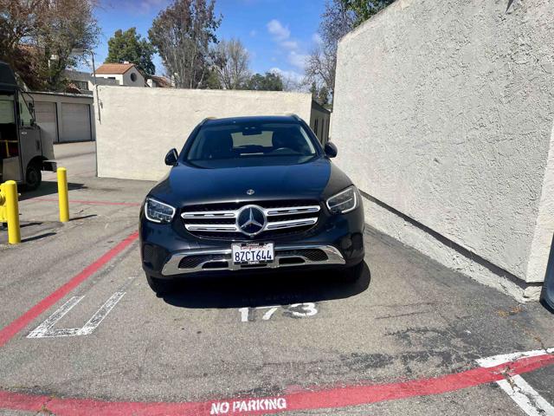


 Subject Property
Subject Property
 Active Listing
Active Listing
 Sold Listing
Sold Listing
 Other Listing
Other Listing