17221 Calle Serena Rancho Santa Fe CA 92067
ACTIVE
$4,695,000
5bd/7ba
5,834 sf
47,916 lot
3/7/24:
4,695,000 Original List Price
Single Family Residence
Lake,Neighborhood View
2 story
4 Parking Garage Spaces
N Fireplace
Electric Dryer Hookup,Individual Room,Inside Laundry Location
Lake,Neighborhood View
2 story
4 Parking Garage Spaces
N Fireplace
Electric Dryer Hookup,Individual Room,Inside Laundry Location
1991
R1 Zoning
Unknown Neighborhood
Horse Trails,Street Lights,Fishing,Lake,Park Complex/Park
$679 Total Fees/mo (HOA and/or Mello)
NDP2401996 MLS
R1 Zoning
Unknown Neighborhood
Horse Trails,Street Lights,Fishing,Lake,Park Complex/Park
$679 Total Fees/mo (HOA and/or Mello)
NDP2401996 MLS
Introducing a breathtaking hilltop sanctuary nestled within the prestigious guard-gated community of Fairbanks Ranch! Bathed in natural light & high ceilings, this home boasts 5 bedrooms plus a bonus room with the primary bedroom on the main level. The gourmet kitchen has cherry cabinets, granite counters & top-of-line appliances and opens to the spacious family room, complete with a bar. Other features include an elegant living room, formal dining room, private office, 3 fireplaces, lots of built-in cabinetry, and plenty of storage. Step outside to your private oasis complete with a sparkling pool, spa, BBQ, play areas & manicured grounds spanning 1.1 acres. And, with a generous 4-car garage, there’s ample space for your prized vehicles and more. Embrace the exclusive lifestyle offered by Fairbanks Ranch, where security and prestige converge to create an unparalleled living experience.
No additional information on record.
Listing by Becky Campbell - Pacific Sotheby's Int'l Realty
This information is deemed reliable but not guaranteed. You should rely on this information only to decide whether or not to further investigate a particular property. BEFORE MAKING ANY OTHER DECISION, YOU SHOULD PERSONALLY INVESTIGATE THE FACTS (e.g. square footage and lot size) with the assistance of an appropriate professional. You may use this information only to identify properties you may be interested in investigating further. All uses except for personal, non-commercial use in accordance with the foregoing purpose are prohibited. Redistribution or copying of this information, any photographs or video tours is strictly prohibited. This information is derived from the Internet Data Exchange (IDX) service provided by San Diego MLS. Displayed property listings may be held by a brokerage firm other than the broker and/or agent responsible for this display. The information and any photographs and video tours and the compilation from which they are derived is protected by copyright. Compilation © 2019 San Diego MLS.
This information is deemed reliable but not guaranteed. You should rely on this information only to decide whether or not to further investigate a particular property. BEFORE MAKING ANY OTHER DECISION, YOU SHOULD PERSONALLY INVESTIGATE THE FACTS (e.g. square footage and lot size) with the assistance of an appropriate professional. You may use this information only to identify properties you may be interested in investigating further. All uses except for personal, non-commercial use in accordance with the foregoing purpose are prohibited. Redistribution or copying of this information, any photographs or video tours is strictly prohibited. This information is derived from the Internet Data Exchange (IDX) service provided by San Diego MLS. Displayed property listings may be held by a brokerage firm other than the broker and/or agent responsible for this display. The information and any photographs and video tours and the compilation from which they are derived is protected by copyright. Compilation © 2019 San Diego MLS.

Request Showing
Sales History:
Sold Comparables:
Similar Active Listings:
Nearby Schools:
| Close of Escrow | Sale Price |
|---|---|
| 09/11/2017 | $2,275,000 |
| 06/21/2018 | $2,275,000 |
| Location | Bed | Bath | SqFt | Price |
|---|---|---|---|---|
|
|
6 | 8 | 10510 | $4,250,000 |
|
|
5 | 6 | 8273 | $3,599,900 |
|
|
6 | 9 | 10500 | $5,750,000 |
|
|
6 | 7 | 6743 | $4,789,000 |
|
|
6 | 7 | 6743 | $3,995,000 |
|
|
6 | 6 | 6869 | $5,250,000 |
|
|
5 | 6 | 7977 | $4,795,000 |
|
|
5 | 7 | 8998 | $4,495,000 |
|
|
4 | 5 | 6365 | $4,995,000 |
|
|
4 | 5 | 4173 | $3,700,000 |
| Location | Bed | Bath | SqFt | Price |
|---|---|---|---|---|
|
|
5 | 6 | 4117 | $4,995,000 |
No nearby schools found
Monthly Payment:
Refine your estimate by overwriting YELLOW fields...

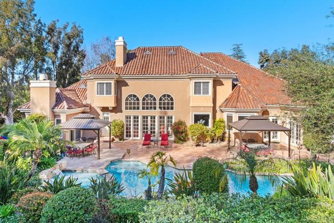
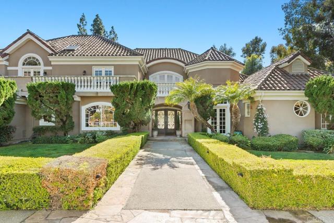
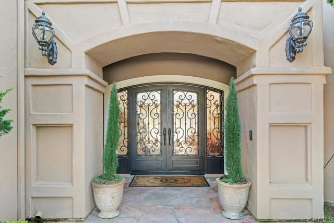
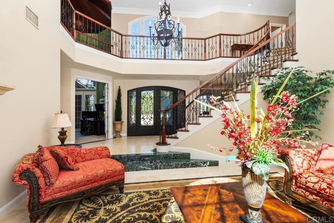
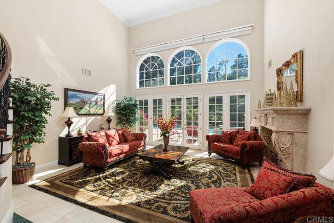
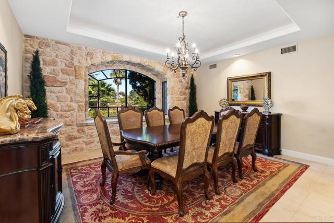
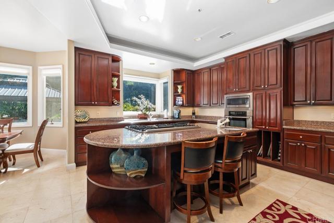
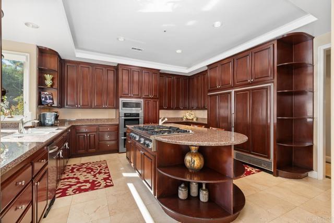
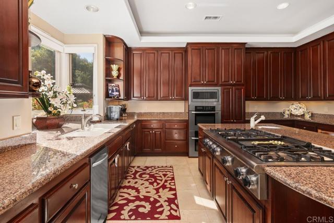
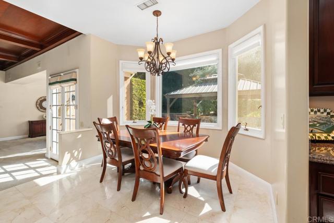
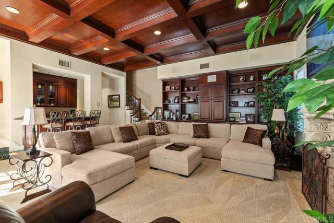
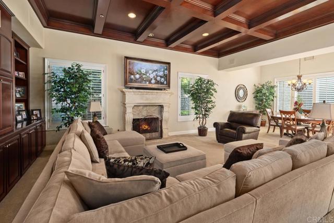
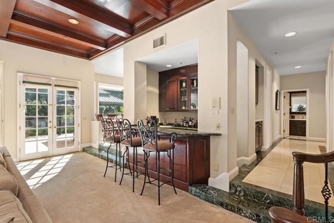
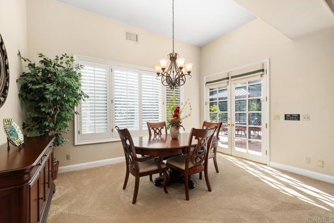
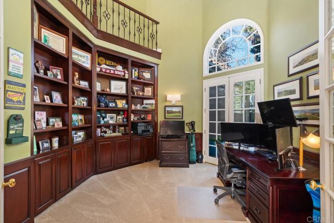
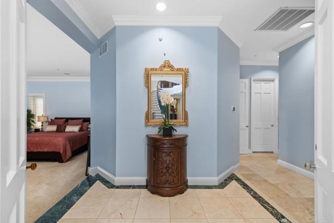
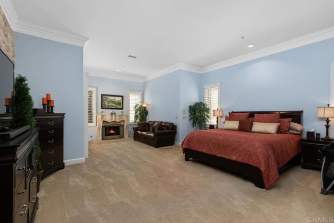
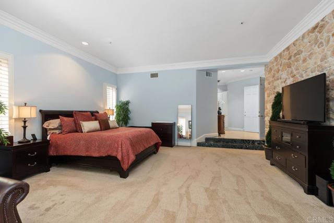
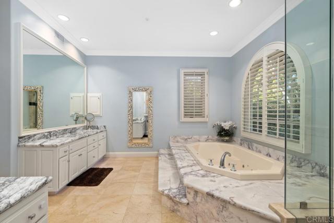
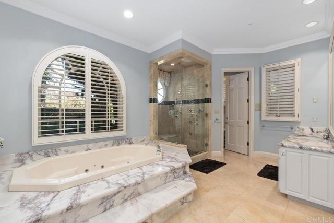
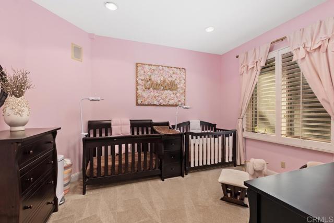
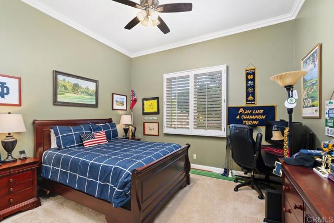
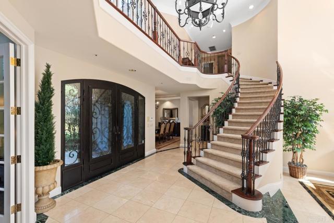
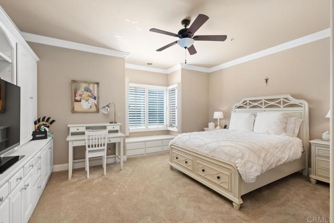
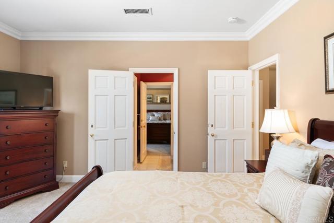
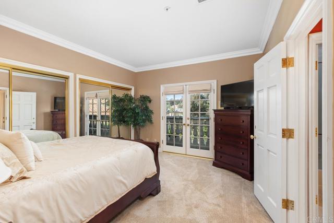
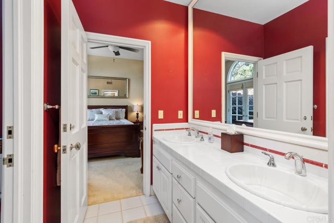
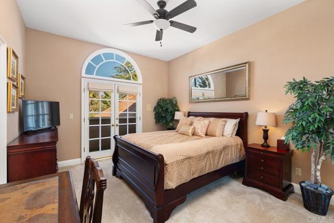
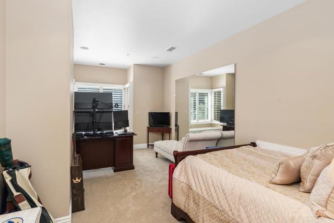
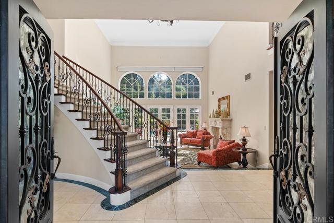
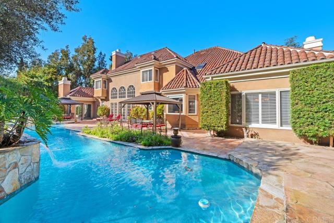
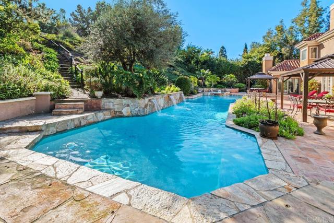
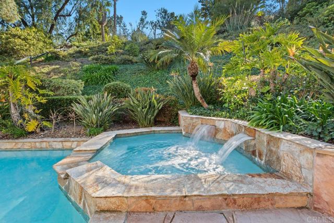
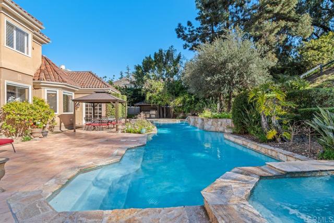
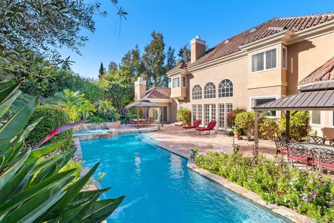
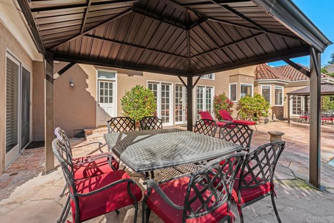
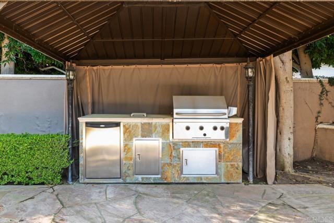
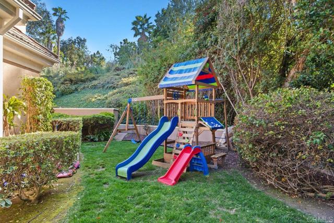
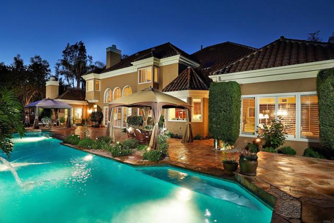
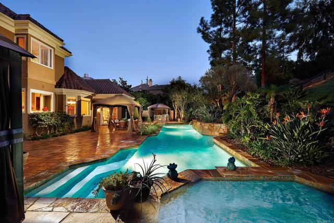
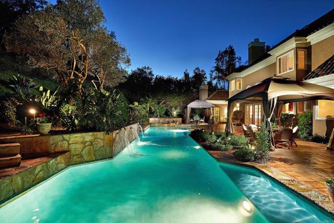
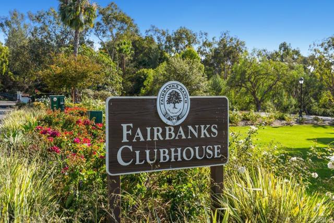
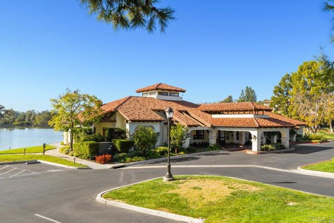
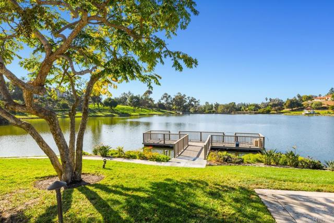
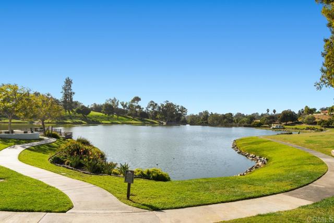
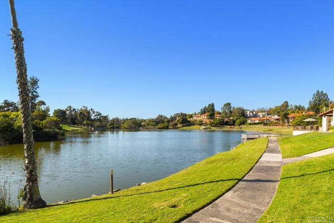
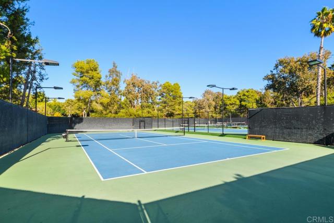
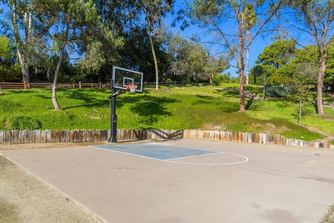
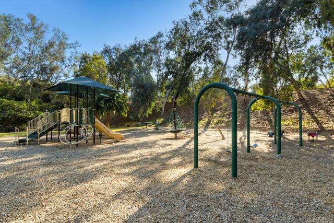
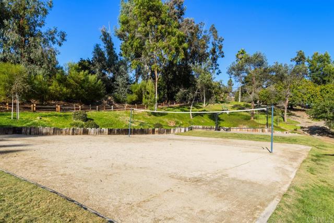
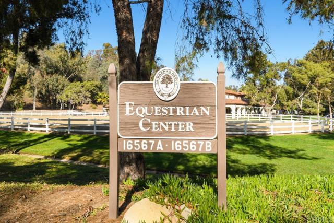
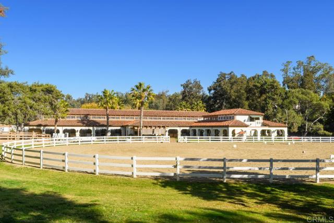
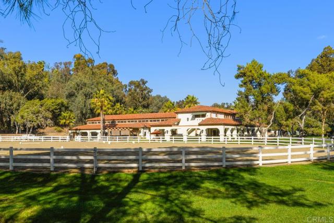
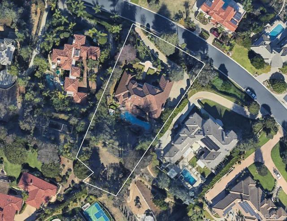
 Subject Property
Subject Property
 Active Listing
Active Listing
 Sold Listing
Sold Listing
 Other Listing
Other Listing