4478 Anne Sladon Oceanside CA 92057
SOLD
$550,000
3bd/2ba
1,160 sf
1,375 lot
3/14/24:
550,000 Original List Price 1/1/70:
Pending after 8 days on market
Single Family Residence
None View
2 story
2 Parking Garage Spaces
N Fireplace
Electric Dryer Hookup,In Closet,Washer Hookup,Gas Laundry Location
None View
2 story
2 Parking Garage Spaces
N Fireplace
Electric Dryer Hookup,In Closet,Washer Hookup,Gas Laundry Location
1975
R-1:SINGLE FAM- Zoning
Unknown Neighborhood
Sidewalks,Street Lights Complex/Park
$380 Total Fees/mo (HOA and/or Mello)
NDP2402140 MLS
R-1:SINGLE FAM- Zoning
Unknown Neighborhood
Sidewalks,Street Lights Complex/Park
$380 Total Fees/mo (HOA and/or Mello)
NDP2402140 MLS
Welcome to your charming retreat in Oceanside's coveted Riverdale community! This attached single-family home offers the perfect blend of comfort, convenience, and modern amenities. As you step inside, you're greeted by an inviting ambiance accentuated by the updated kitchen and bathrooms, offering both style and functionality. Picture-perfect gatherings await in the spacious living areas, ideal for entertaining loved ones or simply unwinding after a busy day. Prepare to be impressed by the added central AC, ensuring year-round comfort regardless of the season. Outside, discover your fenced-in patio and yard, a serene oasis perfect for enjoying morning coffee or evening barbecues in privacy. Convenience is key with the detached two-car garage (plus additional assigned parking space), providing ample storage space and hassle-free parking. Dive into relaxation at the community pool and spa or let the little ones frolic in the nearby playground, all just steps from your doorstep. Embrace
No additional information on record.
Listing by George Fillippis - Real Broker
This information is deemed reliable but not guaranteed. You should rely on this information only to decide whether or not to further investigate a particular property. BEFORE MAKING ANY OTHER DECISION, YOU SHOULD PERSONALLY INVESTIGATE THE FACTS (e.g. square footage and lot size) with the assistance of an appropriate professional. You may use this information only to identify properties you may be interested in investigating further. All uses except for personal, non-commercial use in accordance with the foregoing purpose are prohibited. Redistribution or copying of this information, any photographs or video tours is strictly prohibited. This information is derived from the Internet Data Exchange (IDX) service provided by San Diego MLS. Displayed property listings may be held by a brokerage firm other than the broker and/or agent responsible for this display. The information and any photographs and video tours and the compilation from which they are derived is protected by copyright. Compilation © 2019 San Diego MLS.
This information is deemed reliable but not guaranteed. You should rely on this information only to decide whether or not to further investigate a particular property. BEFORE MAKING ANY OTHER DECISION, YOU SHOULD PERSONALLY INVESTIGATE THE FACTS (e.g. square footage and lot size) with the assistance of an appropriate professional. You may use this information only to identify properties you may be interested in investigating further. All uses except for personal, non-commercial use in accordance with the foregoing purpose are prohibited. Redistribution or copying of this information, any photographs or video tours is strictly prohibited. This information is derived from the Internet Data Exchange (IDX) service provided by San Diego MLS. Displayed property listings may be held by a brokerage firm other than the broker and/or agent responsible for this display. The information and any photographs and video tours and the compilation from which they are derived is protected by copyright. Compilation © 2019 San Diego MLS.

Request Showing
Sales History:
Sold Comparables:
Similar Active Listings:
Nearby Schools:
| Close of Escrow | Sale Price |
|---|---|
| 04/26/2024 | $569,900 |
| Location | Bed | Bath | SqFt | Price |
|---|---|---|---|---|
|
|
3 | 2 | 1081 | $419,000 |
|
|
3 | 2 | 1081 | $599,900 |
|
|
4 | 2 | 1332 | $435,000 |
|
|
4 | 3 | 2066 | $532,900 |
|
|
3 | 2 | 1060 | $525,000 |
|
|
4 | 2 | 1440 | $469,900 |
|
|
2 | 1 | 837 | $420,000 |
|
|
4 | 3 | 1896 | $490,000 |
|
|
3 | 2 | 1070 | $500,000 |
|
|
3 | 2 | 1160 | $465,500 |
| Location | Bed | Bath | SqFt | Price |
|---|---|---|---|---|
|
|
2 | 2 | 1104 | $545,000 |
|
|
3 | 2 | 1044 | $674,999 |
No nearby schools found
Monthly Payment:
Refine your estimate by overwriting YELLOW fields...

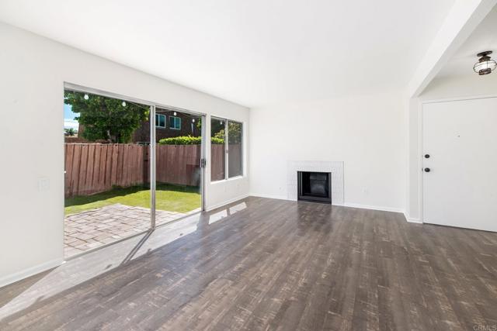
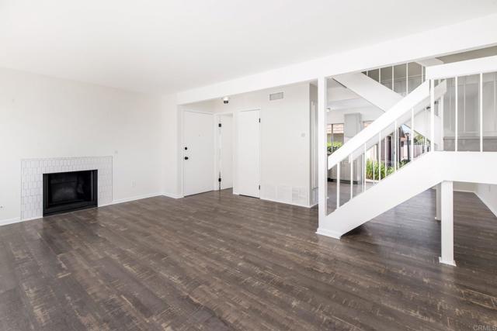
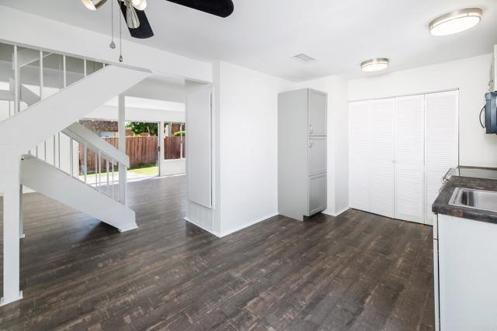
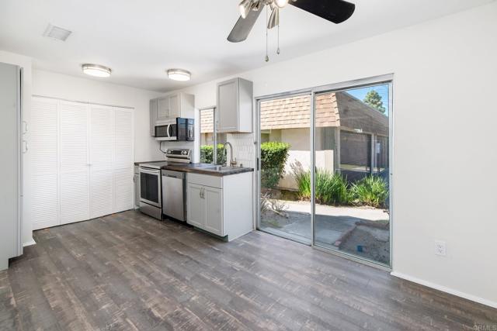
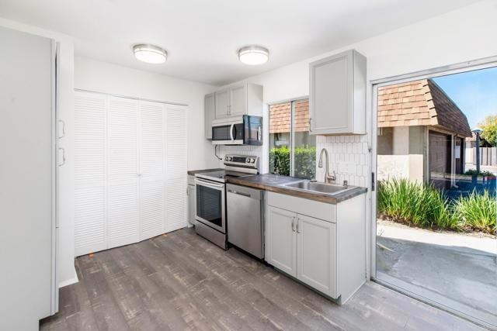
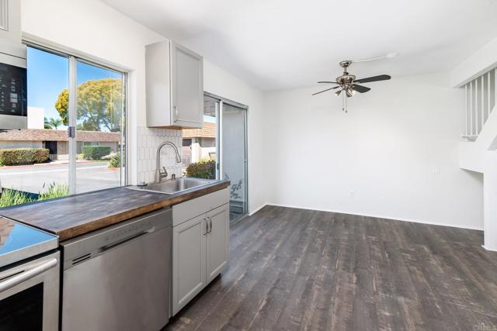
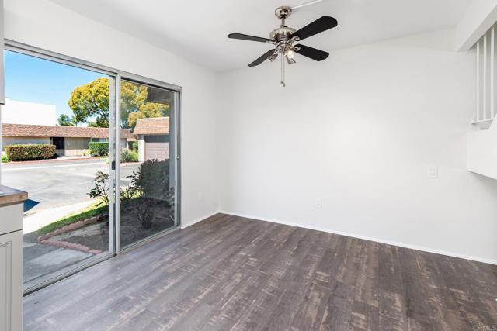
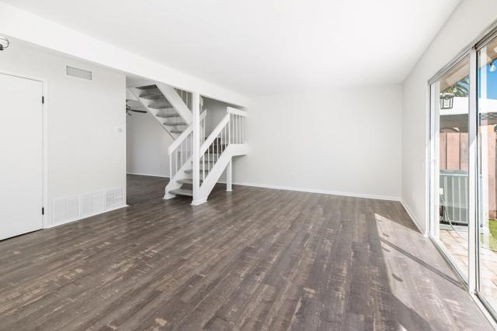
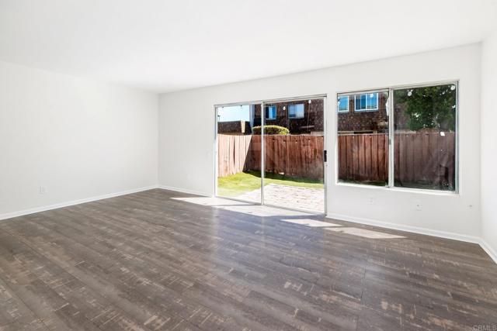
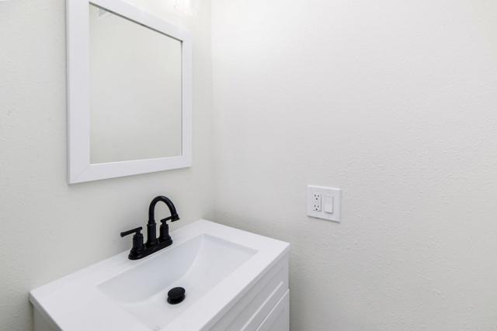
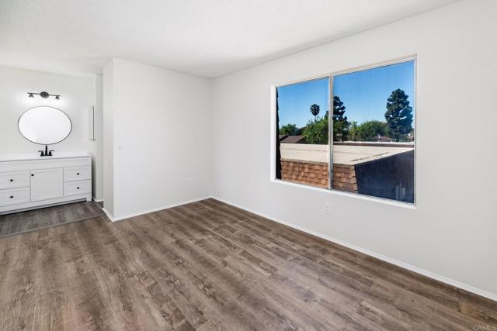
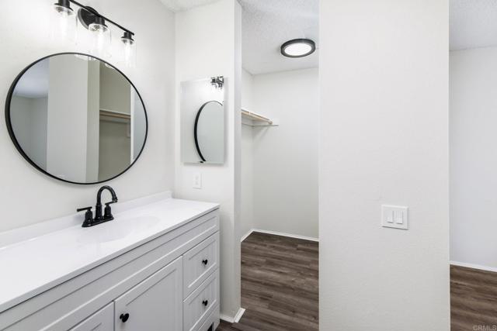
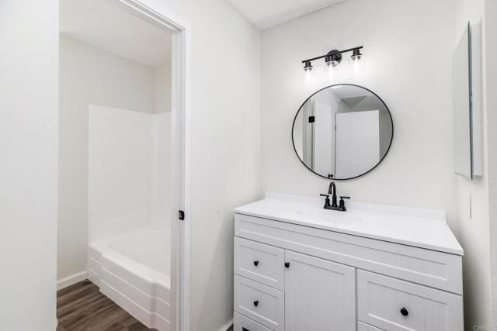
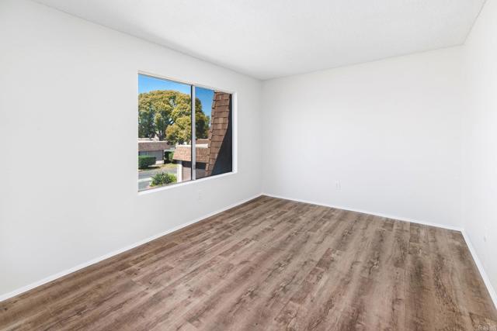
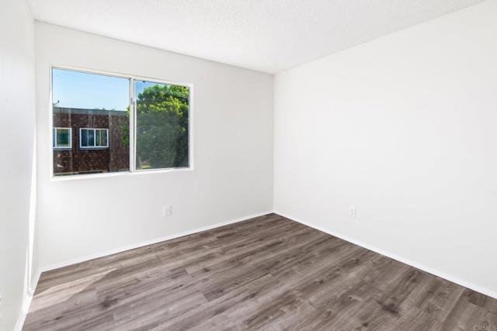
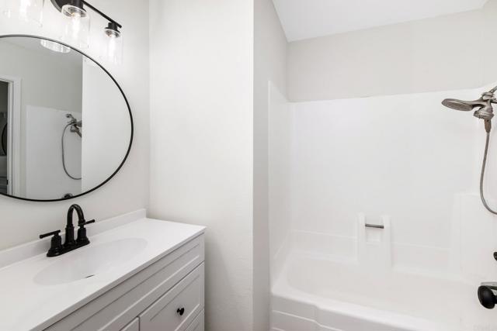
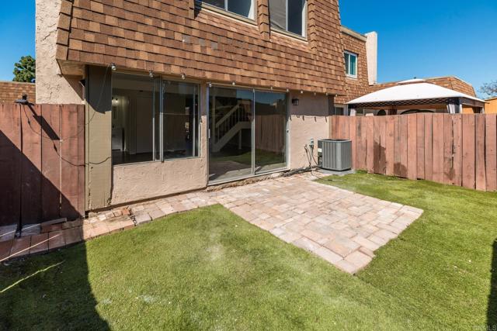
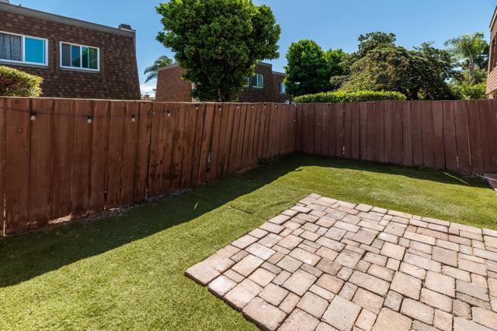
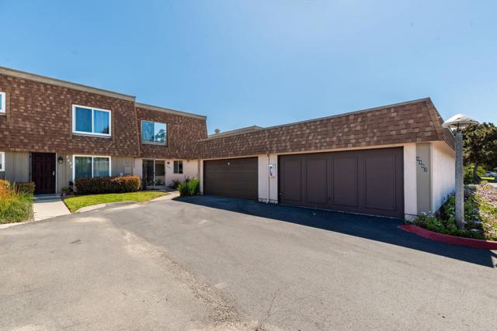
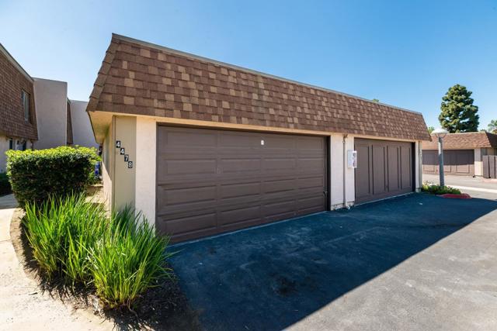
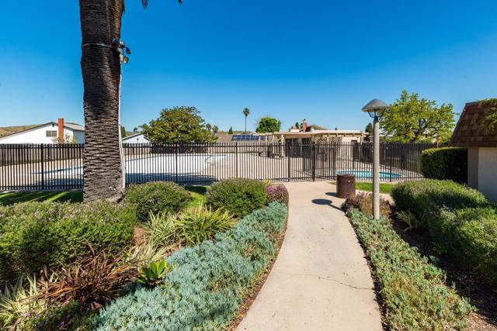
 Subject Property
Subject Property
 Active Listing
Active Listing
 Sold Listing
Sold Listing
 Other Listing
Other Listing